The S-E-T-L is centrally located in the heart of Munich’s train station district. The former kebab shop was converted into a B2B event location by the Berlin-based studio GONZALEZ HAASE AAS in collaboration with Mirko Borsche and with consultation from the local architectural firm Scheer Architekten. The ground-floor shop is complemented by an approximately 100-square-metre room in the basement. The ground floor is characterised by a minimalist, functional design dominated by white and grey shades. In contrast, the basement features exposed brick walls and a small atrium, lending it a certain loft character. These spaces offer ample room for unique events, exhibitions, photo shoots, presentations, workshops and pop-up stores.
Details
| Region | DE – Germany, Bavaria, Paul-Heyse-Straße, Munich |
| Scenery | City center |
| Uses | |
| Number of Persons | |
| Event rooms | 48 sqm shop on the ground floor and 95 sqm in the basement plus 15 sqm atrium, suitable for up to 25 people (seated) or 50 people (standing) |
| Equipment | Beamer, bluetooth music system, tables and chairs for 25 people, WLAN, kitchenette |
| Special features | B2B rental only, catering on request |
| Design | Mirko Borsche, München & Scheer Architekten, München |
Impressions
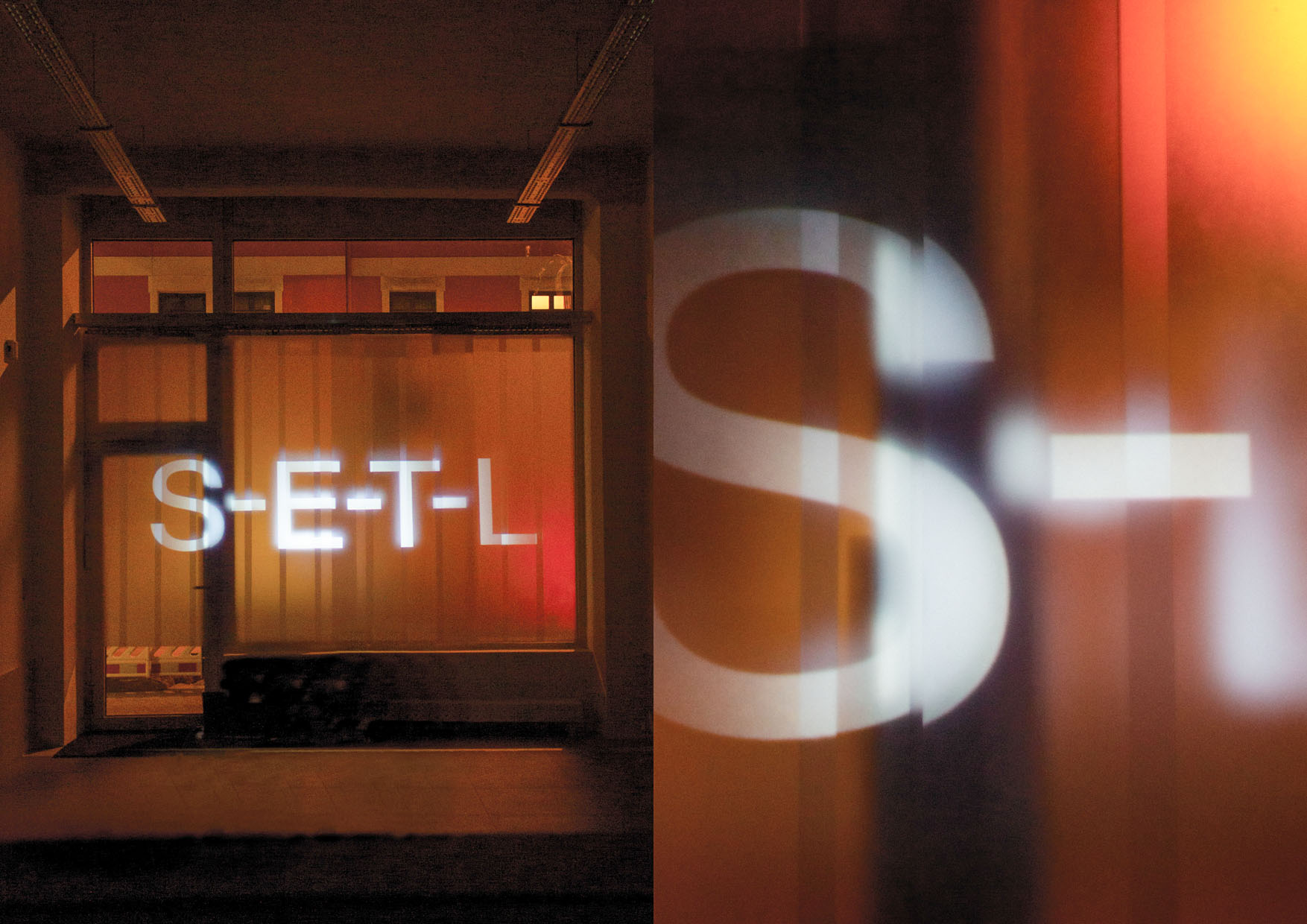
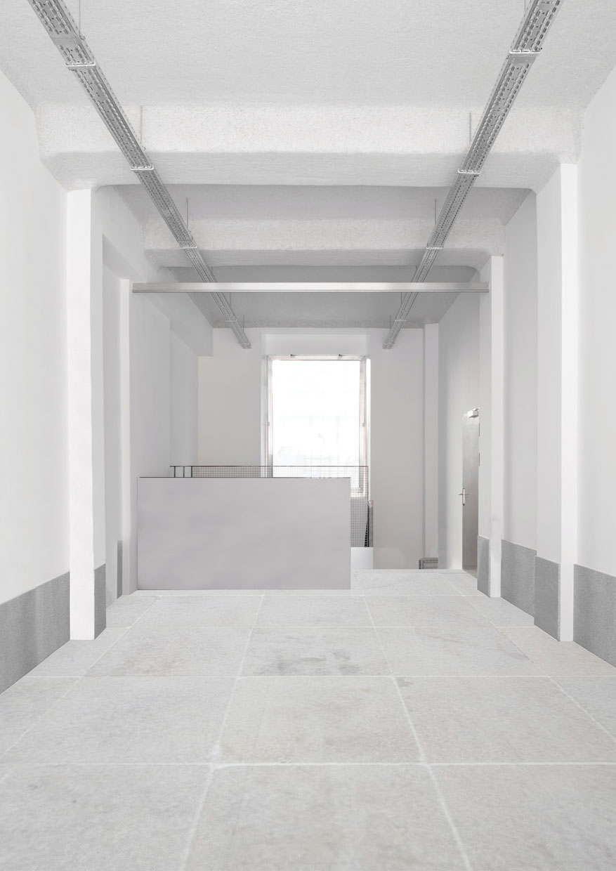
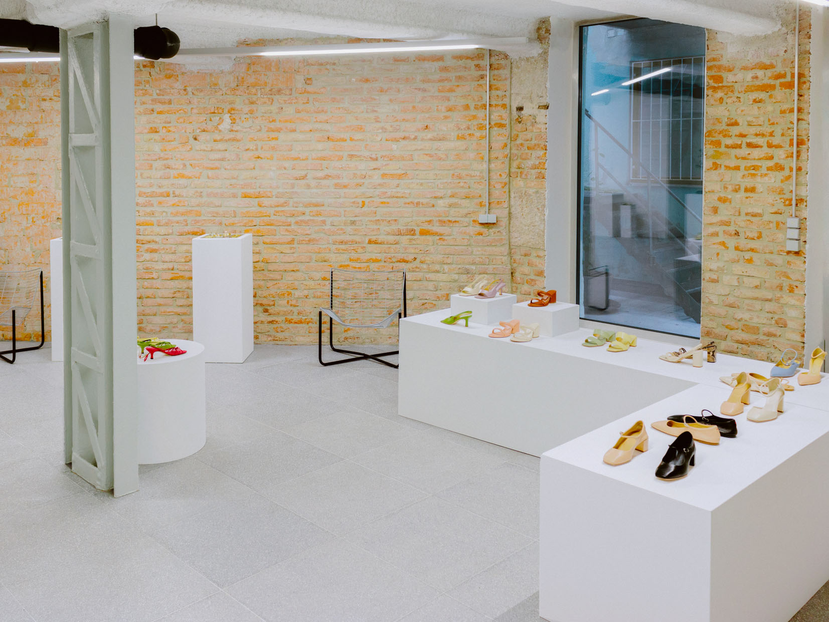
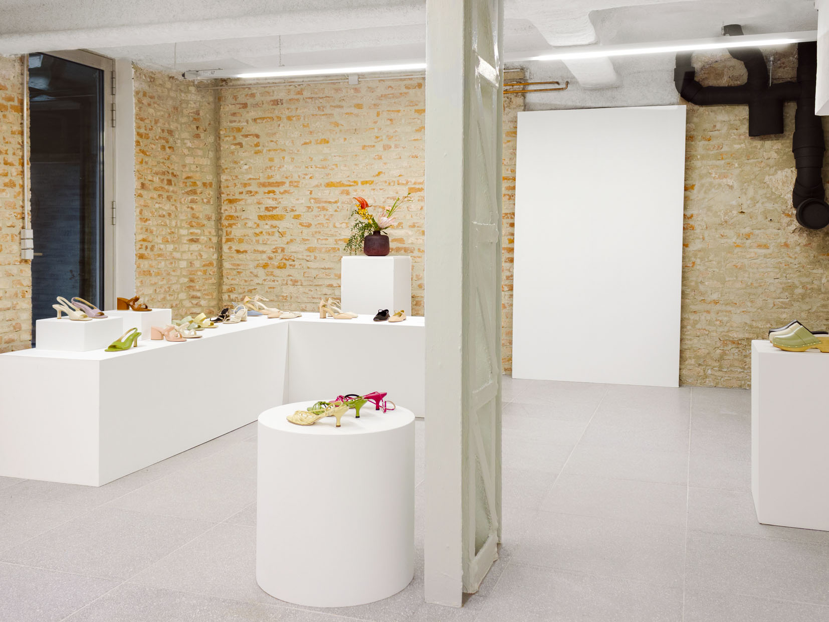
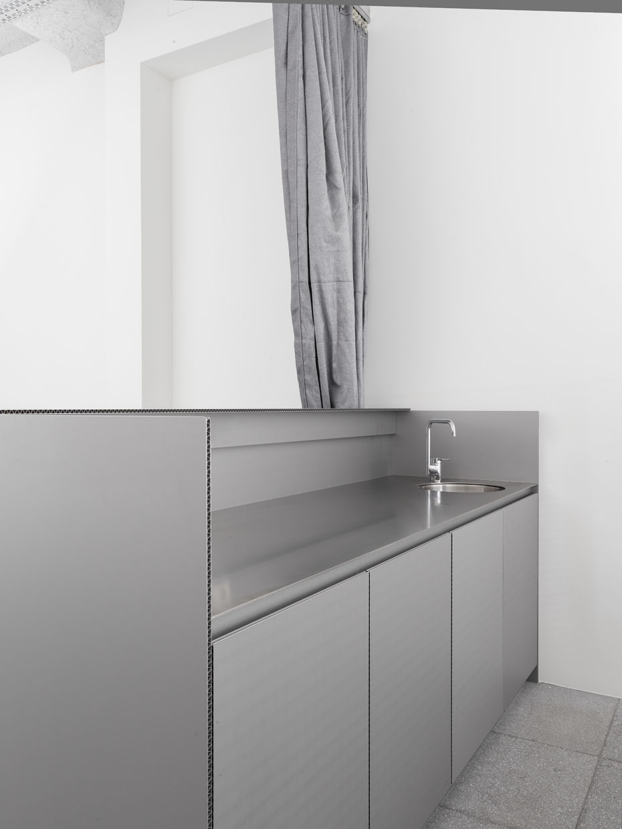
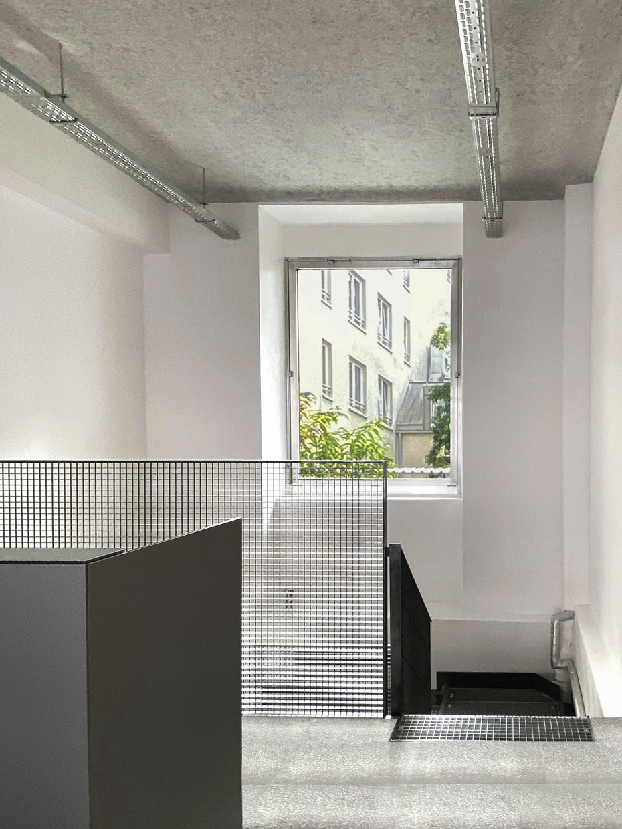
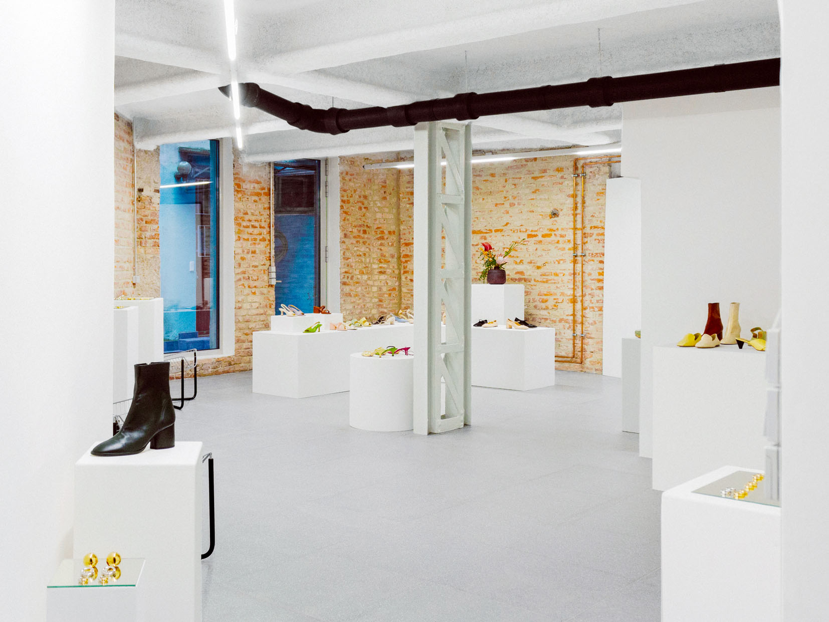
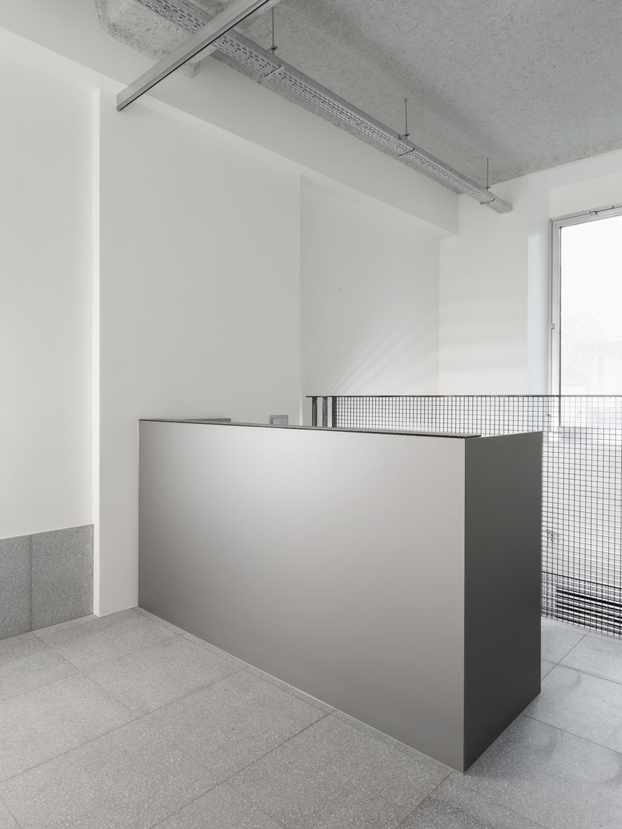
Contact/Booking
Inquiries by e-mail // // Website of the S-E-T-L with information on upcoming events:
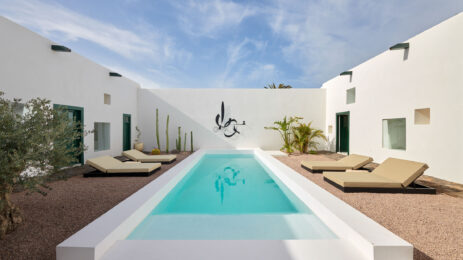

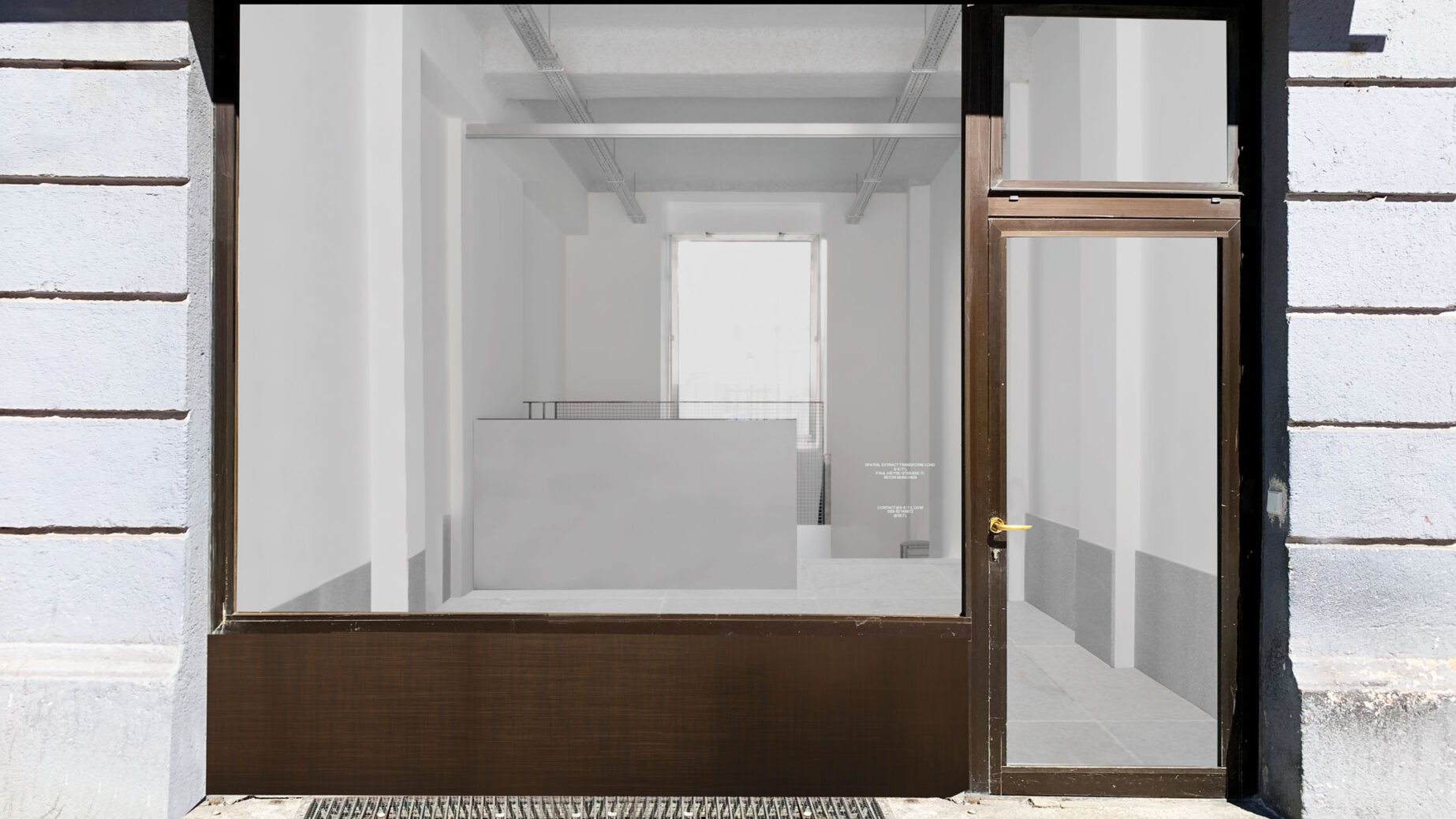
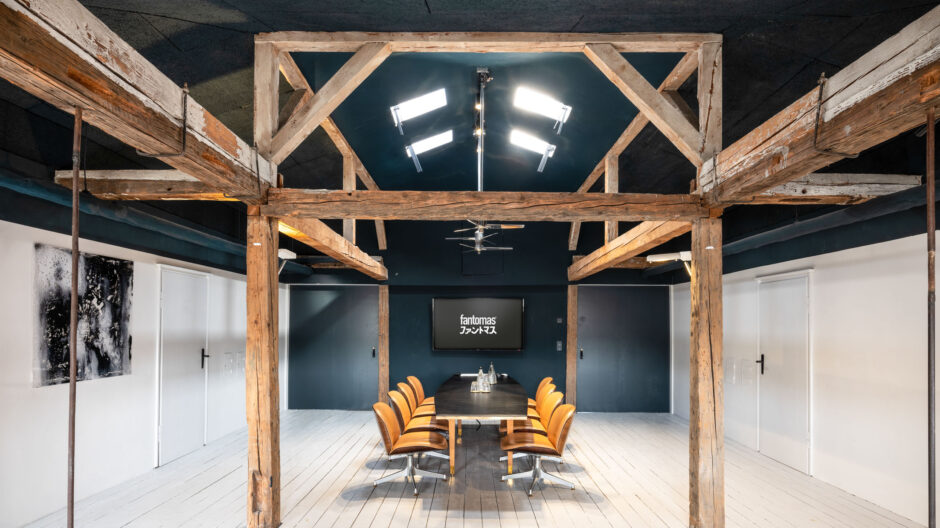
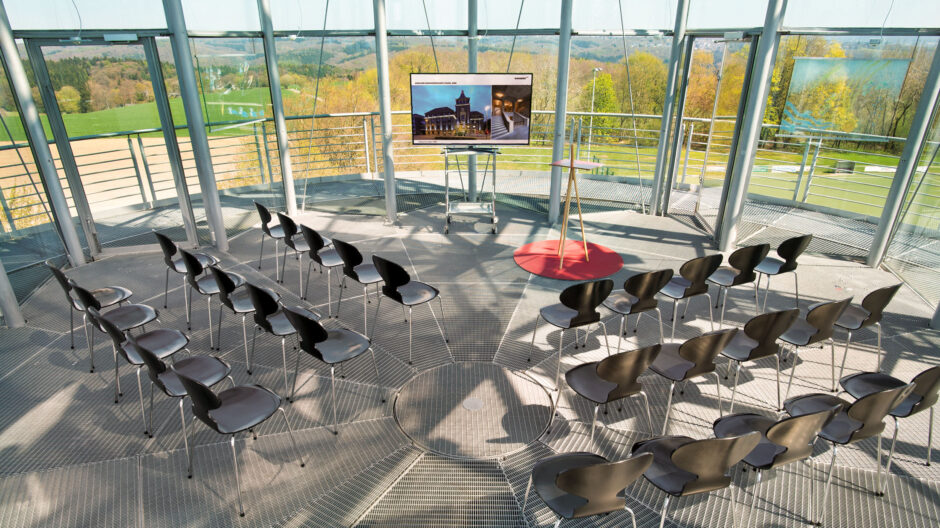
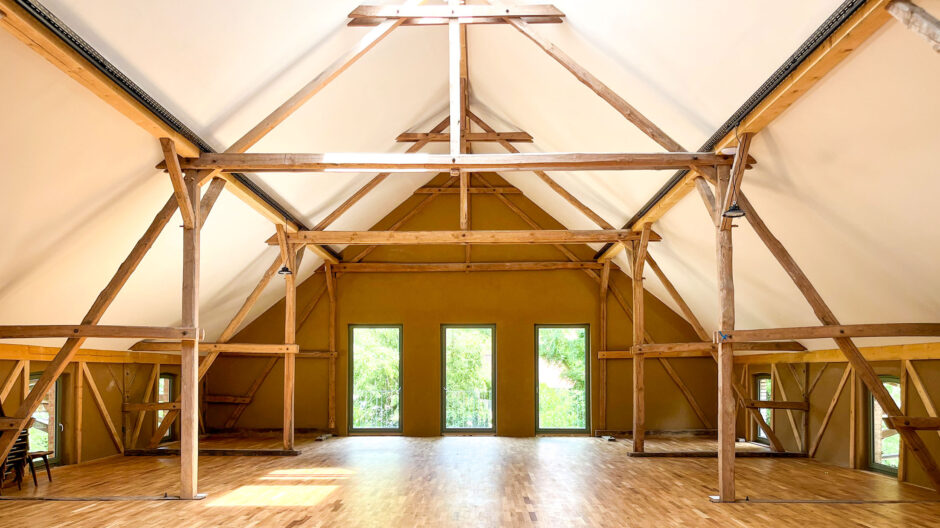
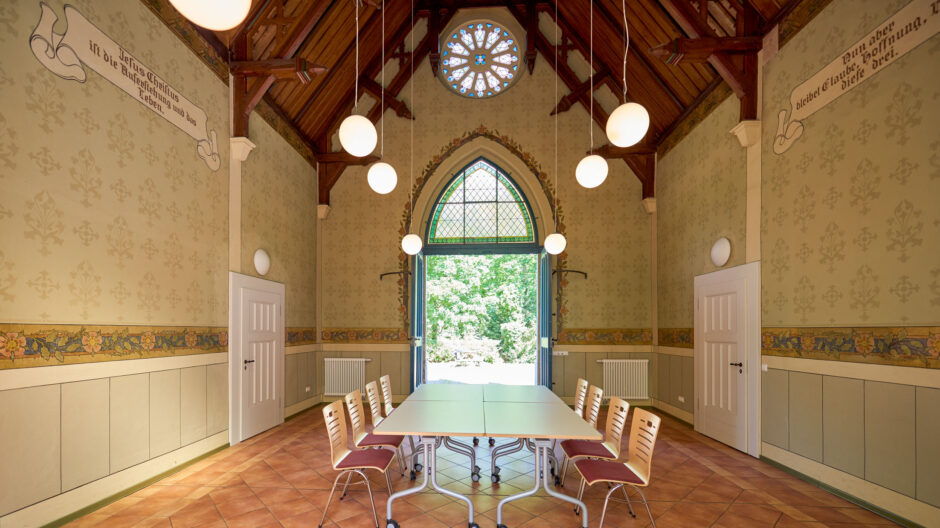

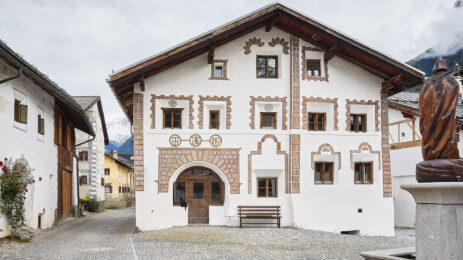
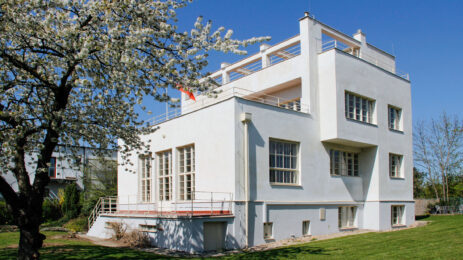
0 Comments