Art in architecture between experiment and pure irrationality
First Meisterzimmer, now Feuer & Flamme – applying their artistic approach, Jana Gunstheimer and Manfred Mülhaupt create idiosyncratic accommodation with their installations. But how does it actually come about and how do the two of them work? Time for a conversation.

Jana Gunstheimer and Manfred Mülhaupt caused a stir in 2013 with their Meisterzimmer [Master Rooms] in Leipzig. The revitalisation and redesign of four very individual studio spaces on the site of a former cotton mill is impressive in more ways than one. On the one hand, the rooms continue to bear witness to the cultural history of the former industrial site, which was founded in 1884. At the same time, the Meisterzimmer have become places that provide their own unique input to the artistic present of the spinning mill itself.
With their new project Feuer & Flamme [Fire and Flame], recently featured on our HOLIDAYARCHITECTURE website, the two have taken on a completely different task: the repurposing of a former fire station in the centre of Kunitz, a wine-growing village near Jena.
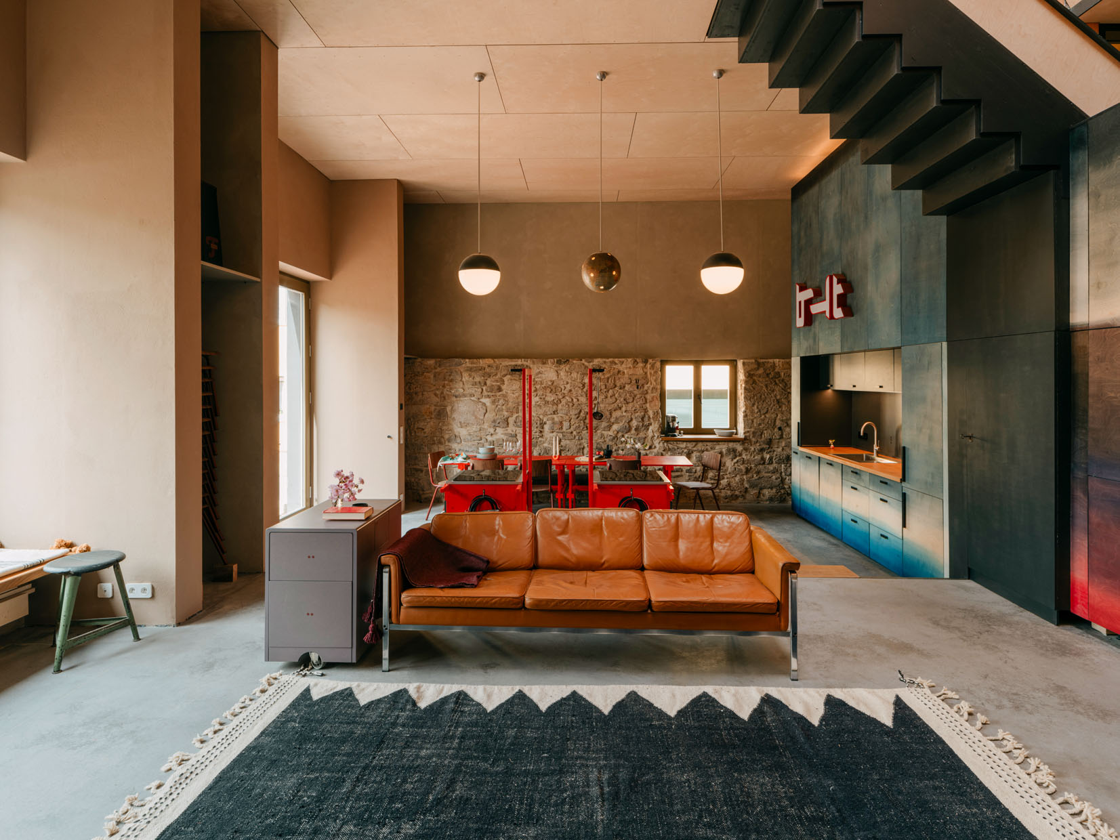
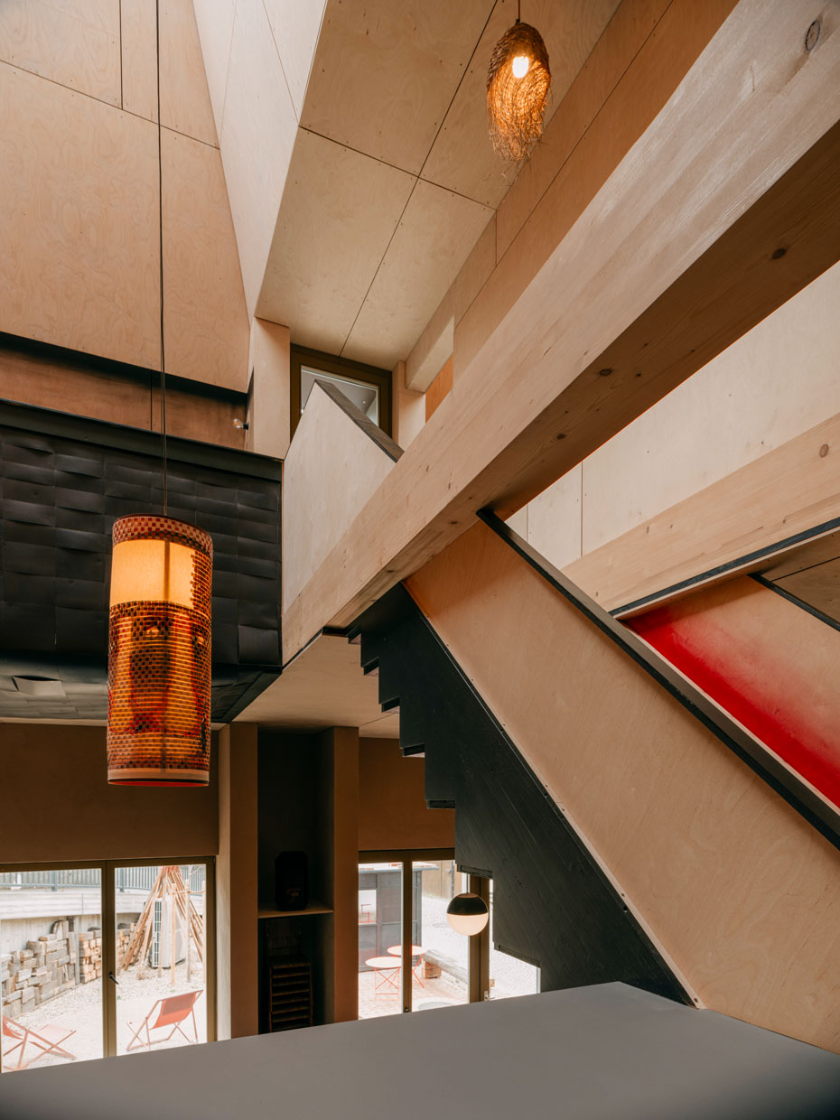
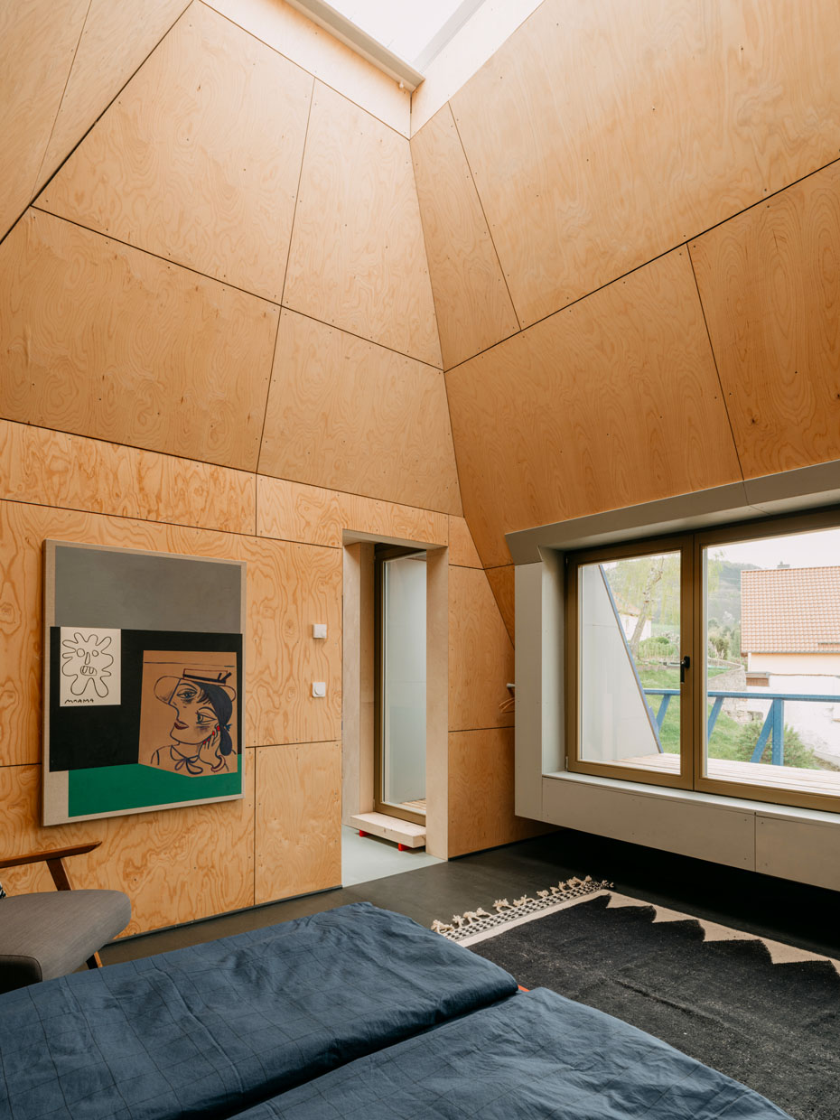
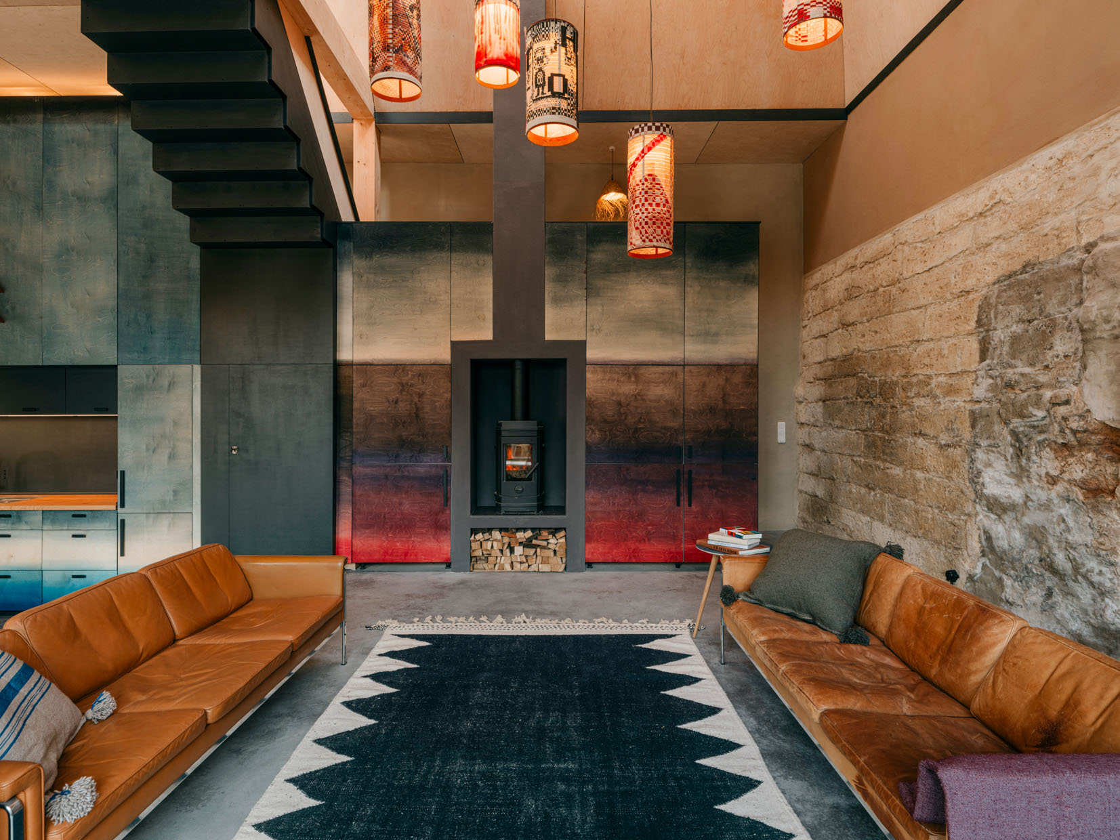
Your new project Feuer&Flamme is very unusual, the house looks almost like an installation. How did you approach the conversion and how do you generally work?
Jana & Manfred: We always start by thinking about what appeals to us, what we find exciting and what we feel like doing most at that moment.
In the case of Kunitz, at some point we had the idea of pursuing a scenographic approach and developing a space that could function like a stage set, in which the guests are the actors who can use and change the backdrop.
In most of our projects, we work with the architect Stefan Adlich, who designed a building for Kunitz that has two striking roof hoods.
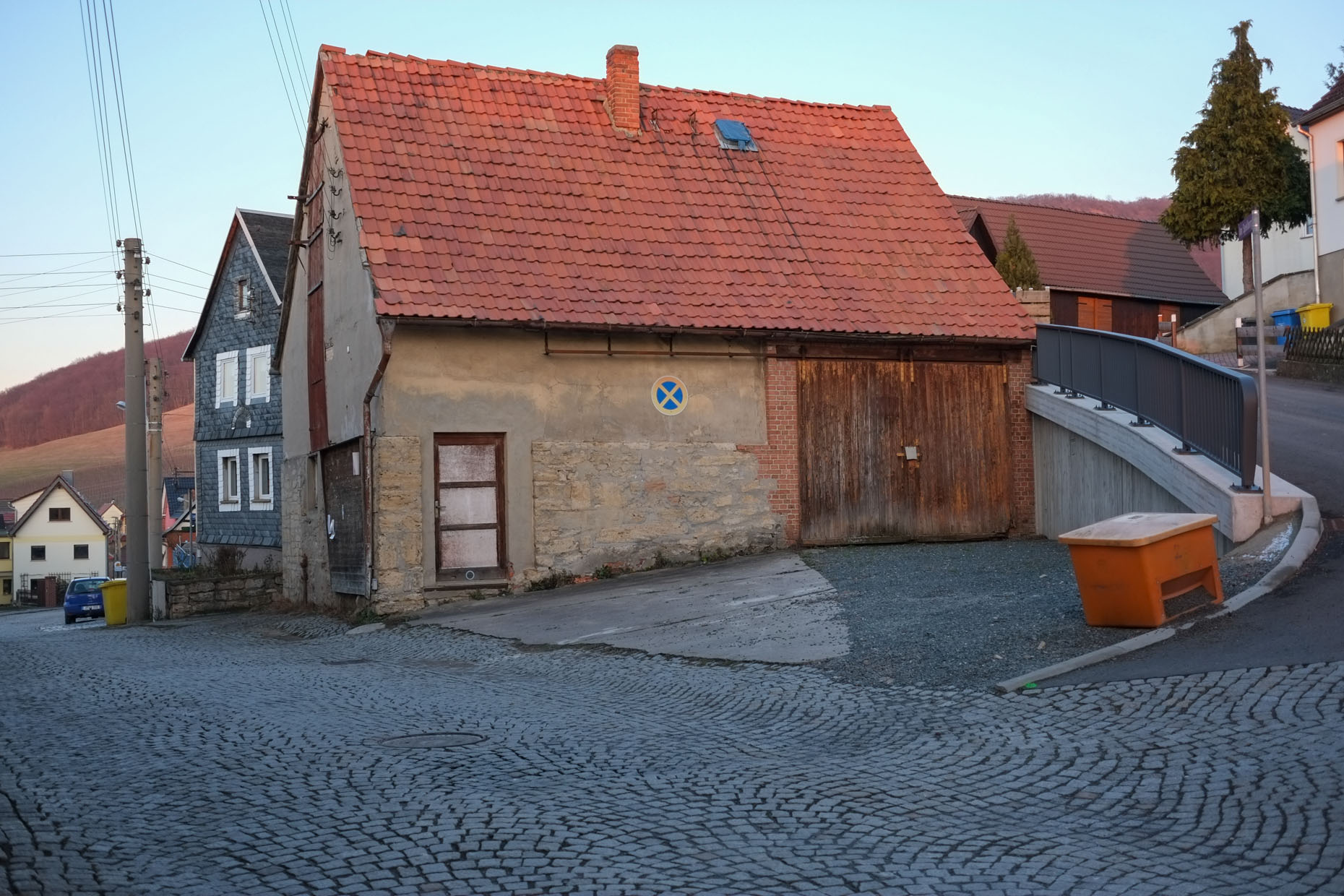
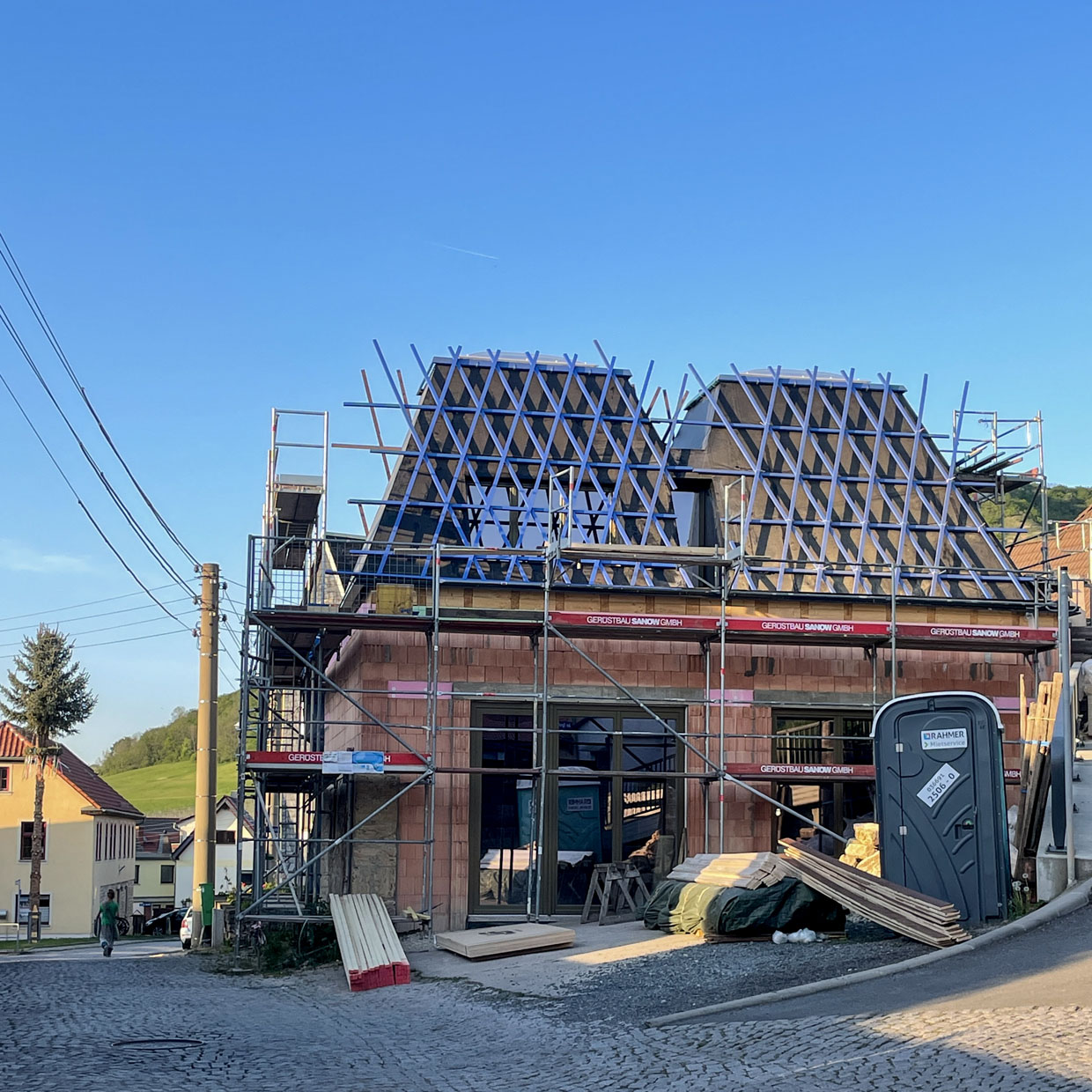
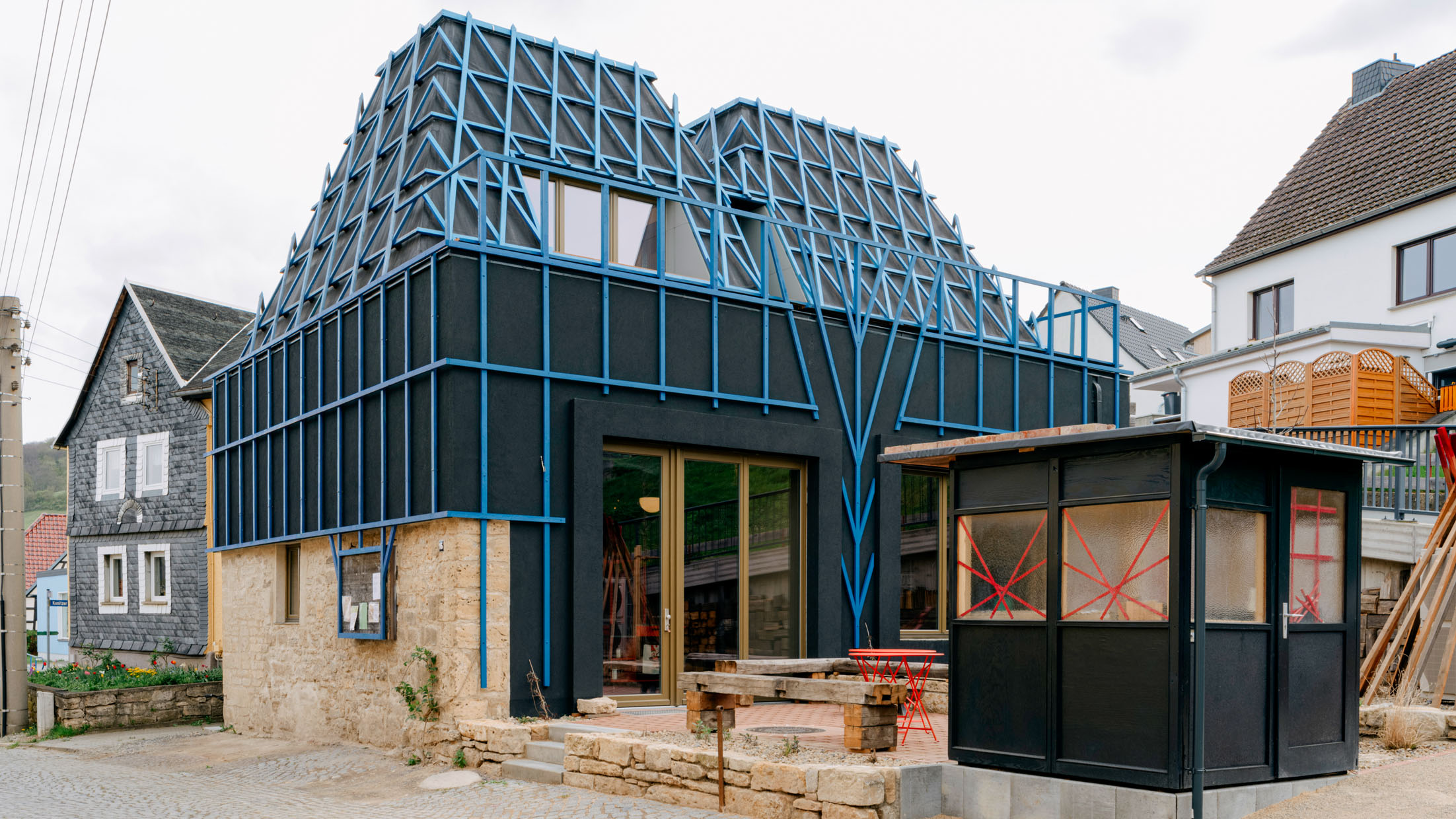
This led us to the idea of conceiving a kind of semi-detached house. In it, everything comes in pairs: mobile kitchen trolleys, sofas, tables, pots, pans, corkscrews are all available in duplicate. One ulterior motive was that guests might like to hold cooking competitions, with the two kitchen trolleys acting as chariots.
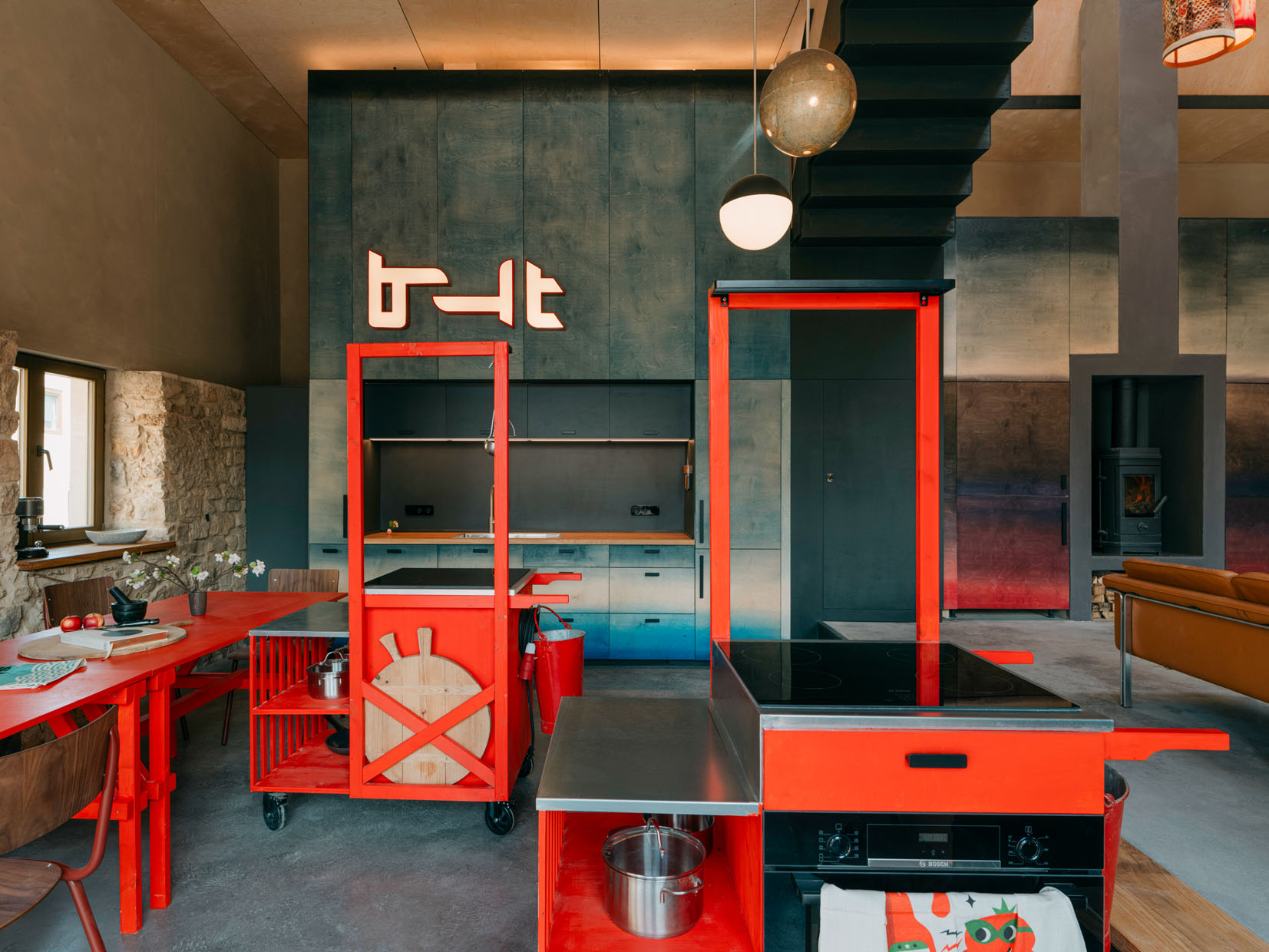
This idea in turn led to the next, namely, to create a background against which the chariots would function (or glow). In Japanese woodblock prints, there are often crazy colour gradients in the background, along with ornaments, mythical creatures, writing and objects arranged in that format. We took a similar approach here. The furniture and objects should be able to glow, just like the guests moving around in these rooms.
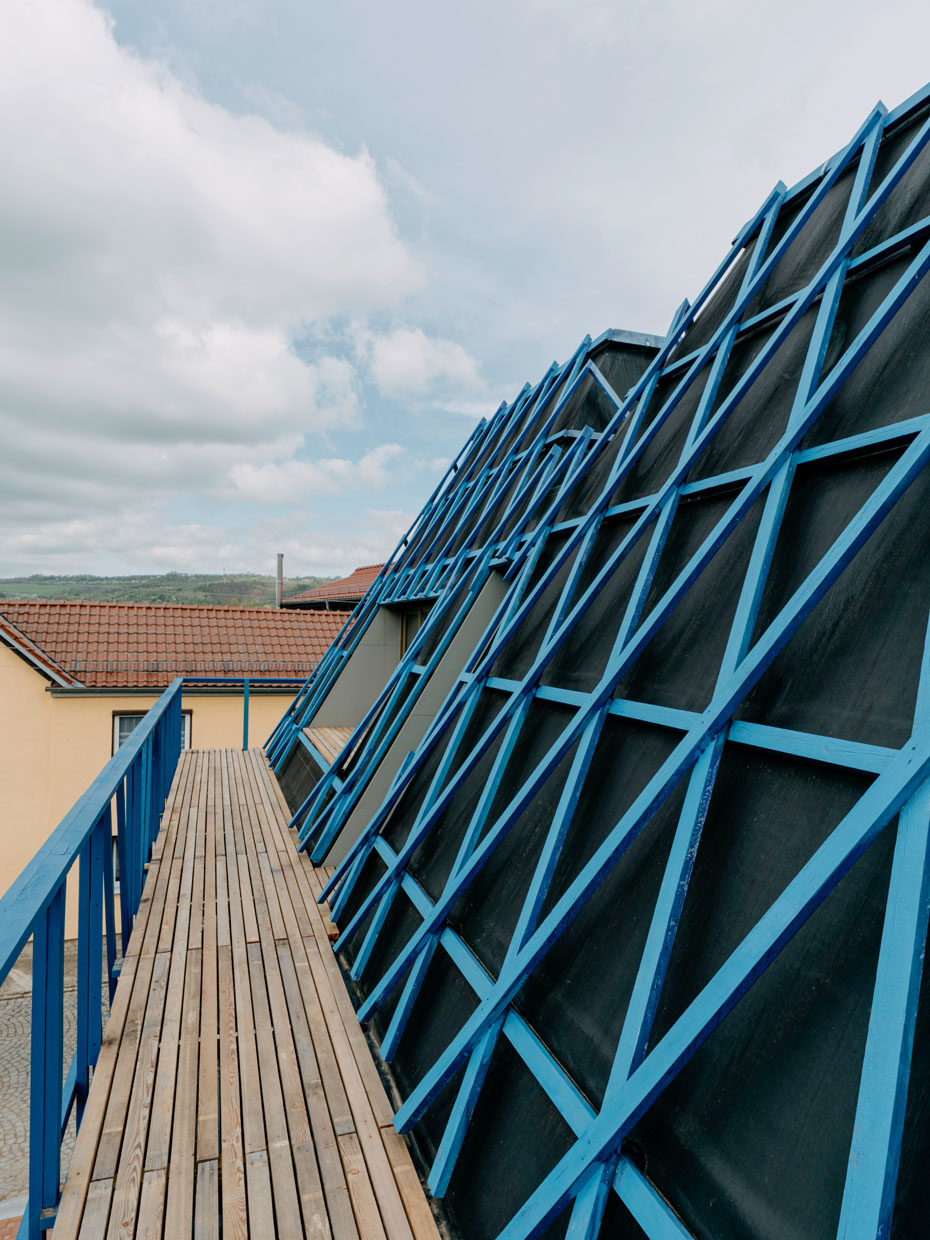
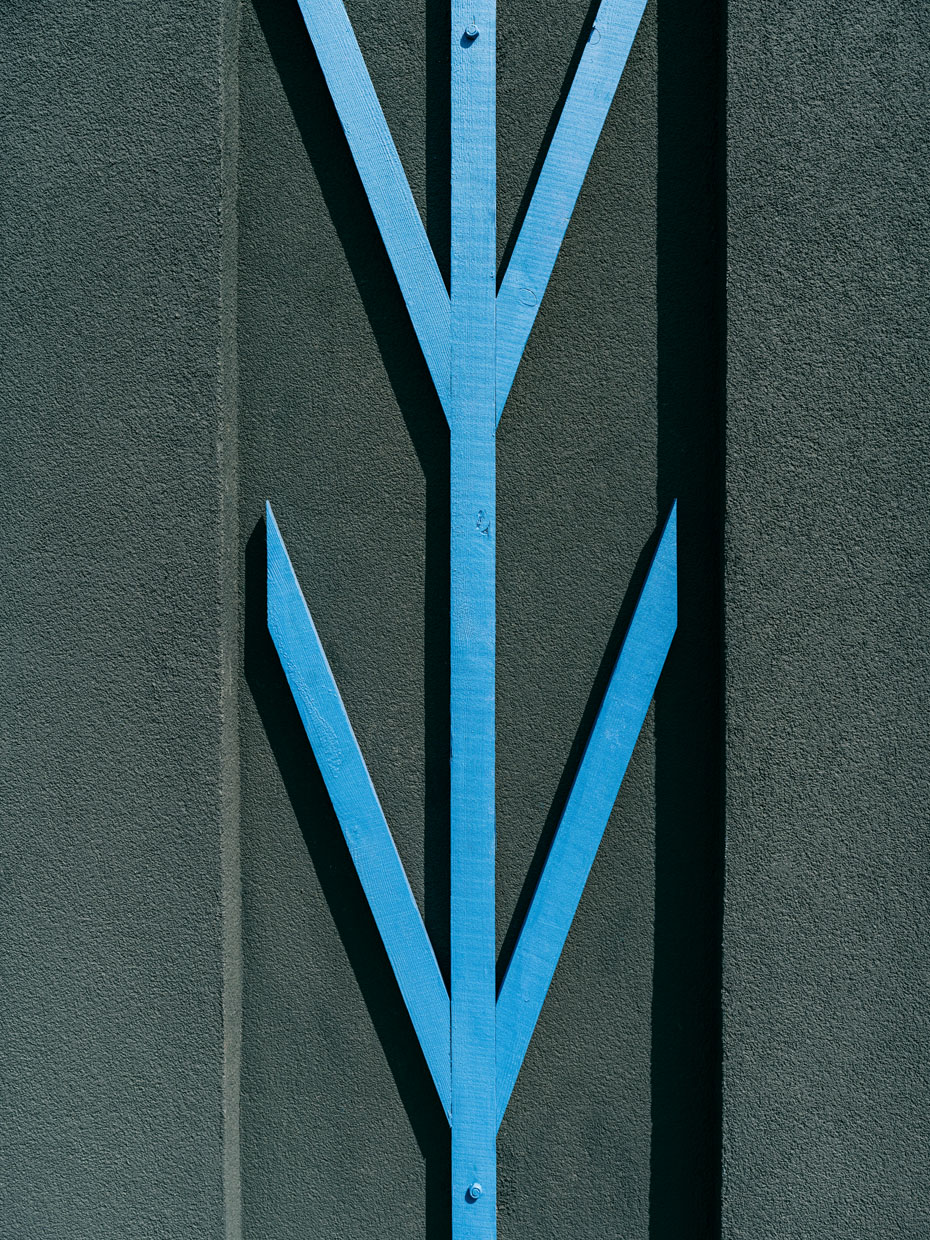
The wooden structure on the façade and roof responds to the surrounding half-timbered architecture, but also serves as a trellis for plants.
As a couple how do you implement the concept of process on site in reality?
Jana & Manfred: When we’re in the right mood, it sometimes happens by itself, then we fantasise and come up with things that could happen there, which are sometimes completely absurd.
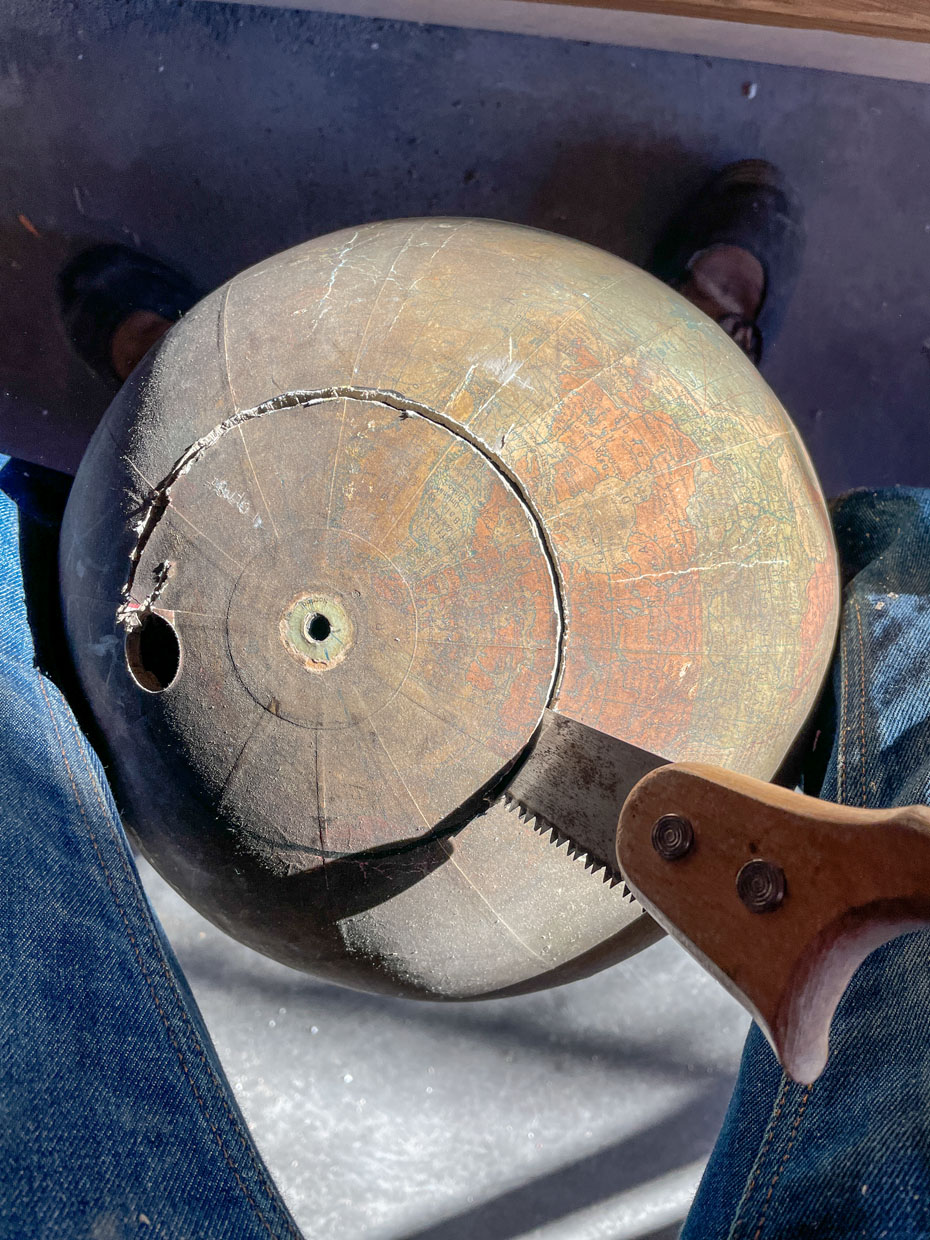
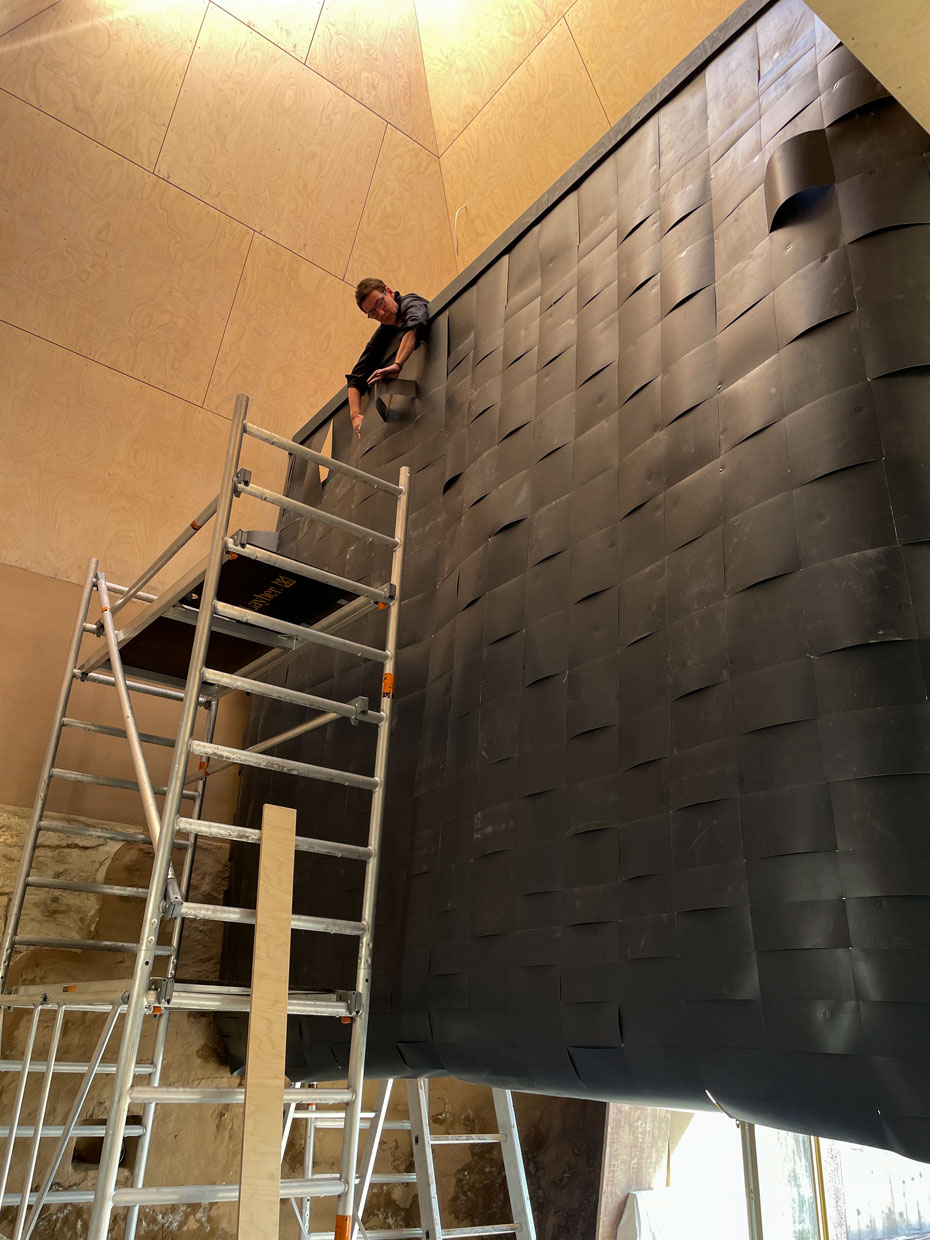
In our practical work, it is often the case that each of us works on our own area and we more or less leave each other alone. We do have different approaches, which complement each other well, but sometimes also lead to conflicts.
But basically, it is important to both of us to work in a more experimental way, unless it is about technical matters.
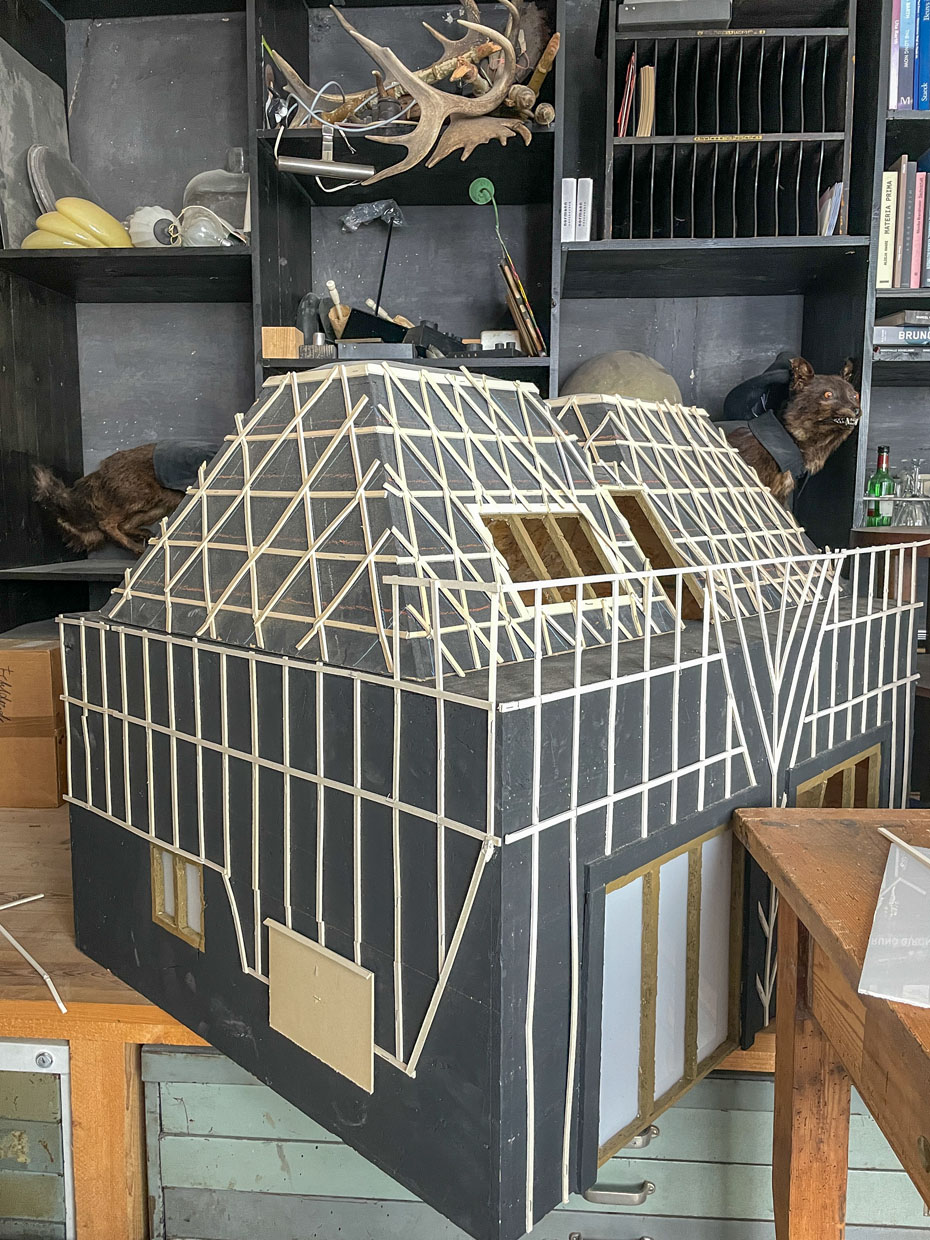
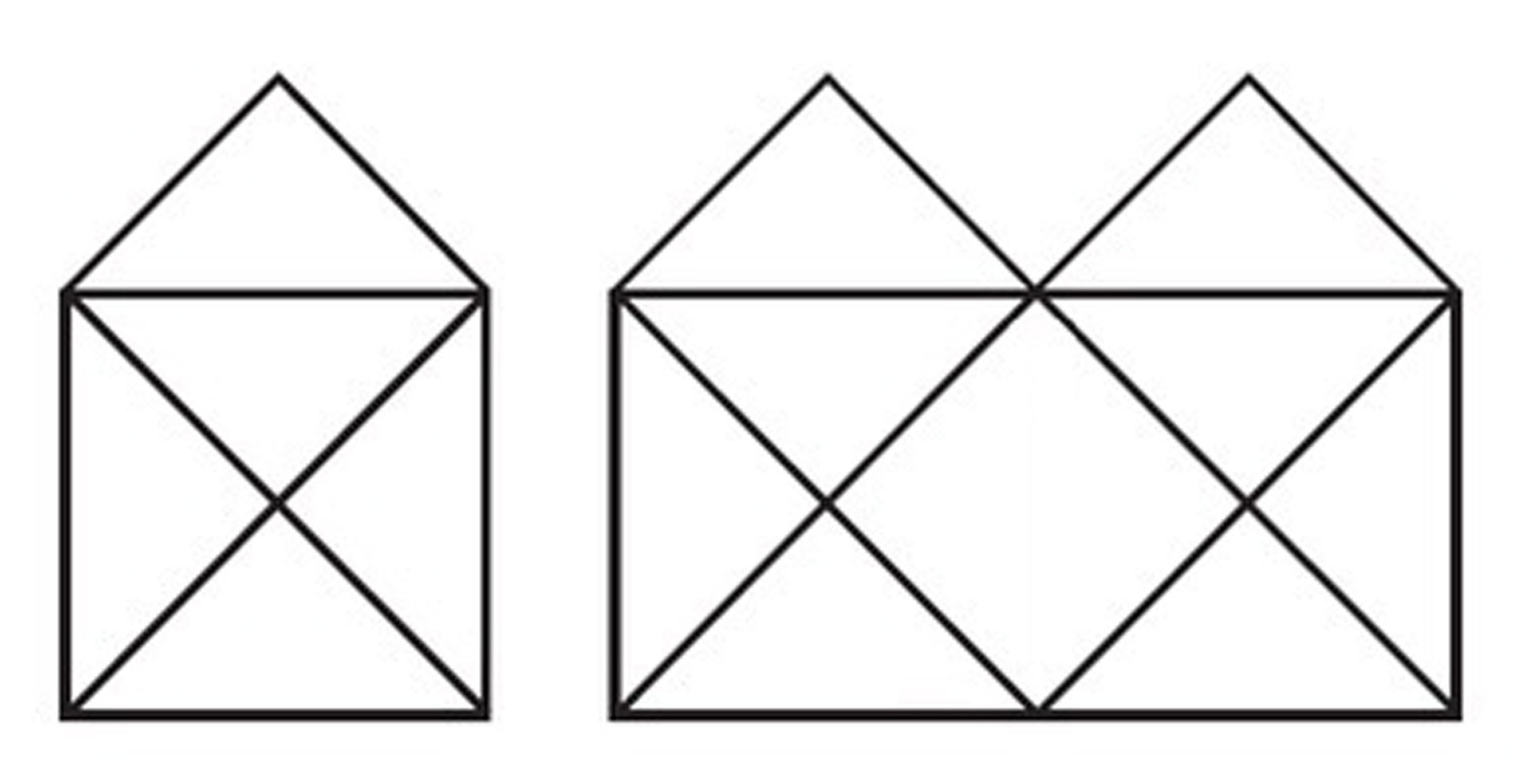
And how does your architect get on with your unusual approach?
Jana & Manfred: He is slowly getting used to it. (both smile)
No, seriously. We are a good team, he does everything we can’t do – the cubature and all the technology. He also has ideas for interior design, but that’s when we take over.
Do you already have the furnishings ‘in stock’, are they already waiting for a project somewhere?
Jana: Some of the things we use in the apartments have already had a life as art installations and are then converted. I have a large collection of materials in my studio, mainly fabrics: painted canvases, dyed muslin fabrics, printed or painted cotton. This collection is in constant motion. It can be used to make curtains or mattress covers. Or they are cut into strips in a laborious process, woven and finally made into lampshades.
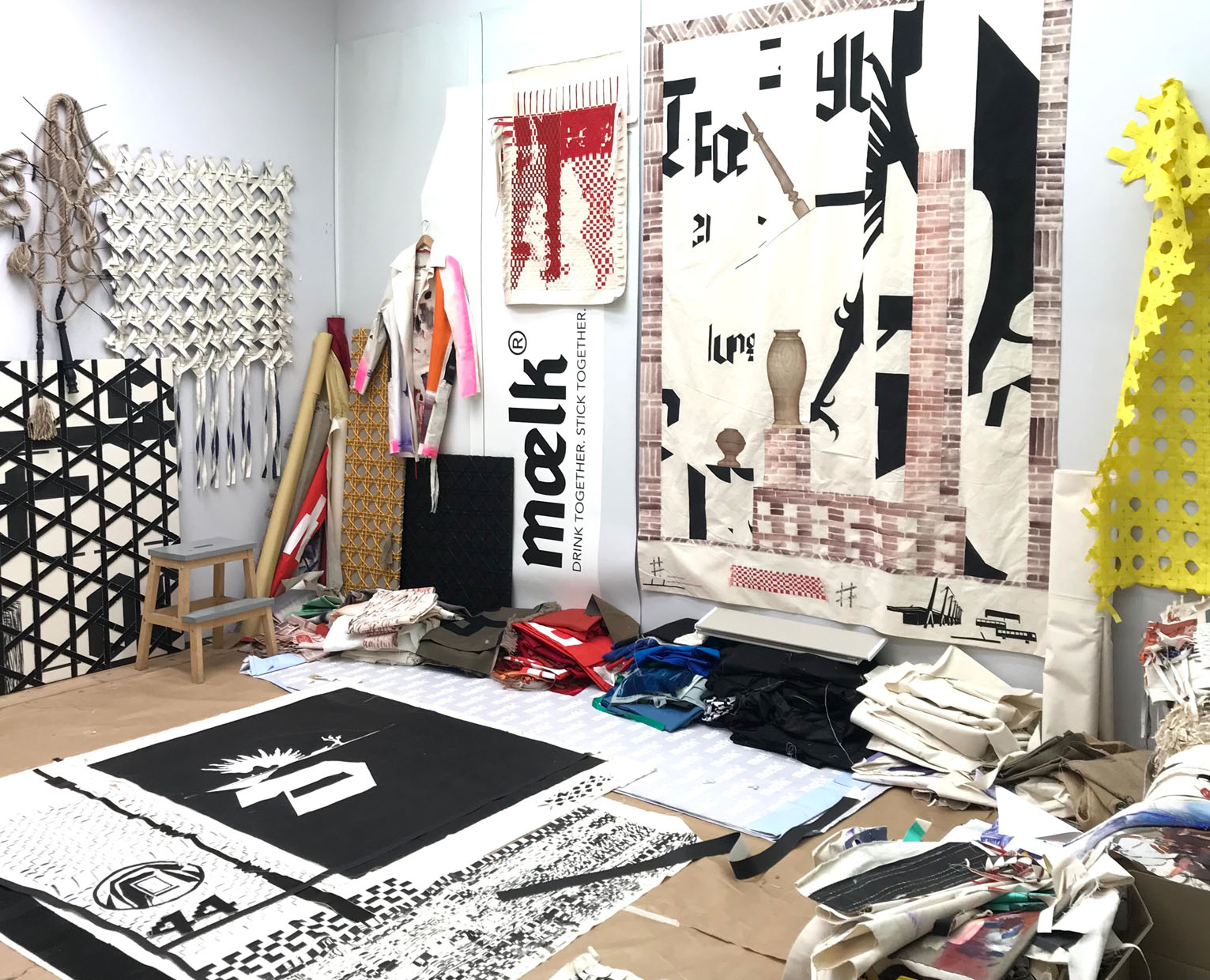
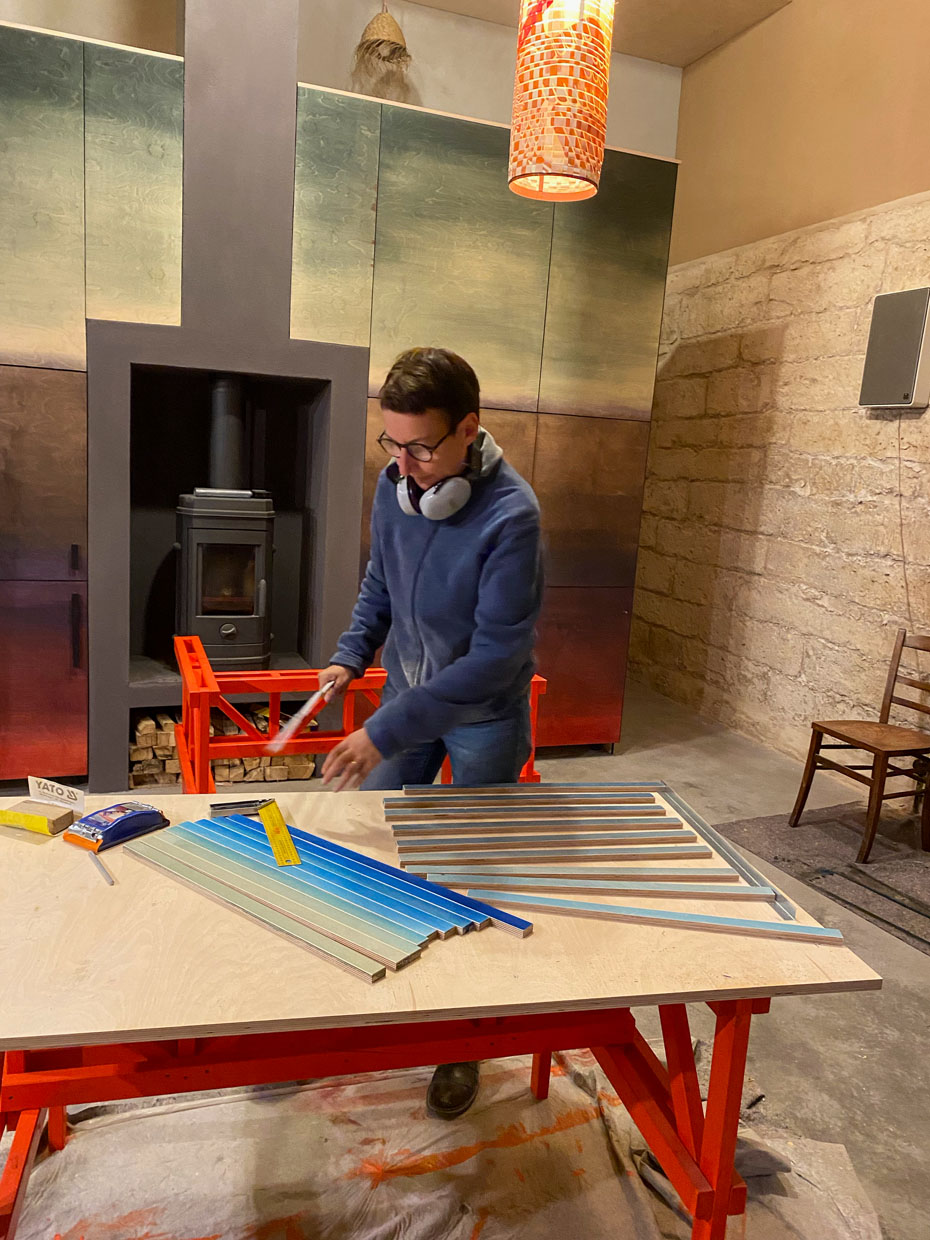
It also works the other way round. Here I find it interesting to start from traditional craft techniques, such as the braiding techniques used to cover chairs, and to make pictures out of them, to conceive them in categories of abstract painting. From time to time we also find interesting things when we travel.
Manfred: While Jana has things in the studio, I find objects on the building site itself. The remnants are the interesting ones. I get the greatest joy out of transforming difficult corners on the building sites into good corners with the help of building site remnants. Ideally without the help of DIY stores.
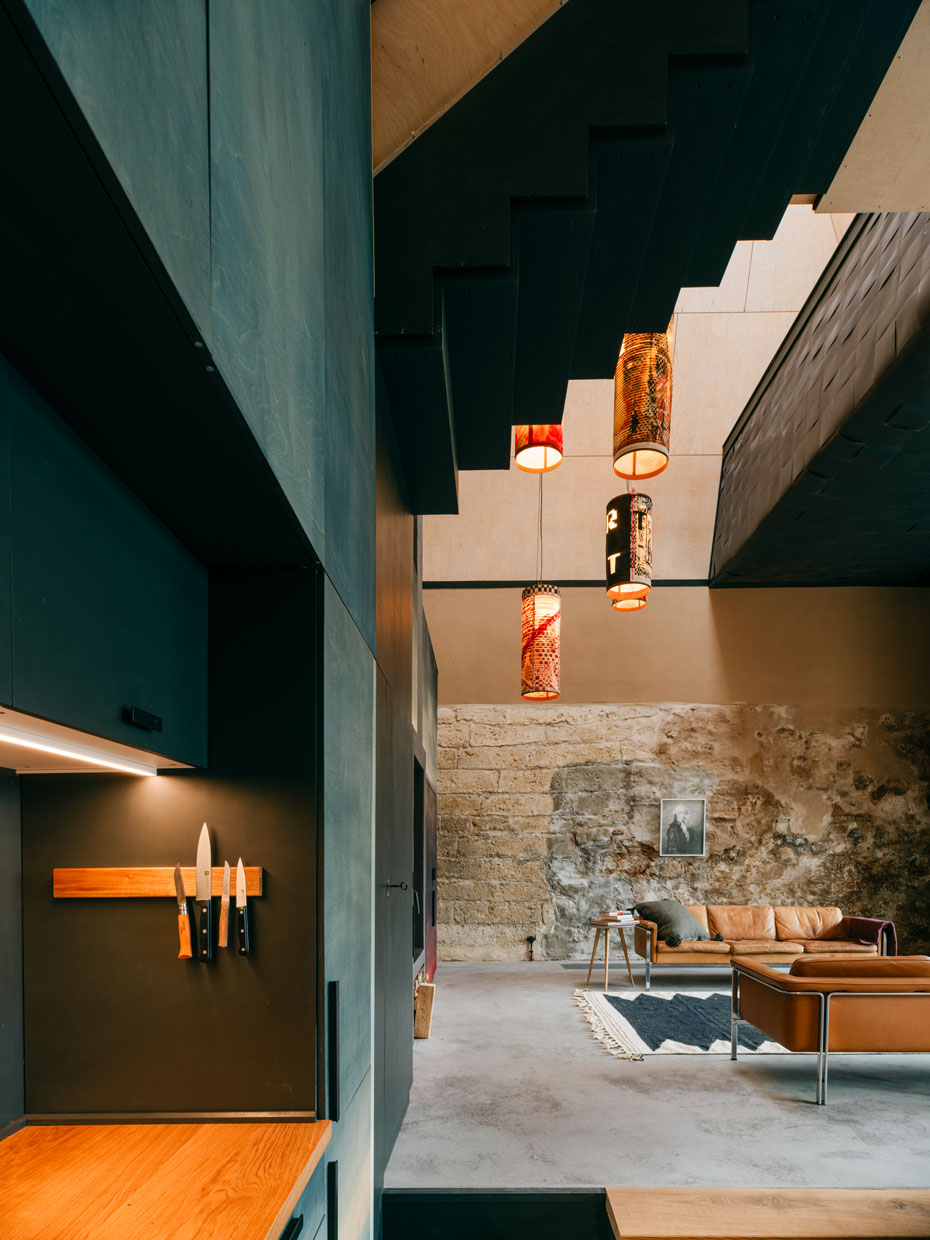
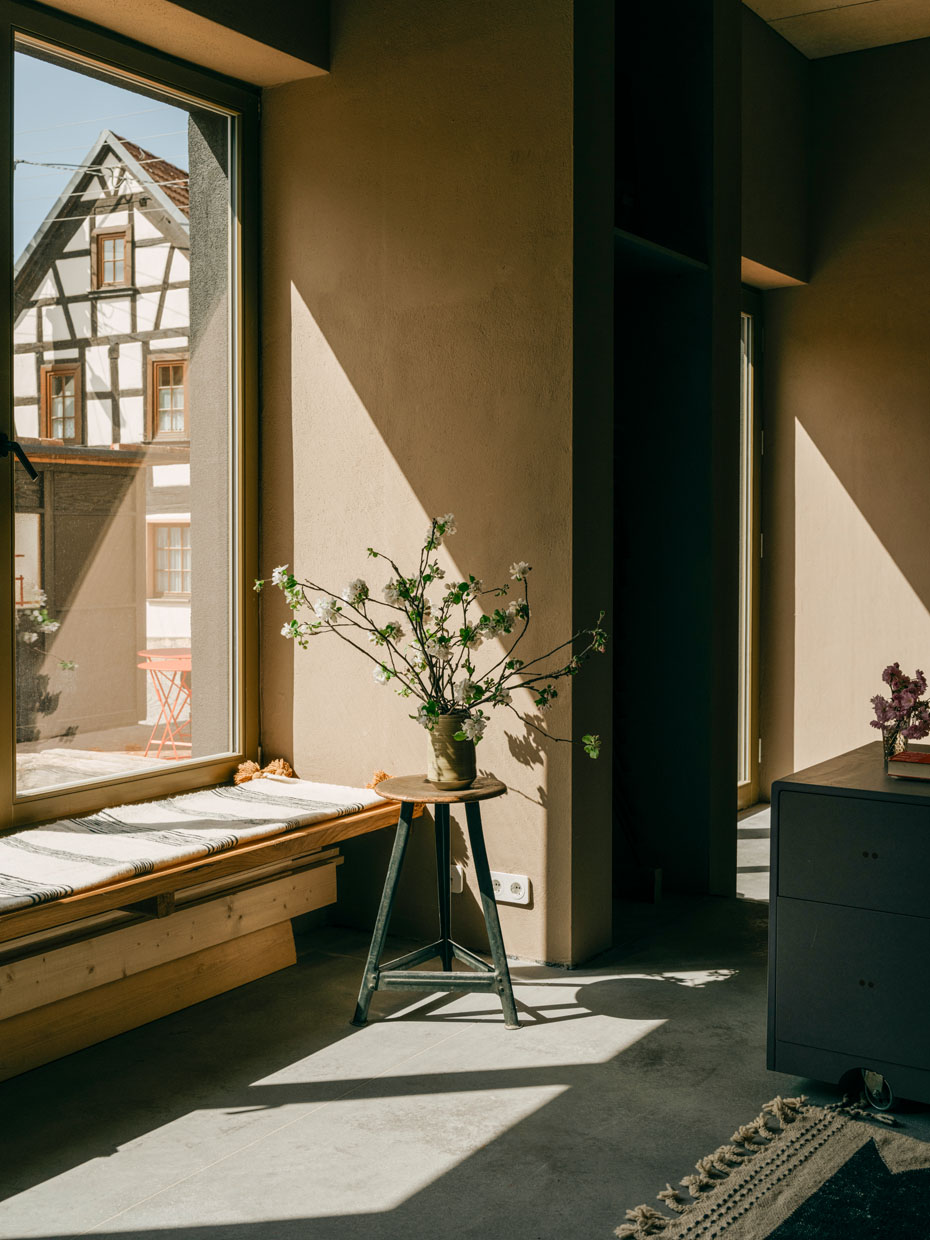
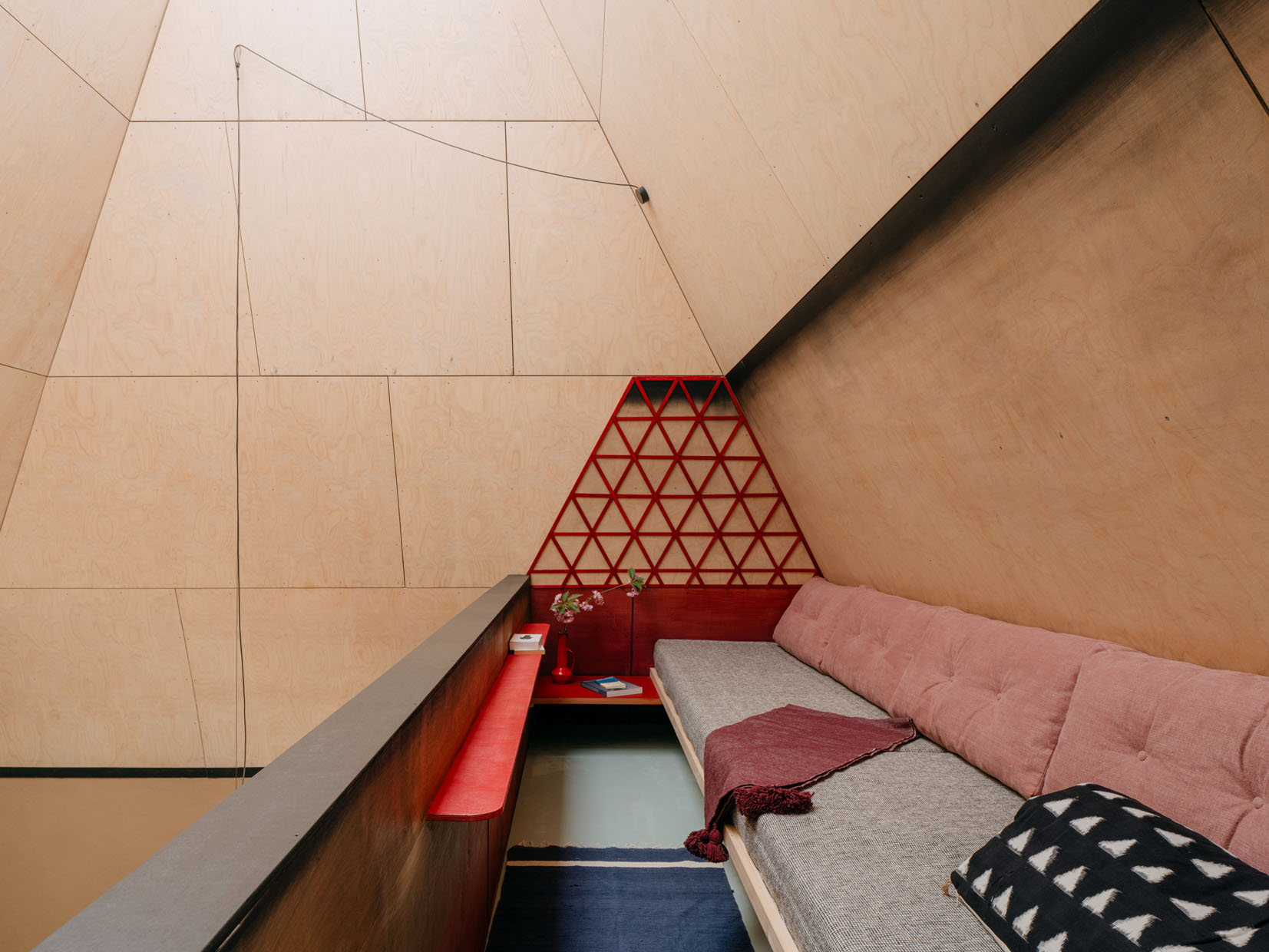
What is your general idea of a holiday home?
Jana & Manfred: When you are on holiday, you want to be free, you want to break out of your own restraints. We like it when guests have different experiences to those in everyday life. This also means that not everything has to be sensible or practical. On holiday, you can put up with a weird wall colour or shrill wallpaper. The main thing is that the beds are comfortable.
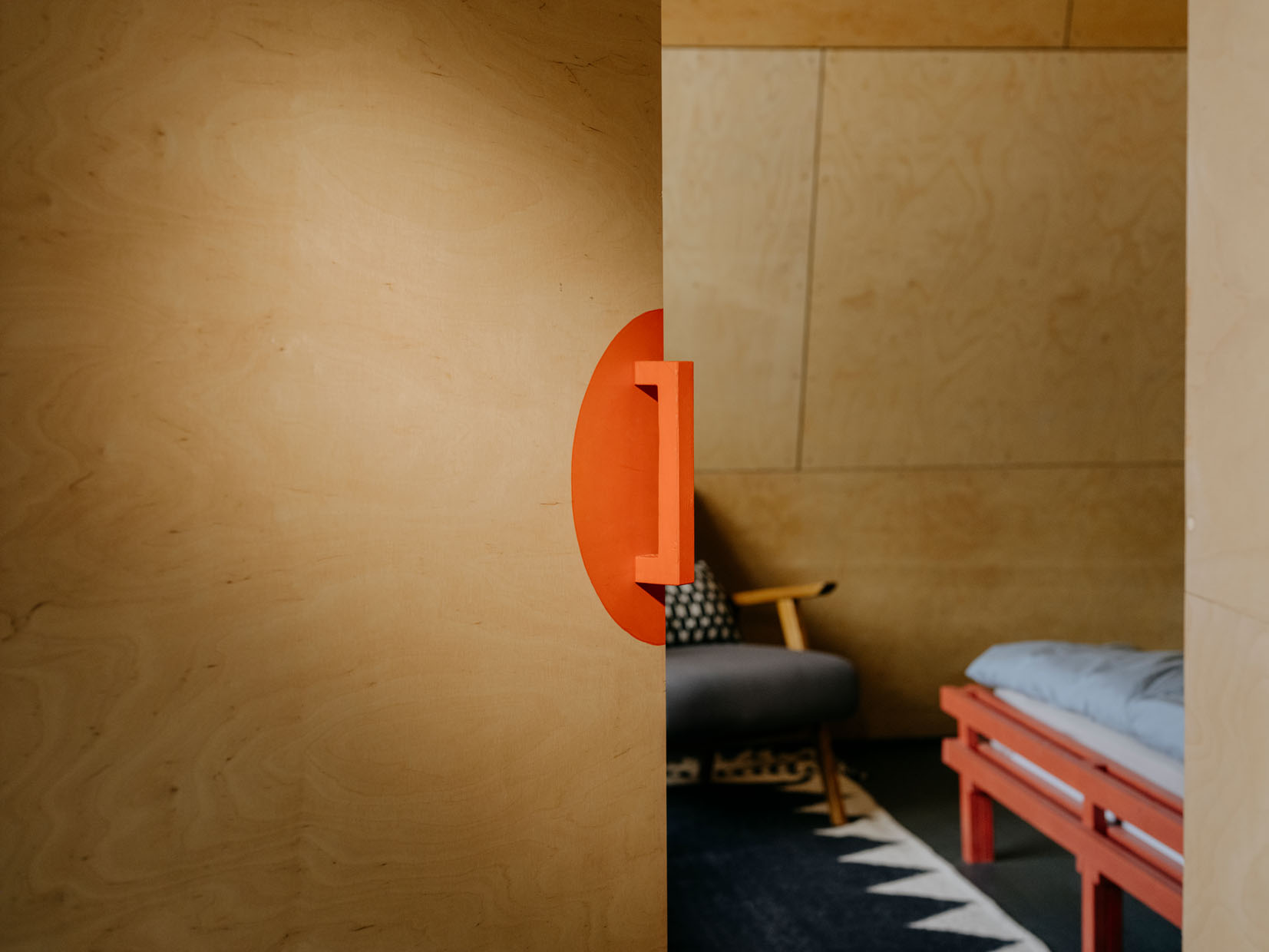
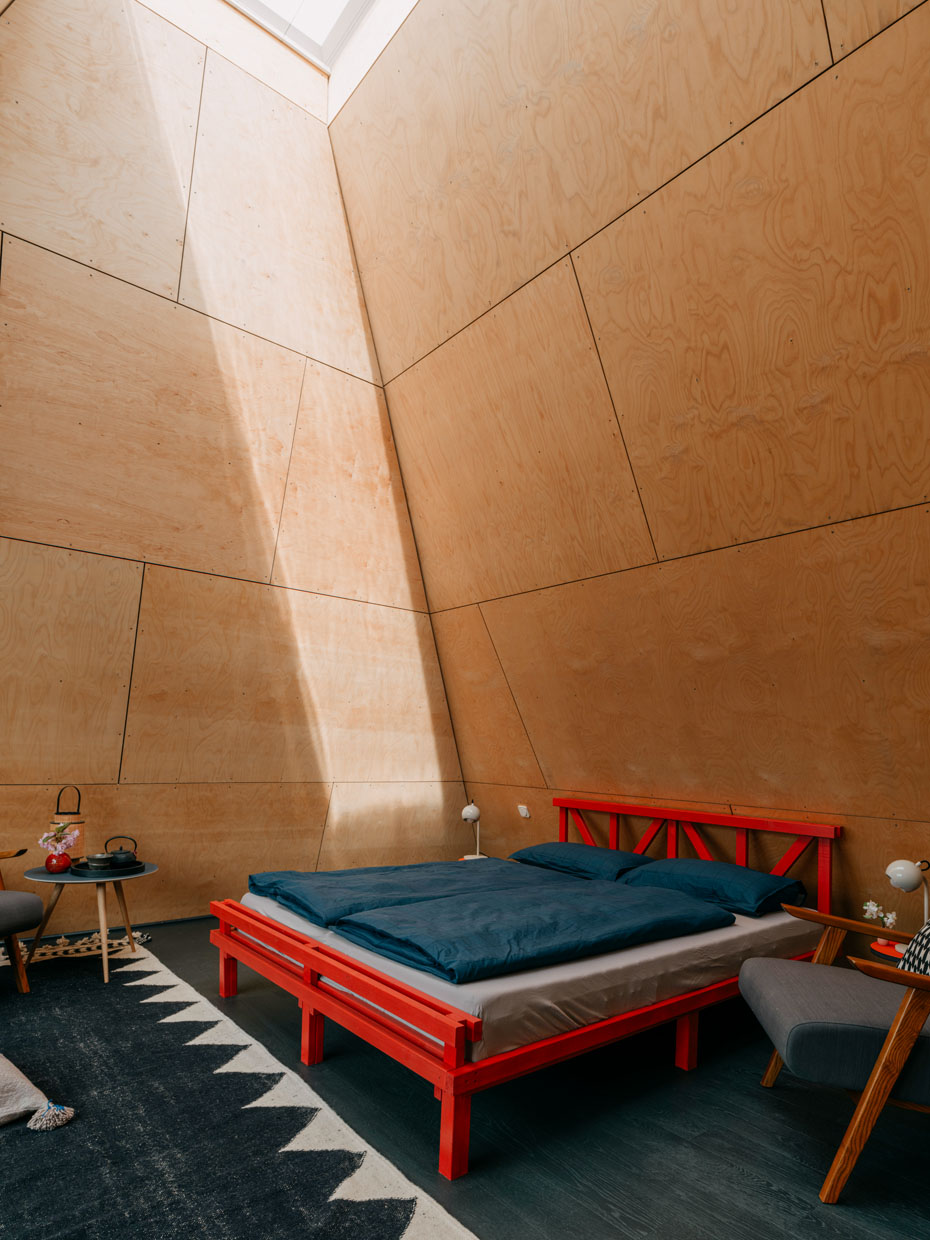
Do your guests receive ‘instructions’ in advance?
Jana & Manfred: No. No manual. As in art, the viewers should make up their own minds. But there are often questions from guests and unresolved mysteries, as in the case of the neon writing on the kitchen wall. What does it mean? Or: will the roof stay like that?
How did you come to the house in the first place, or rather, how did the house come to you?
Jana & Manfred: We discovered it years ago while out for a walk. It was like an ugly duckling in the middle of town, which had already caused quite a few headaches for some people. Pure rationality was not going to get the building back on its feet, and a purely economic approach was probably the wrong starting point.
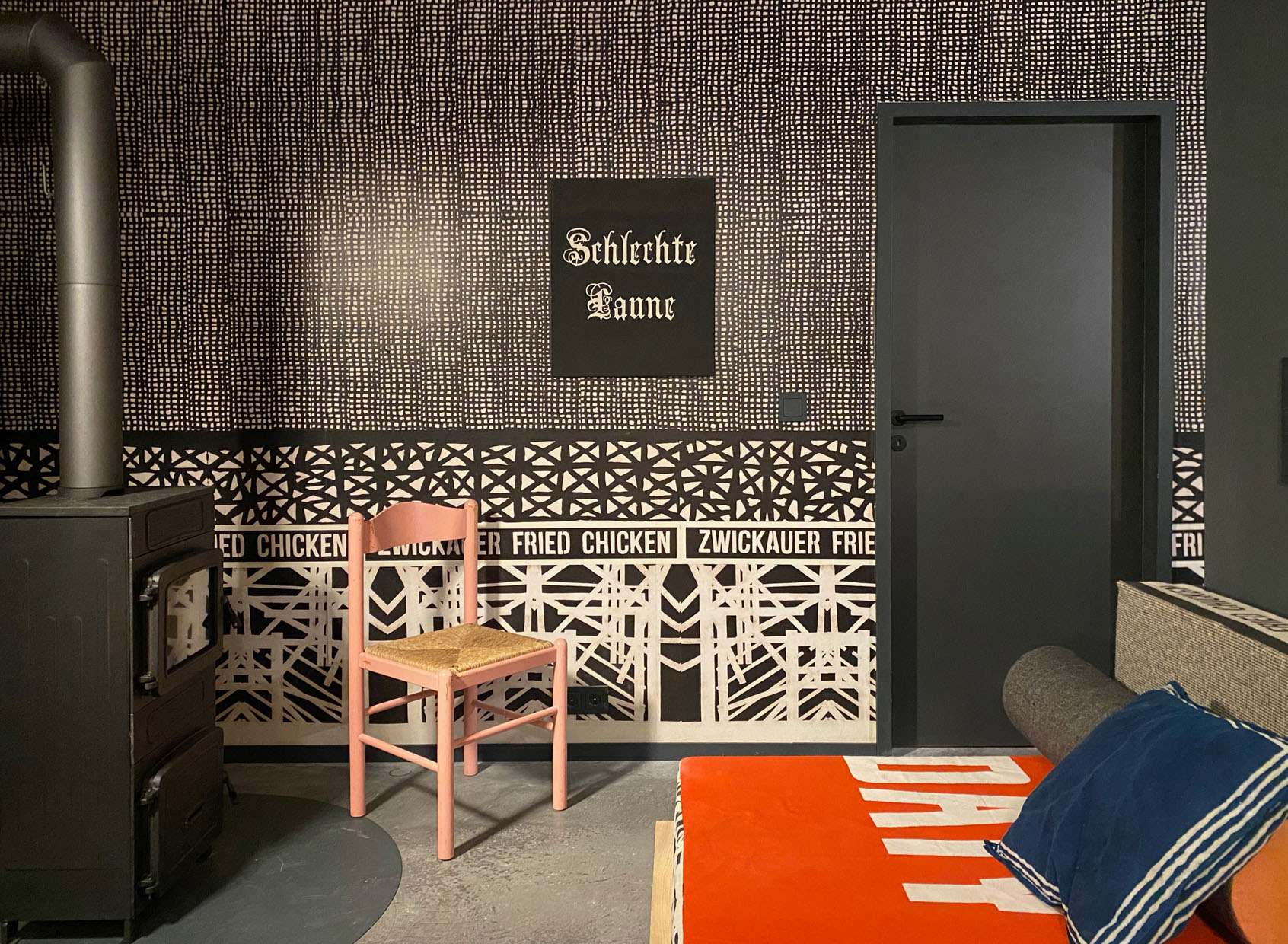
Are there already new ideas or specific projects?
Jana: Yes there are. Parallel to Kunitz, we have started another construction site, my parents’ four-sided farmyard, which is located in the border region between the Erzgebirge [Ore Mountains] and Vogtland.
It’s more of a family project that we’re tackling together with my sisters, their families and our mother, who still lives there. We started by converting the former cowshed into three holiday apartments. Then we added two tiny houses and a sauna in the traditional orchard.
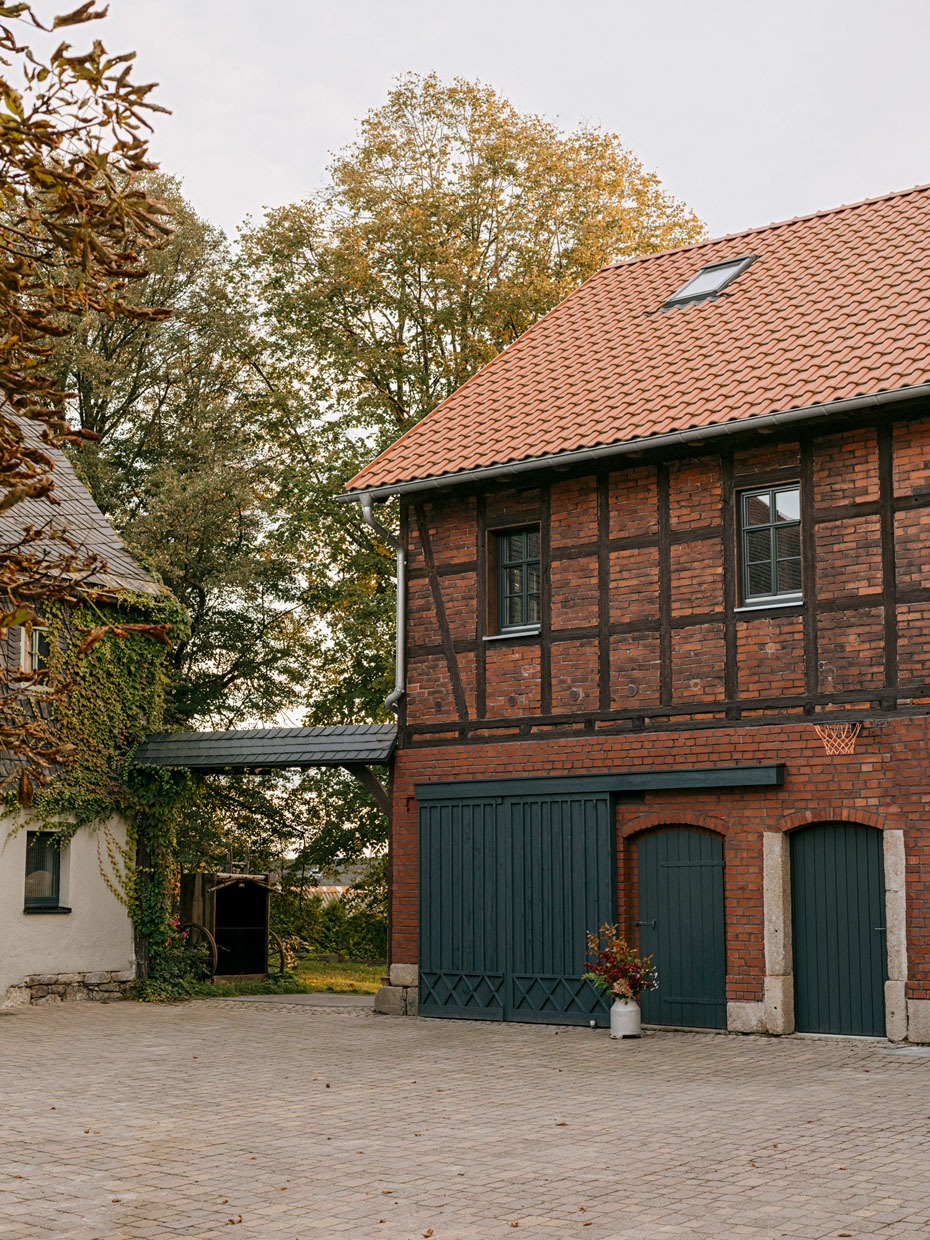
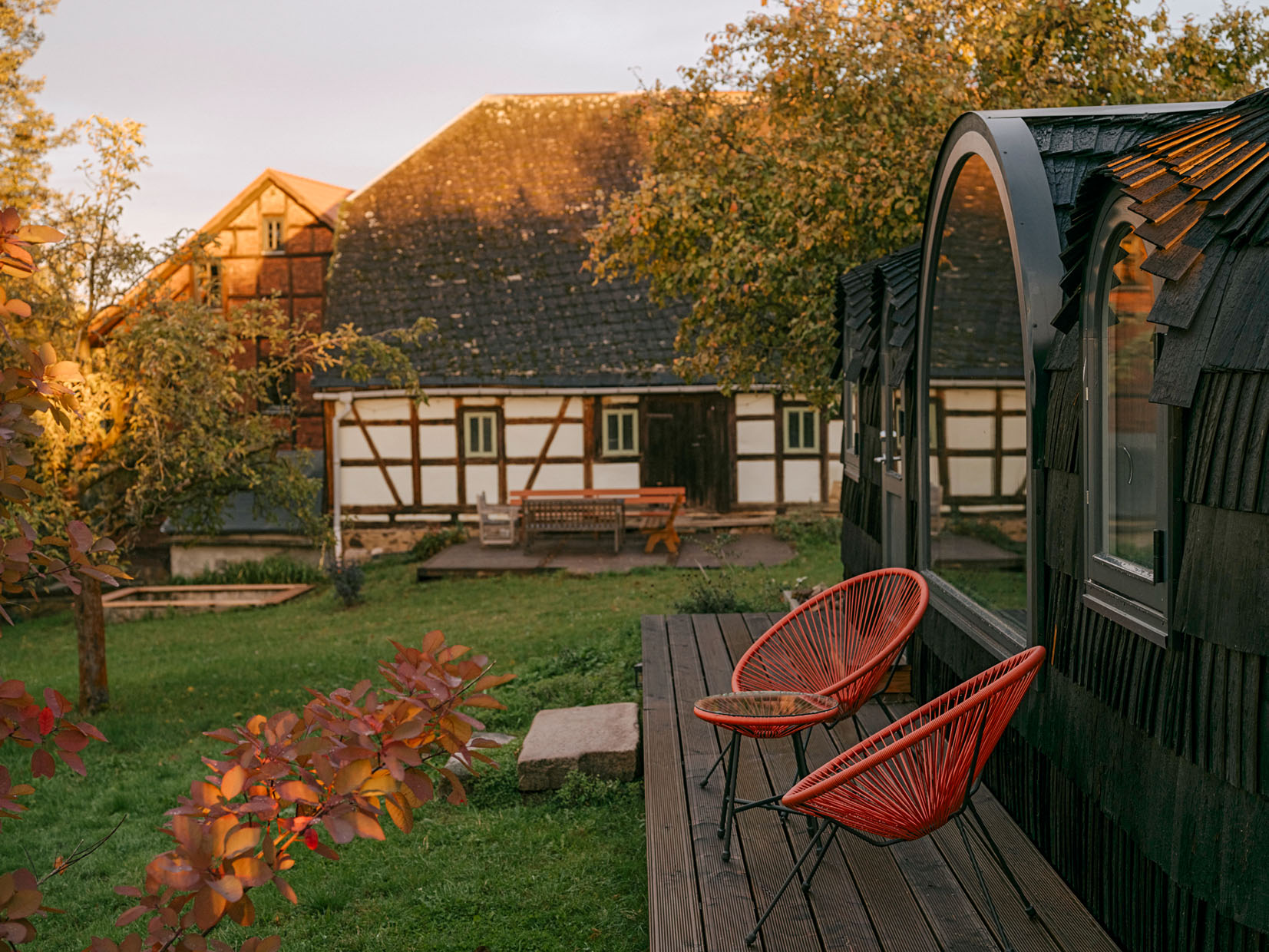
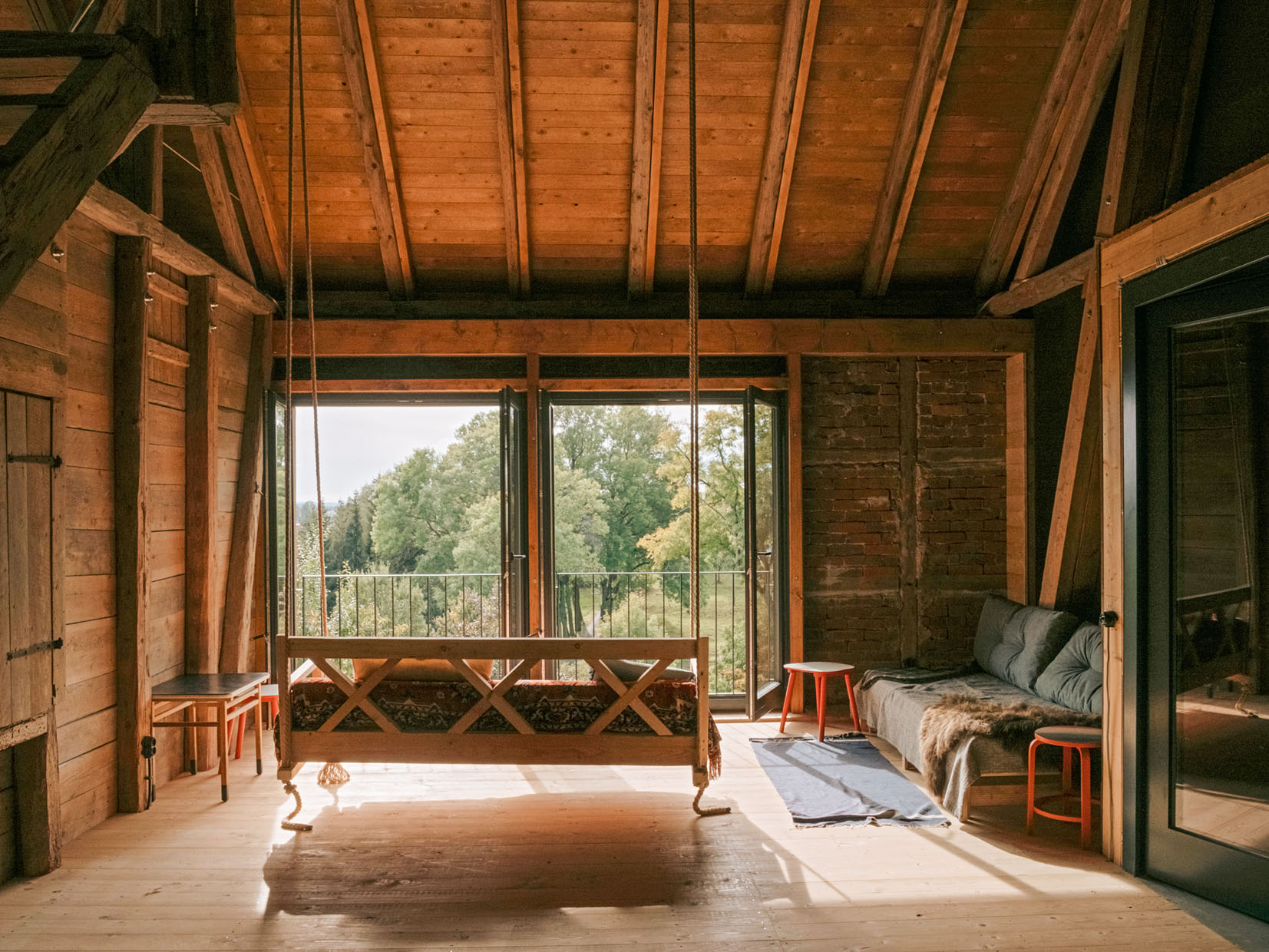
The barn, which we are converting, is quite rustic. It has roughly plastered walls and many raw surfaces. I was particularly interested in a stack of unplaned boards that had been in the barn for 30 years. We built a lot of furniture out of them (also because the conversion ended up being much more expensive than planned). Starting with the autoprogettazione [self-design] building plans by Enzo Mari from 1974, which were used to create the red tables, we developed new furniture using a similar principle.
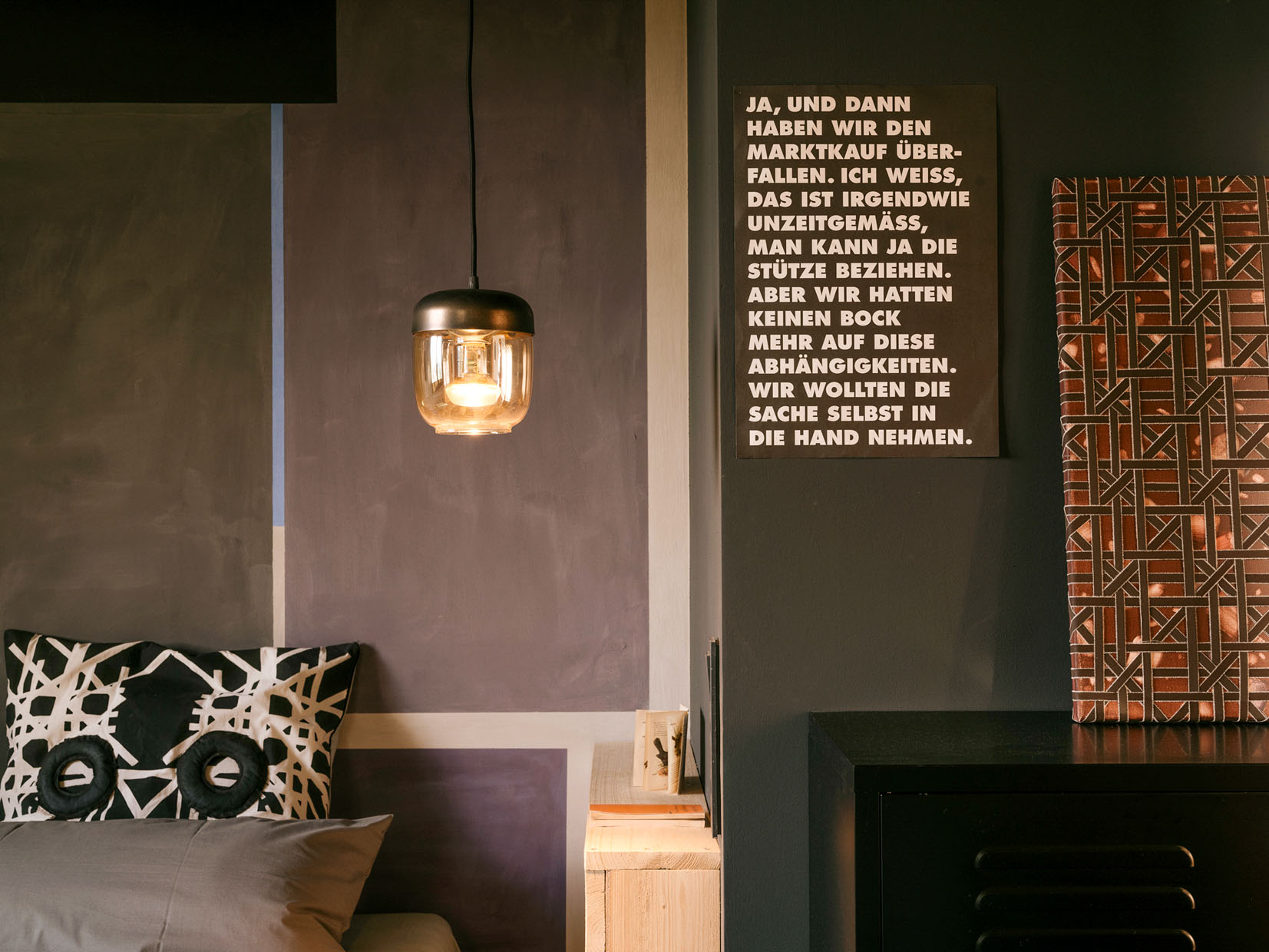
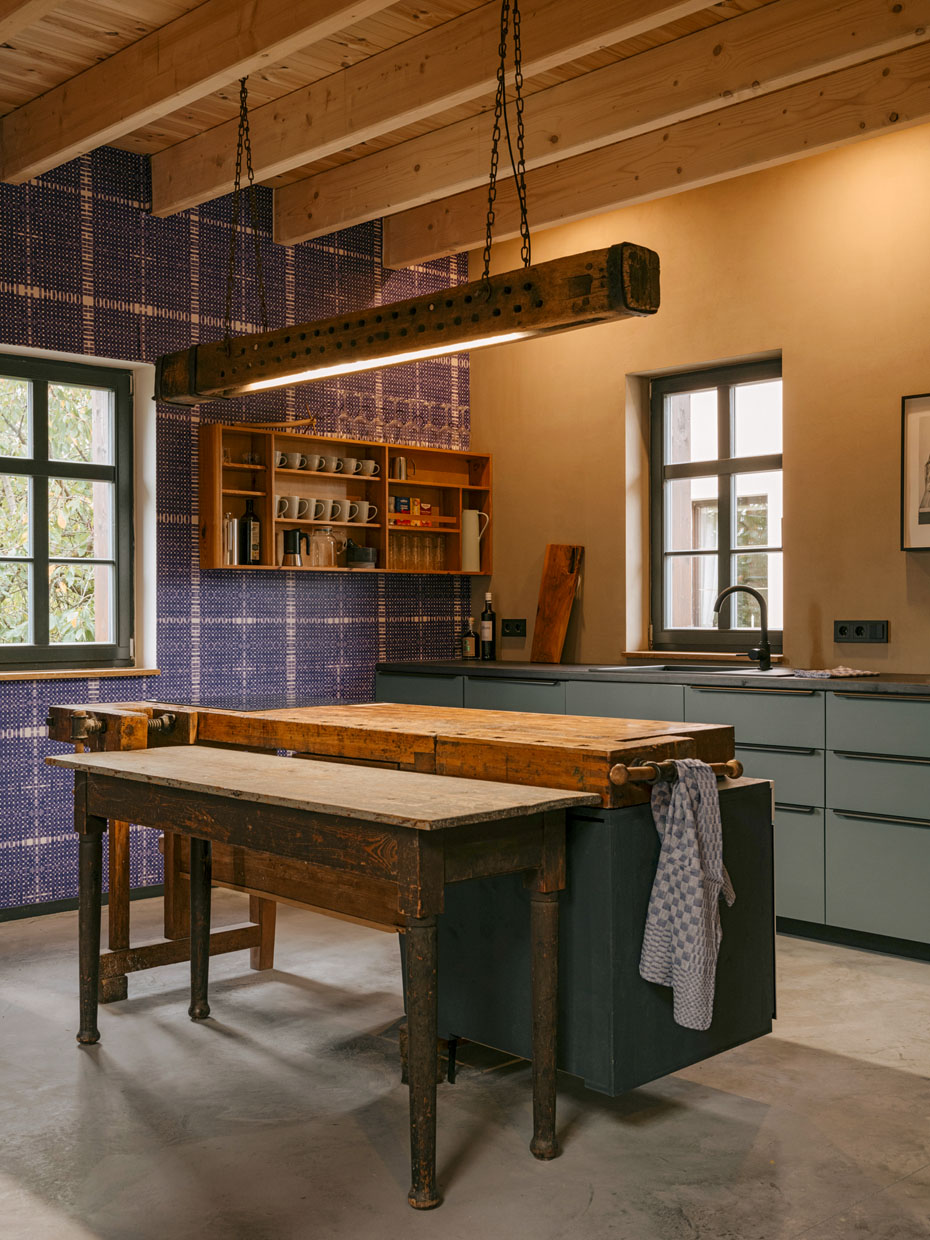
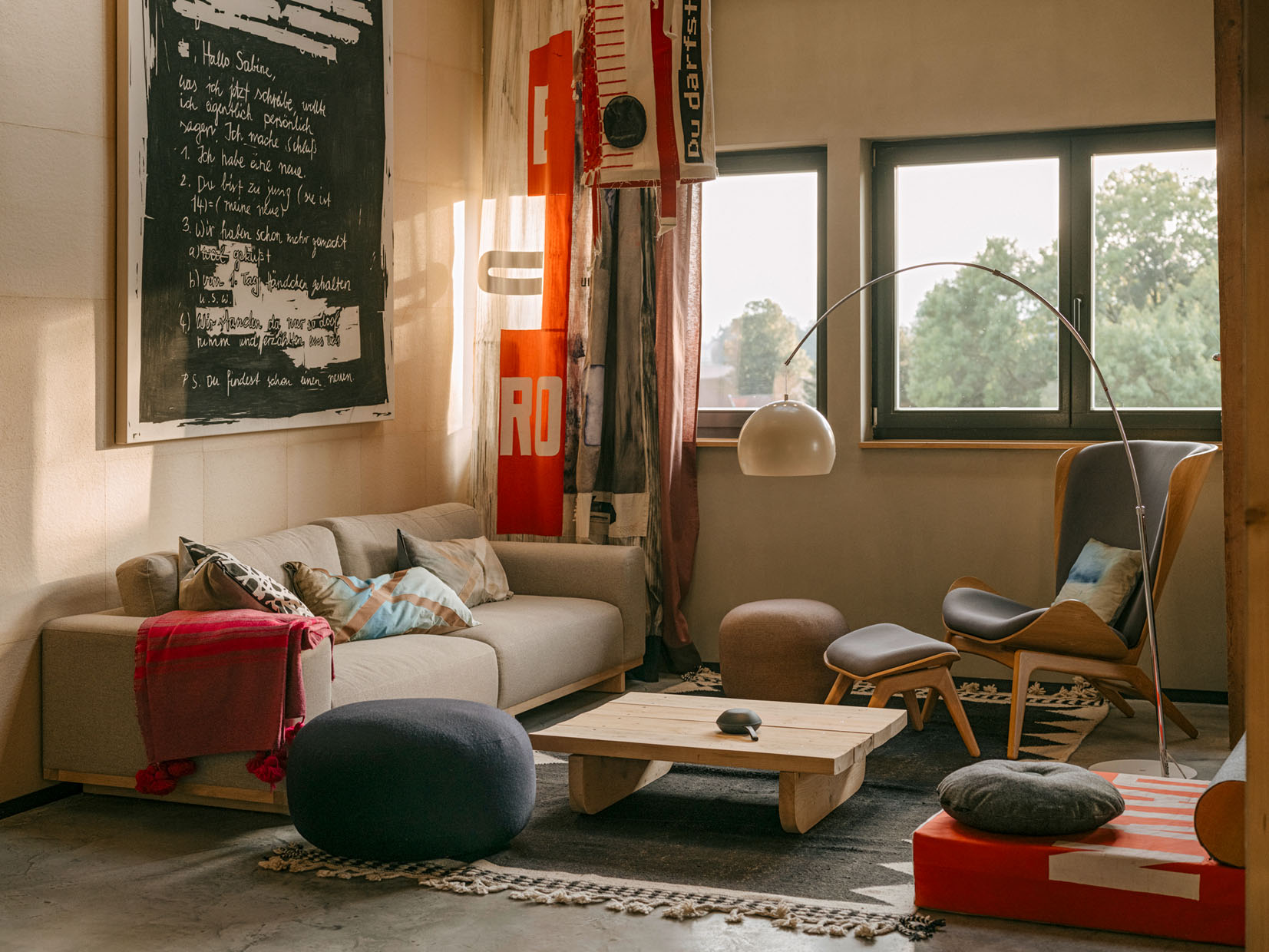
As with Kunitz, the colours were also important to me in Stall & Sterne [Stable and Stars]. I referred to the colour nomenclature of Abraham Gottlob Werner, a geologist and mineralogist who taught at the Bergakademie Freiberg [Freiberg University of Mining and Technology] in the 18th century. The colours used are derived from the rocks and minerals of the Erzgebirge.
And here, too, the studio’s treasure trove of materials came into play. Old potato and grain sacks, Czech election posters and unprimed ingrain wallpaper from the GDR were unearthed and can now be seen in various parts of the apartments in modified form.
Manfred Mülhaupt comes from the southern Black Forest, studied fine art after an apprenticeship in a trade. In 1994 he moved to Leipzig to the cotton mill where he later opened his first Meisterzimmer. In addition to his work as a host, he supervises various web projects.
Jana Gunstheimer was born in the Erzgebirge, studied ethnology, art history and fine arts in Leipzig, Halle, Athens and Ohio/USA. As a visual artist with international exhibition experience, she has held a professorship in experimental painting and drawing at the Bauhaus University, Weimar since 2016. Together with her partner Manfred Mülhaupt, she runs a studio in Jena that specialises in both artistic and architectural projects.

Interview: conducted by Jan Hamer and Ulrich Stefan Knoll
Editor: Ulrich Stefan Knoll
Image credits: © Iona Dutz (house photos Feuer und Flamme / Stall und Sterne), © Jannis Uffrecht (double portrait), © Jana Gunstheimer and Manfred Mülhaupt (construction site and workshop photos)
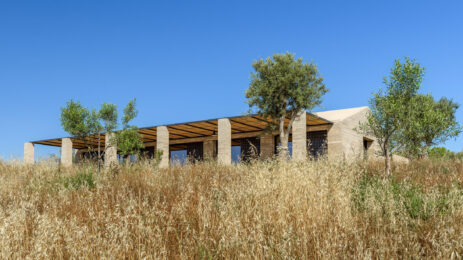

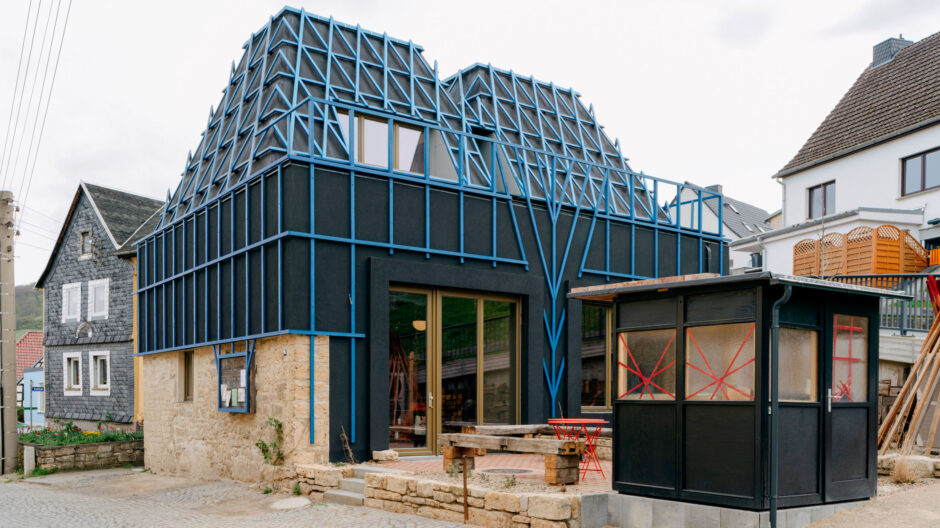
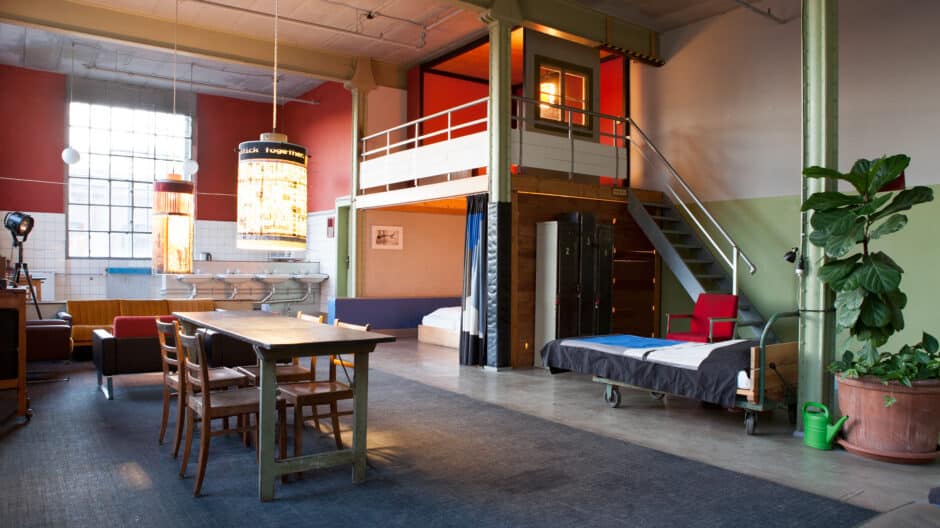
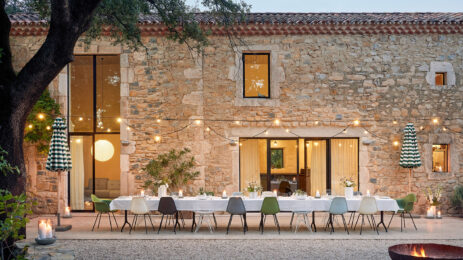
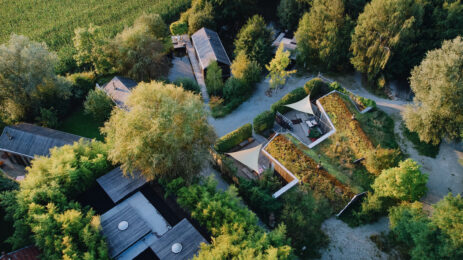
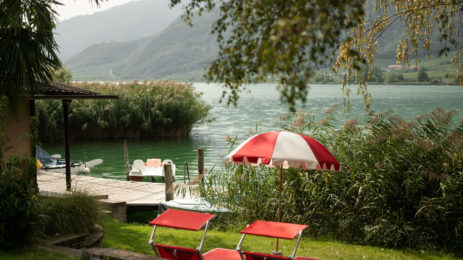
0 Comments