While Novigrad was once a fortress with a protected harbour, today the small coastal town hidden in a sea fjord looks as if it has fallen out of time. The Kuća Skala holiday house is located in the listed centre of the town and is another project by artist and designer Boris Kajmak, which takes up the history and building tradition of the local context and makes it tangible in terms of design and atmosphere. Built in the 1930s, it is one of the younger stone houses in Novigrad. After the turmoil of war, the narrow building stood empty for a long time from the 1990s onwards and can now continue to share its story as a holiday home.
In a nod to the old town, which is characterized by countless steps, the staircase also plays the leading role in Kuća Skala. The interior of the gutted building appears like a vertical loft that extends over four open levels. The sculptural staircase made of black steel not only functions as a connecting element, but also becomes a versatile living space – whether as a convivial seating area, shelf or contemplative refuge.
You enter the Kuća via the kitchen with a small dining table, fireplace and wooden kitchen block – the communicative level. One floor up, washing and grooming takes place – from the panoramic bathroom with spacious shower to the storage room with washing machine. The third level is dedicated to sleeping. If required, the high bed not only magically conjures up another place to sleep, but also a closet and drawers. On the top floor, the record player and a selected vinyl collection provide some musical vibes, while the small roof terrace offers a view of the neighbouring clock tower and the little town.
The entire interior, planned and hand-made by Boris Kajmak, is as simple as it is special and allows the old stone walls and historical elements to take centre stage. The rest is reduced to the essentials and provides guests with freedom – both in terms of space and creativity. The colour concept is also restrained and focuses on black and white. Combined with light wood and a few recurring colour accents, such as the green refrigerator or the purple music and sofa bed. In between, you’ll find unusual and ingenious details, such as the staircase sculpture, the bed furniture or the cables and pipes laid on plaster, which thus turn into (art) installations.
Despite its location in the middle of the narrow alleys, Kuća Skala even has its own outdoor seating area right next to the clock tower in addition to the traditional stone bench: a small pavilion terrace made of larch wood that almost resembles a magical cube. Here you can enjoy a glass of wine while watching the pace of the town, where the clocks luckily tick a little slower.
Photography by Tom de Gay
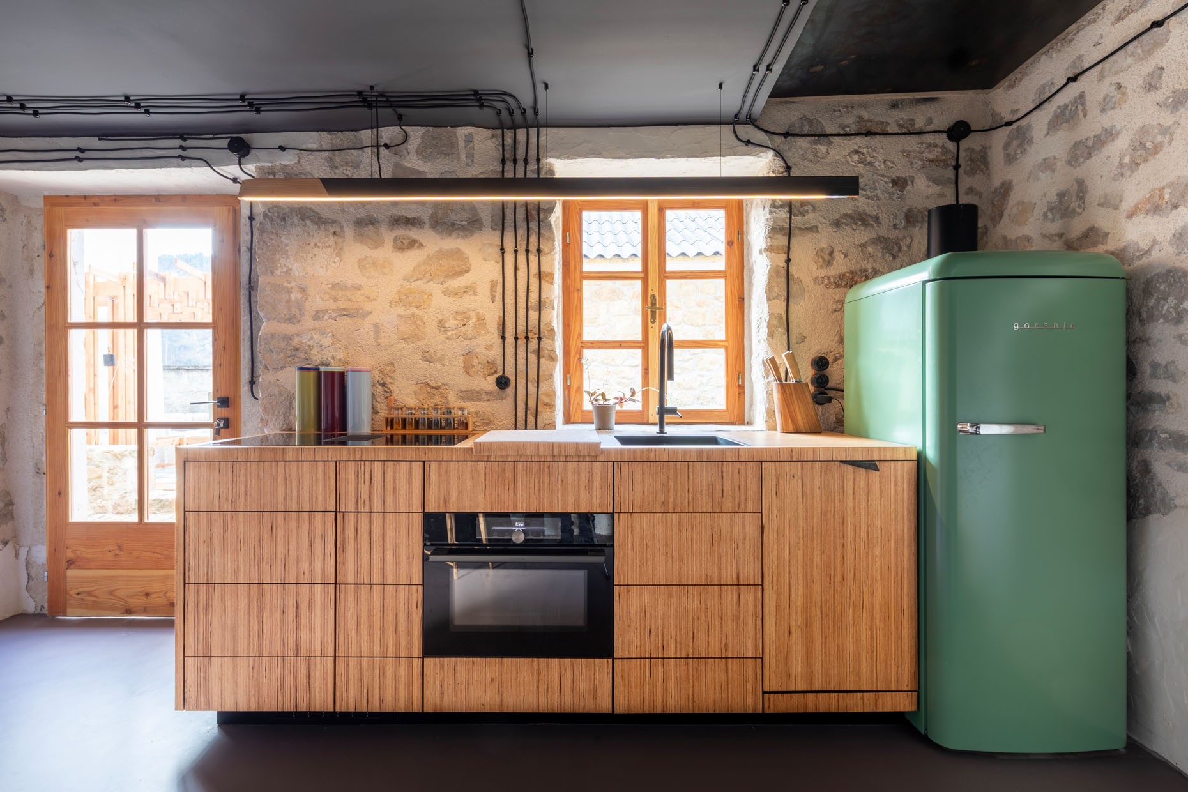
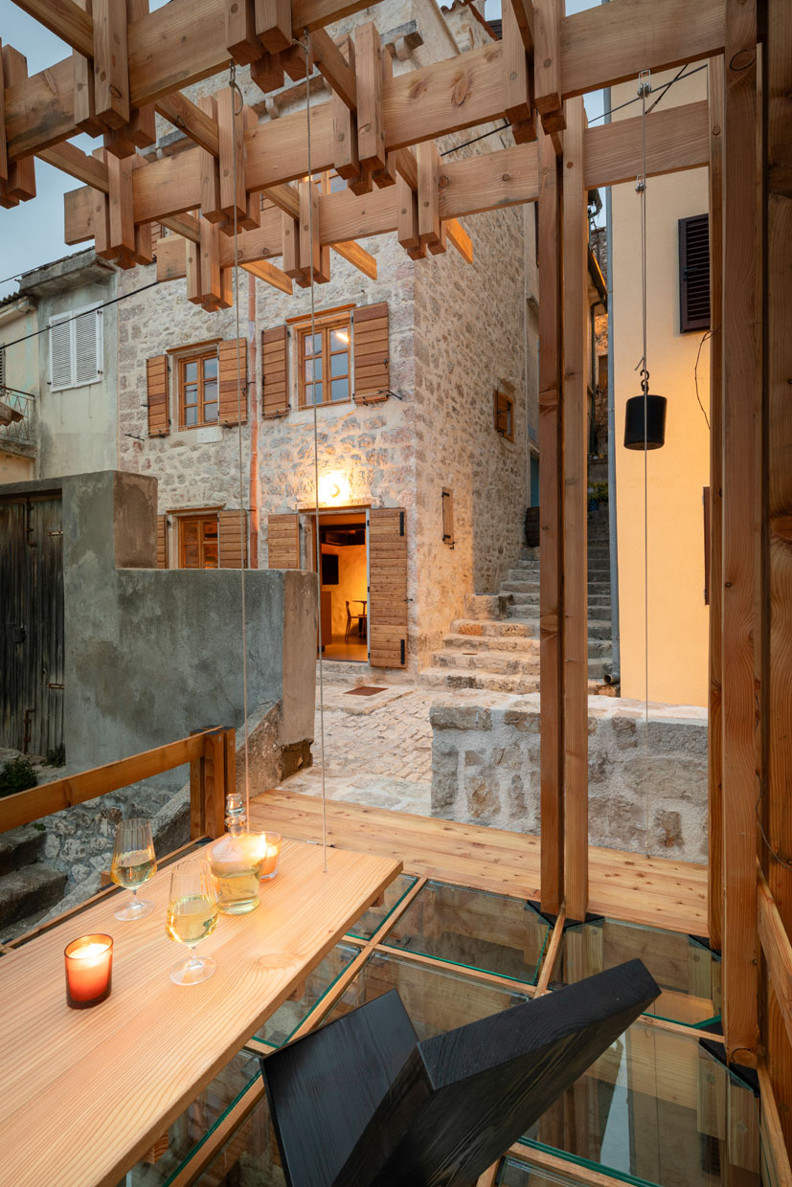
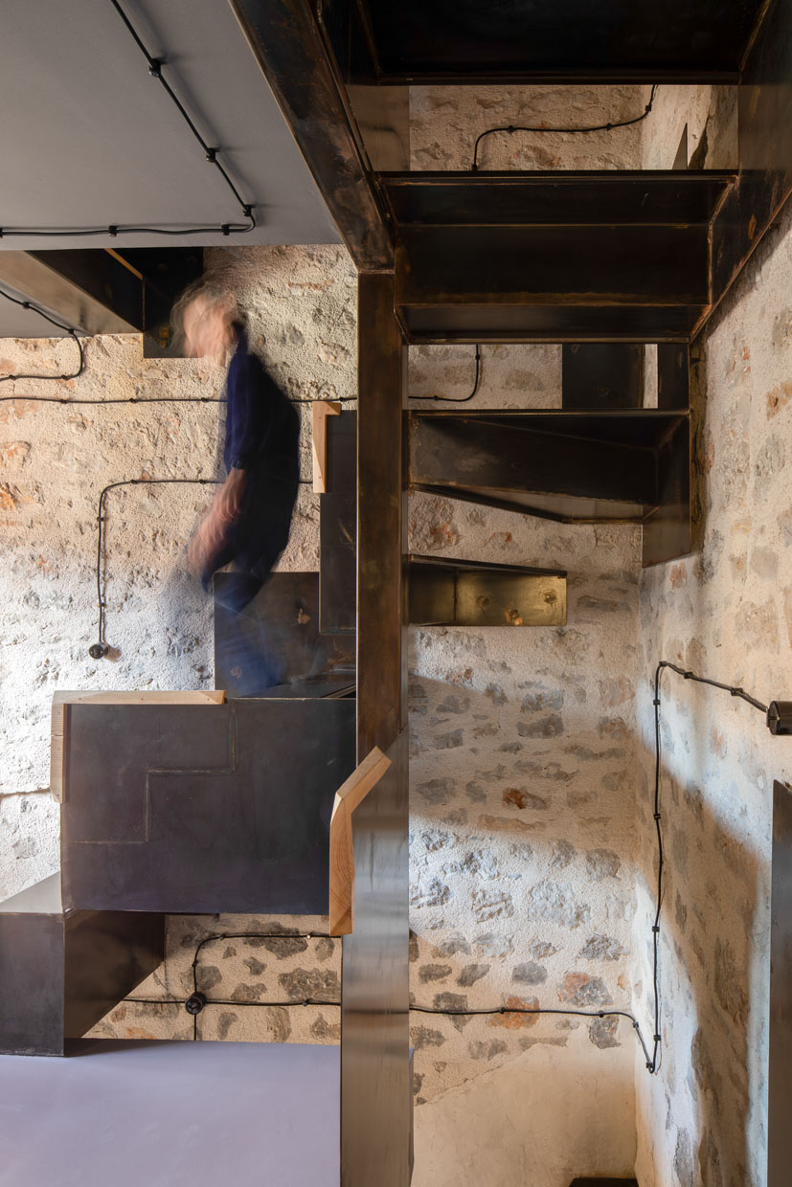
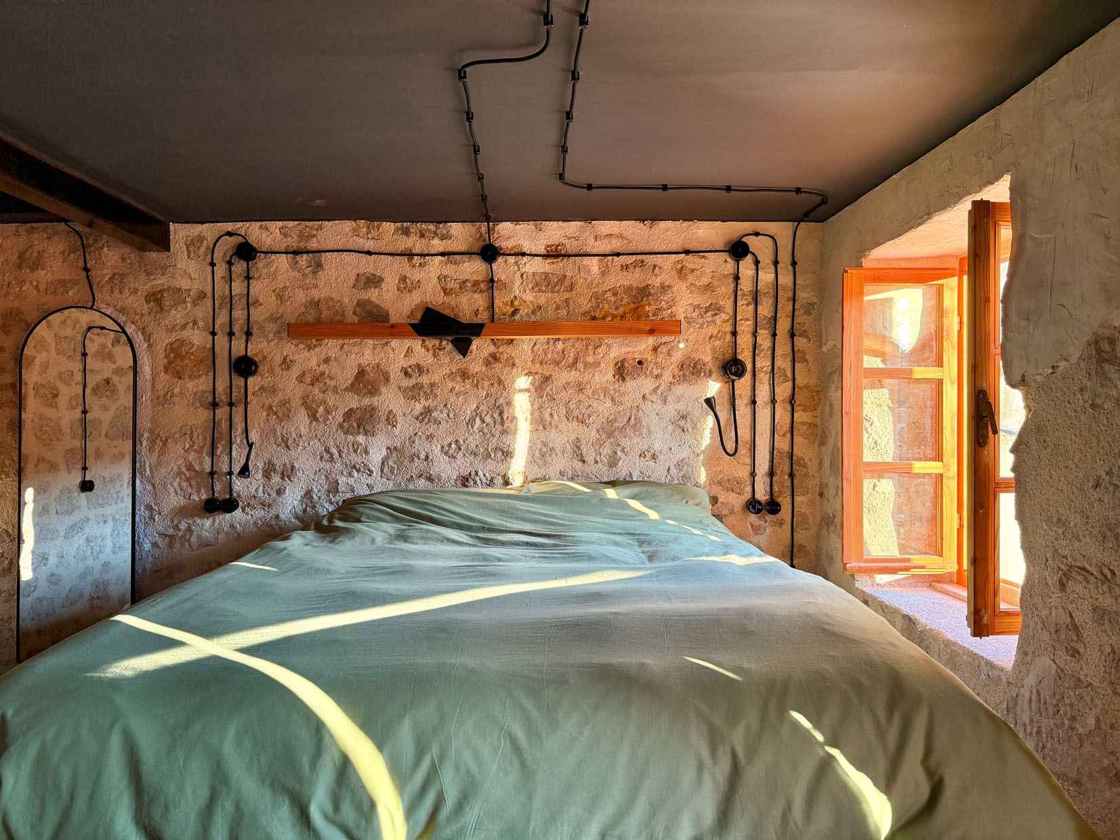
What to do
Swimming, hiking in the Nature Park Velebit, cycling, kayaking, fishing, discovering the record collection, shopping at the market directly below the terrace, a visit to the small cafés, bars and restaurants with regional dishes or a trip to Zadar (30 km) with the Sea Organ designed by architect Nikola Bašić
Why we like this house
A loft house that has been thought out down to the last detail and whose creative approach not only connects all floors, but also the past with the present. A hand-made work of art!
This house is great for
Couples, single travelers and small families; since there are 3 houses of the Kuća project in Novigrad in the immediate vicinity, it is also ideal for a vacation of friends or families who like to travel together but want their privacy to live; Kuća Skala is not suitable for people with limited mobility due to the many stairs.
Sustainability
Public transport: There are several bus connections a day to Zadar, the most important city in the region.
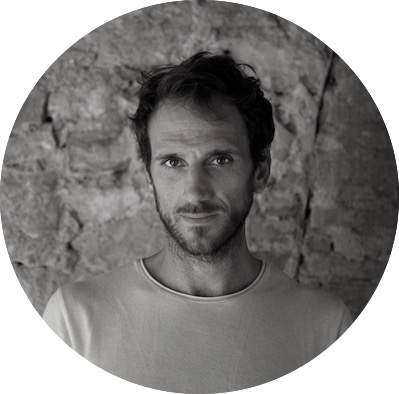
Owner
Boris Kajmak is a Croatian interdisciplinary artist and designer who combines artistic thinking and architecture. His creative process begins with the end product: the use of the space. During the renovation, intangible elements such as sounds, smells and light define the structure. Based on his conceptual approach, he has created sculptures, design and architectural works that have been exhibited internationally since 1999. After studying printmaking at the Academy of Fine Arts, University of Mostar (Bosnia and Herzegovina) in 2004, he obtained an additional MA at Central Saint Martins College of Art and Design in 2005, London (UK). Boris Kajmak currently lives and works between Munich and Novigrad.
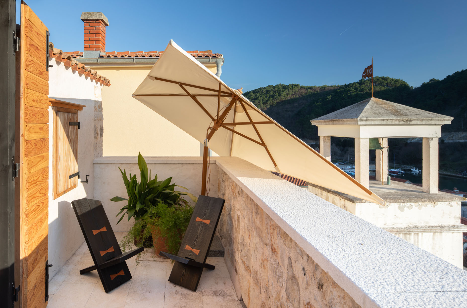
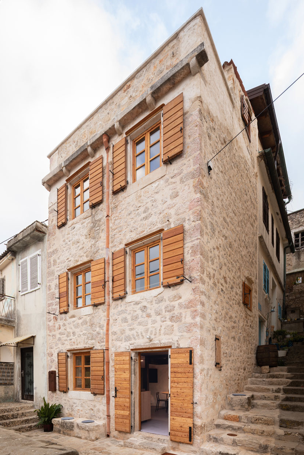
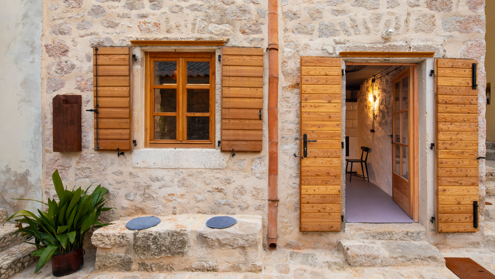
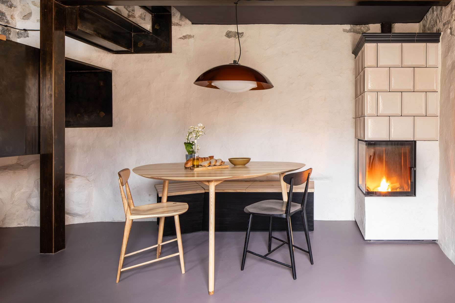
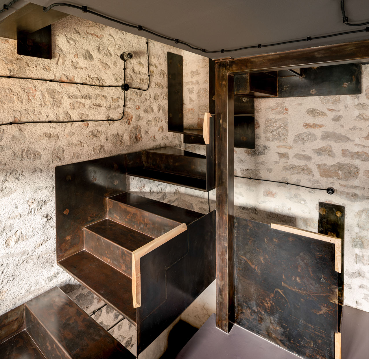
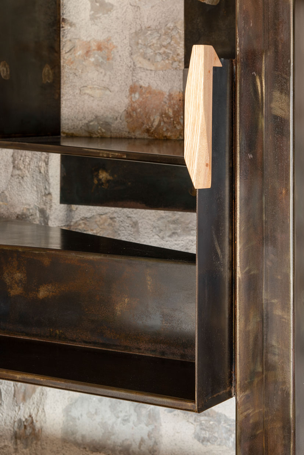
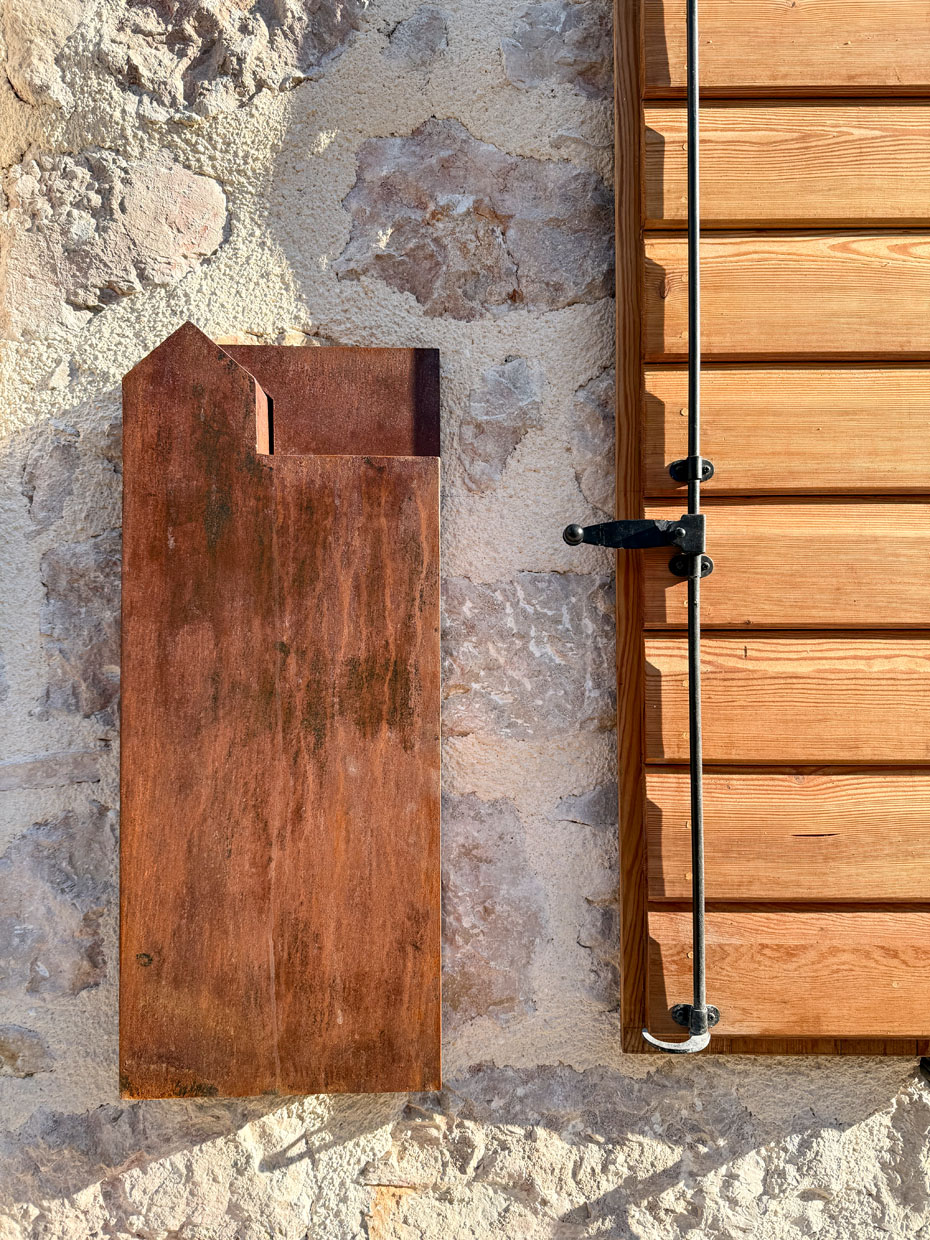
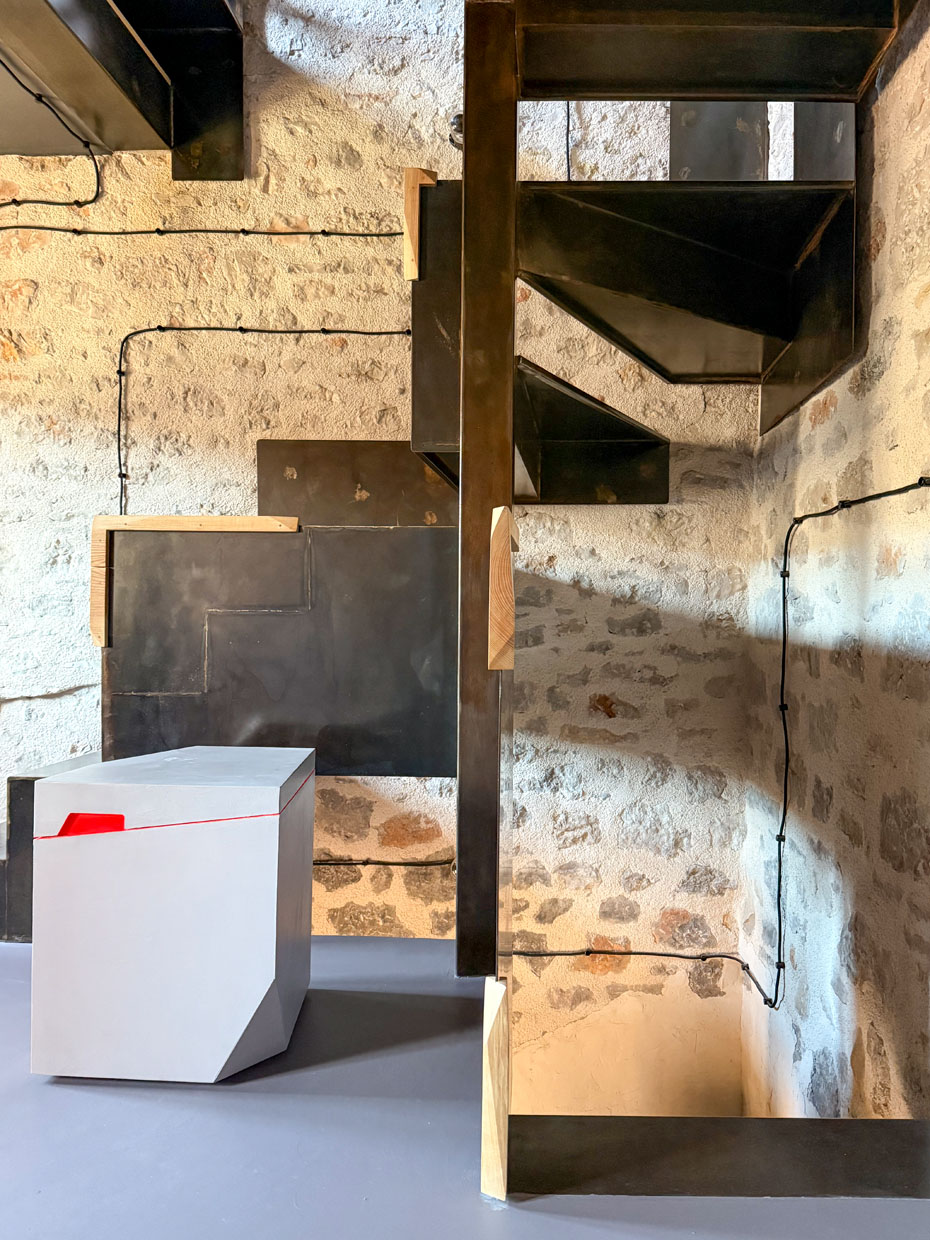
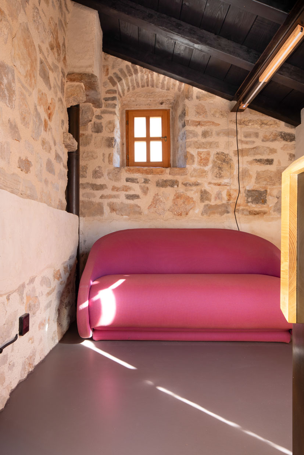
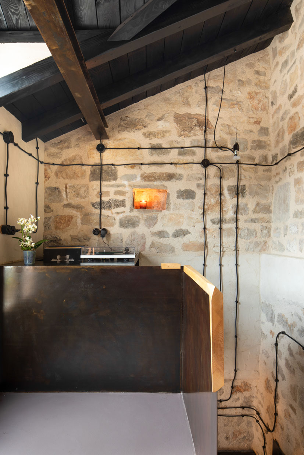
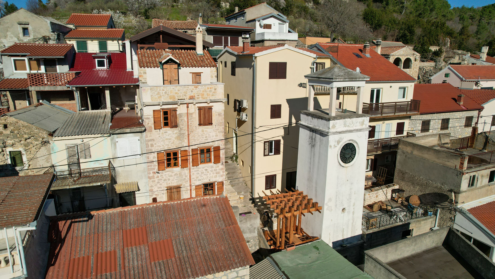
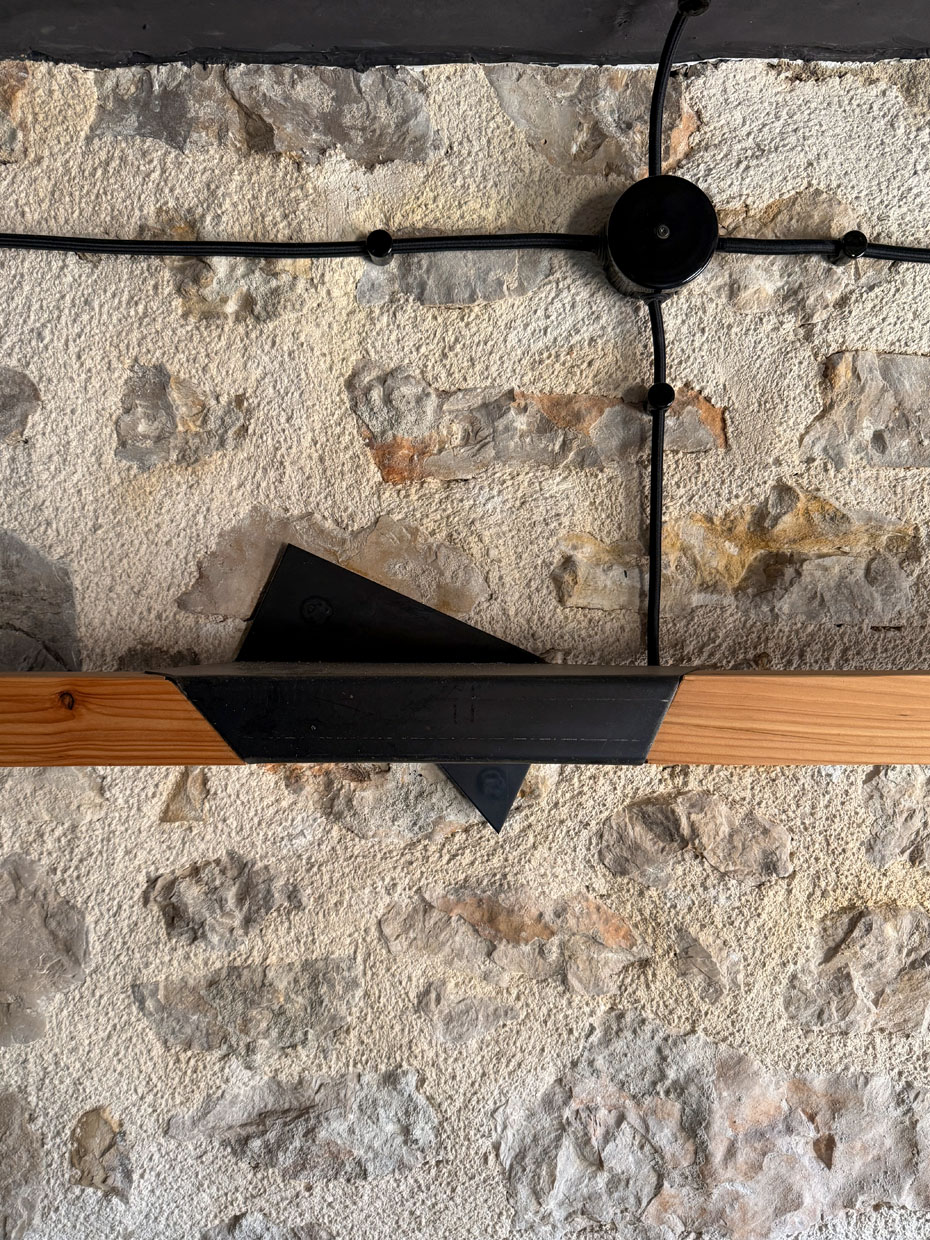
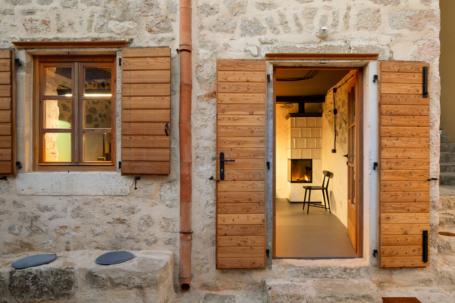
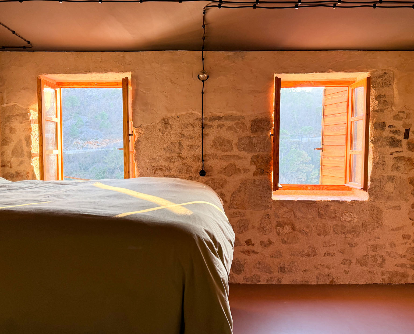
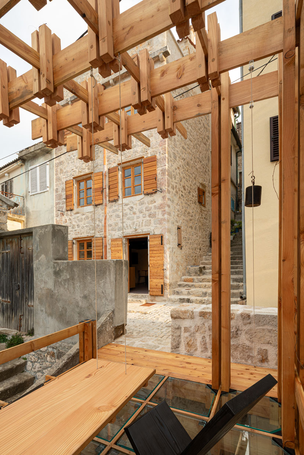
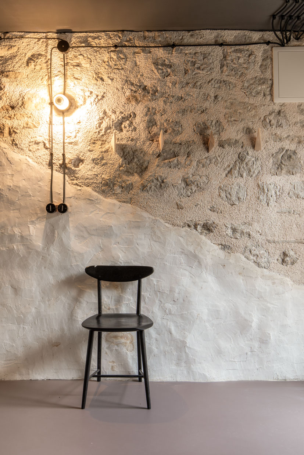
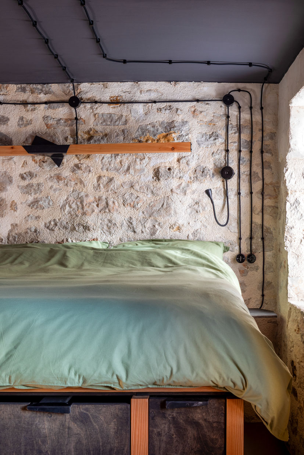
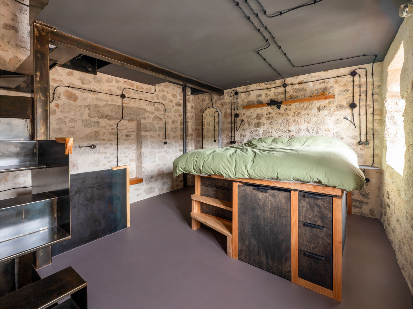
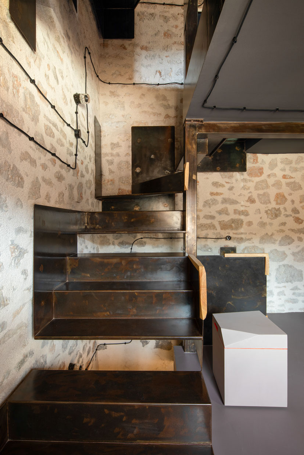
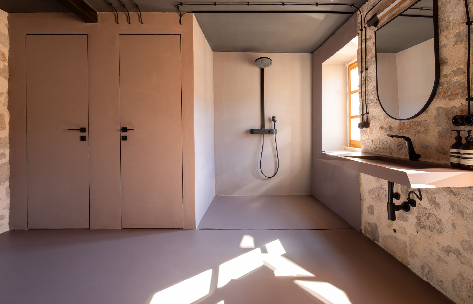
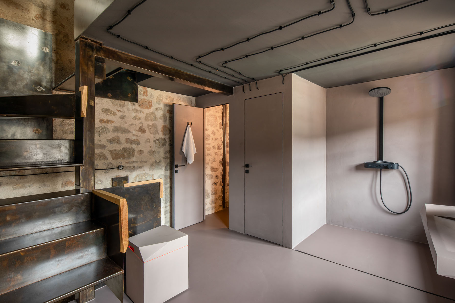

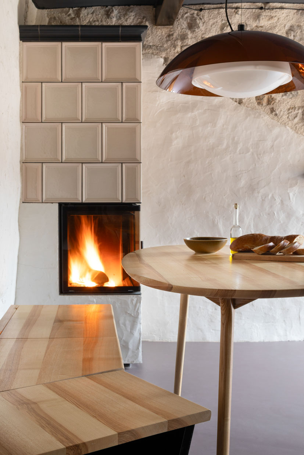
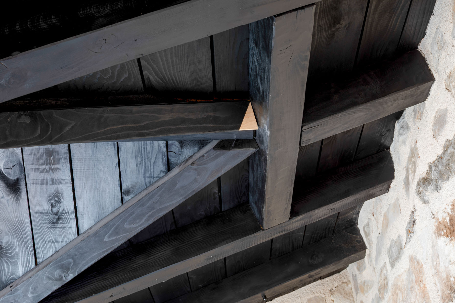
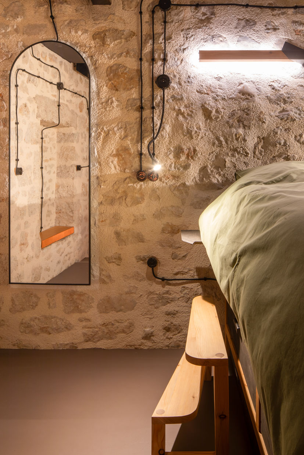
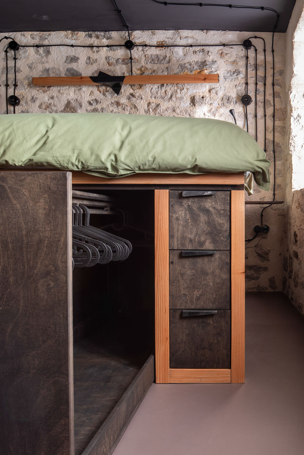
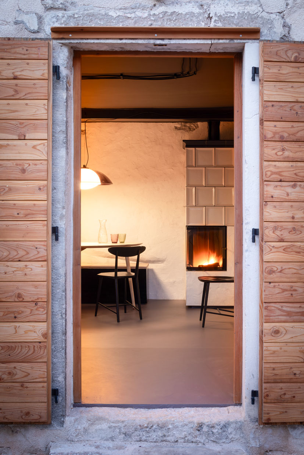
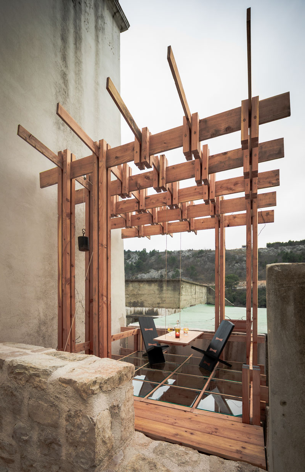
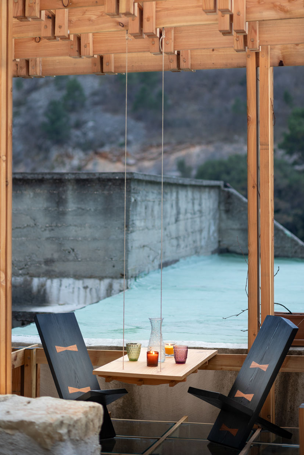
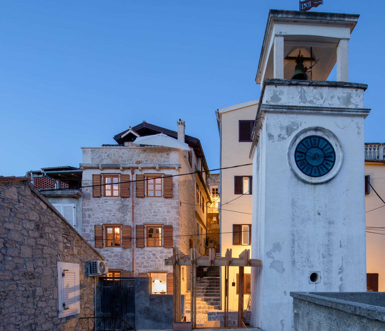
Details
| Region | HR – Croatia, Dalmatia, Novigrad |
| Scenery | In a winding alleyway of the historic fishing village, very close to the fjord-like bay and with the mountains in the distance |
| Number of guests | Max. 4 |
| Completed | 2025 |
| Design | Boris Kajmak, Munich |
| Specials | The houses Kuća Fotografa and Kuća Kamena, also desigend by Boris Kajmak, are located in the neighbourhood. |
| Architecture | Old & new |
| Accomodation | Holiday home |
| Criteria | 1-4 (house/apartment), Dog-friendly, Family, Hiking, Lake/river, Mountains, Music, Sea, No car needed |
| Same Partners | Kuća Fotografa, Kuća Kamena |
| Same Architects | Kuća Fotografa, Kuća Kamena |
Availability calendar
The calendar shows the current availability of the accommodation. On days with white background the accommodation is still available. On days with dark gray background the accommodation is not available.
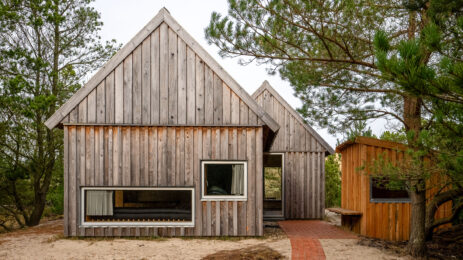

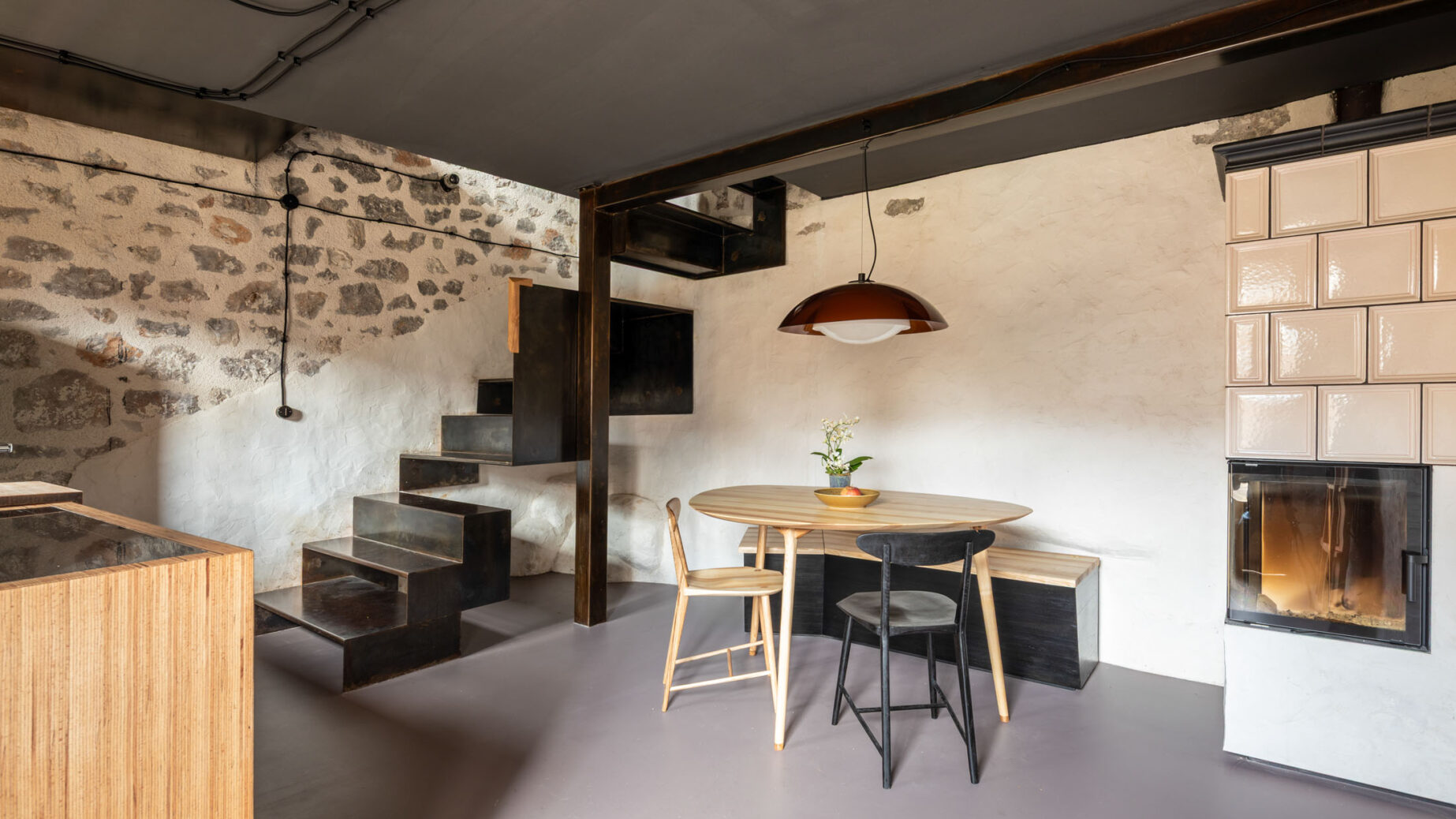
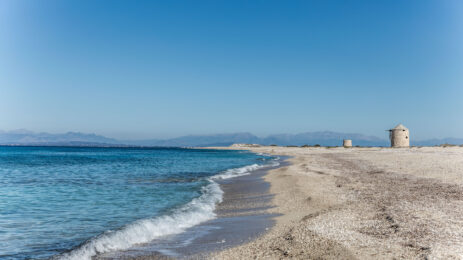
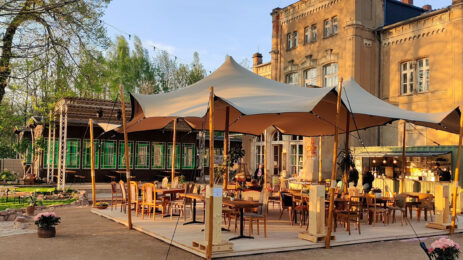
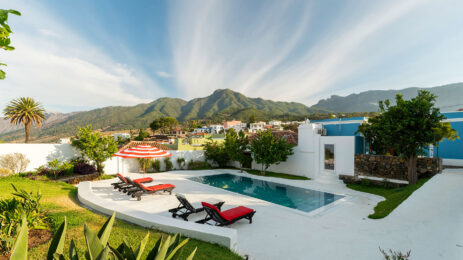
One Comment
Super schönes Haus. Zum genießen