The tranquil town of Waldkirch near Freiburg, is bordered by an old industrial area with a small river and lively flair and embedded in the surrounding nature. The Artbau Hotel – a modern extension to the existing architectural office of Schindler Architekten – takes its place in the middle of this contrasting scenery, transforming the building into a multifunctional structure with hospitality facilities and a day bar. The ground floor of the office has been transformed into a shared space, which ensures more efficient utilisation of the building and enriches the creative exchange on all sides. The hotel’s guests not only have the opportunity to relax, hike or bike in the idyllic Zweitälerland region, but also to work in an inspiring atmosphere.
The passion for design, materials and regional craftsmanship runs like a red thread through the hotel. The clean architecture reflects the unusual location of the extension. Combined with dark wood, warm light and natural, colourful fabrics that set the mood and bring a touch of the faraway world into the rooms alongside regional craftsmanship. Whether in the day bar, on the roof terrace, in the flexible multifunctional room or in the eight individually designed rooms that all look out over the majestic nature of the Black Forest from their floor-to-ceiling windows. Each of the rooms is structured by differently positioned wooden fixtures made of regional elm, which subtly zone the individual living areas from the bed platform to the mosaic-decorated bathroom. Combined with Moroccan fabrics brought back from travelling and working in the Black Forest, as well as self-designed steel lamps, stools and tables.
Even the day bar on the ground floor brings quality, regionality and sustainability to the table. Right next to it, the Flex Room – a large, bright space – is open for yoga sessions, workshops or events. And right outside the windows, nature tempts you to take a deep breath and unwind whether creatively or contemplatively. A successful, wholesome conversion!
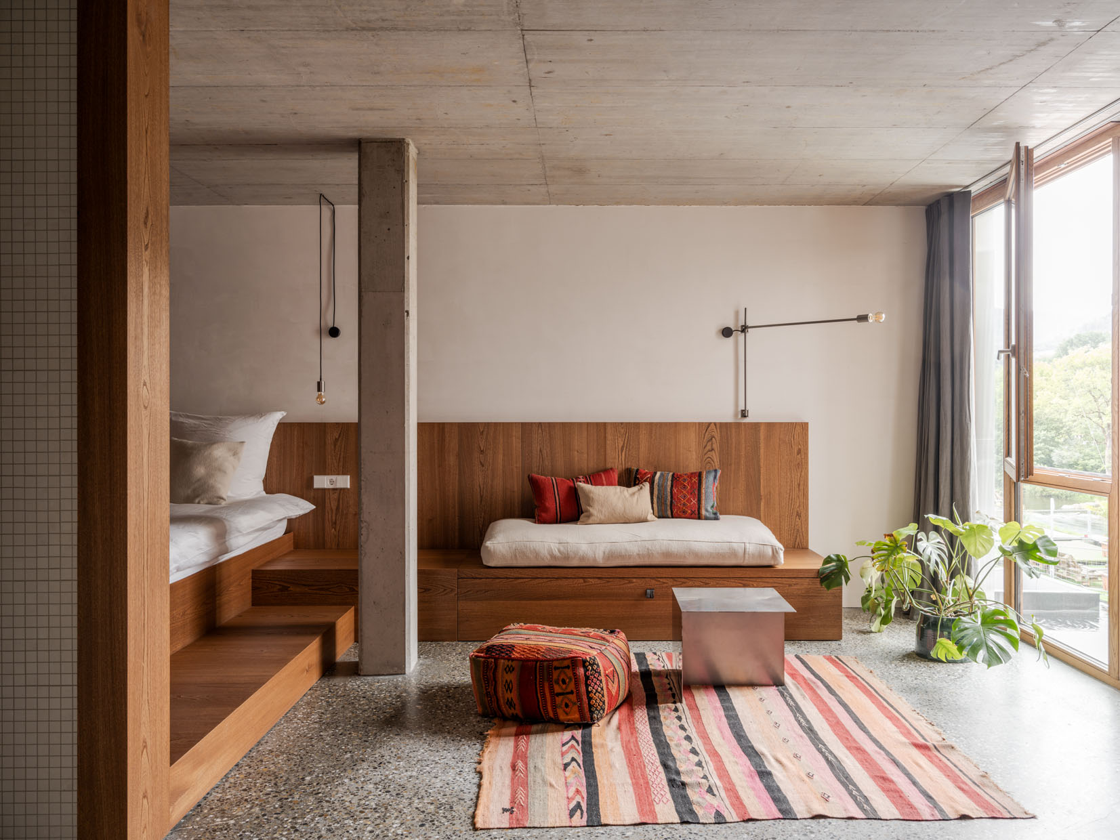
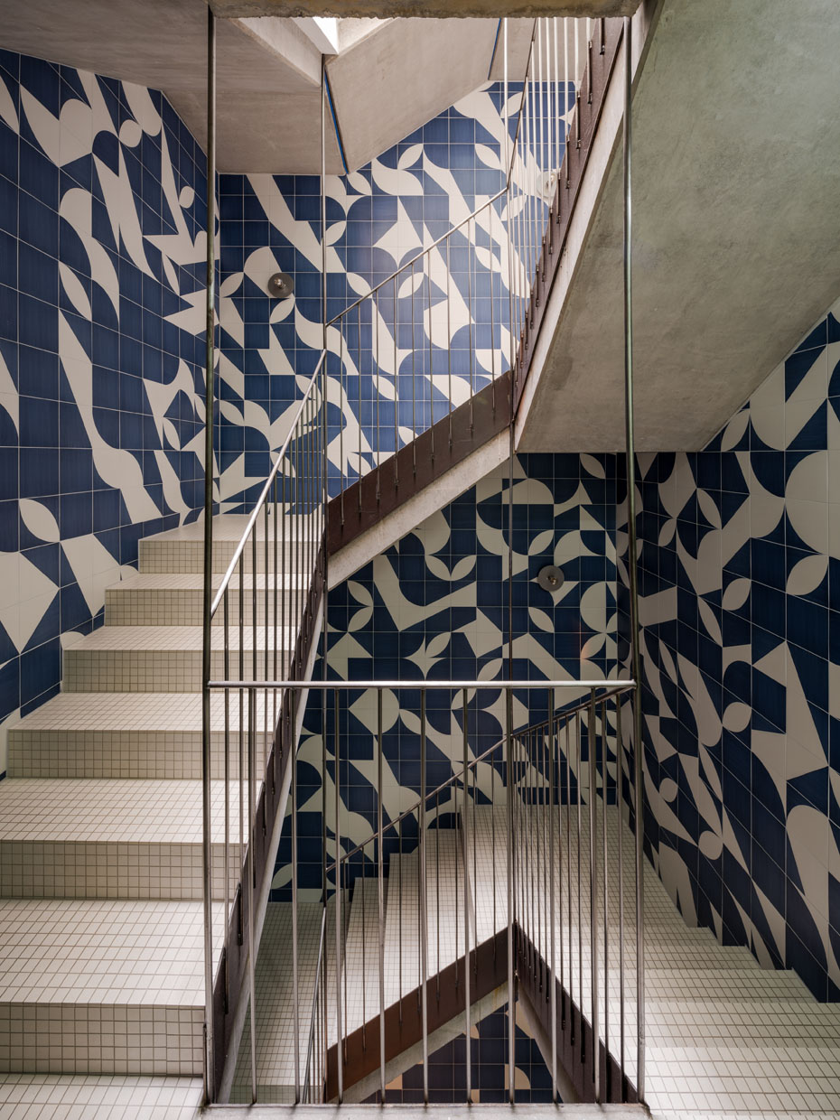
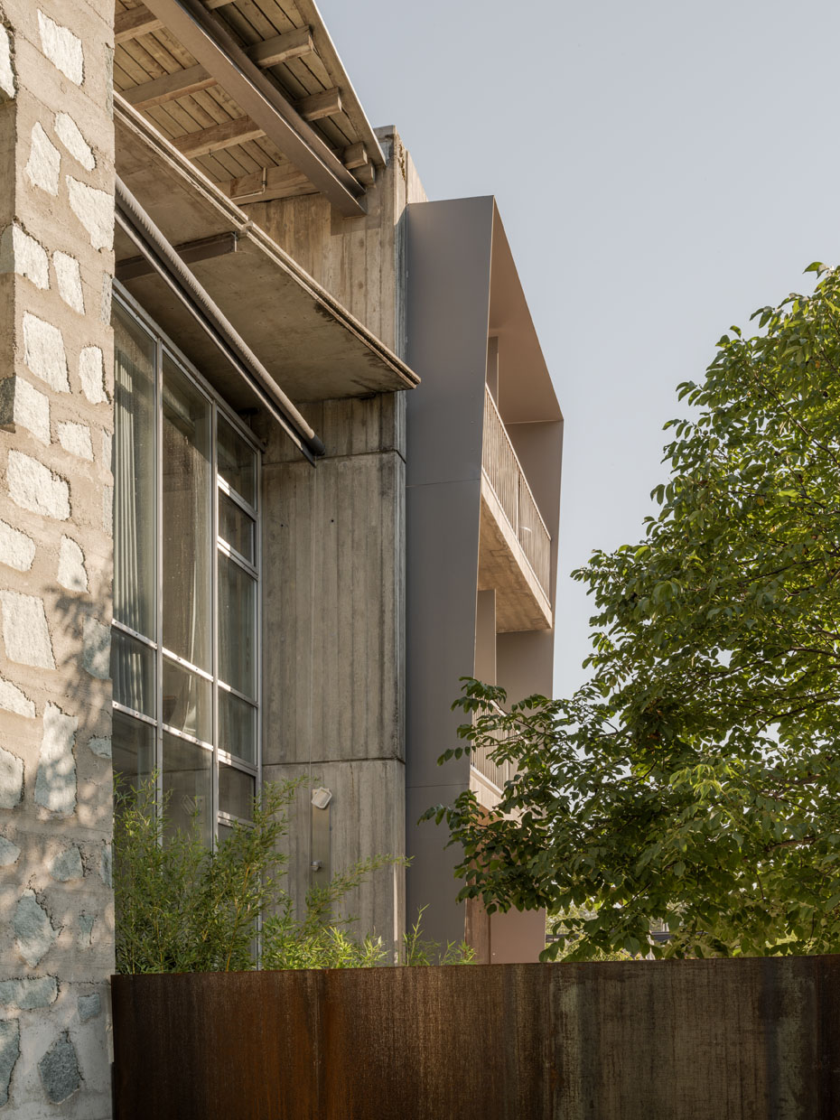
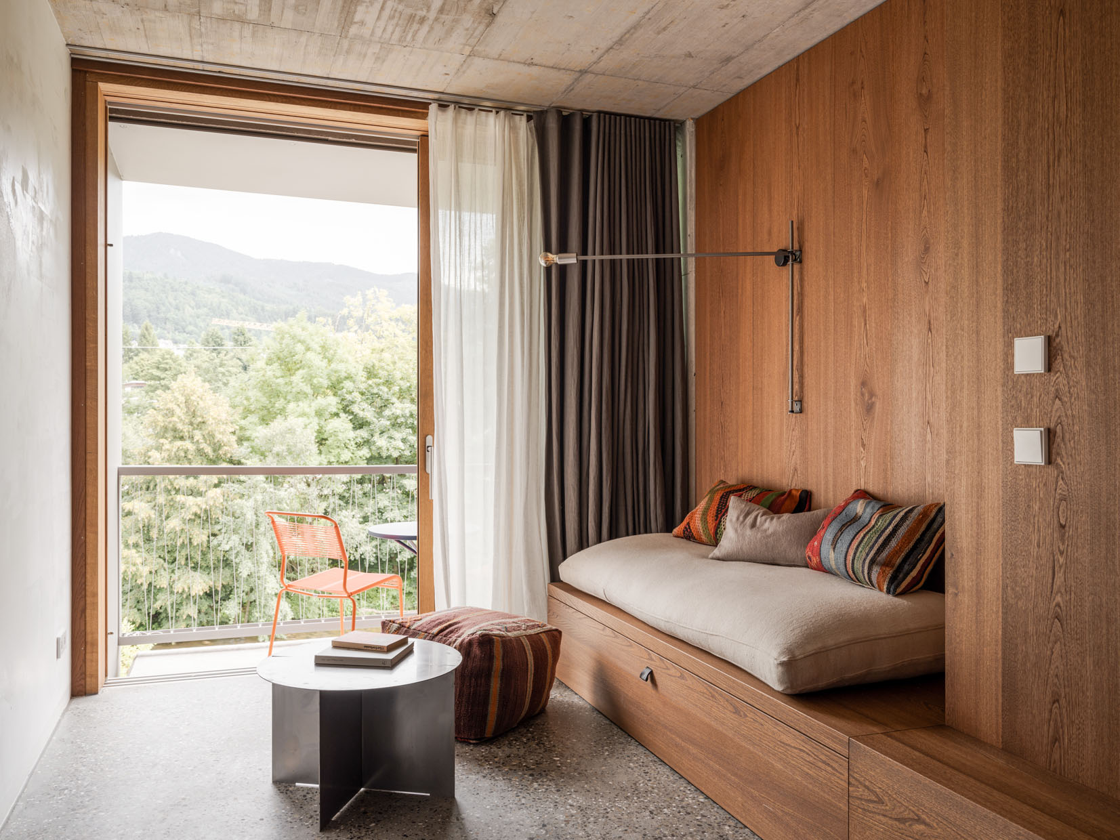
What to do
Various hiking and biking routes through the Elz and Simonswäldertal valleys with the 1,241 m high local mountain Kandel, such as the Zweitäler-Steig, which leads past natural spectacles, waterfalls and gorges, skiing in winter (Kandel ski area) and cross-country skiing, a trip to the lively student city of Freiburg with its medieval city centre criss-crossed by small streams, wine tasting, discovering the culinary delights of southern Baden
Why we like this house
Morocco meets the Black Forest: a regionally rooted hotel brimming with aesthetics, zeitgeist and exciting synergy effects.
This house is great for
Couples, families, business travellers, summer and winter sports enthusiasts
Sustainability
Wood chip system with building component temperature control and underfloor heating, electricity generation via own photovoltaic system, regional focus - from the furnishings to the breakfast, two e-charging stations, public transport: with the S-Bahn from Freiburg main station to Kollnau station (every 30 min.)
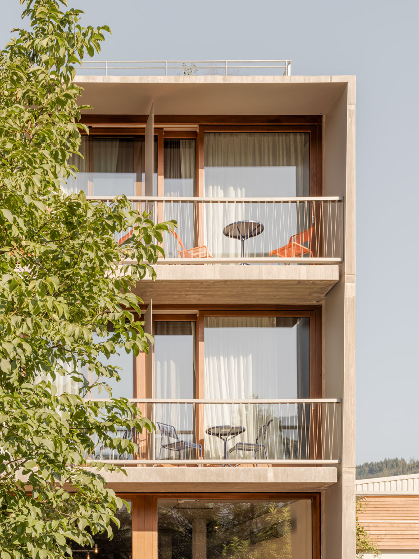
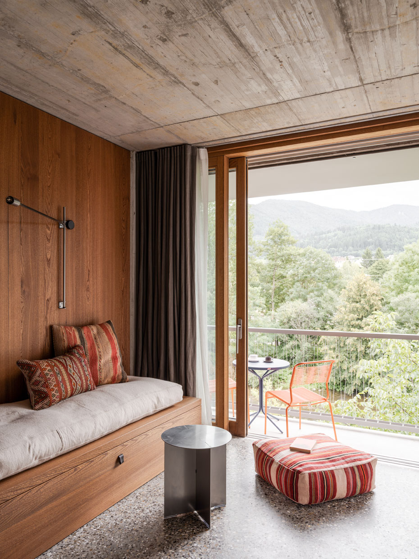
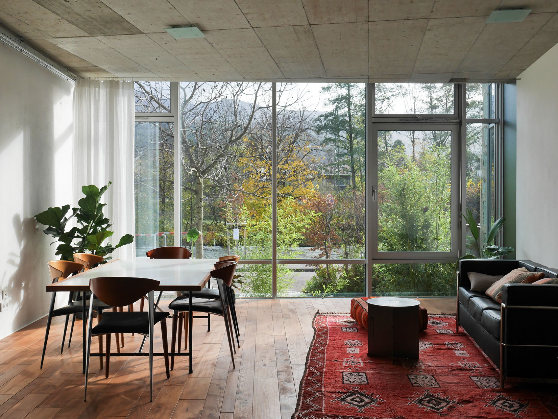
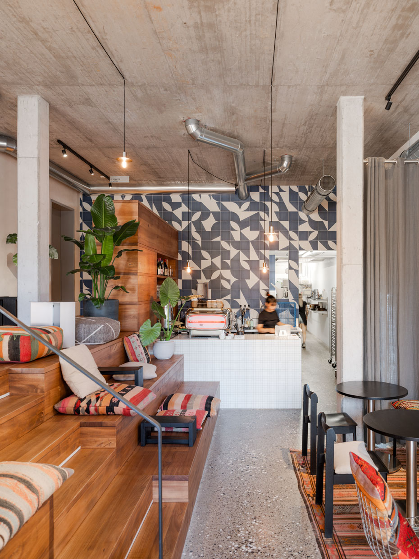
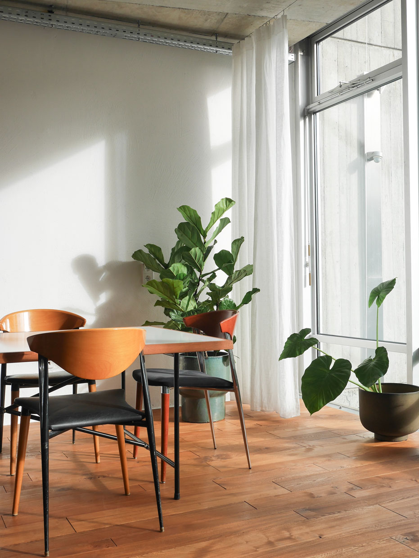

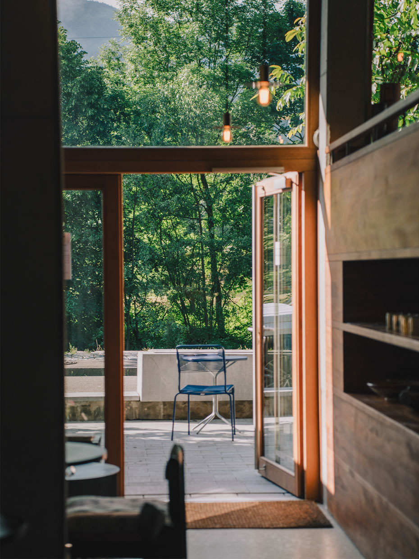
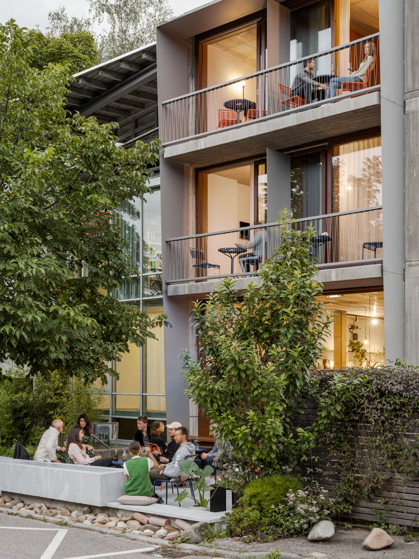
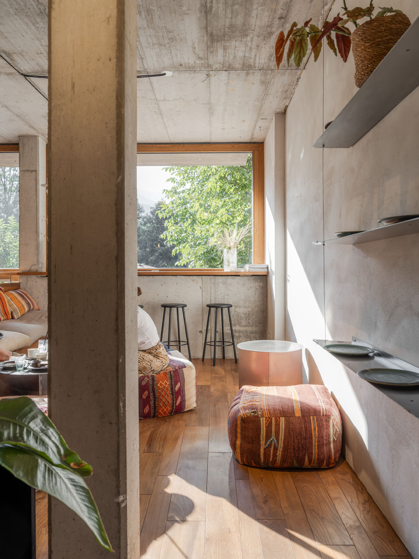
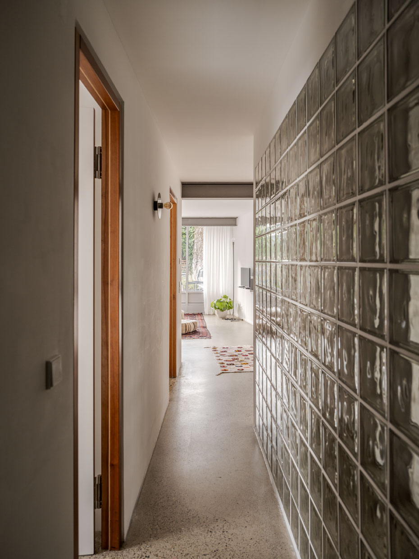
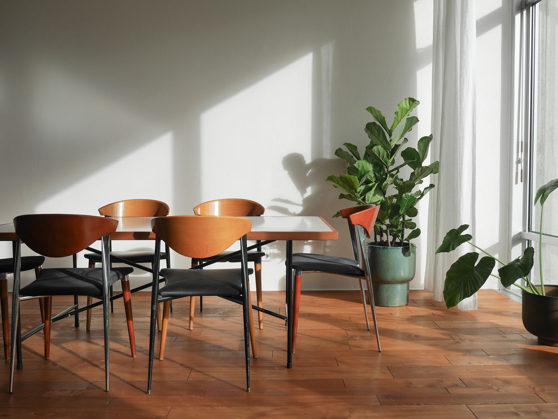
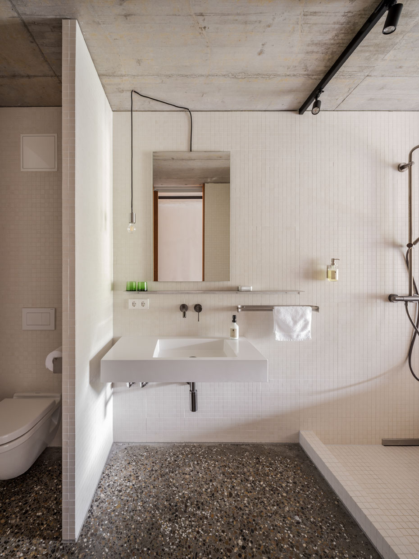
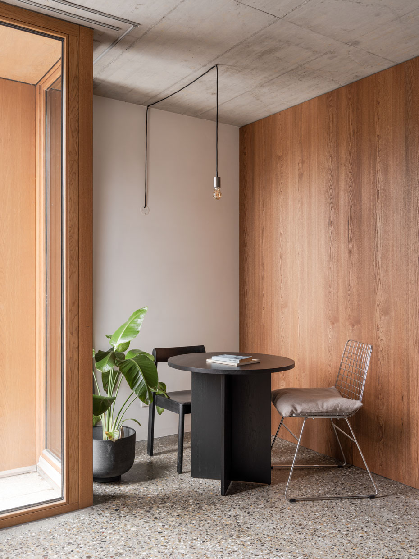
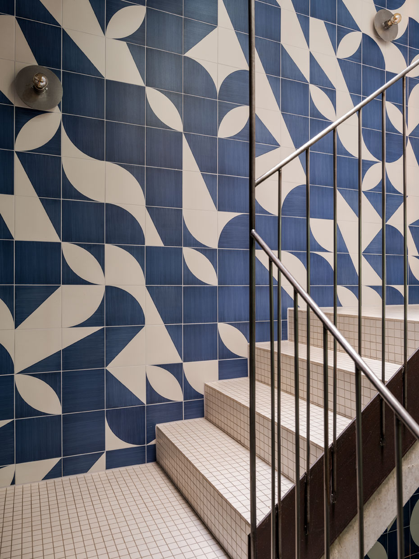
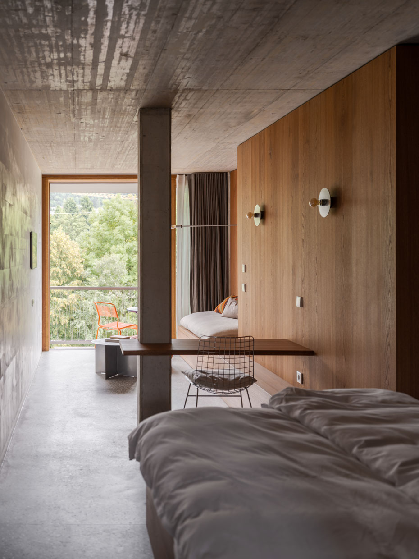
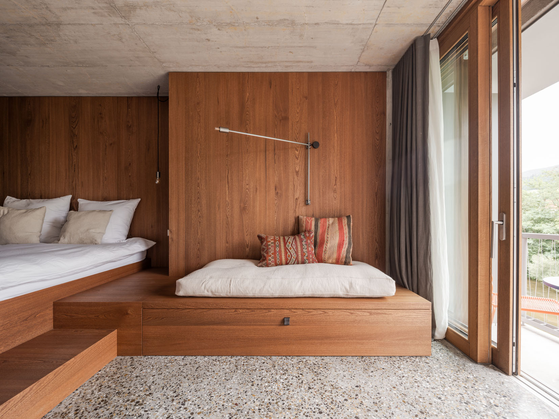
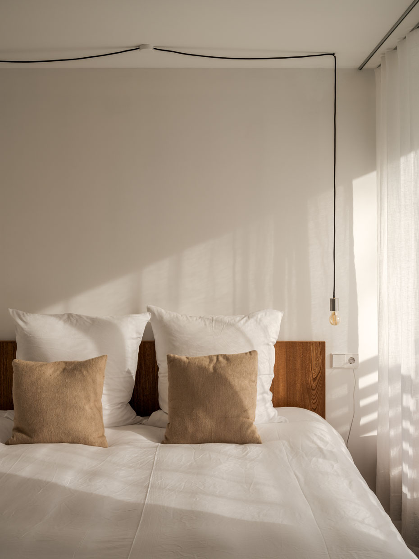
Details
| Region | DE – Germany, Baden-Wuerttemberg, Freiburg, Waldkirch |
| Name | Artbau Hotel |
| Scenery | By the banks of the Elz river |
| Number of guests | Max. 24 guests in a total of 7 double rooms (double bed + daybed) and 1 suite (2 double beds) |
| Completed | 2022 |
| Design | bloque, Munich in cooperation with Schindler Architekten, Waldkirch |
| Published | ZUT magazine |
| Awards | Beispielhaftes Bauen Architektenkammer Baden-Württemberg (architecture office and shared space) |
| Architecture | Modern |
| Accomodation | Hotel |
| Criteria | Rooms for 1-4 (hotel), Dog-friendly, Family, Hiking, Meeting, Mountains, Restaurant, Skiing, Urban, Wine, Workation, EV-charging station, No car needed |
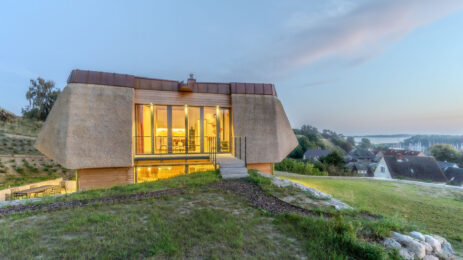



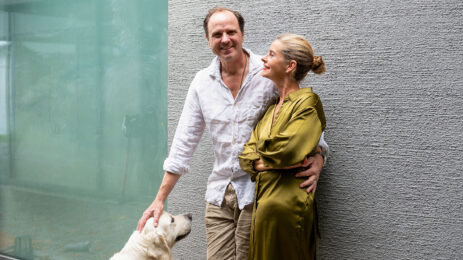
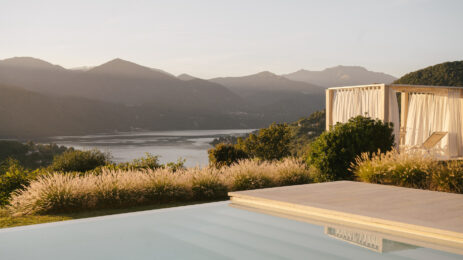
0 Comments