Black cubature on the Lofoten Islands
Calm and robust, the Black Aurora Nook defies the harsh landscape of the Norwegian Lofoten Islands.
Located on the island of Austvågøya, the black wooden house is surrounded by steep cliffs and deep fjords, wild coastlines and secluded beaches – the simple cubature of two opposing structures with a mono-pitched roof interacts with the shapes and dimensions of the surroundings. The interior, which can be divided as required, is bright and warm thanks to the use of untreated wood. It is divided into two areas with different ceiling heights: the living and dining area opens up to the fjord with a large window front, while the bedroom and bunk bed offer a view of the countryside. Enchanting: both sea eagles and the northern lights can be observed from the gallery levels.
Minimalism in the Westerwald
The two purist holiday homes at Kleine Bleibe [Small Place] on the edge of the Gelbachtal valley in the Westerwald promise peace and relaxation in harmony with nature.
With its solid base and black wooden façade, the minimalist architecture interprets the traditional design of regional half-timbered houses. Inside, surrounded by light-coloured coniferous wood, you almost feel as if you are in a tree house that connects with nature through large window openings. The Waldwunder [Forest Wonder] house can accommodate up to four people, while the Gipfelglück [Summit Happiness] house is suitable for couples or close friends. All of the furnishings are environmentally friendly. In addition to the shared sauna house – the ‘heat box’– the freestanding bathtub with a view of the forest is a real highlight.
Yakisugi in the volcanic Eifel
Clad in black charred planks, the Kleine Vulkaneifelhaus [Small Volcanic Eifel House] offers a retreat for two in the midst of the contrasting Eifel landscape.
Perched on a plinth of exposed concrete, the house appears rather closed from the entrance side due to the low-pitched roof and its few openings – on the valley side, however, it opens up with a high gable and large windows onto a terrace above the large orchard. The materials used in the interior, such as the rough-cut quartzite and light-coloured wood, create an additional connection with nature. The polygonal floor plan and the different ceiling heights create zones for different uses – although one thing remains the same everywhere: the expansive view of the landscape.
Netzschuppen on the Schlei
The five Netzschuppen [Net sheds] apartments, clad in black wood and designed in the style of Scandinavian fishermen’s houses, stand close together in Kappeln’s fishing harbour, directly on the Schlei.
The split-level architecture with four mezzanines gives the interior a spacious loft character. All rooms – from the living area with open-plan kitchen to the bedrooms, which can be separated by sliding doors – are bright and welcoming, with wooden floors, lots of glass and simple, beautifully designed furniture. The large window front is almost like a home cinema: there is always something to see here, whether it’s the morning departure of the cutters and sailing boats or simply the colourful hustle and bustle on the promenade. Holiday guests can find peace and relaxation in the communal garden behind the houses.
Black on the outside, white on the inside
The Shingle House stands on the shingle beach of Dungeness, Kent, UK in the middle of the almost surreal landscape of a nature reserve.
The house corresponds in form and materials with the scattered fishermen’s huts in the area and, like them, is clad in black tarred shingles. It is divided into three parts, which are laid out as individual huts connected by a corridor: the living area and bedrooms are in the main house; from here you can access the kitchen house and the bath house. The interiors form a colourful contrast to the dark façade and stand out in bright white. Modern pieces of furniture and selected textiles ensure warmth and cosiness – and provide a contrast to the rugged natural surroundings.
Asymmetry in the Ahrntal
At the Bühelwirt [Bühel Inn] in South Tyrol’s Ahrntal Valley, tradition and modernity merge harmoniously:
an extension with an almost black wooden façade has been added to the over one hundred year old traditional inn, the clear form of which is broken up by numerous offset and slanted loggias with large window openings and small balconies. The new building with rooms, restaurant and wellness area is located below the old building and is connected to it by a footbridge. The interplay of history and modern architecture is continued in the interiors: the rooms are furnished in a minimalist style, while regional materials such as larch wood and loden wool fabrics harmonise with the surroundings and the history of the location.
Refuge on Skye
Simple and minimalist, the Black h holiday home clad in black larch wood rests on the rugged west coast of the Scottish Isle of Skye.
Surrounded by meadows and pastures, the house, consisting of two cubic structures, offers a refuge for two people. The interiors are minimalist and harmoniously furnished – exposed concrete meets light oak wood, elements of dark larch contrast with a few accents of warm colour. The floor-to-ceiling panoramic windows offer magnificent views of the landscape on two sides – from here and from the terraces in front, you can not only see the Macleod’s Tables, Loch Bracadale and the Cuillins, but also watch sheep, otters and dolphins.
Anthracite-coloured sheet metal façade
With its dark sheet metal façade and parallelogram-shaped floor plan, Haus Göhre am Fleesensee in the heart of the Mecklenburg Lakes District is a real eye-catcher from the outside.
Inside, the unusual shape makes for an interesting spatial structure – with the individual areas flowing into one another, sometimes connected by a few steps, with views of the vast Mecklenburg landscape everywhere. The light-coloured wood panelling contrasts with the anthracite-coloured façade and it’s colour scheme is echoed in elements such as the kitchen island, individual lights and chairs. The Finnish sauna offers a retreat in the cold season, while the garden and terrace are perfect for relaxing in the sunshine.
Regional materials from the Dolomites
In a small hamlet in the Dolomites, at an altitude of 1,200 metres, there are two almost identical buildings, arranged in a staggered ensemble, which at first glance do not seem to fit in at all with their simple, black wooden façades – and yet they blend harmoniously into the surroundings: La Pedevilla.
The ensemble reflects the traditional courtyard type and its characteristic ornaments and features such as the pitched roof, loggia and wooden façade – and reinterprets them at the same time. The design of interiors features exclusively local materials: light-coloured dolomite stone for the exposed concrete, Swiss stone pine and larch wood for the floors and doors. The result is a retreat that is as purist as it is warm – with a spectacular view of the mountains.
Monolithic building in Upper Franconia
With its uniform slate cladding on the façade and roof, the Refugium Betzenstein has an almost monolithic appearance.
The long house with a double pitched roof on the outskirts of the historic town of Betzenstein in Upper Franconia is based on the typical forms and materials of the region and adapts them to the present day: the modern passive house has a clear and straightforward appearance, the white plastered base contrasts with the dark-clad upper floor. The two 45 square metre barrier-free holiday apartments on the ground floor each consist of a large room with a living and dining area and a sleeping area and open up to the outside with floor-to-ceiling window fronts. When designing the interiors, particular emphasis was placed on ecological aspects – from environmentally friendly building materials to decorative elements with a natural look.
Text / compilation: Tina Barankay
Photos: © Felix Mooneeram (Cover picture; Black h), © Paul Sebesta (Black Aurora Nook), © Célia Uhalde (Kleine Bleibe), © Holger Knauf, Constantin Meyer (Kleines Vulkaneifelhaus), © Nico Kraus (Netzschuppen), © Jack Hobhouse (The Shingle House), © Michael Rabensteiner (Bühelwirt), © (Haus Göhre am Fleesensee), © Matthias Funken, Elena Krämer (Haus Göhre am Fleesensee), © Gustav Ludwig Willeit (La Pedevilla), © Herbert Bucher (Refugium Betzenstein)
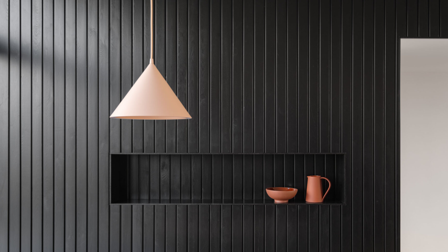
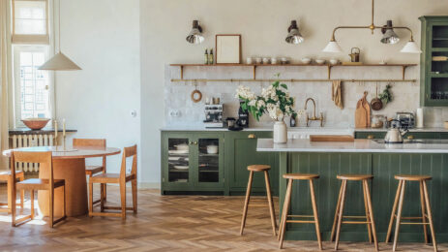

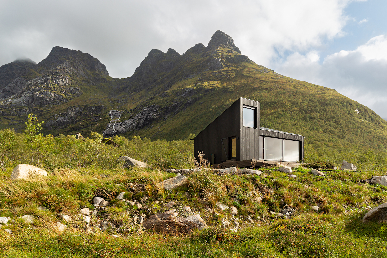
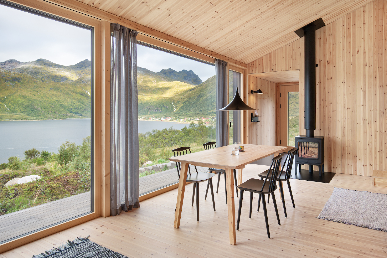
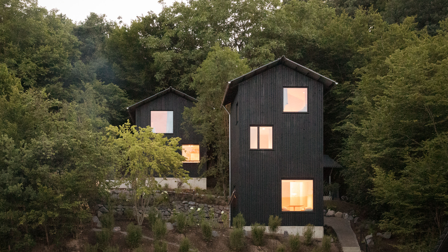
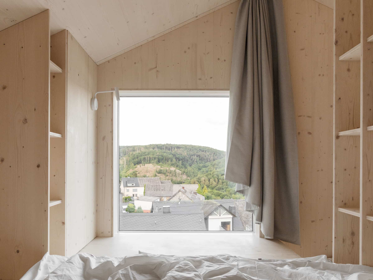
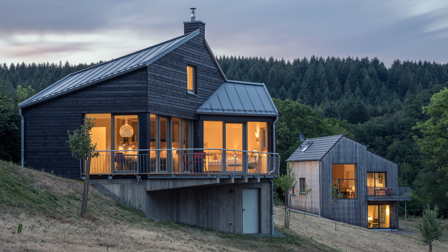
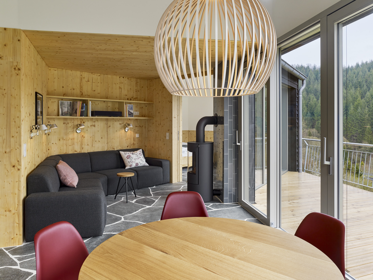
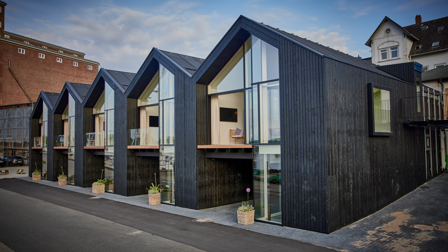
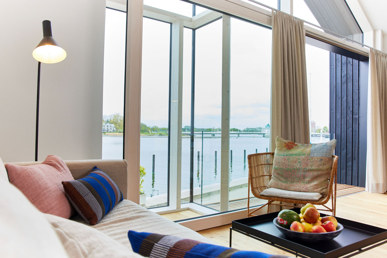
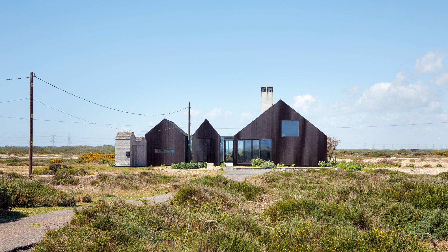
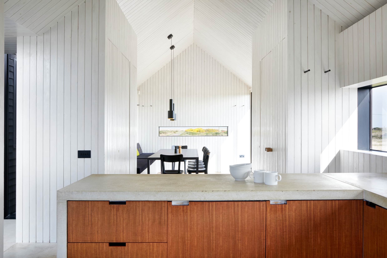

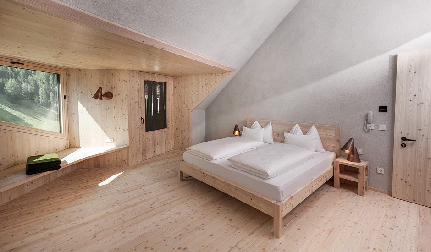
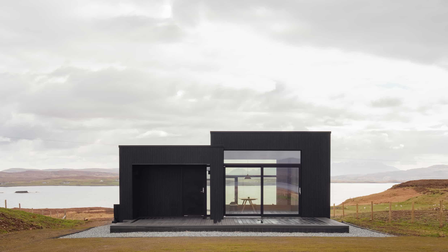
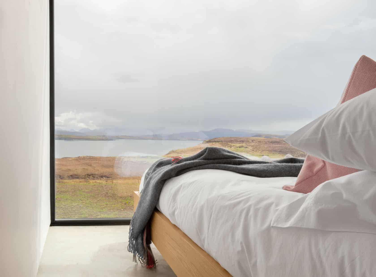
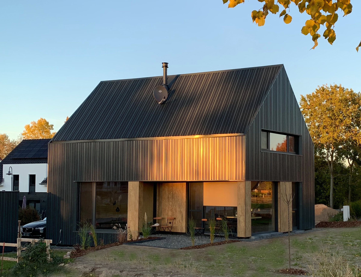
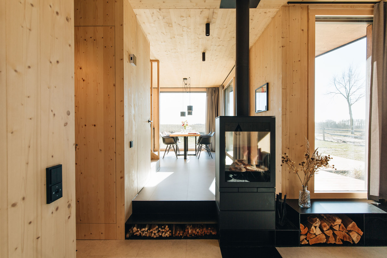
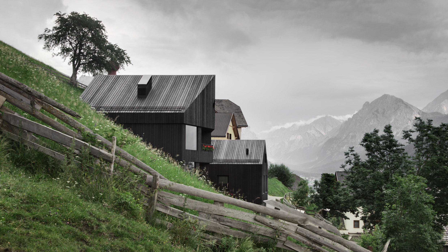
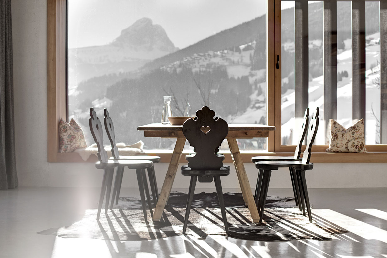
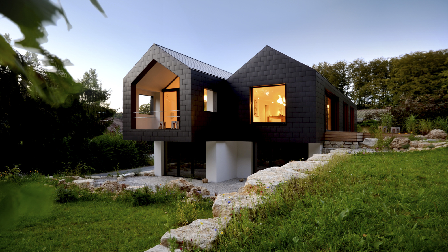
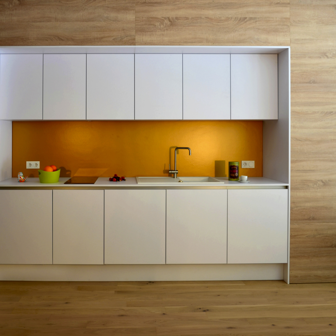
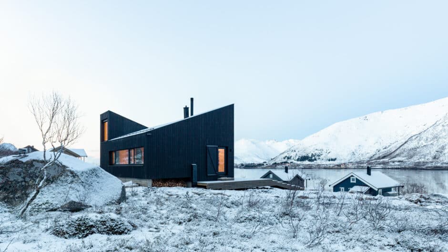
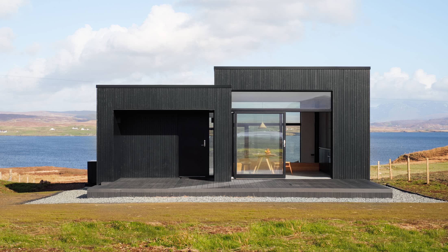
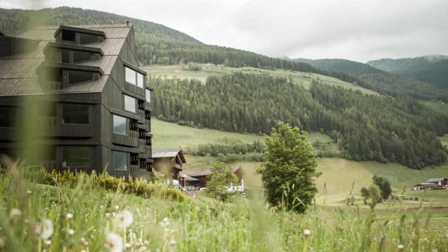
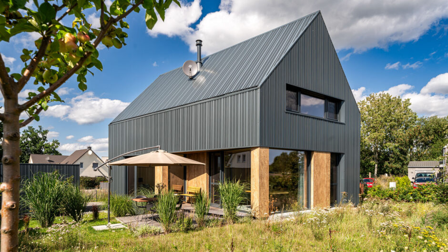
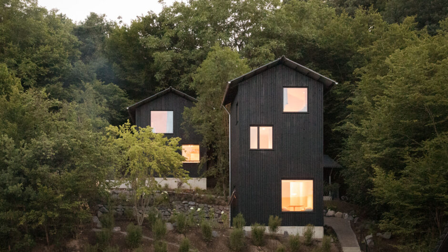
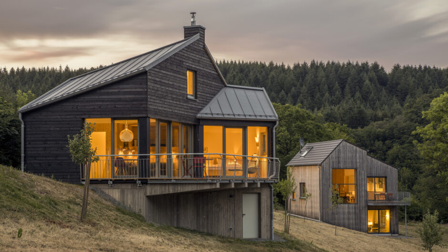
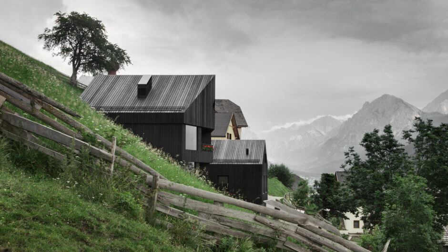
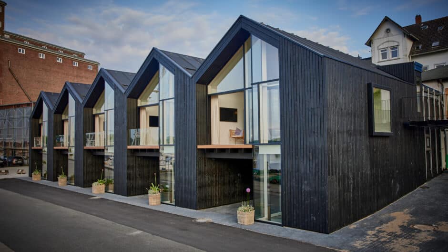
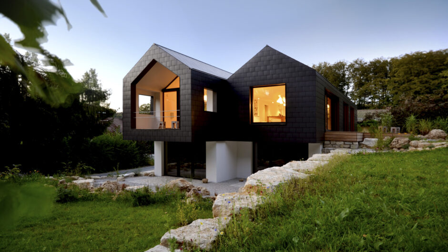
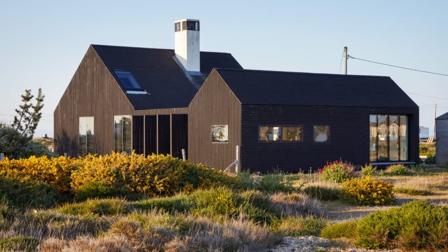

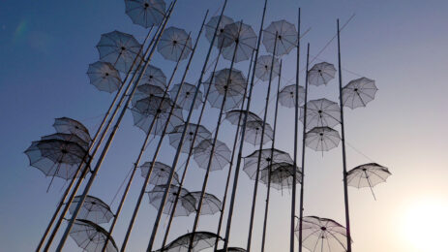
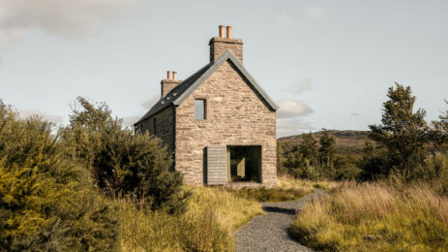
0 Comments