PhotoStory 1/2
Denmark from Coast to Coast
4 days. 410 kilometres. 55 architecture lovers. 14 unique houses. 1 ferry boat. Sun, rain and wind changing by the minute. Networking, exchange, fine dining and plenty of inspiration. The HOLIDAYARCHITECTURE partners’ meeting 2024 was a variety-packed open house road trip across Denmark – from Agger to Møn. Sneek peaks part 1.
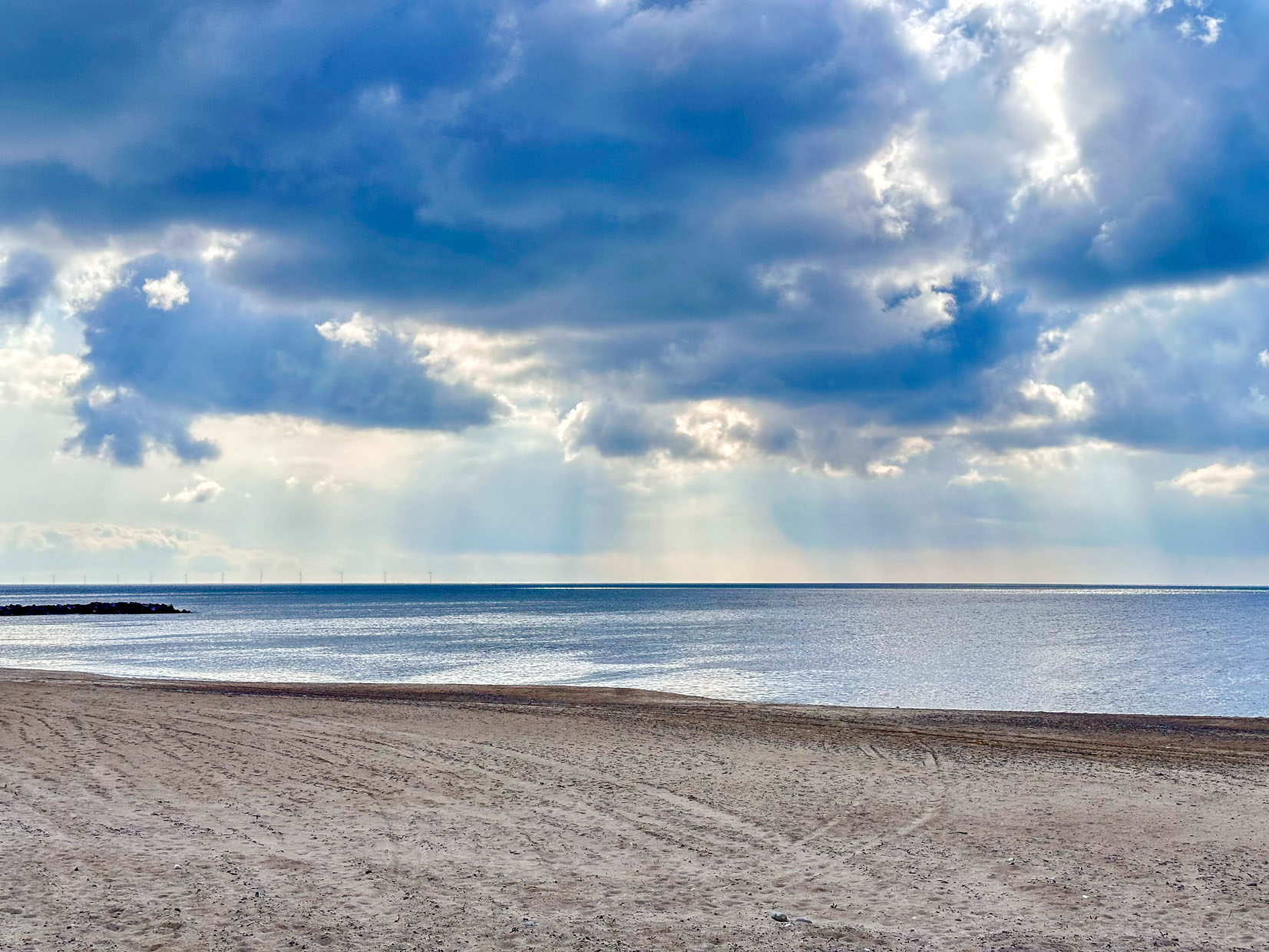
Vesterlandet–Tri / Agger
Like a huge, smooth garden, the grass-covered fishing village of Agger nestles in the dune landscape between the North Sea and the 485-hectare shallow water lake Flade Sø. The former coastal farm Vesterlandet is located in the centre of the village and reveals itself as a newly interpreted place of encounter made of glass, wood and sandy shades. In addition to two bright holiday flats with a sheltered outdoor seating area, the ensemble also houses flexible office spaces, a vegan ice cream café and the Tri restaurant, which was recently awarded a Michelin star. The beaches are just a few hundred metres to the west, just behind the windswept dunes of the untamed Thy National Park. Architect: Søren Sarup from Puras Architecture
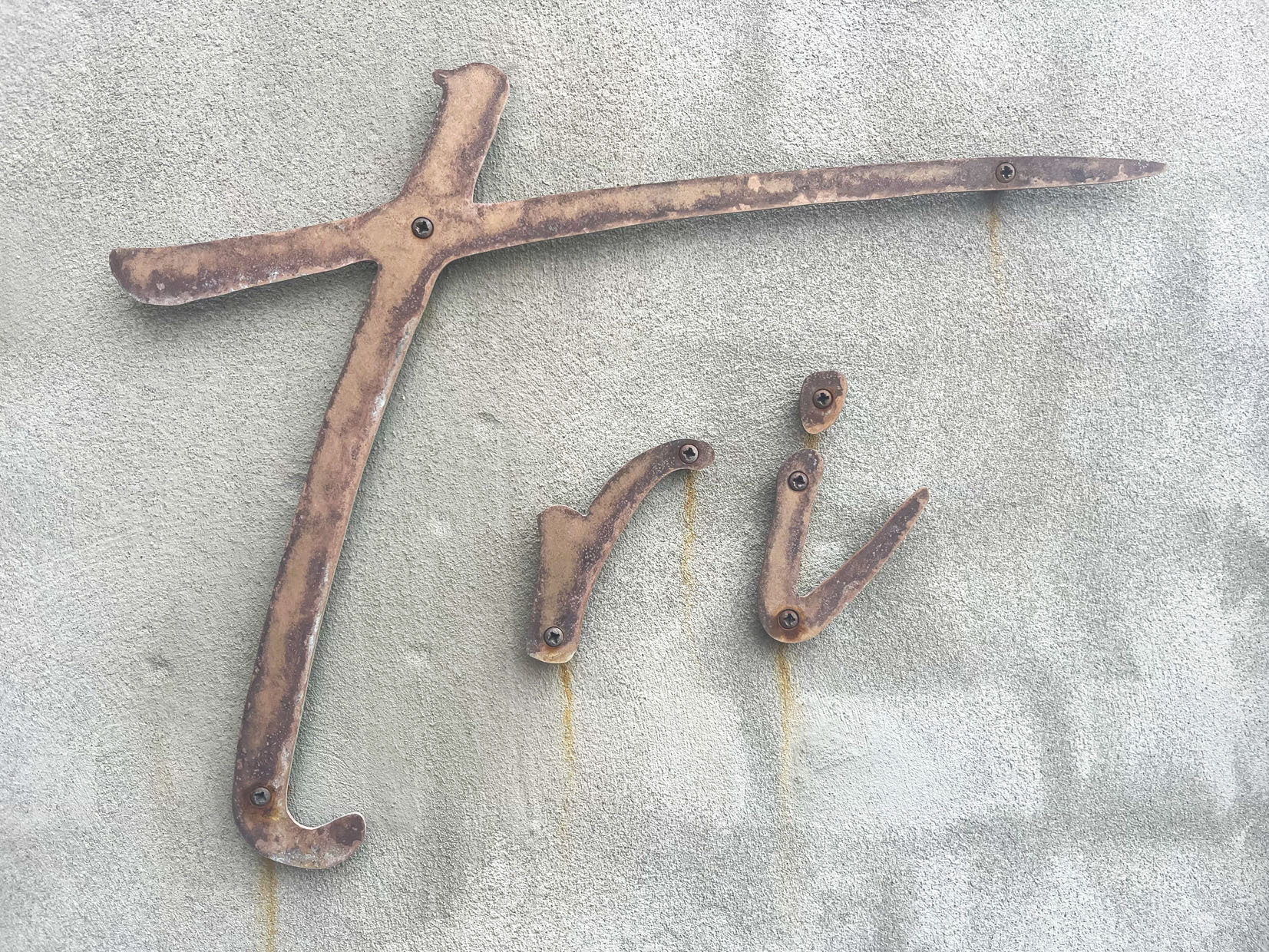
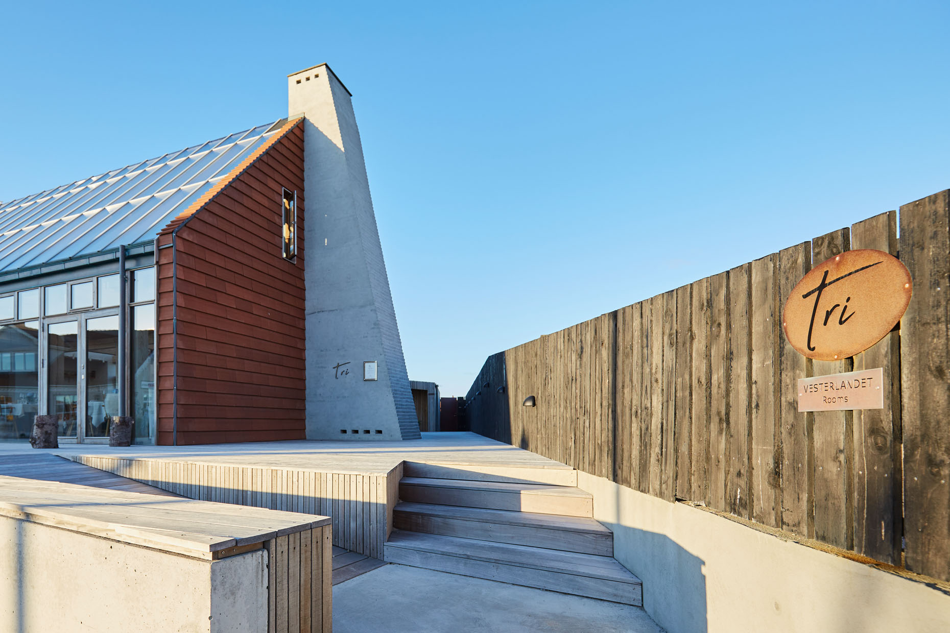
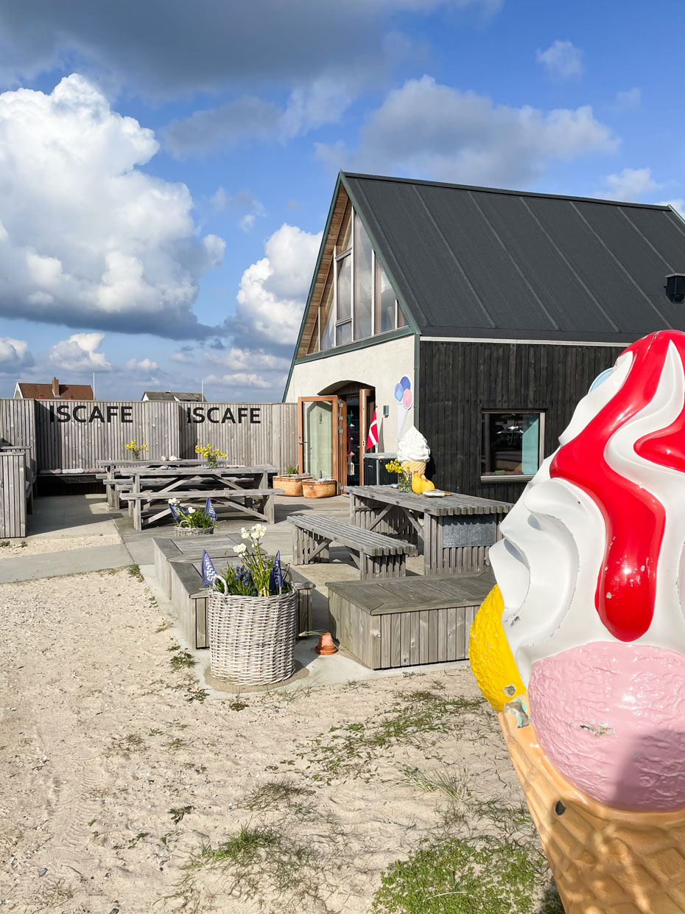
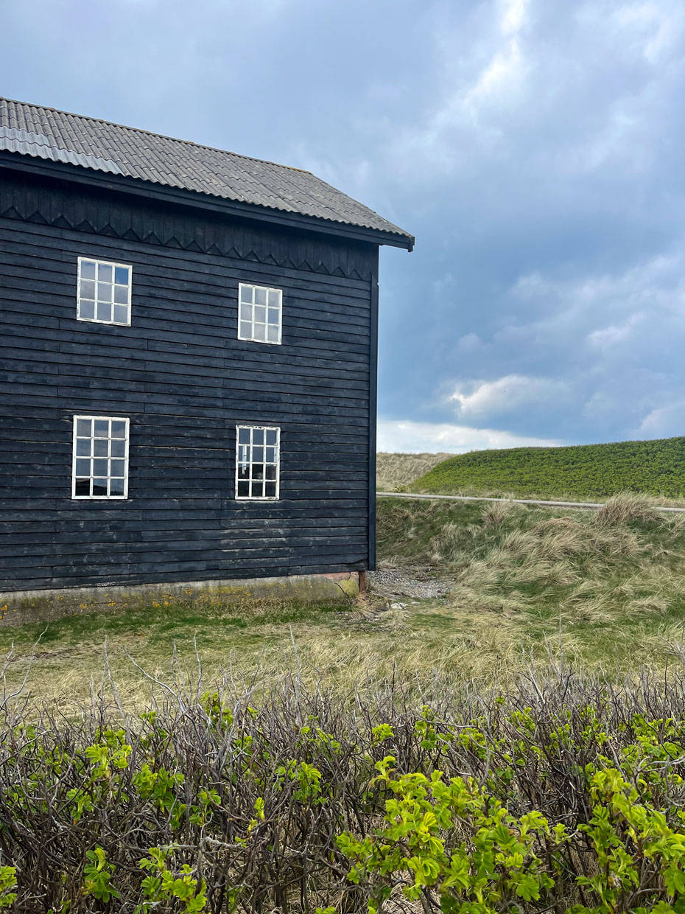
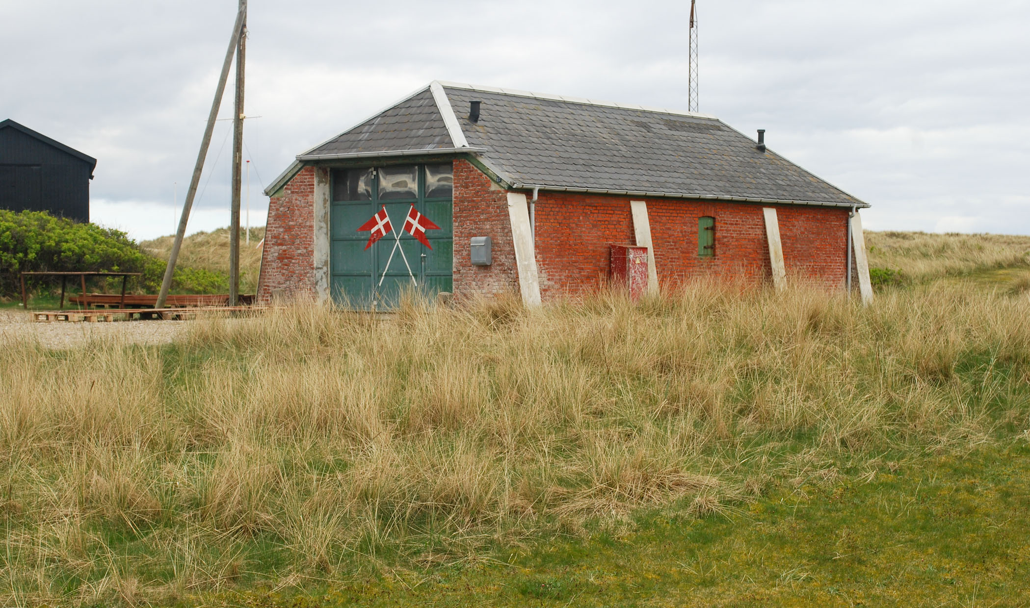
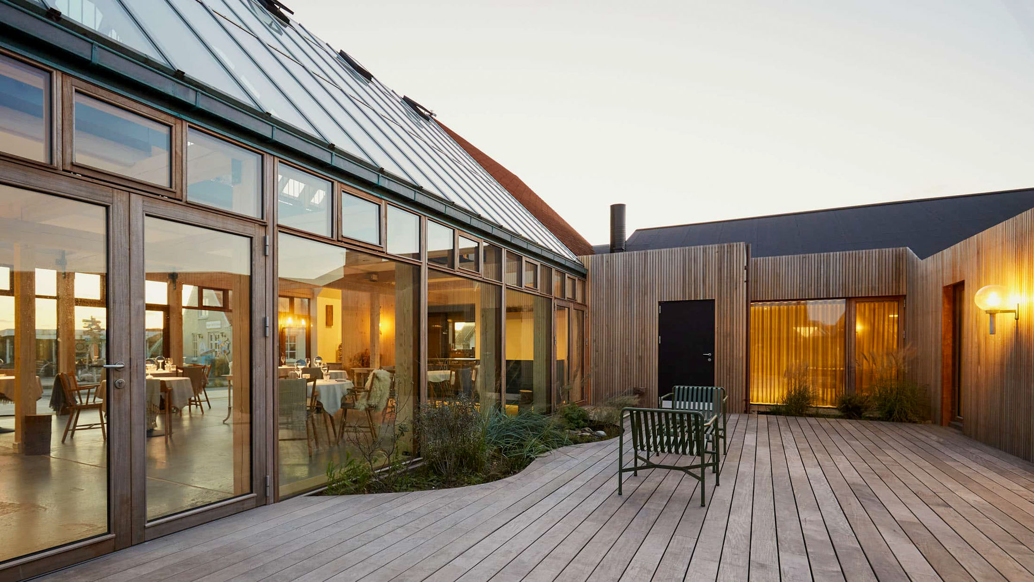
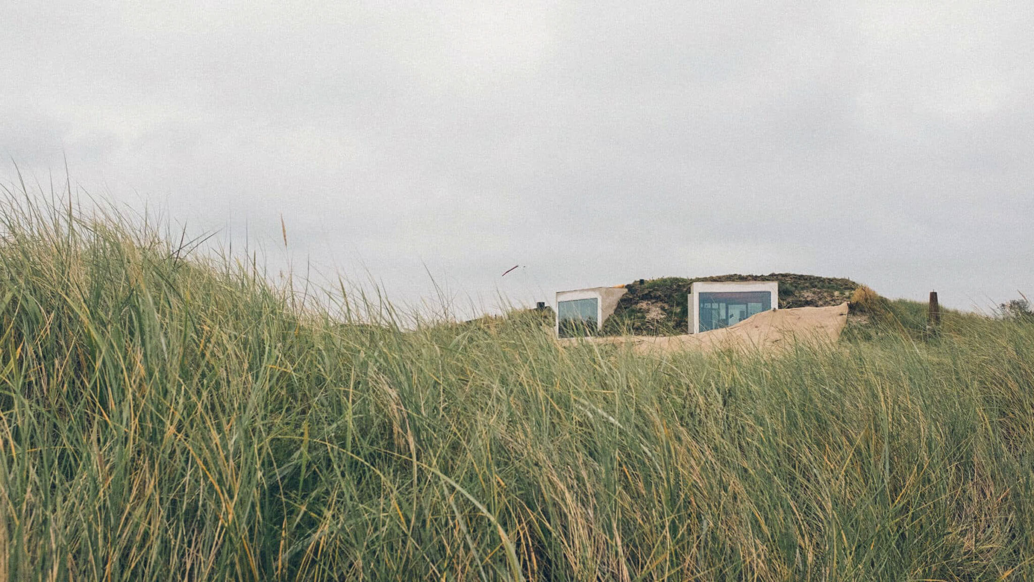
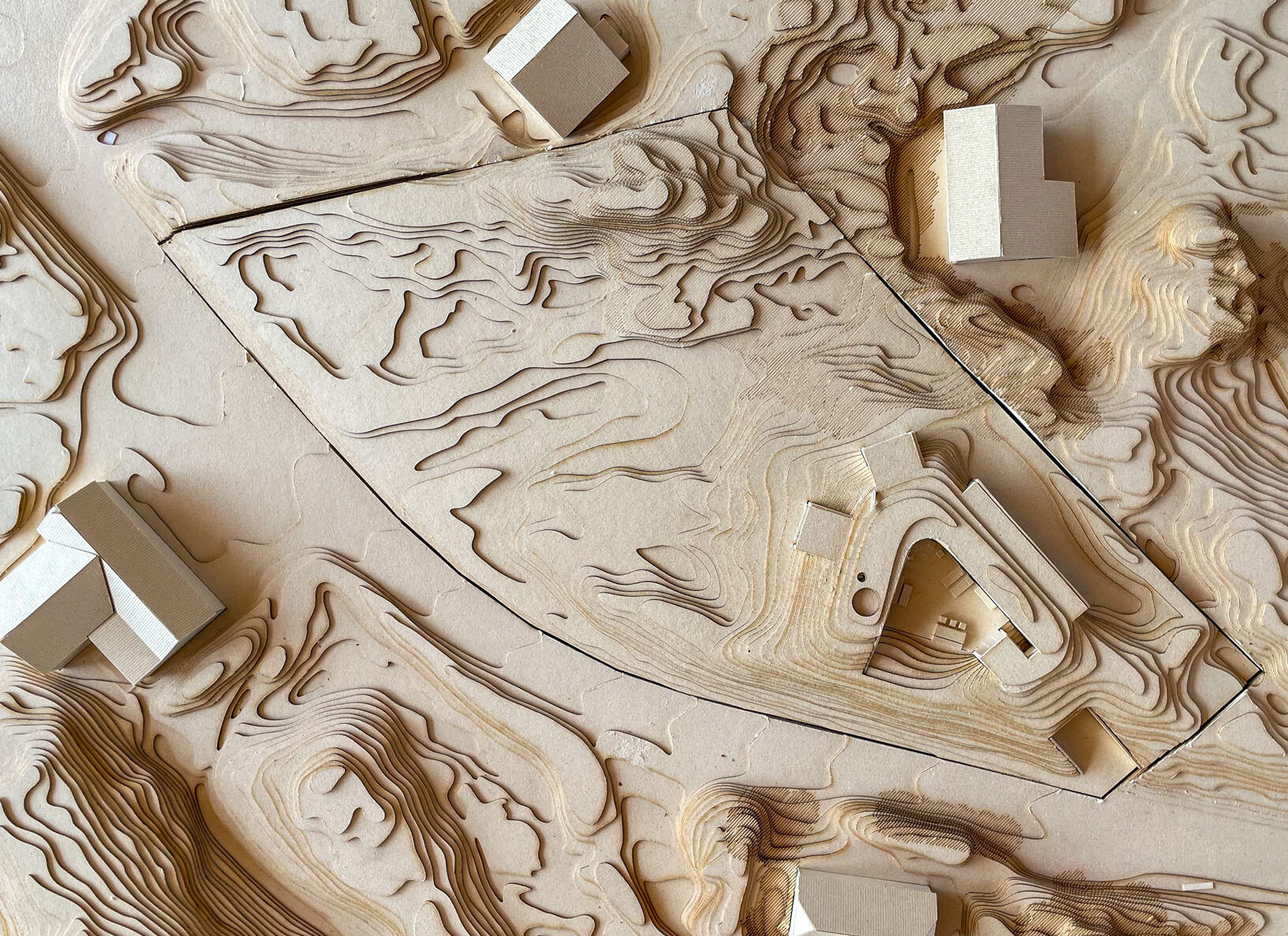
onedown / Rødhus
The onedown is hidden like a rabbit hole in the middle of the archaic dune landscape of North Jutland. Only the large window boxes reveal this spectacular shelter with unusual perspectives. Like the coastal landscape itself, the house also reveals surprising shapes and structures. The walls sometimes run clear and straight, sometimes they swing round corners, lose themselves in louvres or niches. Consistently framed in cool exposed concrete and artfully fitted with warm, light-coloured wood. Architect: Jan Henrik Jansen
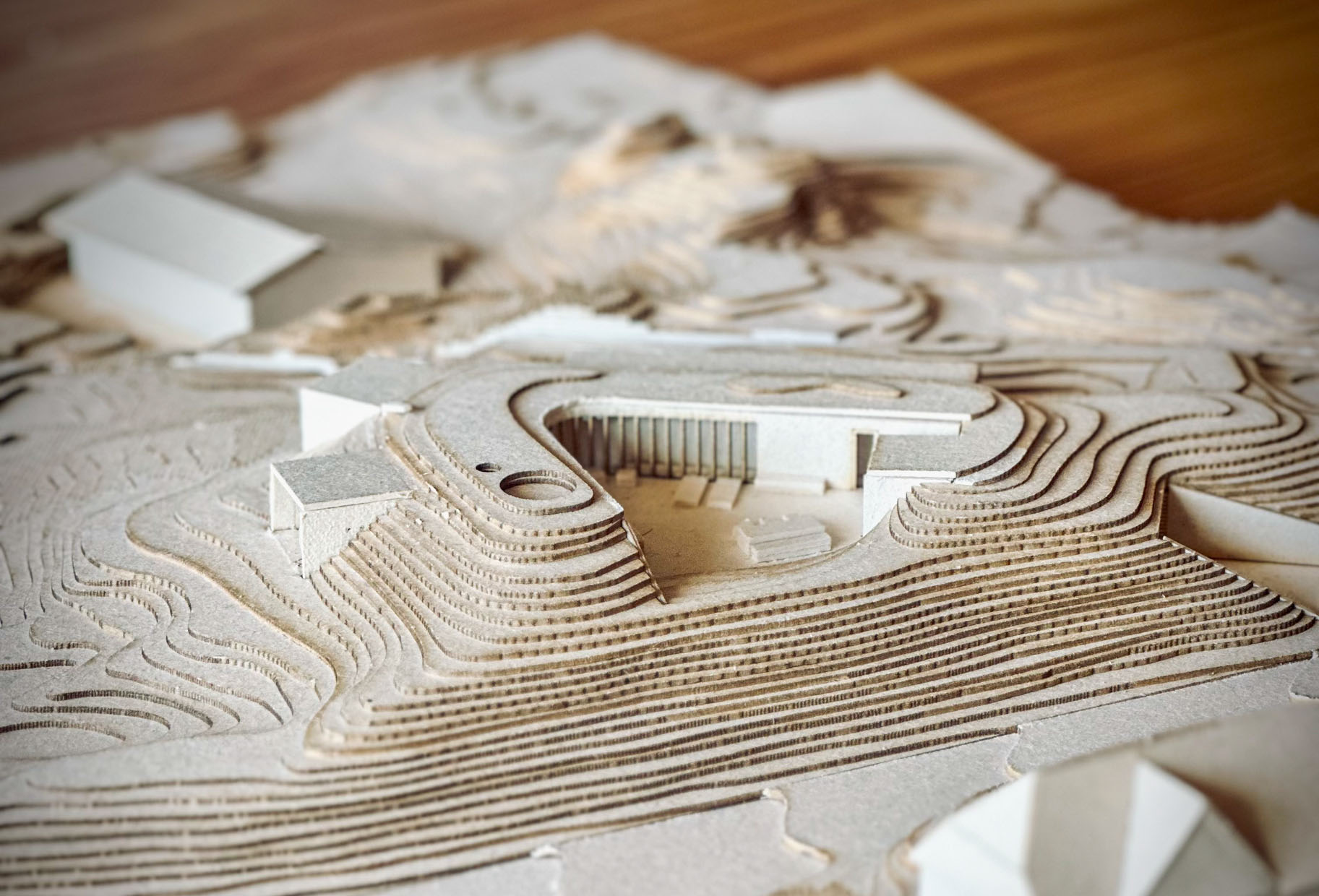
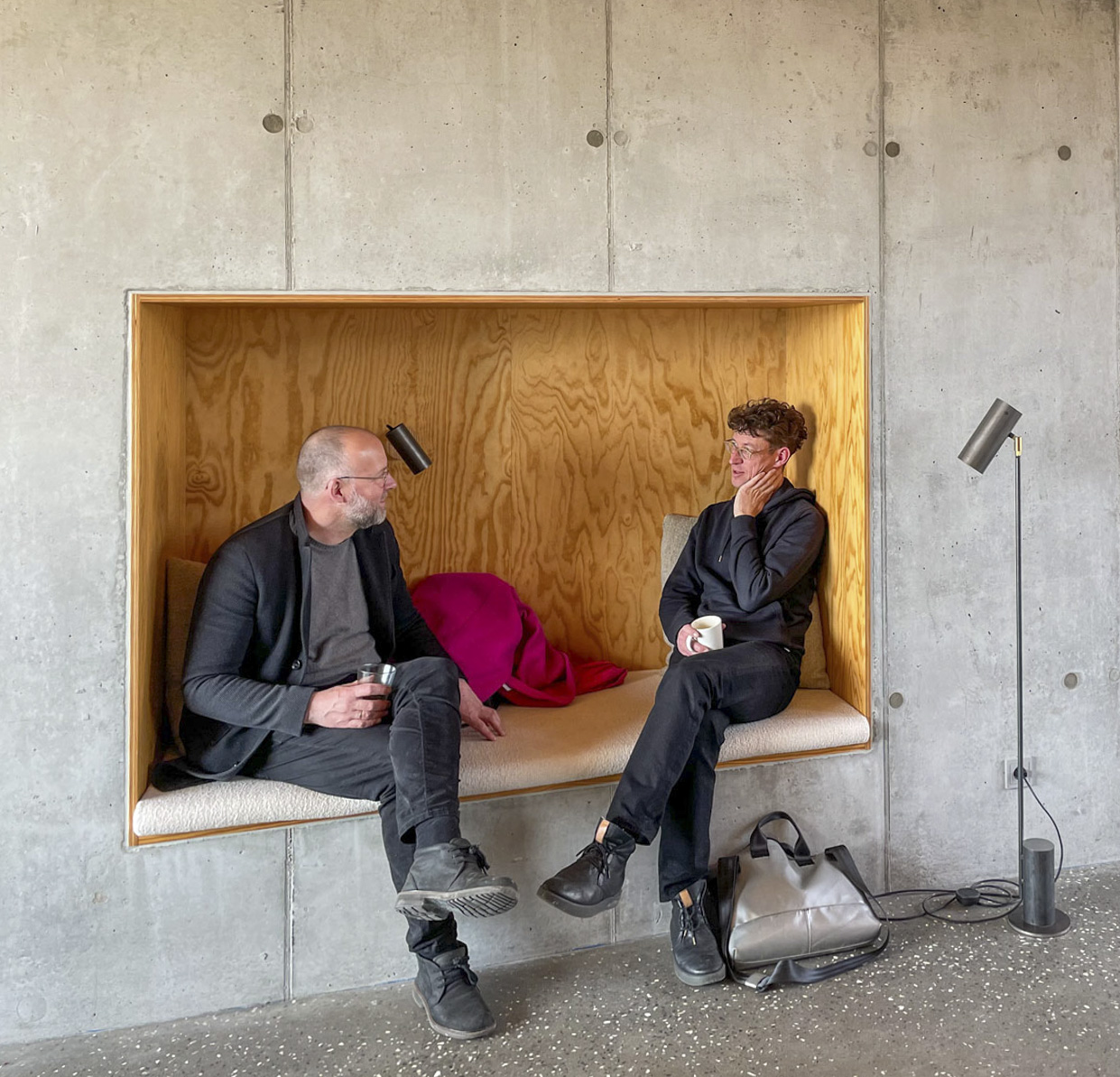
Skilfull Tête-à-Tête of the hosting architects: Søren Sarup and Jan Henrik Jansen
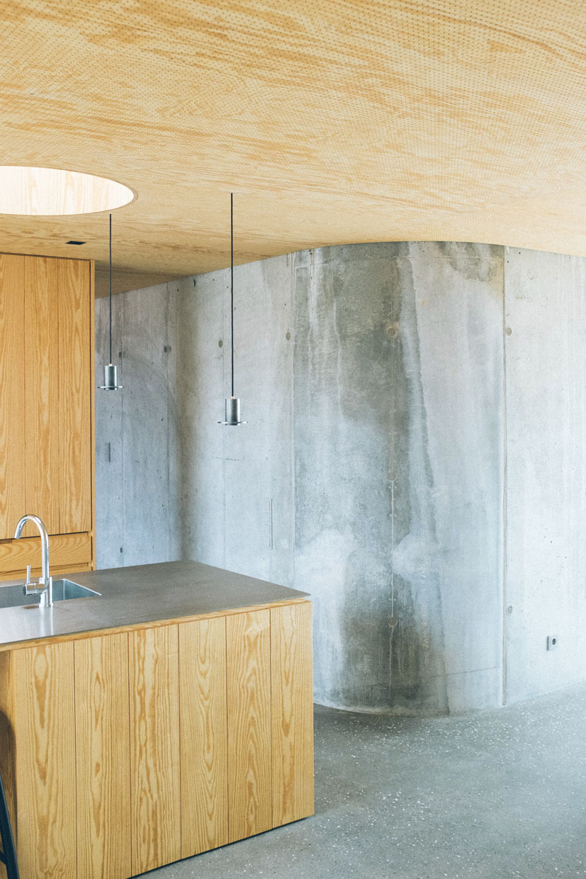
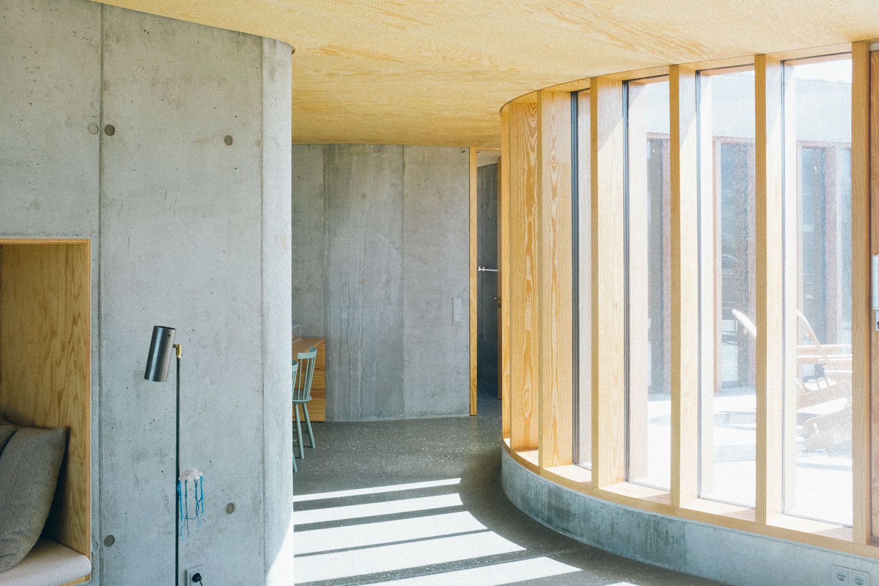
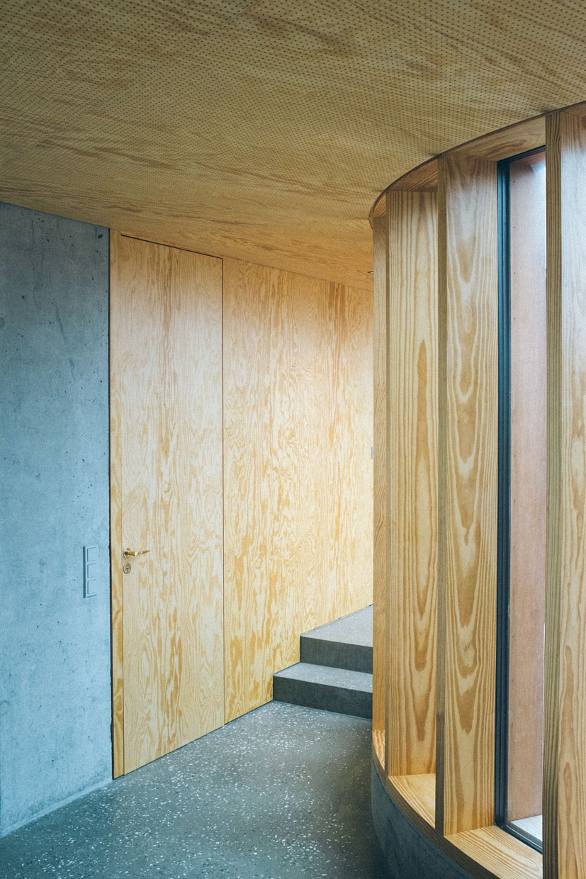
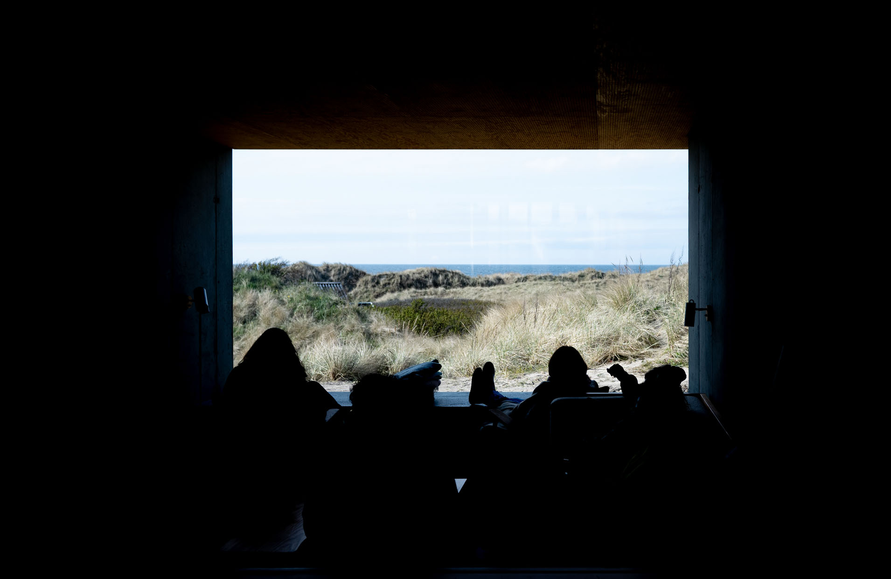
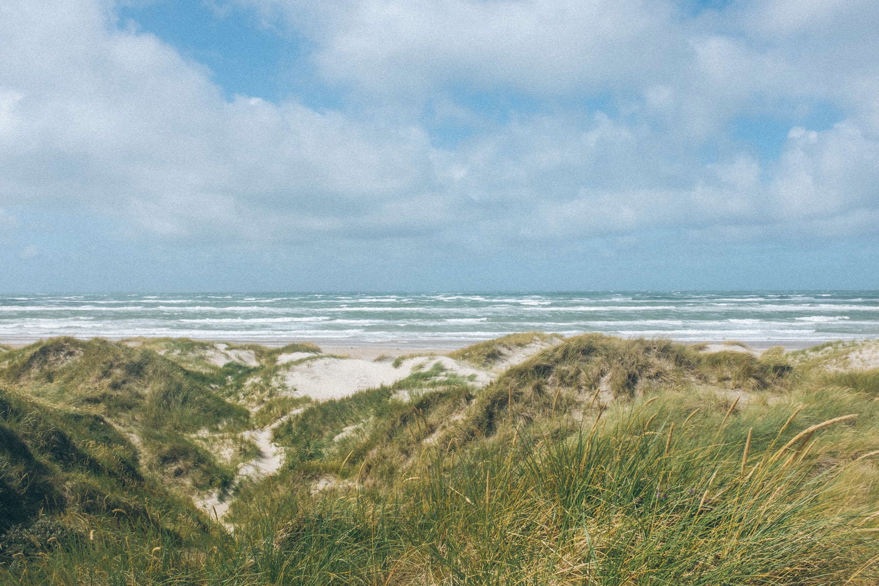
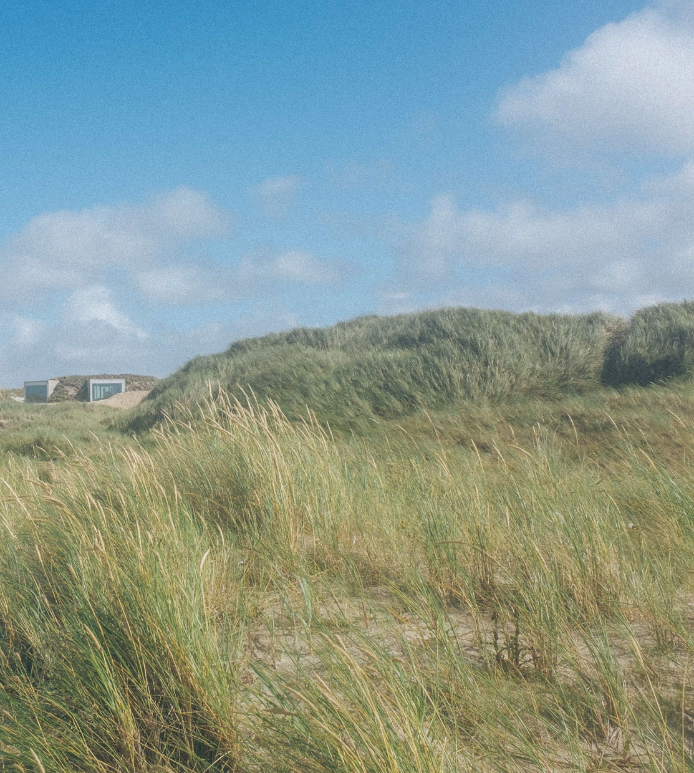
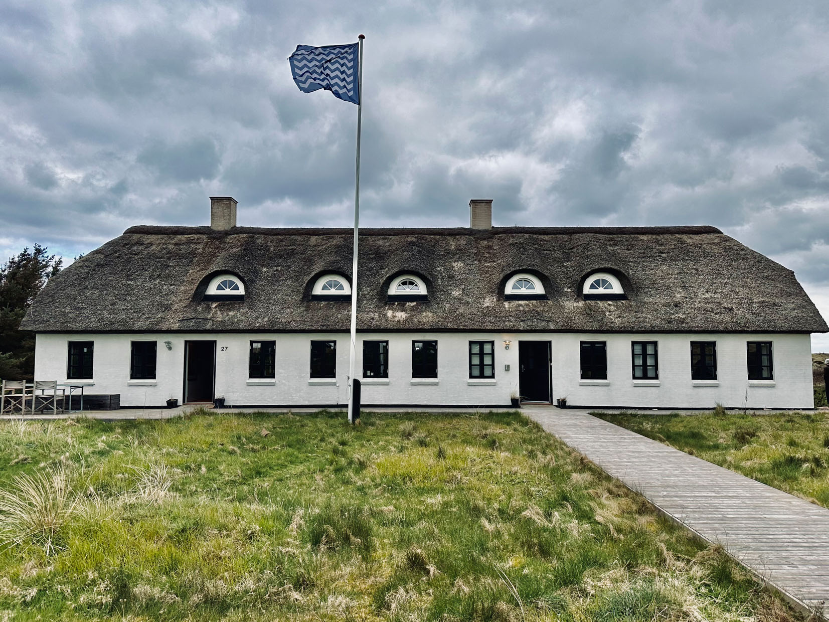
Agger Farmhouse / Agger
Magic box and a space for reflection: the Agger Farmhouse is a listed farmhouse from 1820 with a characteristic thatched roof and a creative feel – on the doorstep is a private bathing jetty and the vastest wilderness in Denmark. A house with a truly soothing effect! Architect of the renovation: Søren Sarup from Puras Architecture
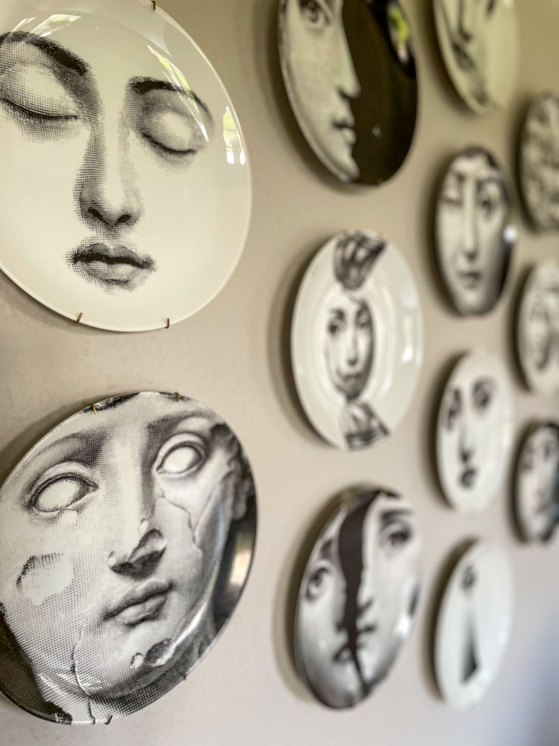
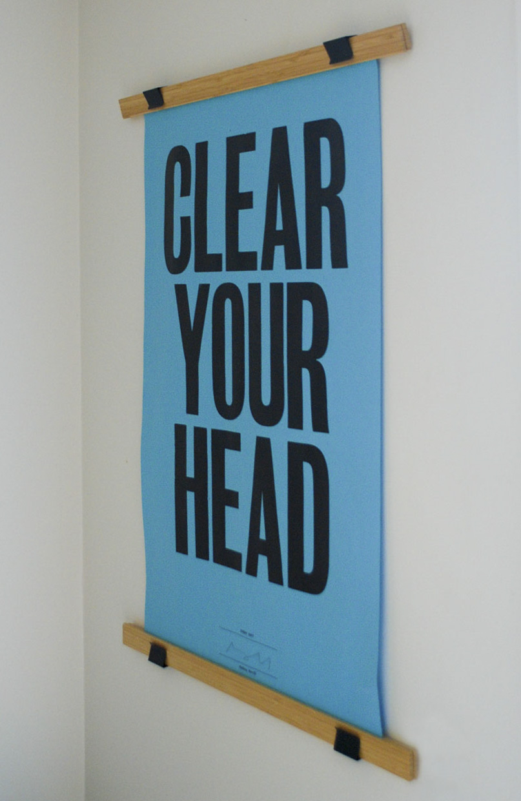
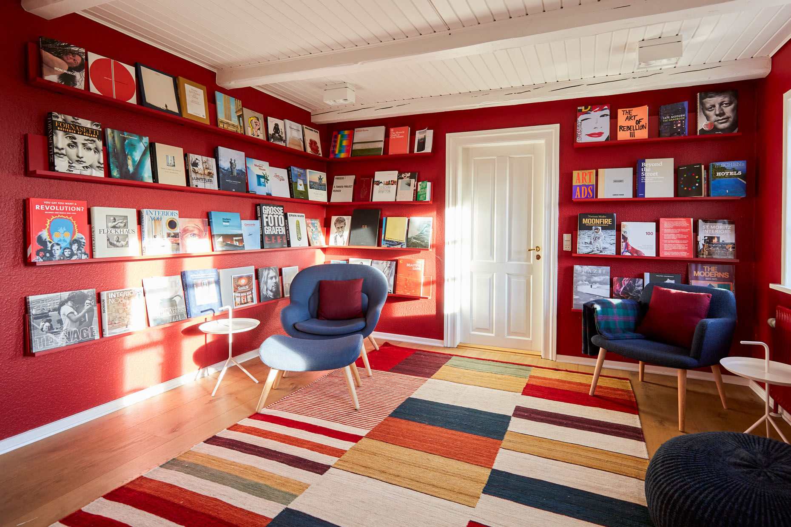
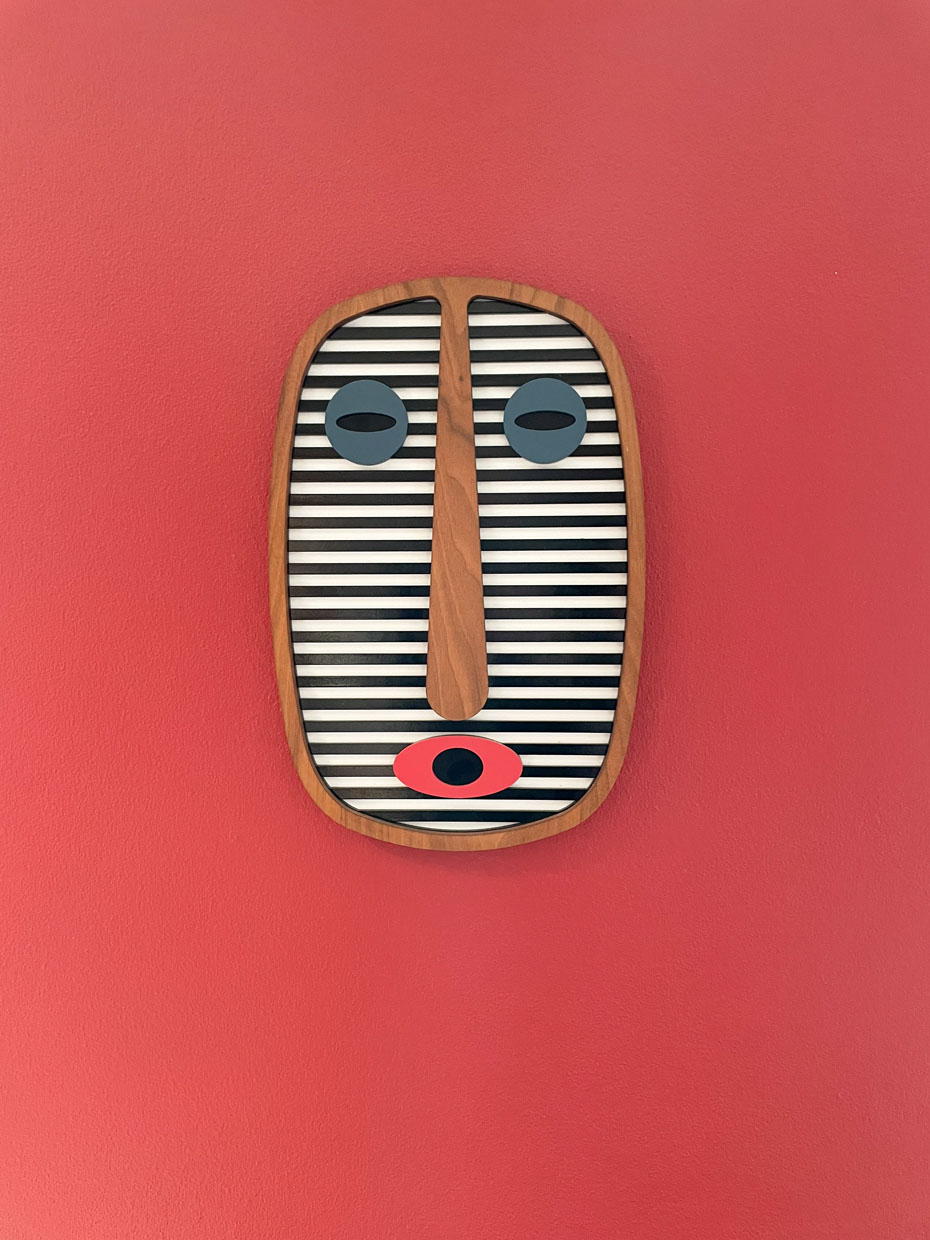
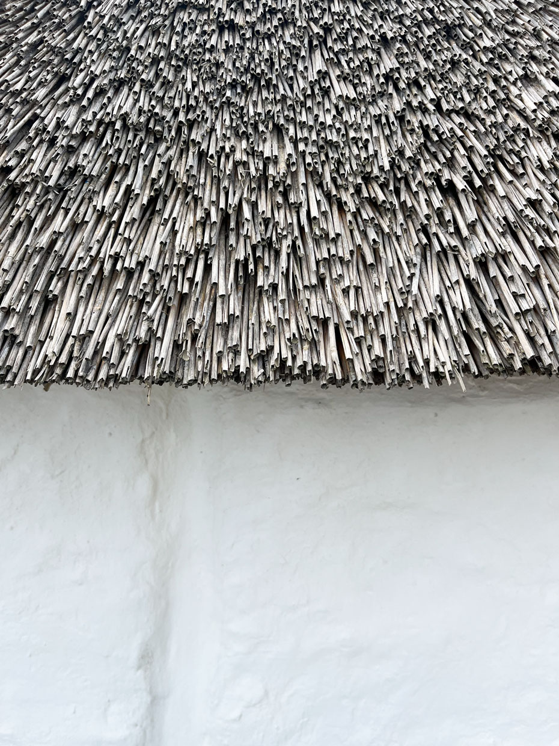

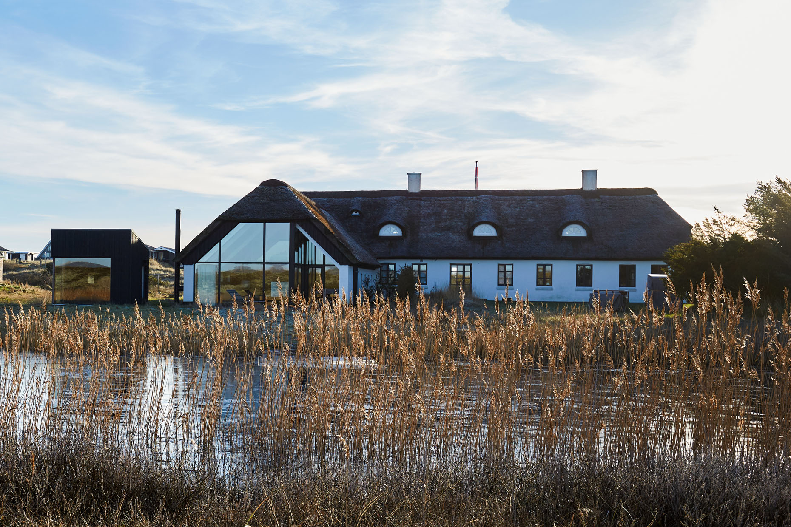
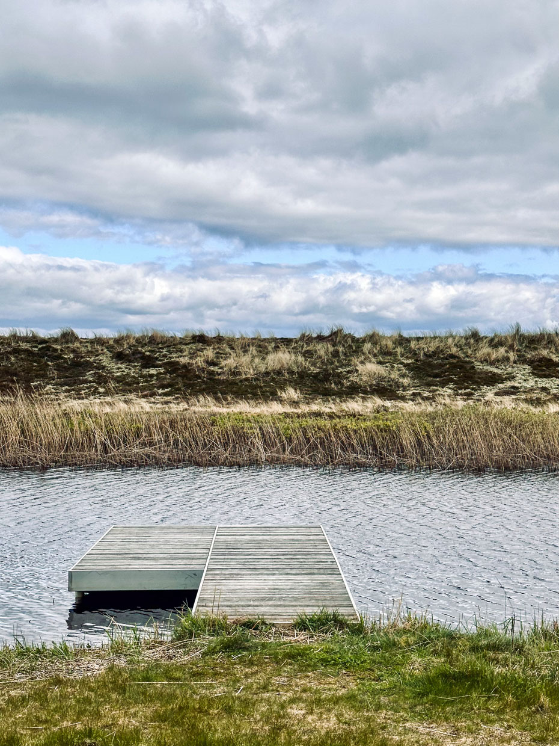
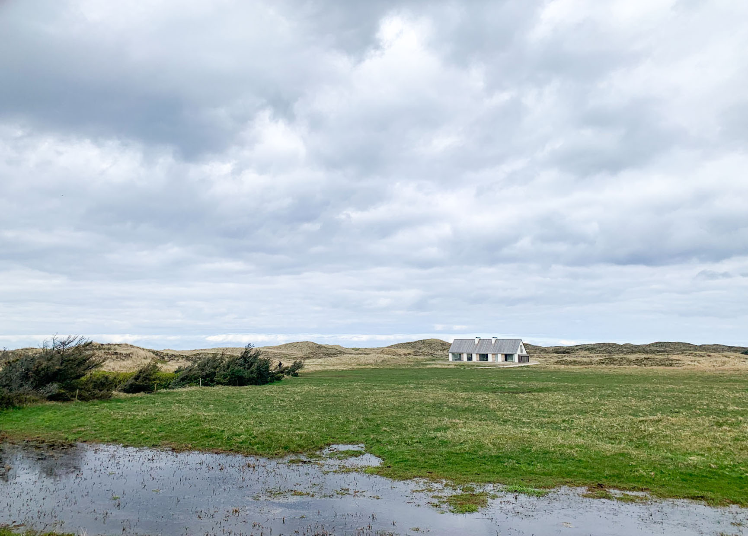
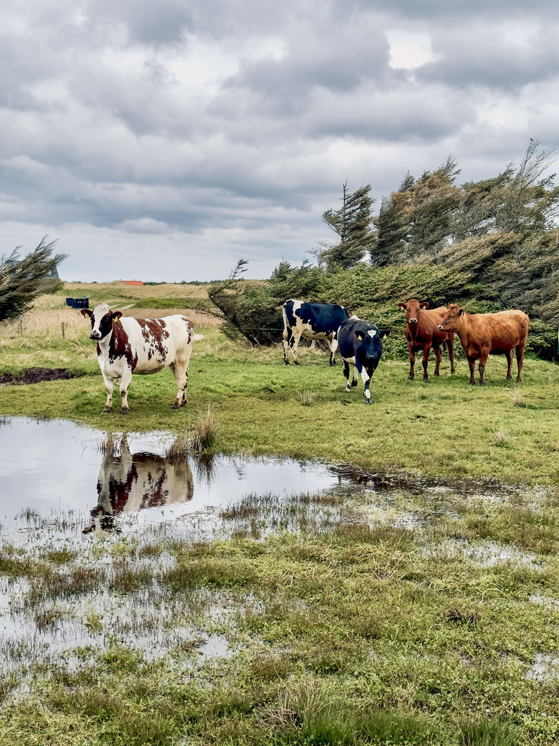
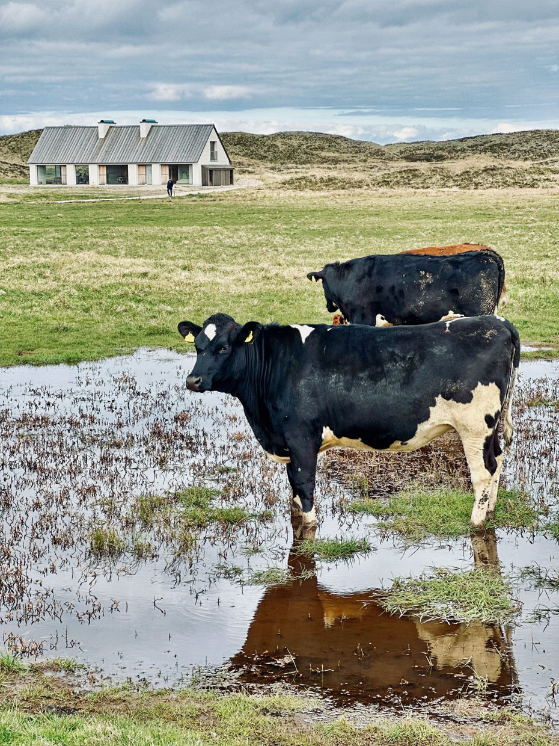
Vipp Cold Hawaii / Thy
Rural idyll and surfers’ paradise: not far from the coast of Thy and the surf spots of “Cold Hawaii”, where the roaring sea merges seamlessly into the waves of the densely overgrown dunes, the Vipp Cold Hawaii is located on a secluded plot of land on the foundations of a historic fisherman’s house from 1900. The building picks up on the regional archetype and focuses on the dialogue between object and space, material and atmosphere. Architecture: Ebbe Lavsen and Caroline Hahn from hahnlavsen studio.
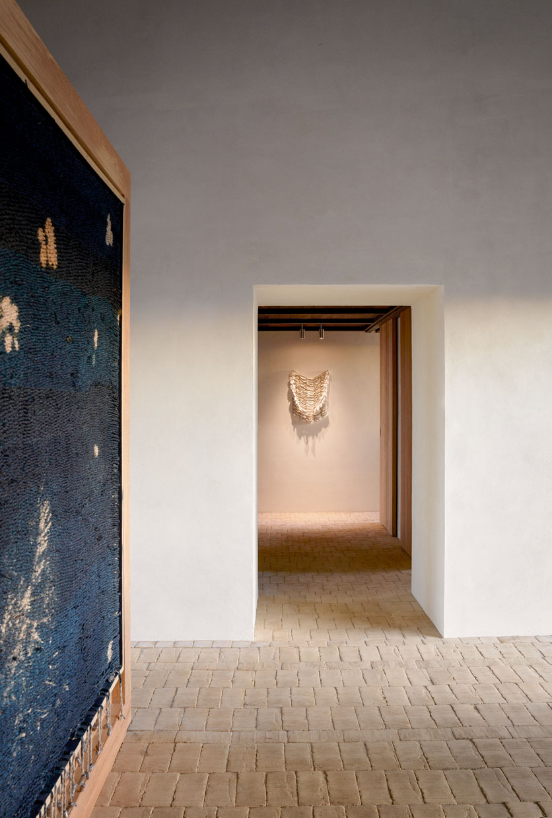
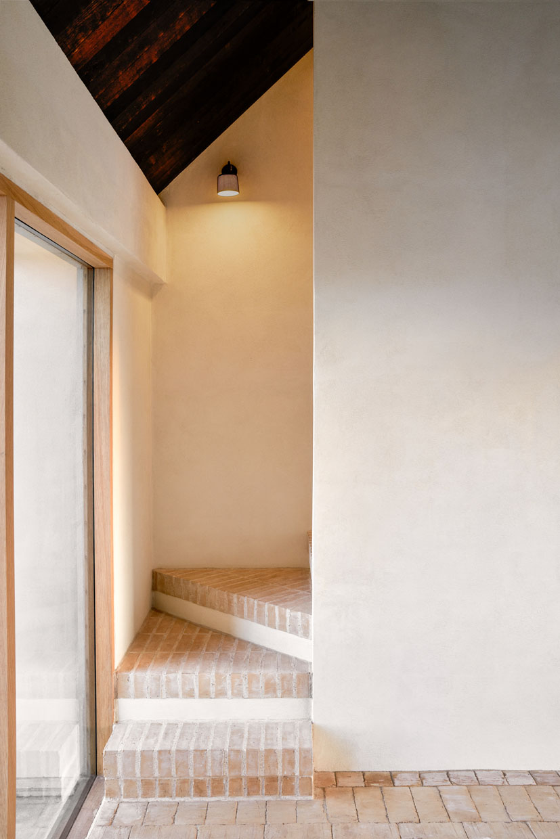
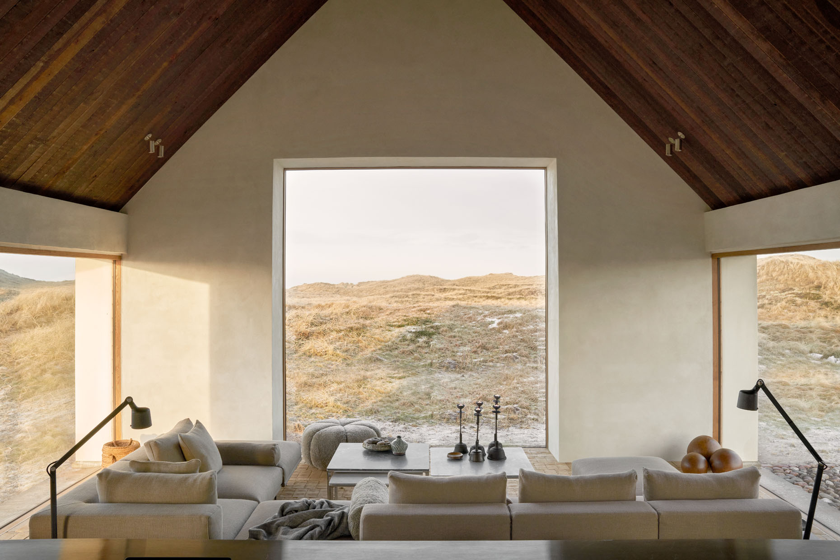
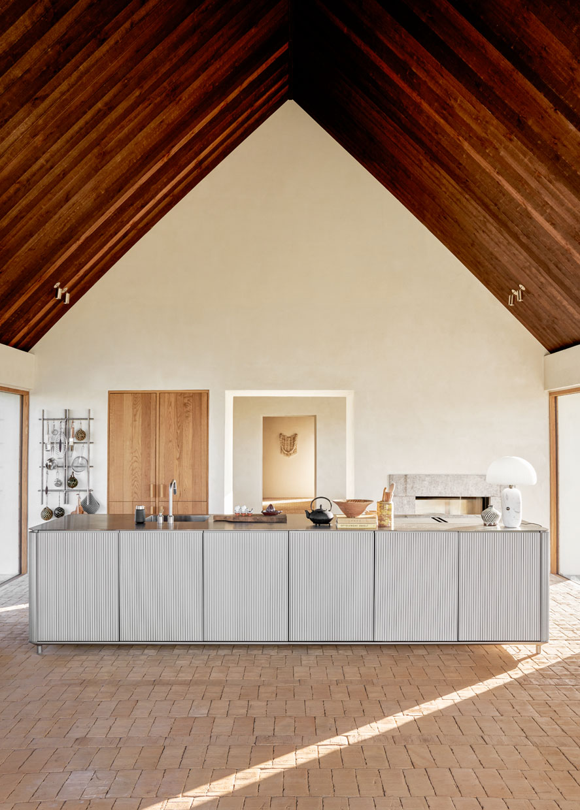
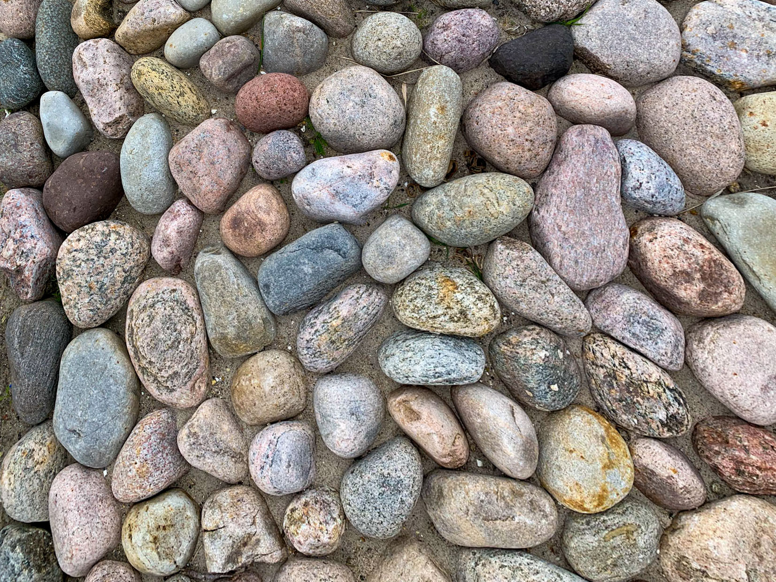
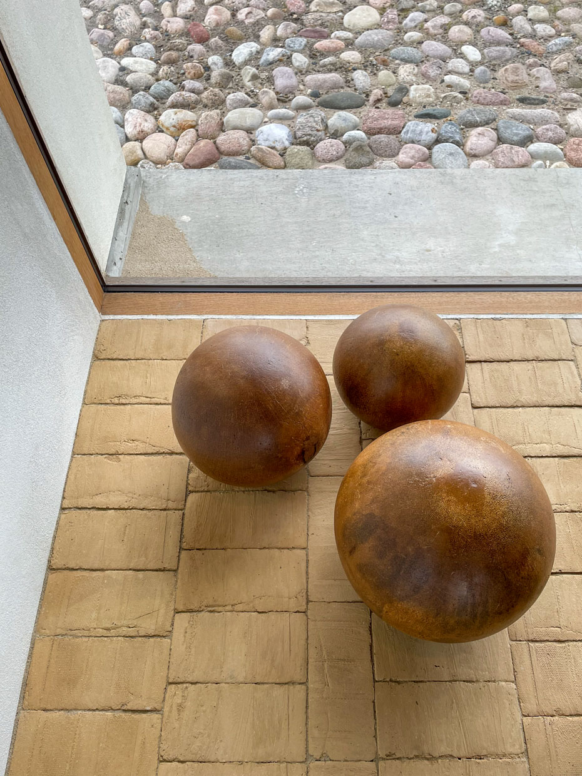
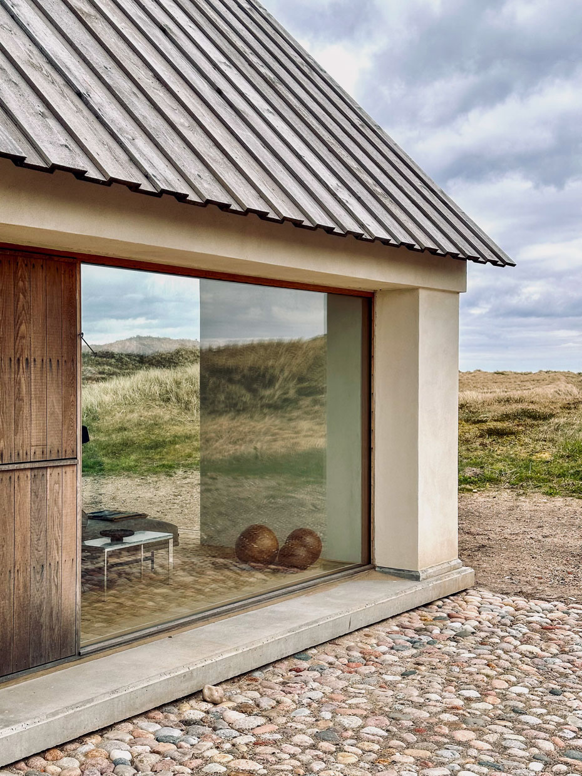
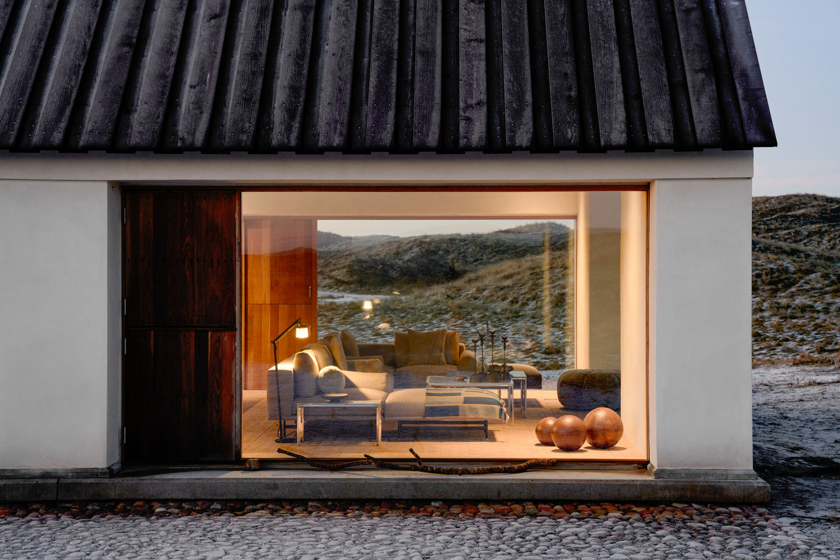
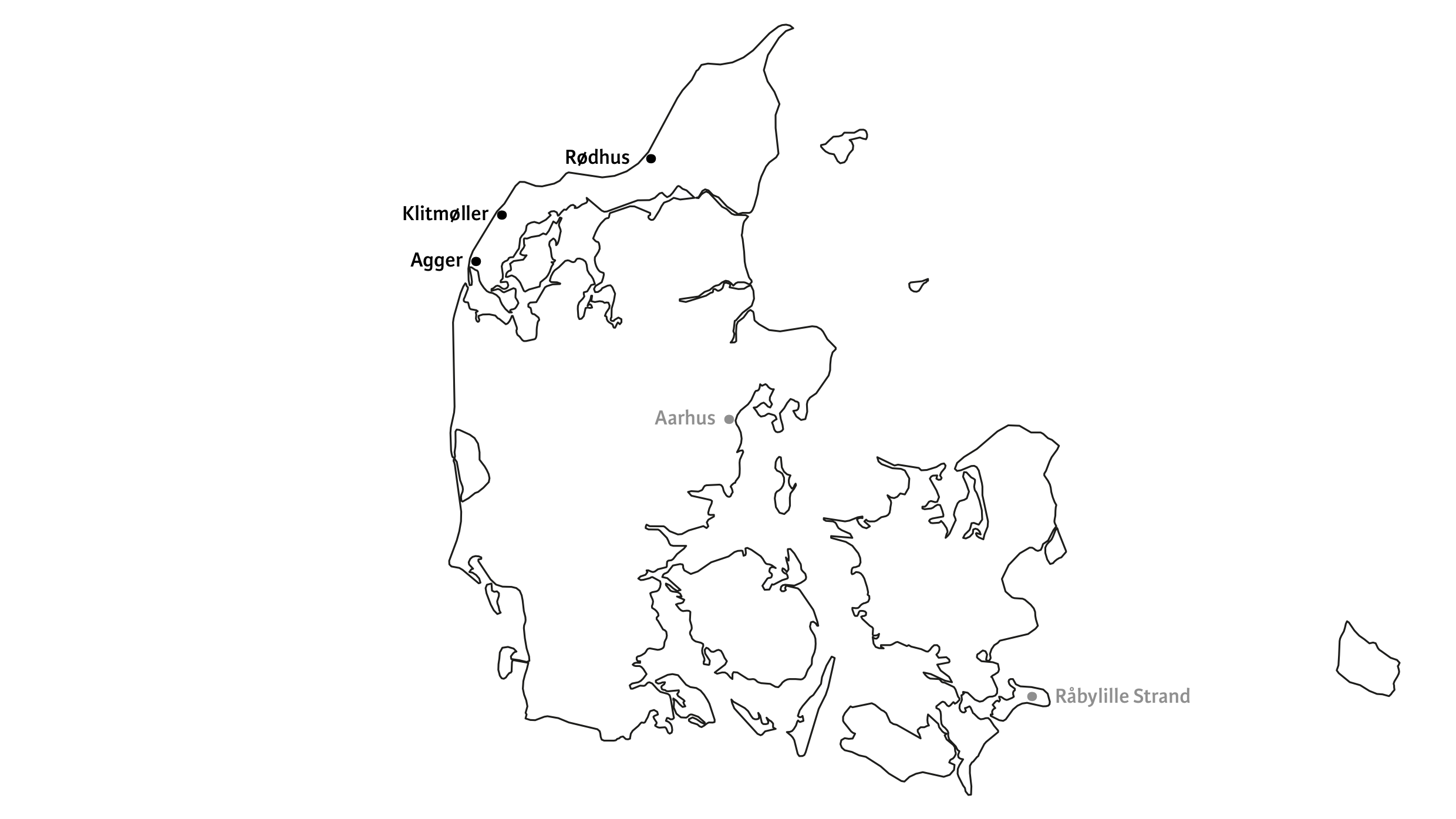
Here you can find the second part of our road trip.
Photos: Christian Blumrath, Mathies Møller Højmose, Britta Krämer, Anne-Birga Niepelt, Kathrin Schmuck, Tina Stephansen, Jos Tomassen, Pia Winther
Concept: Bucharchitektur \ Kathrin Schmuck
The featured houses
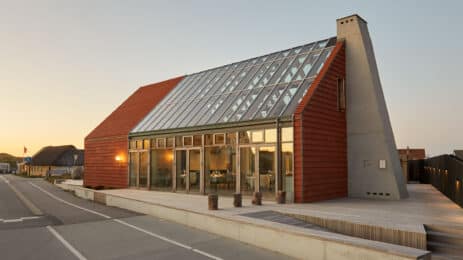
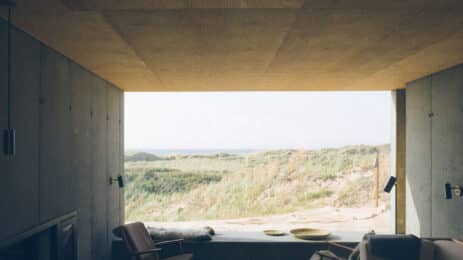
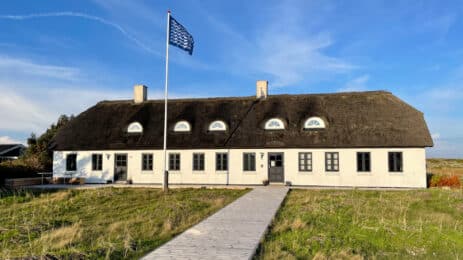
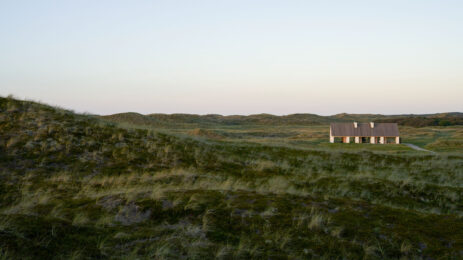
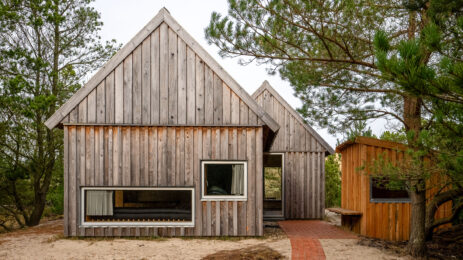

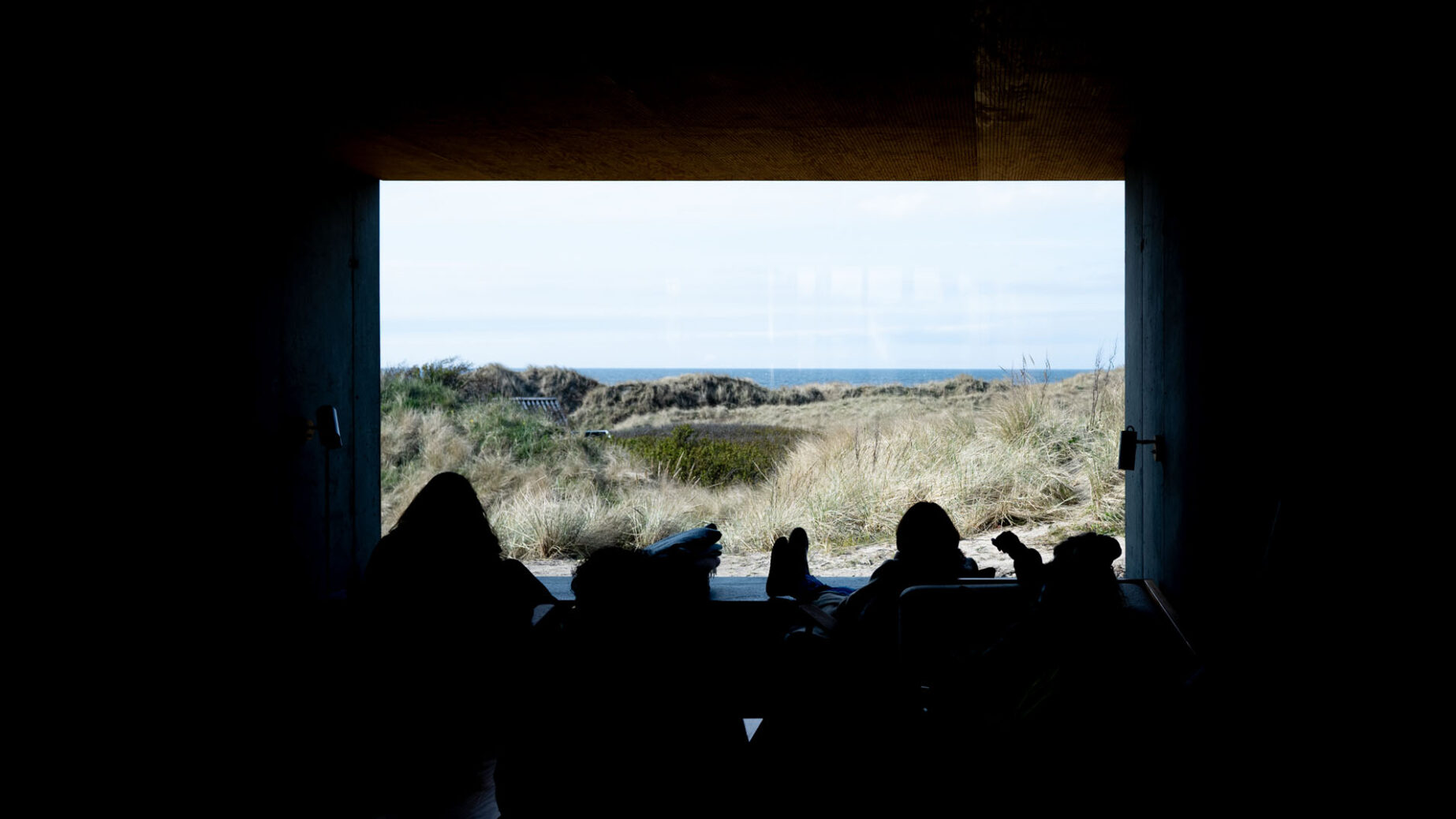
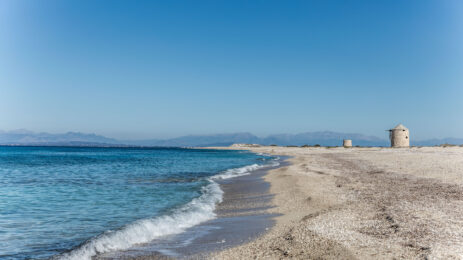
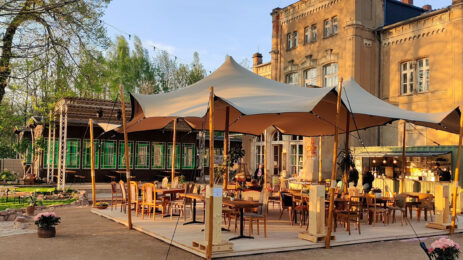
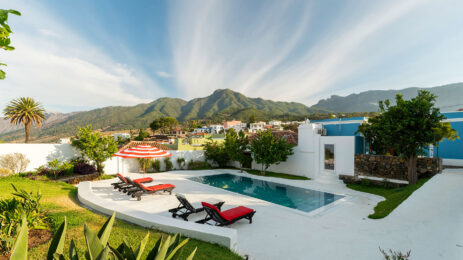
One Comment
Wow!!! So sorry we missed it this year!