Staudach-Egerndach is just a few kilometres from Lake Chiemsee in Bavaria – a small village away from the hustle and bustle of everyday urban life. The 200 m2 converted hay barn is part of a traditional Chiemgau farm, where the architect and interior designer Stephanie Thatenhorst grew up and which is now run by her sister as an organic farm. The result is a very personal project that honours history while playfully leaving room for the present. And in which everything is radically subordinate to beauty, even if this may not always be fully practical. The result is a harmonious, at times surprising mix of traditional details and the eclectic style that characterises Thatenhorst.
The wooden façade was retained out of respect for the regional building culture. Only the windows on the west side were enlarged. The living area with a gable height of 7 metres is impressive. A grey pigmented clay plaster runs through the entire interior of the house and even includes the bathrooms.
Regional and recycled materials play a major role. The staircase to the upper floor, for example, is made of reclaimed wood, which had to make way for more open space elsewhere. To support the roof truss of the barn, new beams made from local spruce that had previously been treated with vinegar stain were incorporated. An old process that authentically harmonises the patina with the original. The kitchen, furniture and doors in the open-plan living and cooking area are also made of regional wood and form a harmonious symbiosis with the plaster and the screed, which was deliberately left imperfect.
The interior designer contrasts all of this with her own furniture designs, vintage pieces and unconventional objects. A pleasurable and atmospheric interplay of cool and warm materials, a wide variety of fabrics, patterns and details, soft nuances, rich colours and grounded natural tones.
If you’re looking for a television, you won’t find it in the barn. After all, there is a sunny balcony outside the door and the most beautiful natural surroundings to discover. Light switches and sockets are also rare finds, as everything technical is kept as hidden as possible. Instead of a doorbell, you have to knock on the thick door and next to the freestanding bathtub there is only an elegant faucet, while the mixer tap is a little further away on the wall.
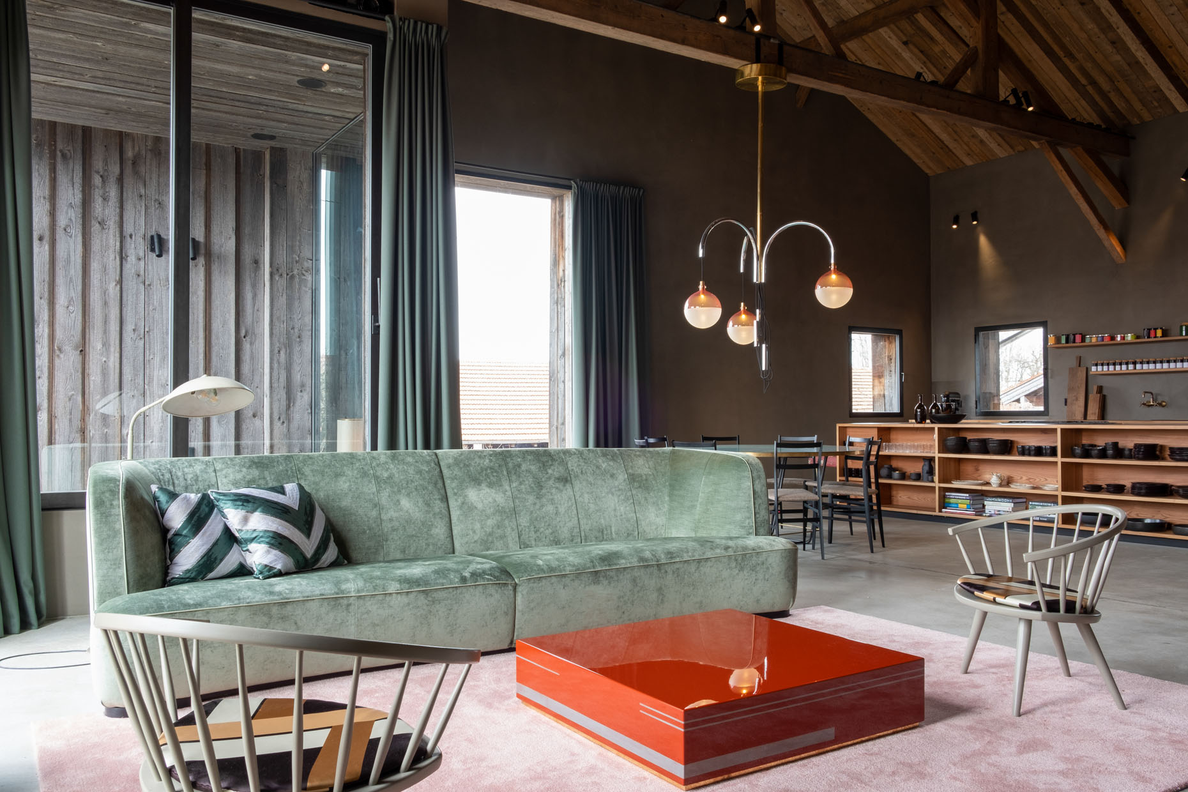
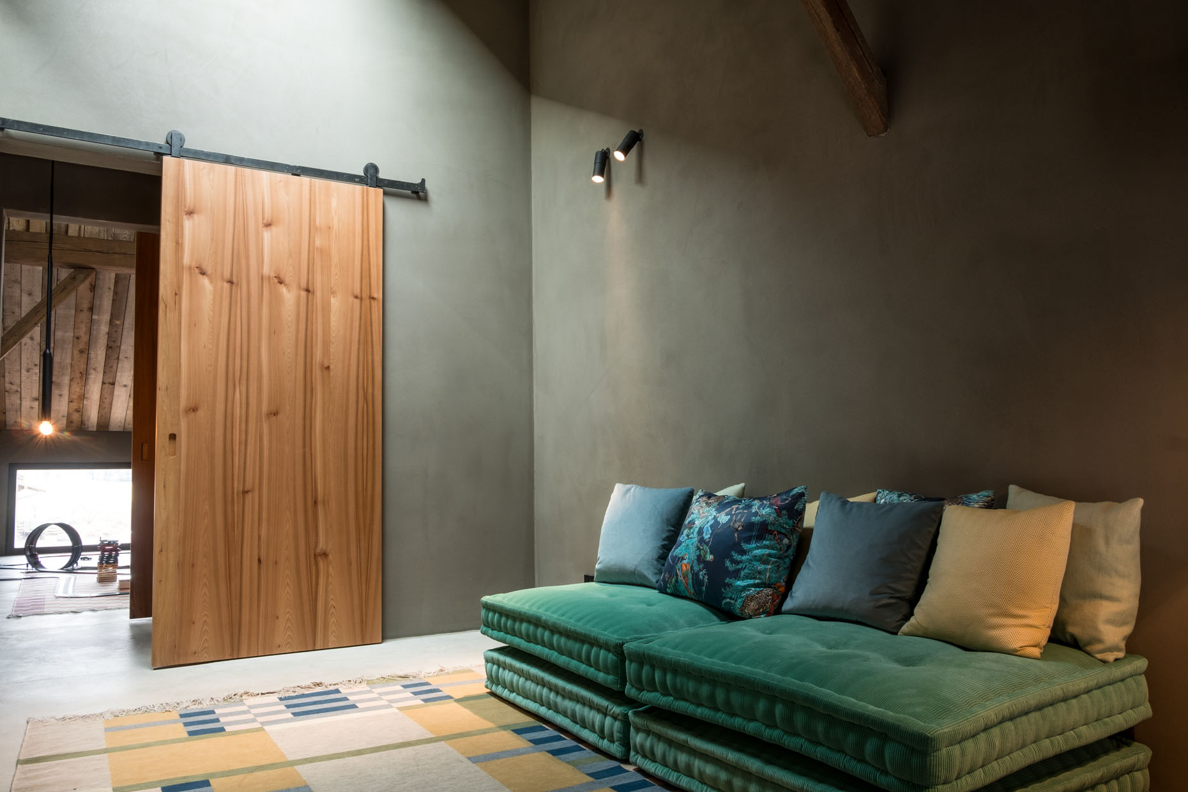
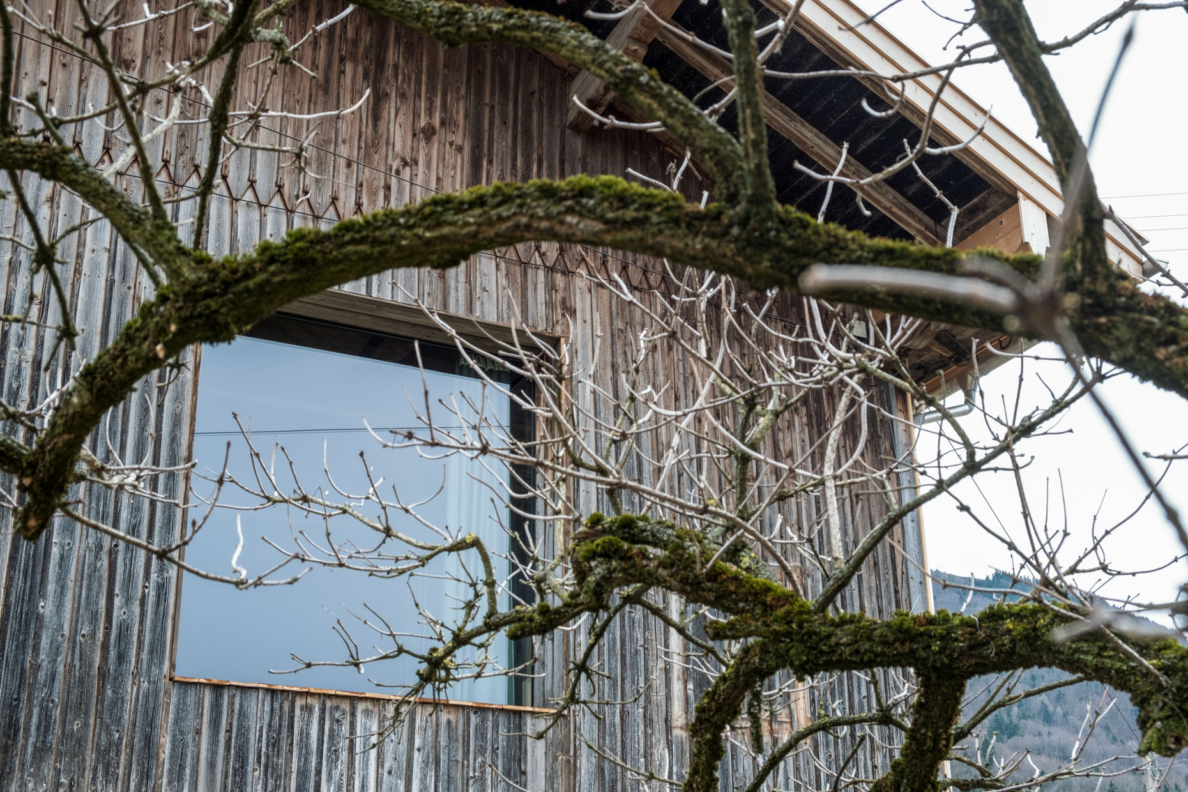
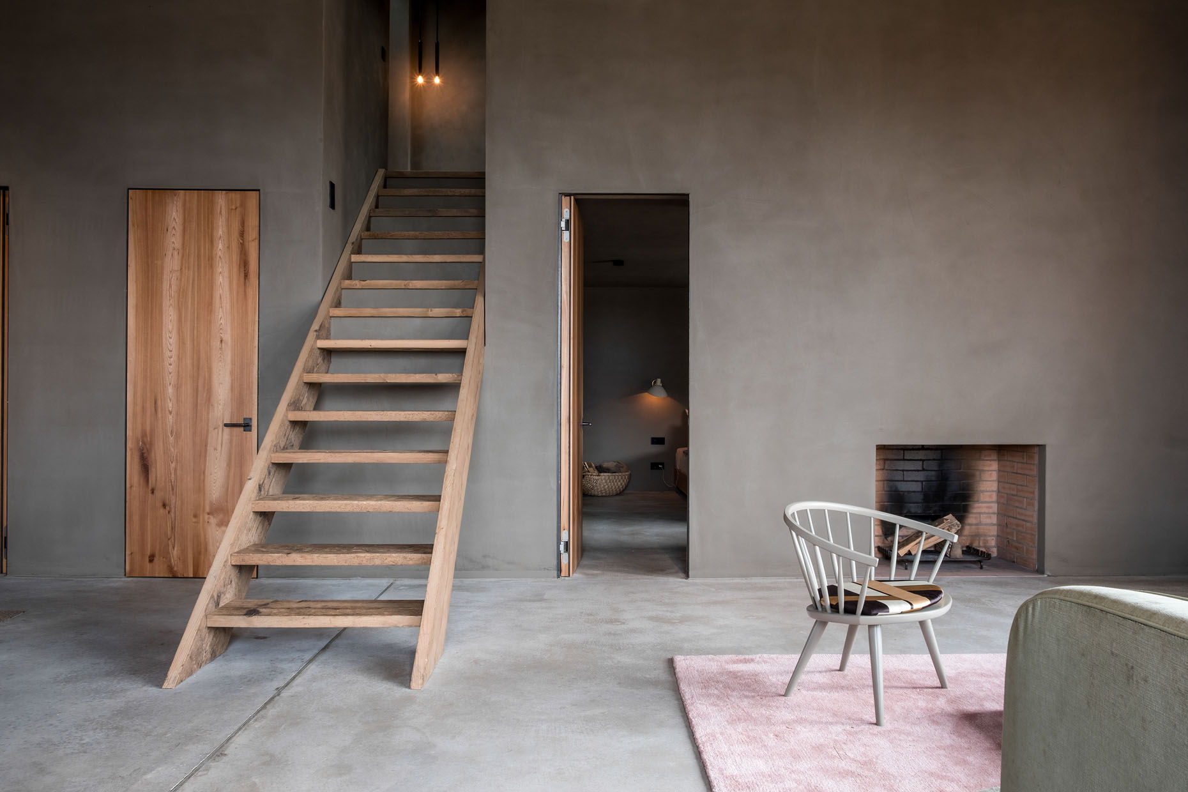
What to do
A wide range of leisure activities for walking, hiking, cycling and biking, various water sports activities on the Chiemsee or the Tiroler Achen, boat trips to Fraueninsel and Herrenchiemsee Castle, skiing in Reit im Winkl/Steinplatte in winter, cross-country skiing or tobogganing, hang-gliding and paragliding, cultural highlights, excursions to Munich, Salzburg, Rosenheim and Kössen in Tyrol
Why we like this house
Pure pleasure in experimentation: a surprising holiday home that naturally combines clarity and creativity, tranquillity and liveliness.
This house is great for
Families, couples or small groups
Sustainability
Sustainable materials such as regional wood and clay, recycled resources
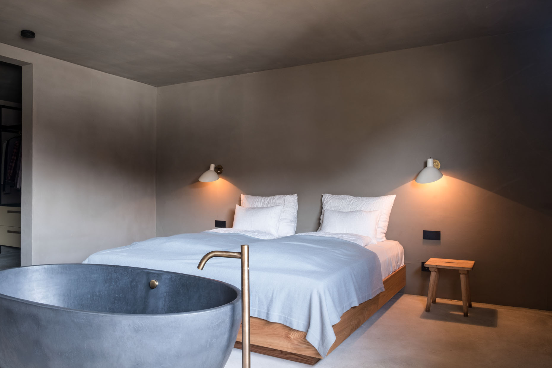
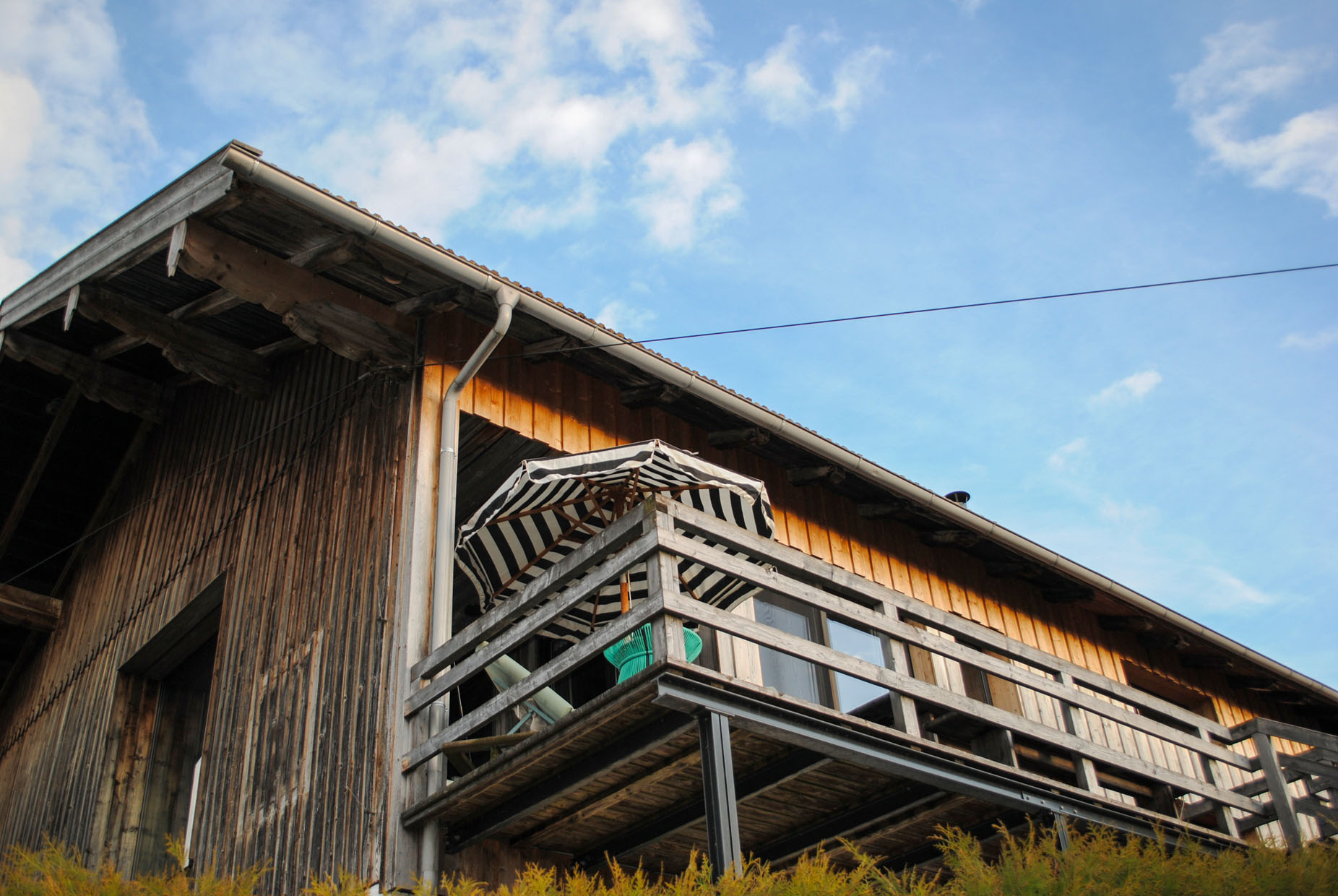
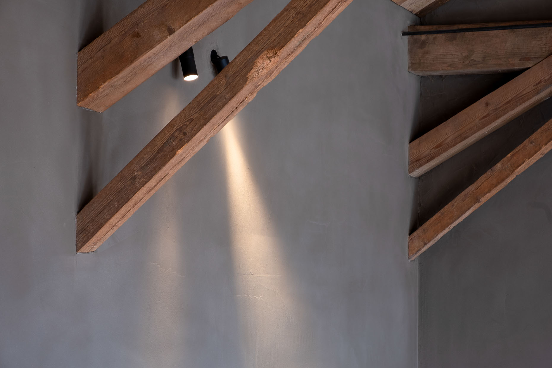
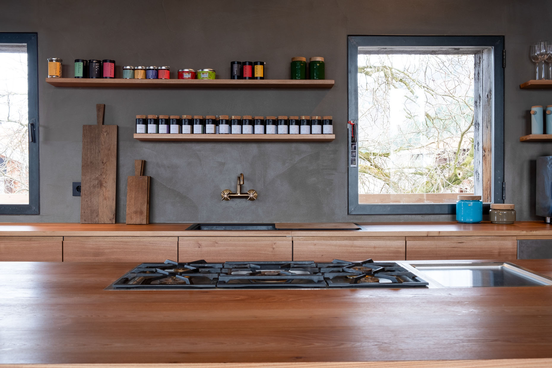
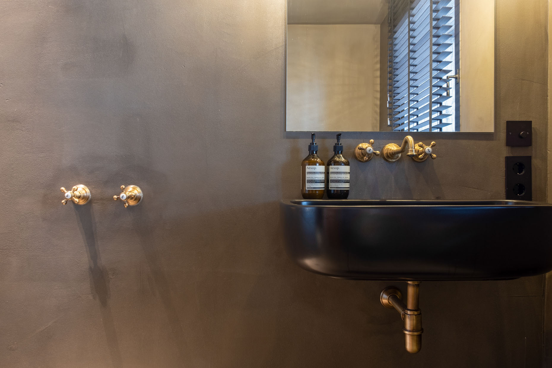
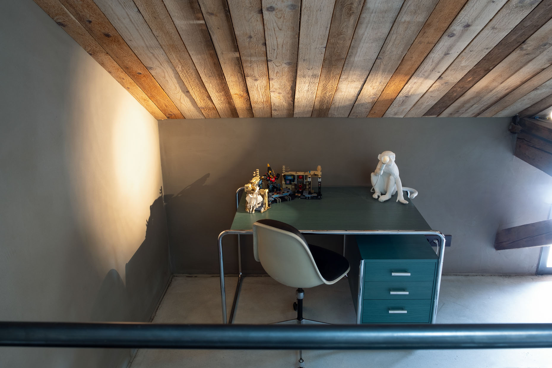
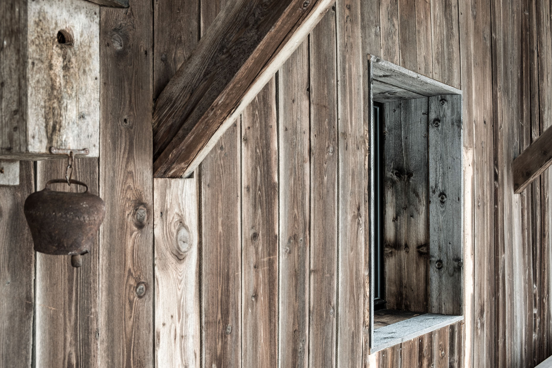
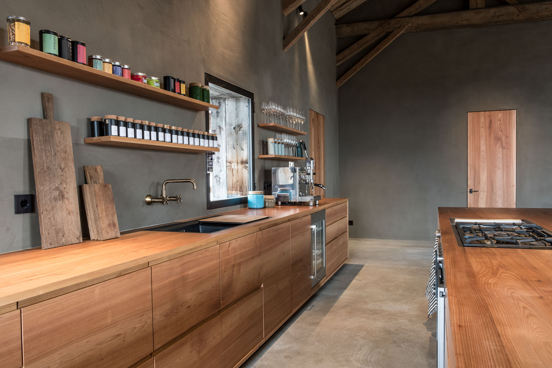
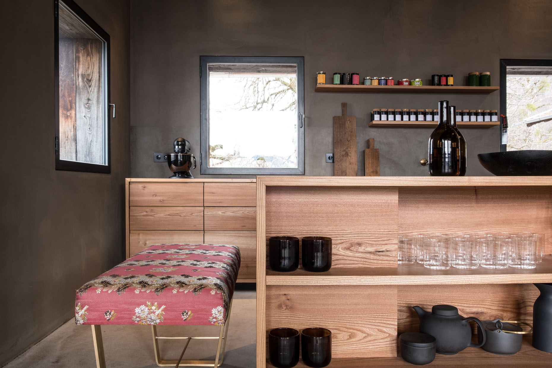
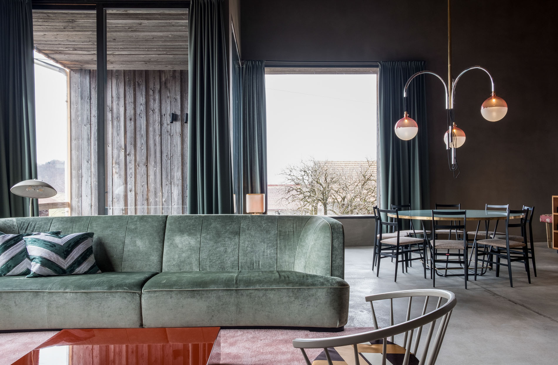
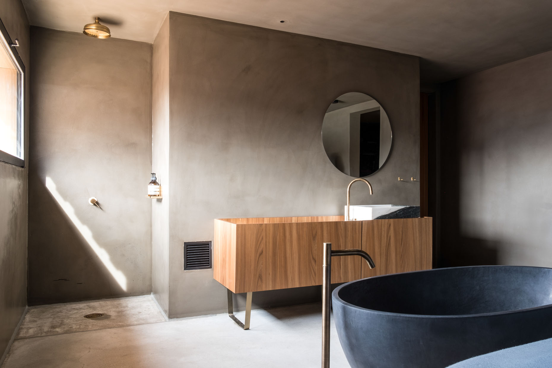
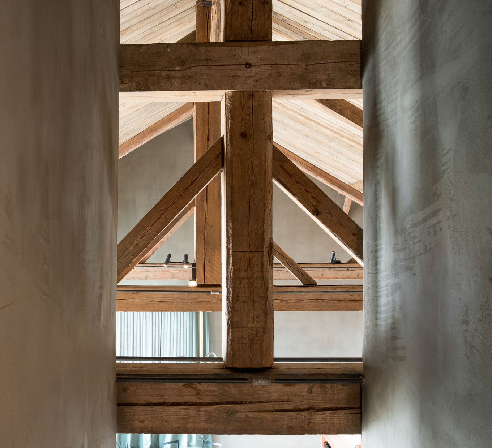
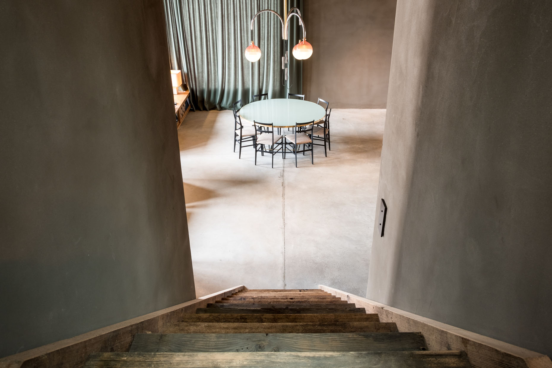
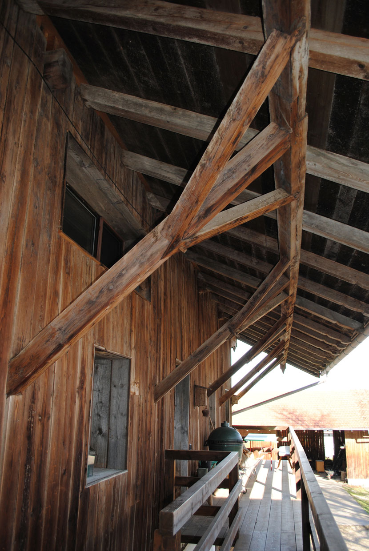
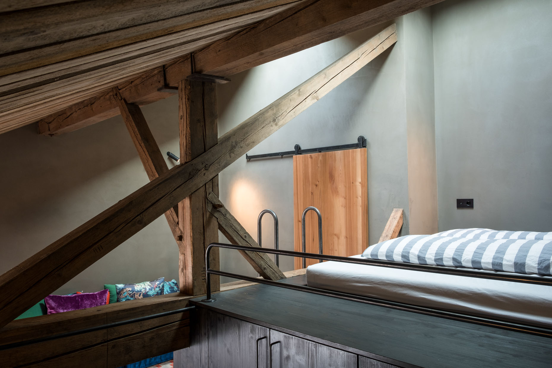
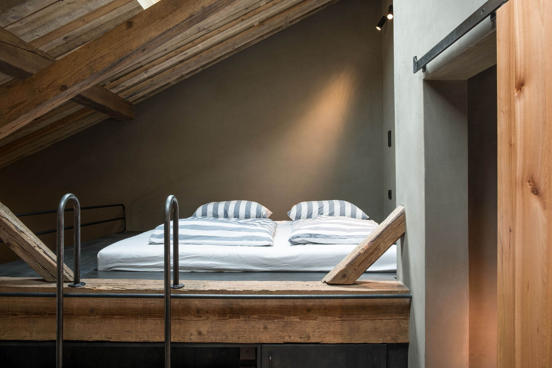
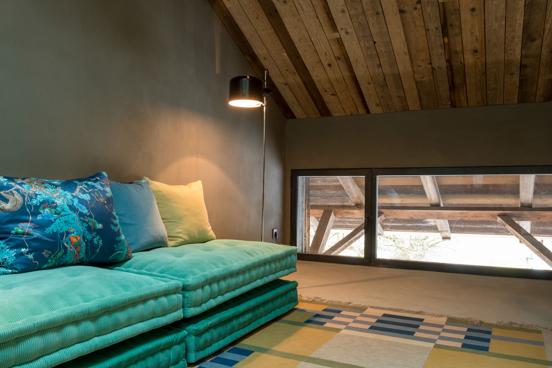
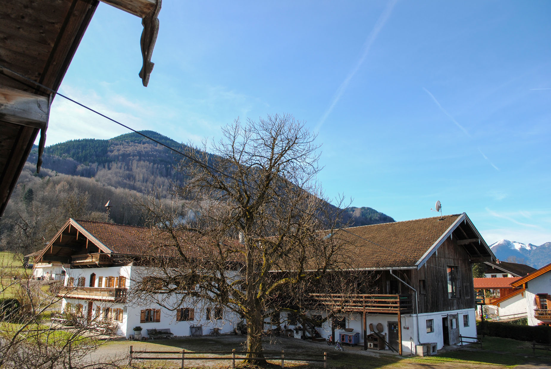
Details
| Region | DE – Germany, Bavaria, Lake Chiemsee, Staudach-Egerndach |
| Name | Die Scheune |
| Scenery | In the village |
| Number of guests | Max. 8 in 4 bedrooms |
| Completed | 2017 |
| Design | Interior design: Stephanie Thatenhorst Interior, Munich; Architecture: Sabine Babl, Pattenberg |
| Published | AD Magazin Germany, Baunetz Interior Design, Spiegel, ARD, Süddeutsche Zeitung, Journelles, Bayerischer Rundfunk |
| Specials | The barn is part of an organic farm. |
| Architecture | Old & new |
| Accomodation | Holiday home |
| Criteria | 1-8 (house/apartment), Dog-friendly, Family, Garden, Hiking, Lake/river, Mountains, Skiing, Own agriculture |
| Same Architect | Ebenrieder |
Availability calendar
The calendar shows the current availability of the accommodation. On days with white background the accommodation is still available. On days with dark gray background the accommodation is not available.
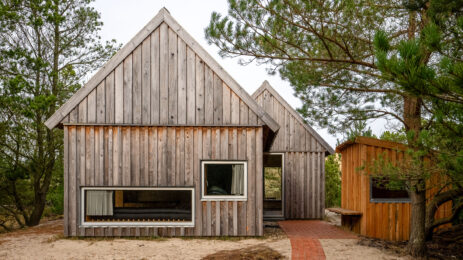

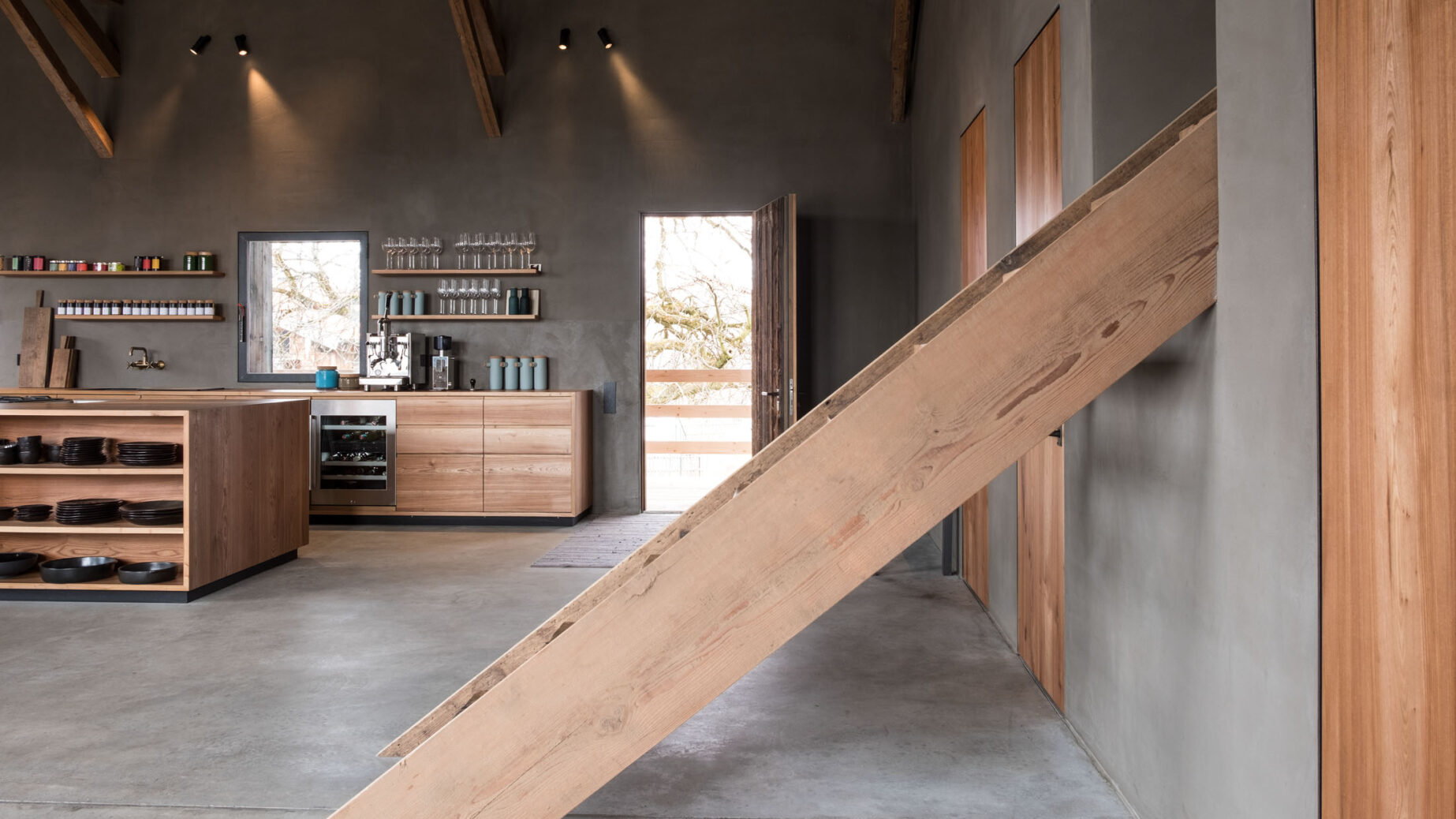
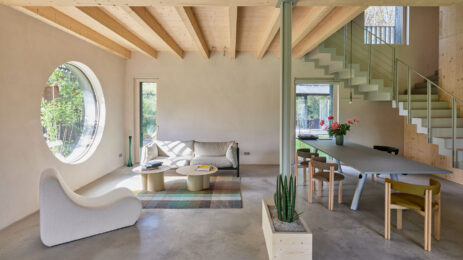
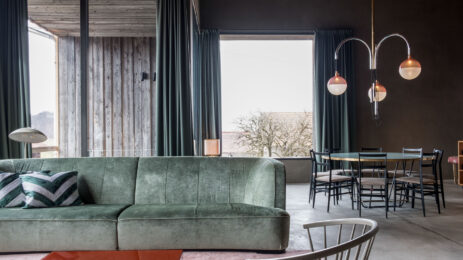
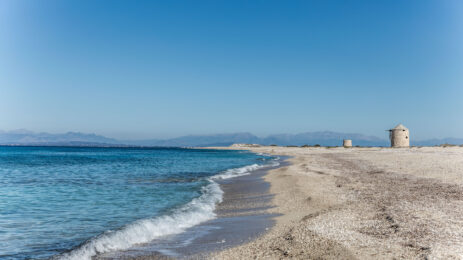
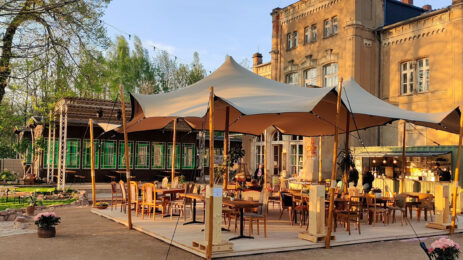
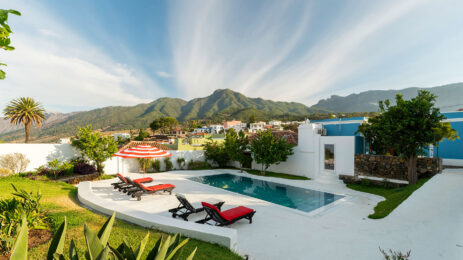
0 Comments