The ‘Eifelhäuschen’ in the Wochenendstraße (weekend road) on the edge of the village of Schutz doesn’t just sound like a picture-book idyll. Small but beautiful, the holiday home with its dark, elongated roof is nestled on a slope in the midst of the hilly landscape of the Volcanic Eifel.
From up here, you can look out over the valley, its forests and the scattered maars that characterise the region. In order to allow nature to play the leading role, the architecture and design of the house, which was built in 1975 and renovated with great attention to detail, is deliberately restrained. Existing building elements, such as the significant slate façade and the copper standing seam roof, have been retained and supplemented with new, sustainable materials – from wood fibre insulation to clay plaster.
Situated between trees and bushes, the house has numerous panoramic windows. Whether from the roof skylights of the two bedrooms, or as a box seat in the large sitting window in the dining room with a view of the valley. When the sun goes down, the opposite Burberg mountain glows in bright red.
The interior of the house is mainly bright and clear, with minimalist furnishings and sustainable materials. The two bedrooms, reduced to the essentials, offer space for a total of four adults and two children. In addition to the well-equipped kitchen and the long dining table, the old tiled stove with sofa forms a centrepiece where you can warm up after long walks in the wind and weather and round off the day. Newly plastered, the brown tiles look like new, yet the history of the house shines through. As does the white-painted wooden ceiling. In summer, the large windows in the dining room can be opened. A garden with its own small forest and two terraces – a summer terrace and a rain or winter terrace – provide additional space and further perspectives. A holiday home filled with good views – not just for the weekend.
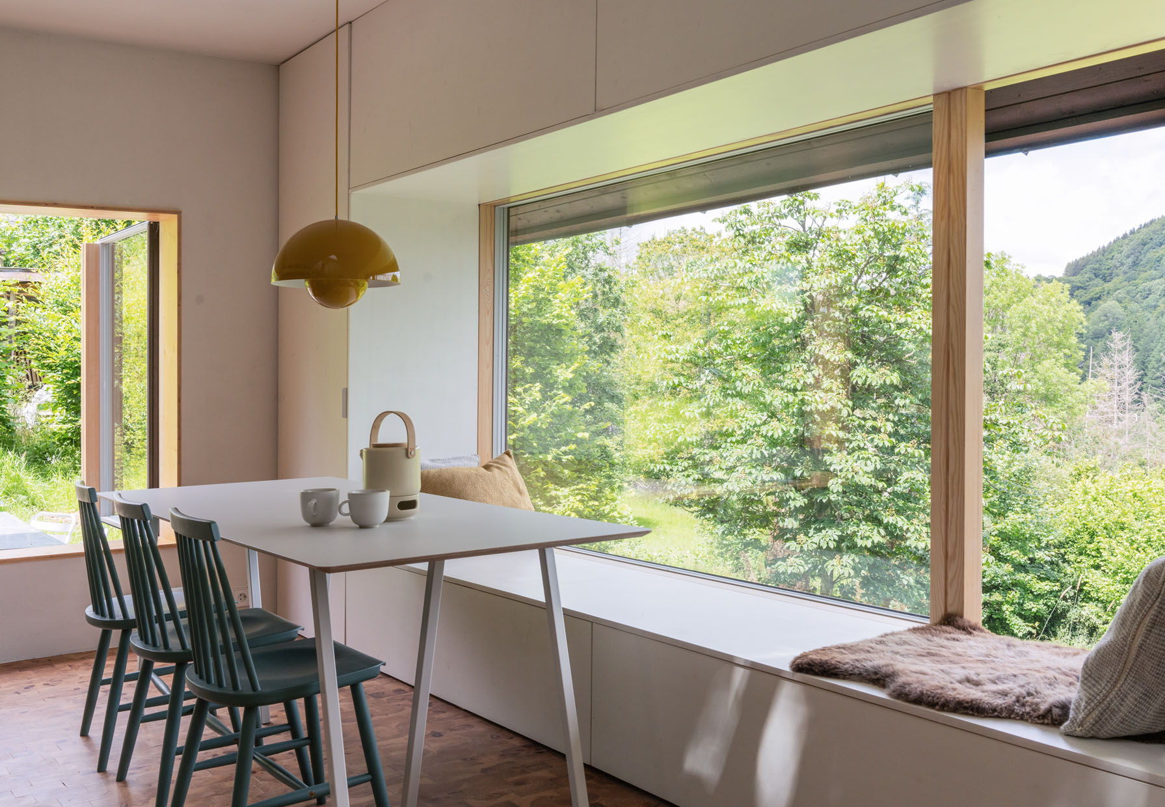
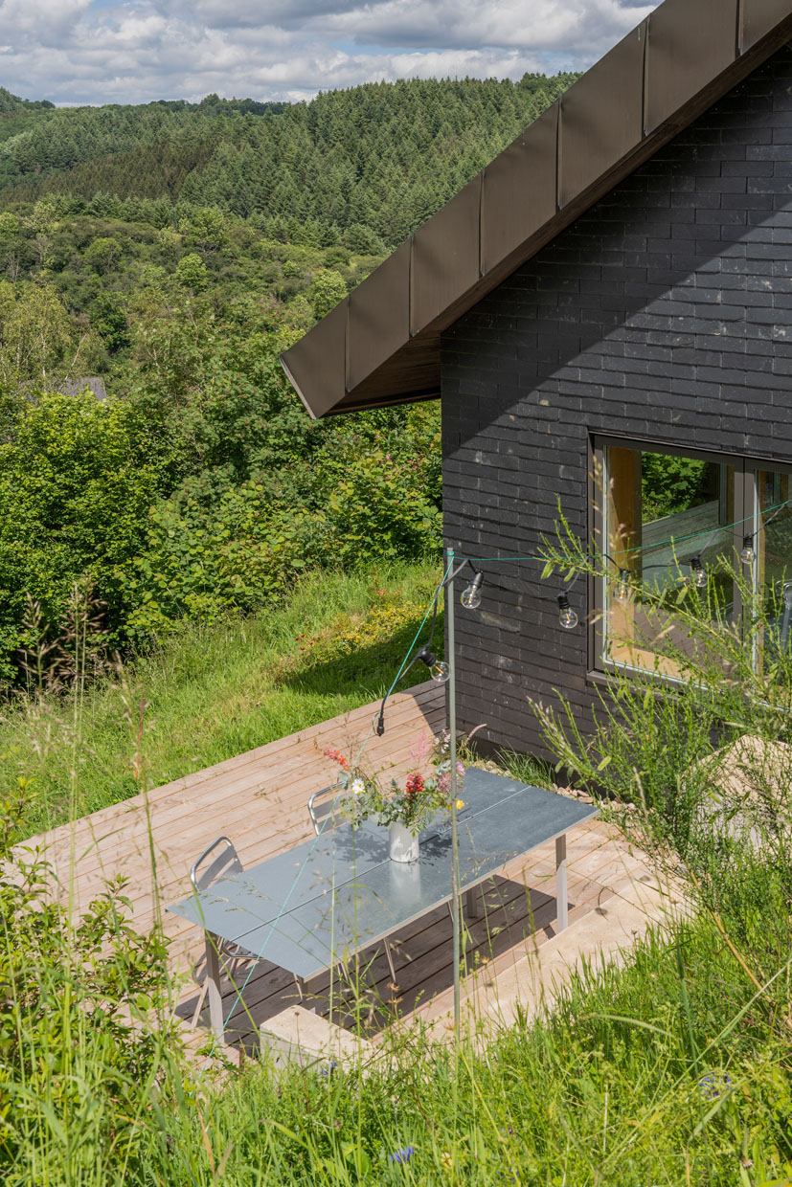
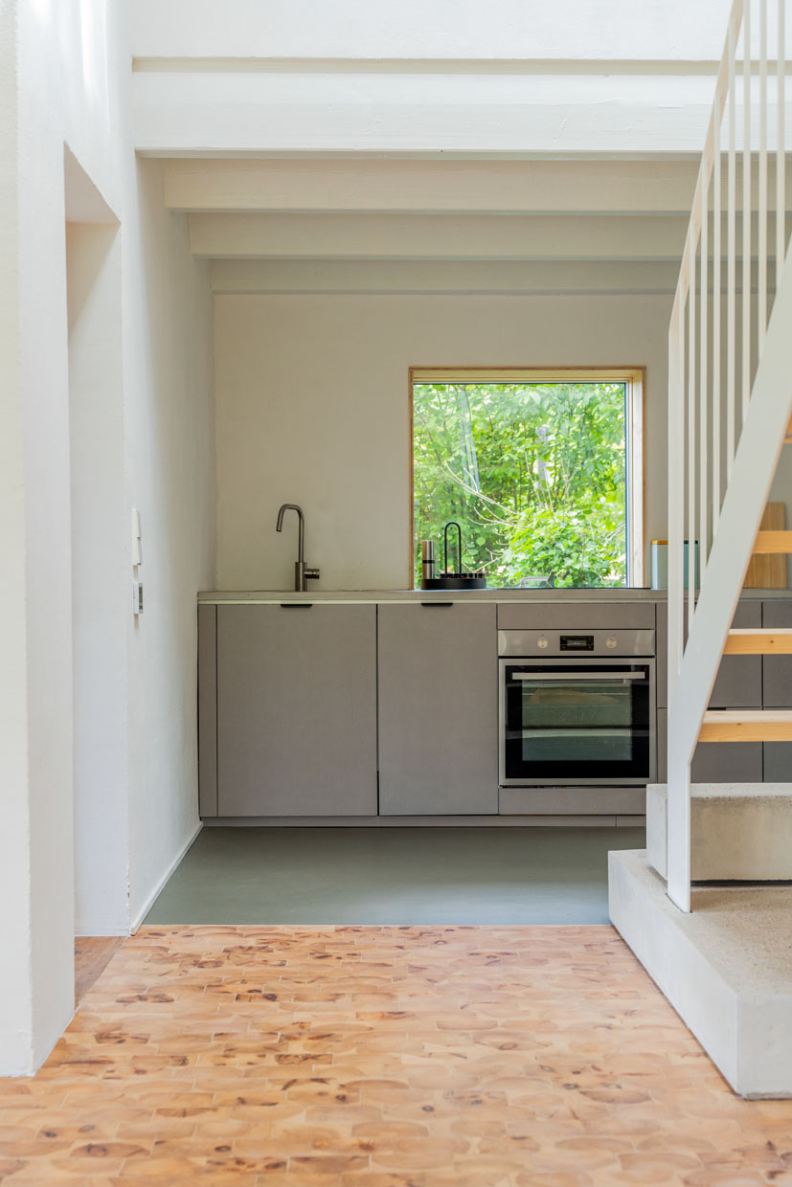
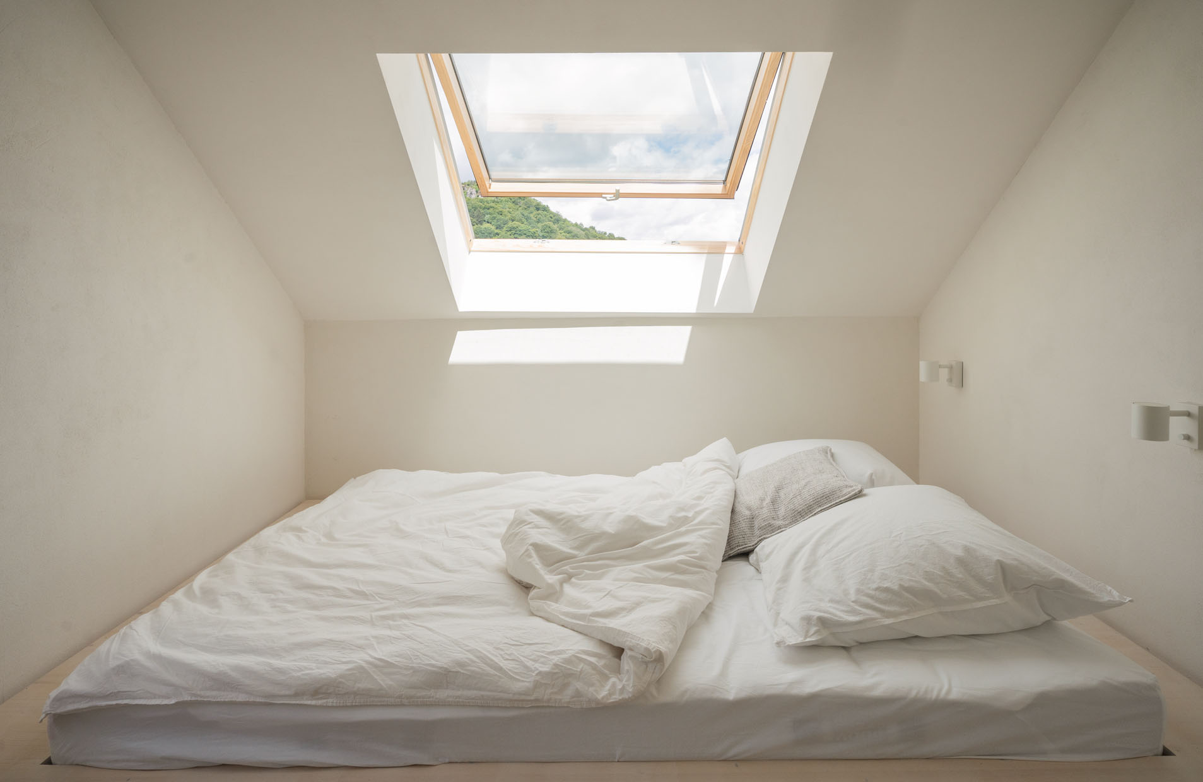
What to do
Hiking, e.g. to the Manderscheid castles, to Himmerod Abbey or on the Eifelsteig, which runs near the Eifelhäuschen and offers numerous stages past maars, castles and other beautiful viewpoints, swimming in the nearby Meerfelder Maar, long walks in all seasons, cycling enthusiasts can expect a dense and varied network of cycle paths, some of which run along disused railway lines, or simply relax and observe nature in and around the house
Why we like this house
A landscape as fabulous as in Astrid Lindgren's children's stories and a cottage as timelessly beautiful, cosy and close to nature as if it were part of it.
This house is great for
A paradise for nature lovers, hiking enthusiasts, couples of friends or families
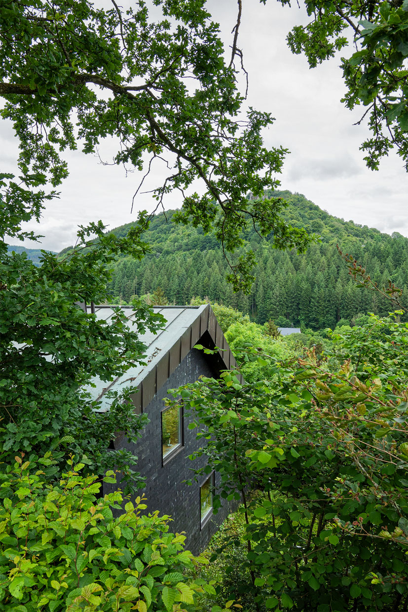
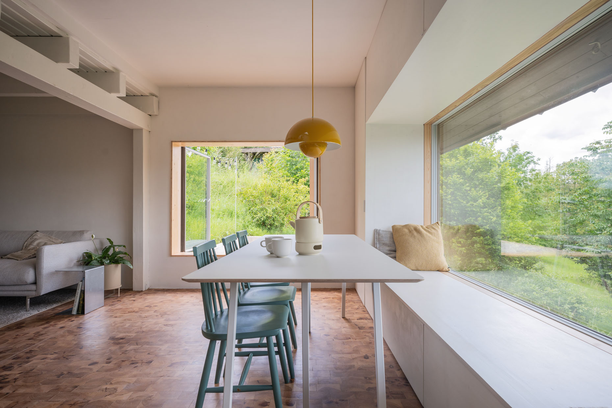
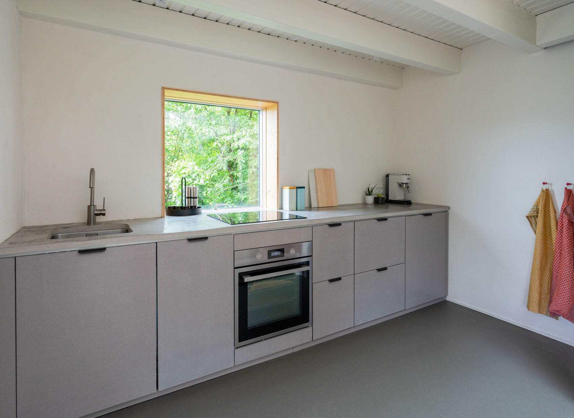
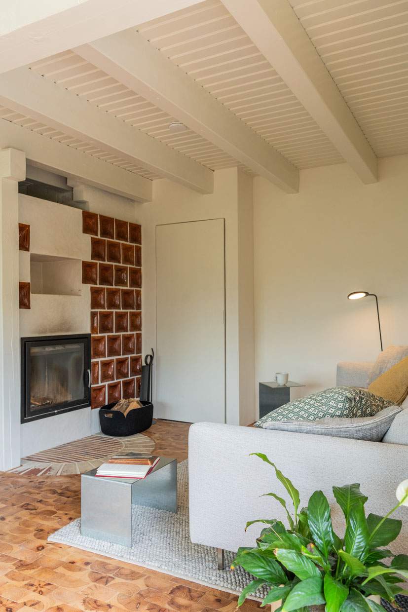
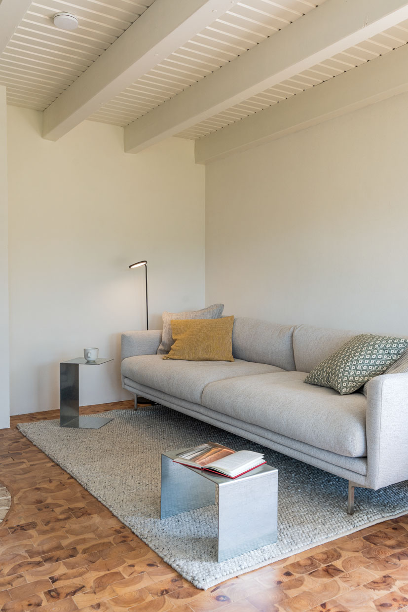
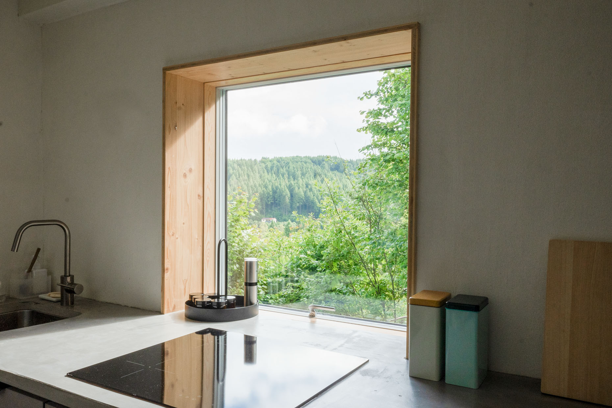
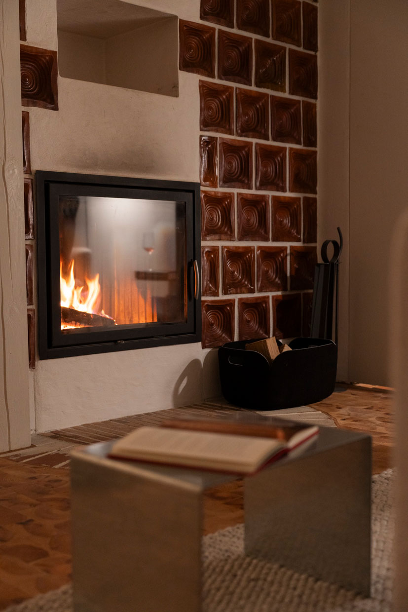
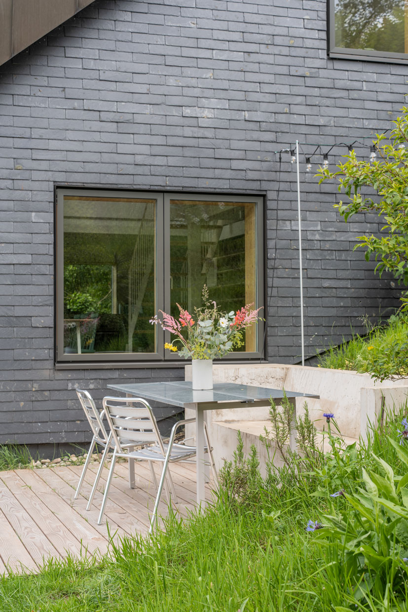
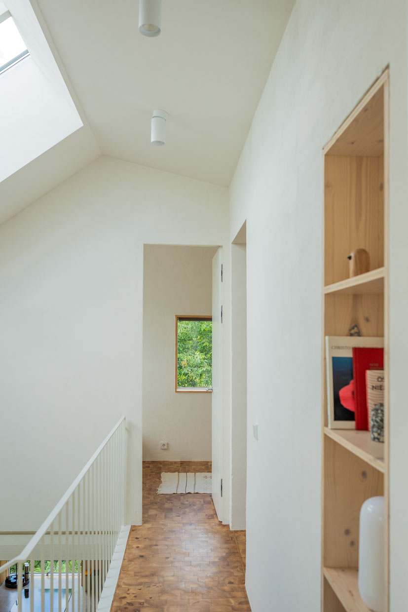
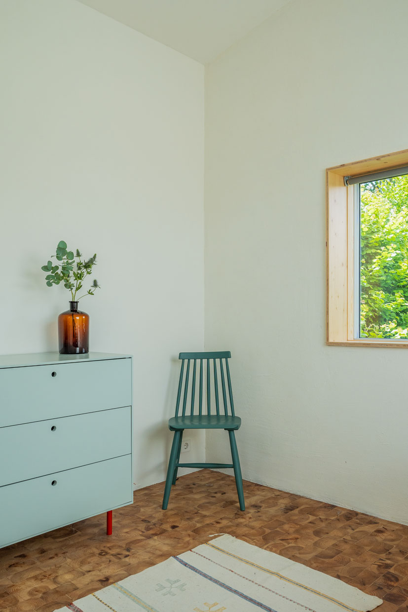
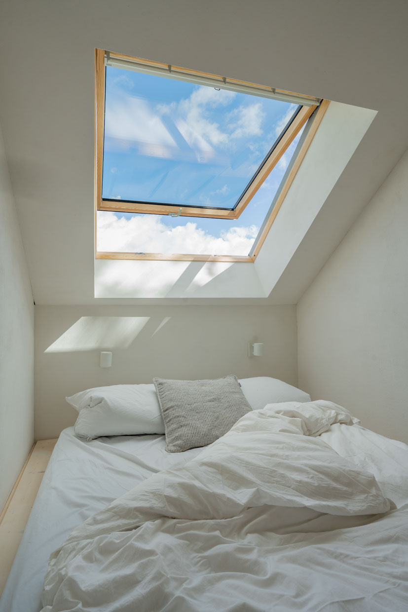
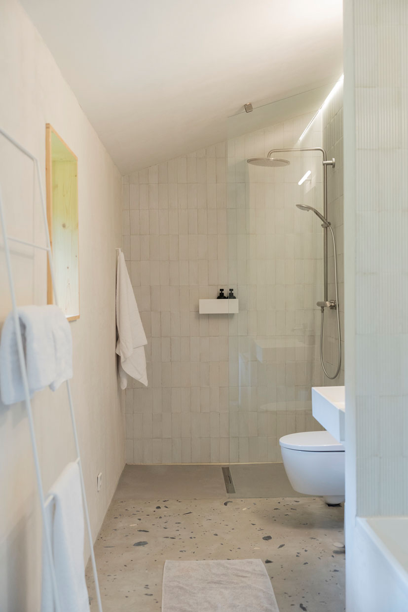
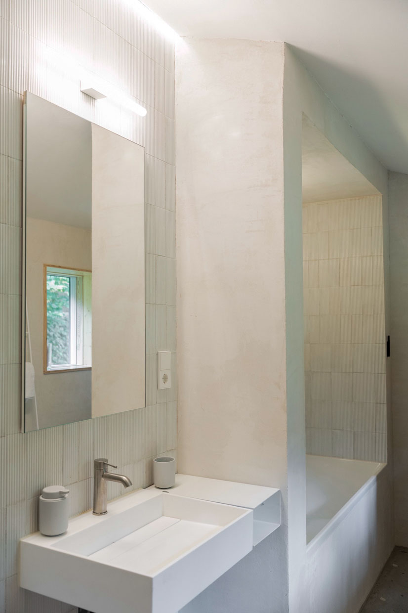
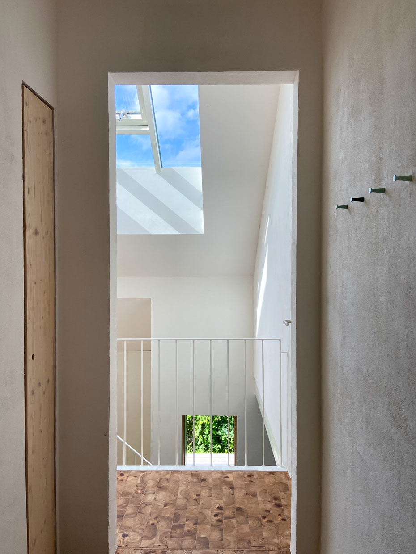
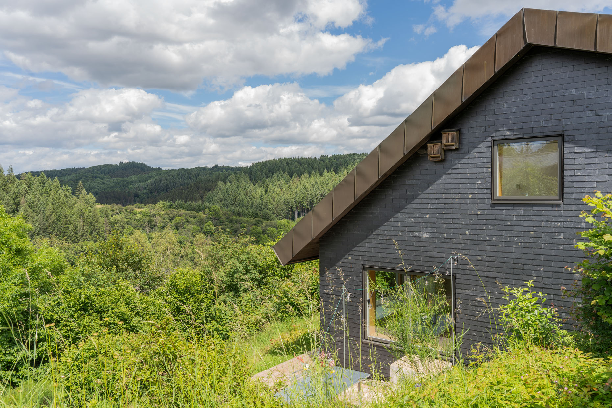
Details
| Region | DE – Germany, Rhineland-Palatinate, Schutz |
| Name | Eifelhäuschen |
| Scenery | On a slope, surrounded by the hilly landscape of the Volcanic Eifel |
| Number of guests | Max. 4 adults + 2 children |
| Completed | 1975, renovated in 2024 |
| Design | Sascha Welsch (architect), Cologne |
| Architecture | Modern |
| Accomodation | Holiday home |
| Criteria | 1-6 (house/apartment), Family, Garden, Hiking, Lake/river |
Availability calendar
The calendar shows the current availability of the accommodation. On days with white background the accommodation is still available. On days with dark gray background the accommodation is not available.
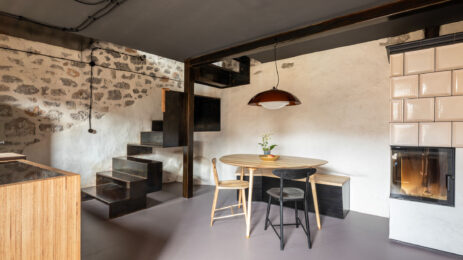

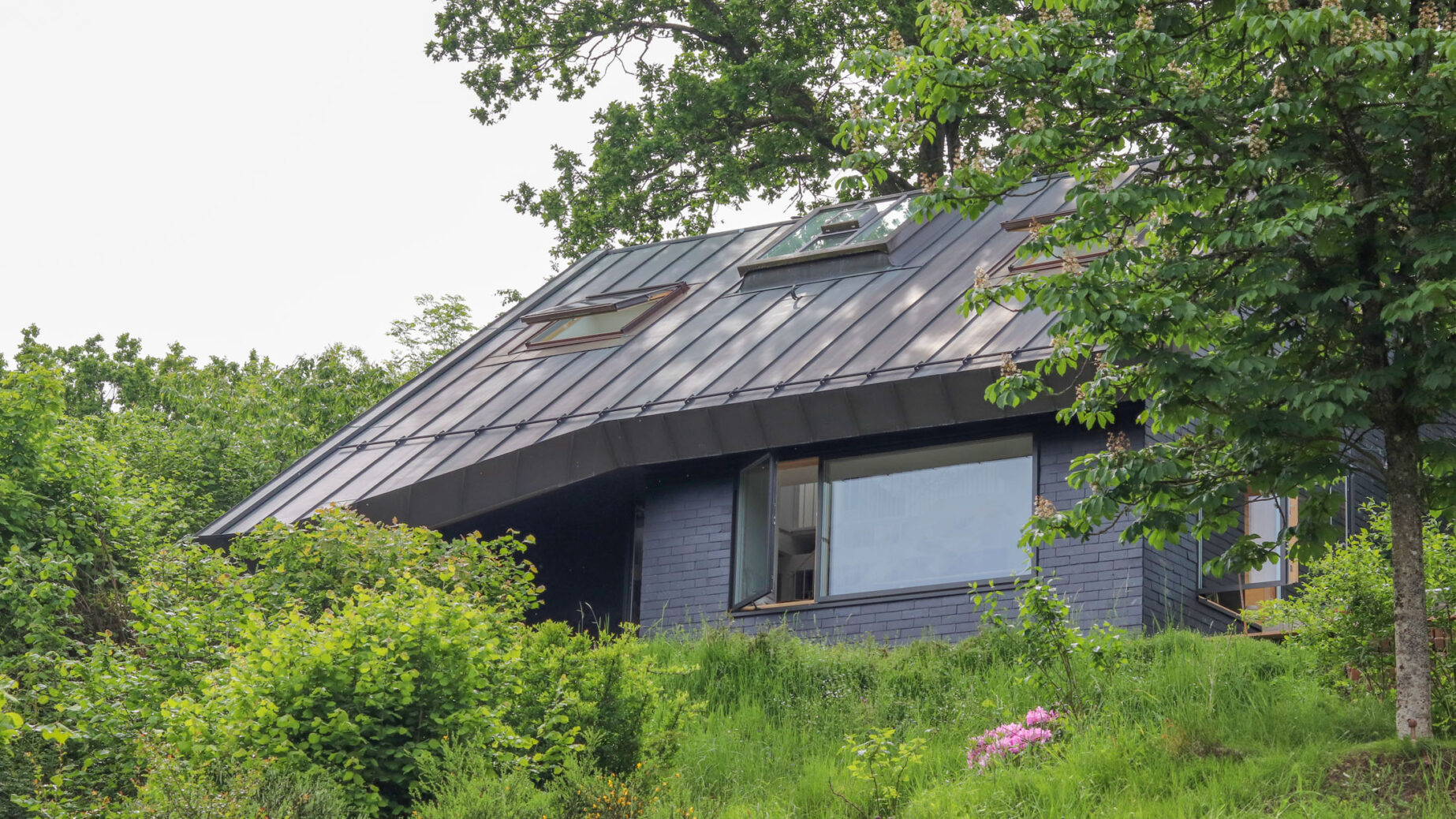
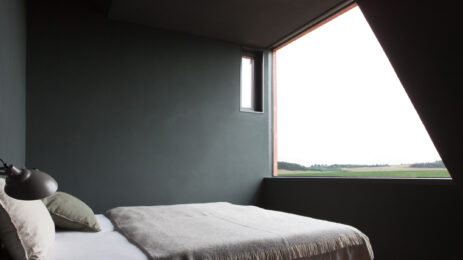
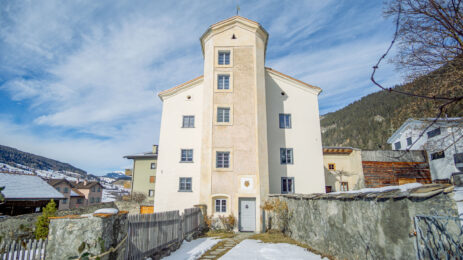
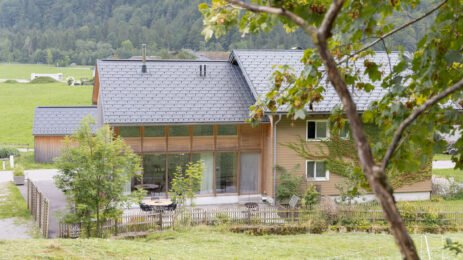
0 Comments