Old barn with new perspectives: The Ferienhof Busch in the tranquil south of Franconia is a model project for sustainable revitalisation down to the last detail. With three individually designed holiday accommodations, it offers plenty of space for quality time spent together between natural stone walls and exposed beams.
For years, the historic three-sided farm with barn, stable and residential building in Gaukönigshofen had been empty until its new owners brought it back to life with a new concept and a lot of passion.
The focus was on preserving the original farm structure and the old building fabric. Walls and roof were insulated with wood fibres, new walls were built in wooden post and beam construction, the interiors were plastered with clay, wooden floors were oiled and further floors were covered with regional shell limestone. In order to make the wooden façade weatherproof, it was flamed as was customary in the past, and the energy supply is renewable as well.
The former barn has been transformed into three separate and architecturally different guest houses: The Torhaus is suitable for up to six people, sleeping under the roof on the first floor and, in good weather, a small terrace awaits the guests. The Glashaus is a huge glazed loft that can accommodate up to eight people. In addition to the open staircase from the living room to the upper floor, the sheltered courtyard is particularly impressive, with a long table under the old barn framework inviting guests to get together. The Königshaus also lives up to its name and offers rooms for up to six people spread over three levels, accessible partly via a steel staircase and partly only via a ladder. A private garden provides exclusive open space.
In addition, there is a common room with a pizza oven for all guests and a wine cellar where visitors and neighbours can meet and taste the wines of the region.
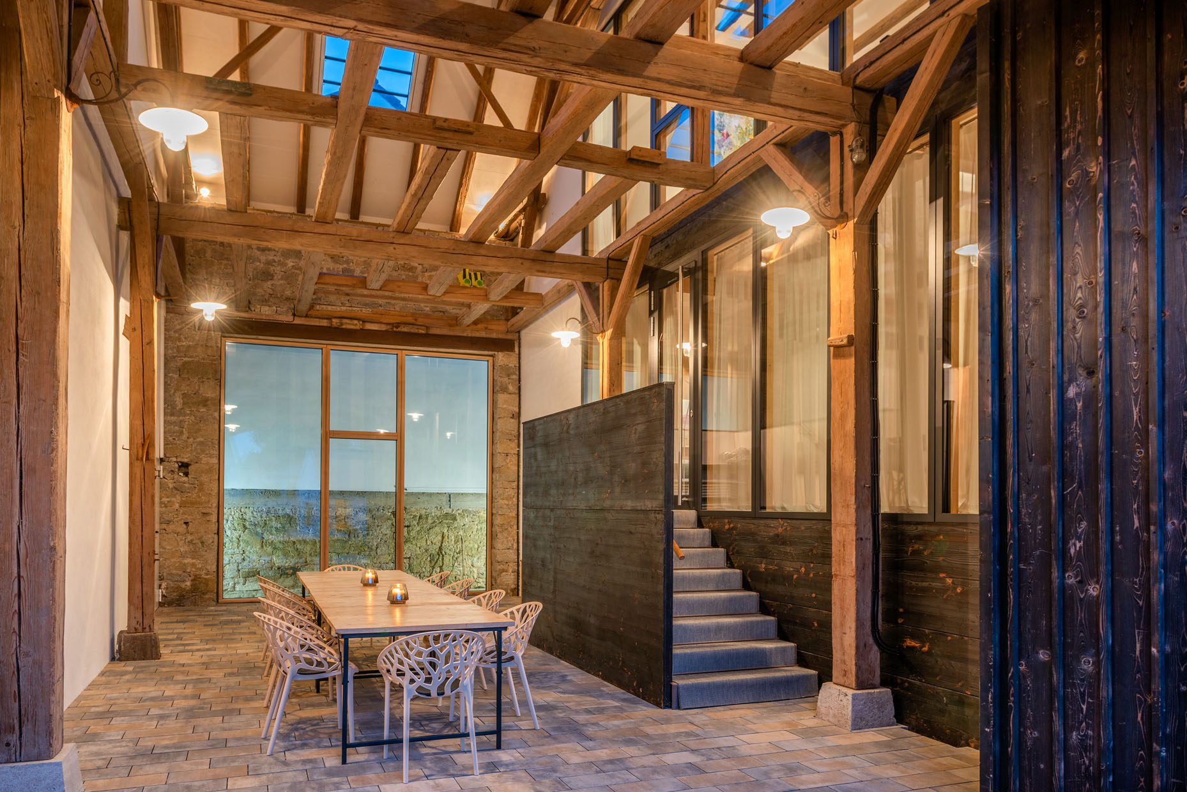
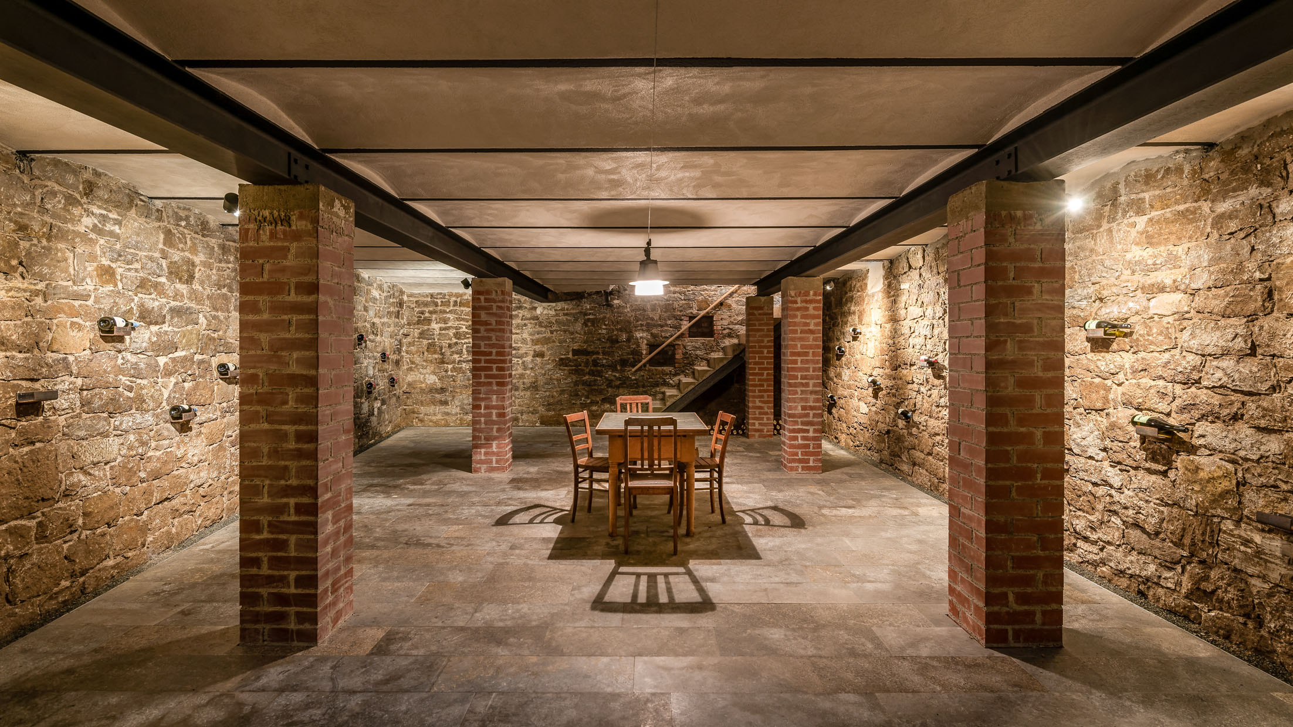
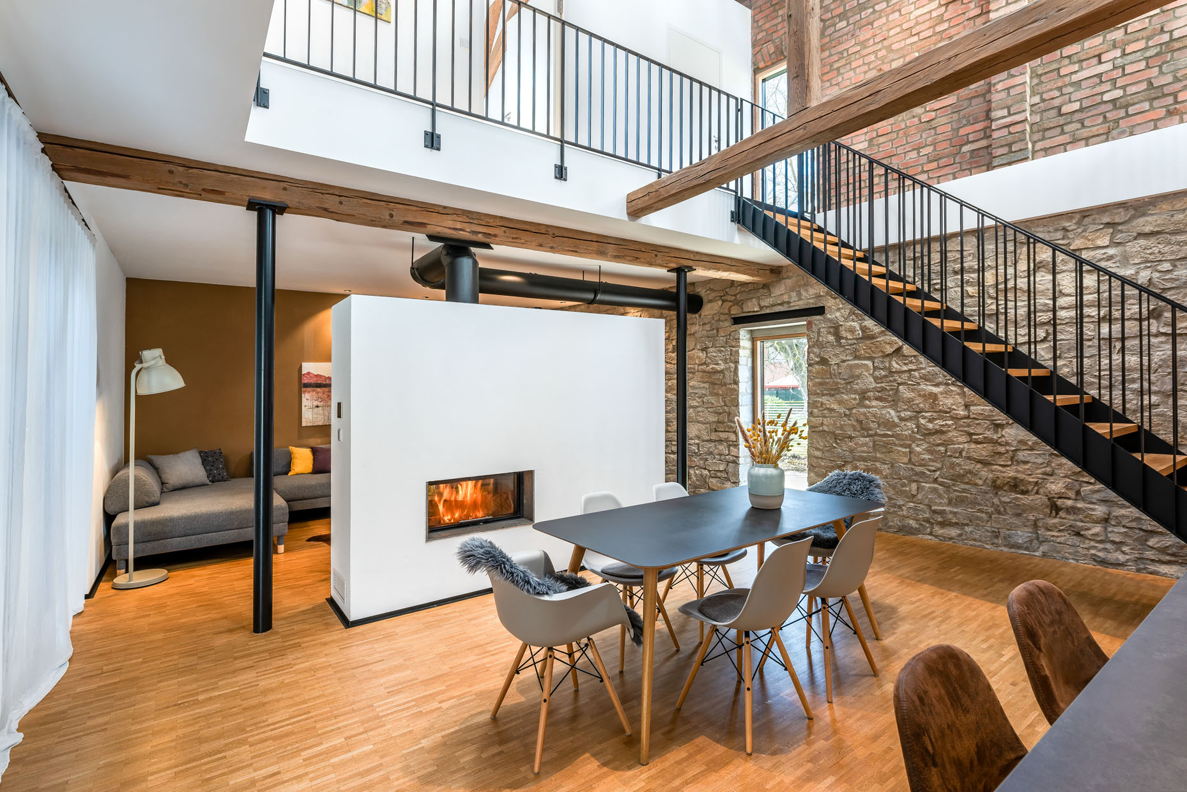
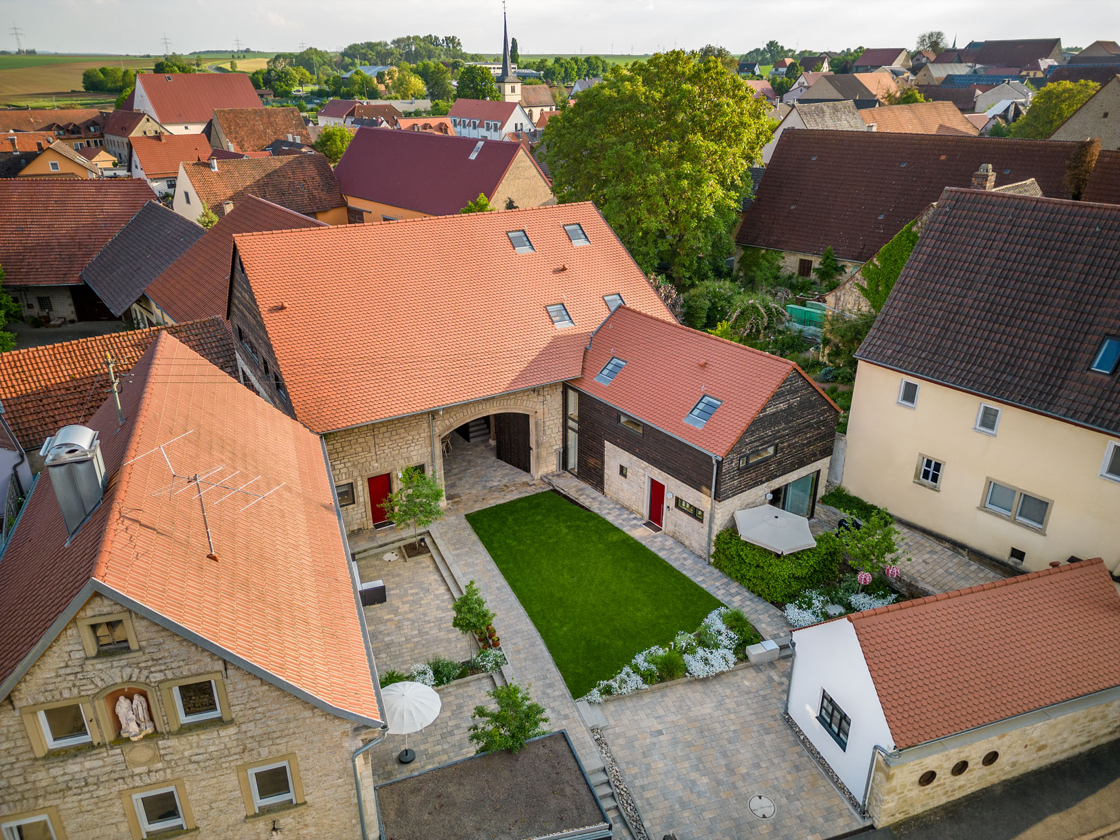
What to do
Walking, hiking, cycling, bathing, for children there is the "Noah's Ark" petting enclosure nearby or an adventure playground for all generations, a visit to the Eberstadt stalactite cave, boat trips on the Main, an excursion to Rothenburg ob der Tauber or to Würzburg, joining in with the home's own farming, enjoying culinary delights and regional wine, e.g. at the wine festival in spring.
Why we like this house
Modern farmhouse romance !
This house is great for
Families, friends and couples
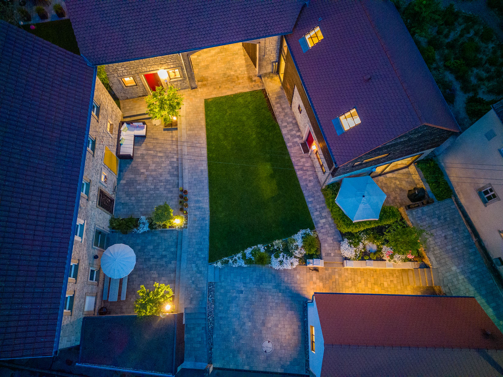
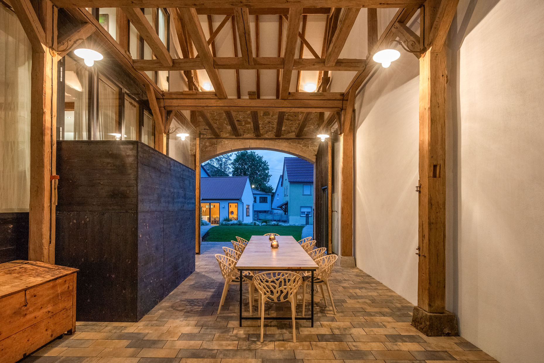
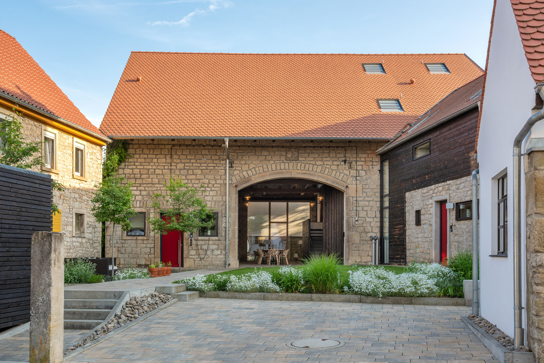
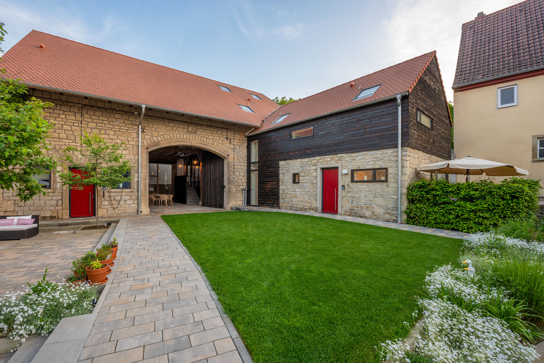
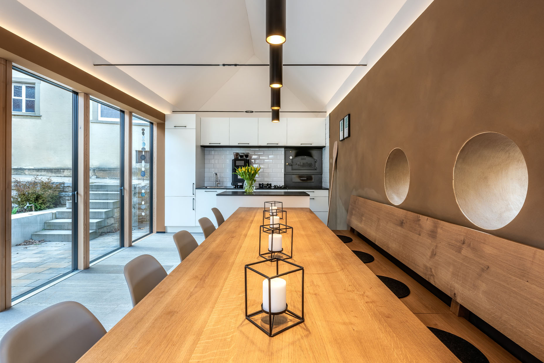
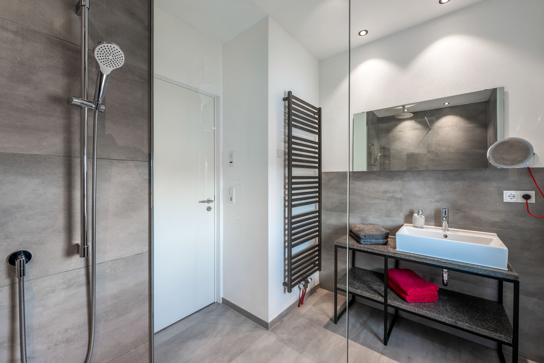
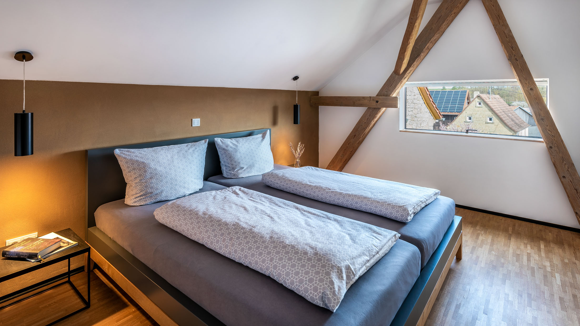
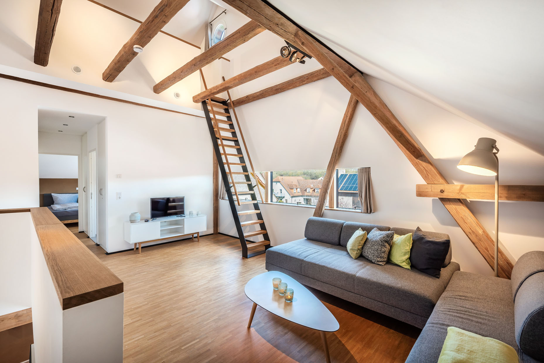
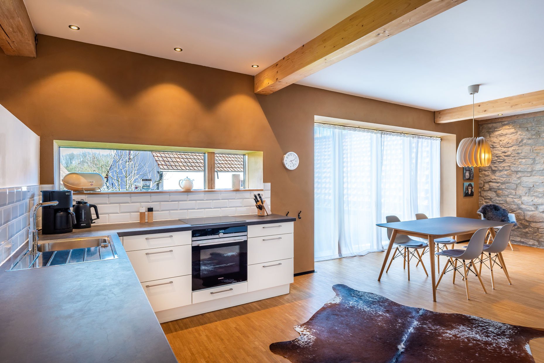
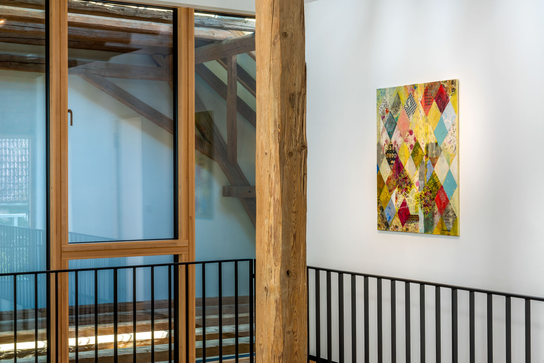
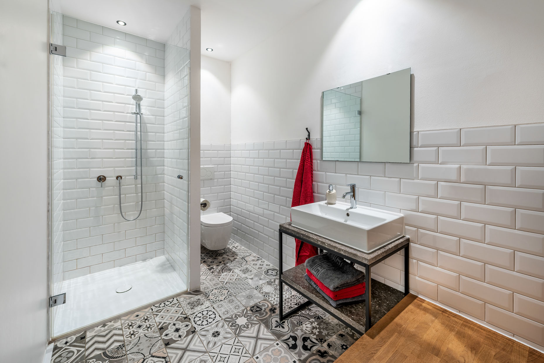
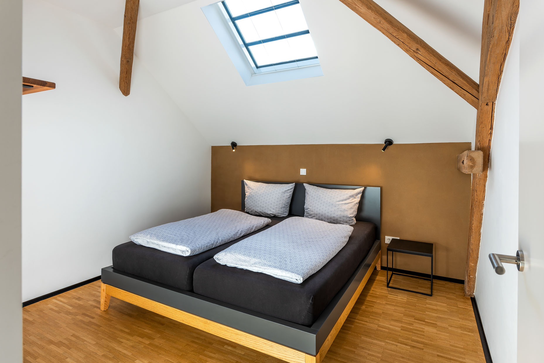
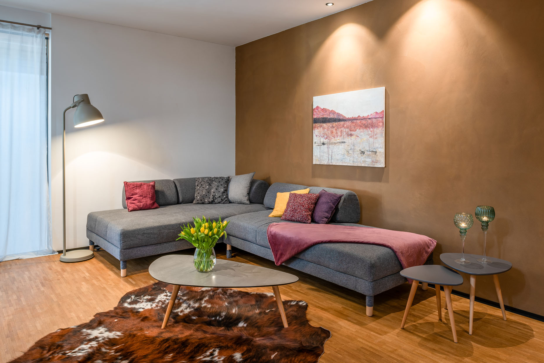
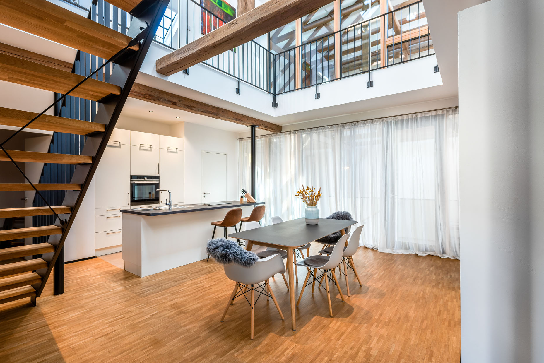
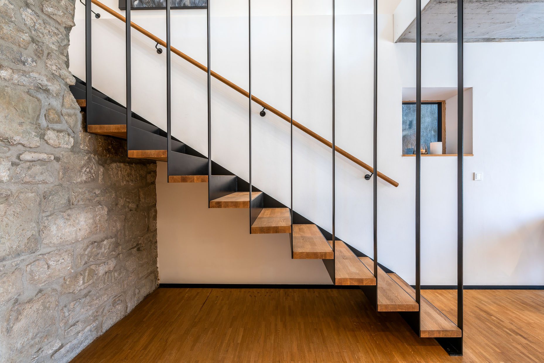
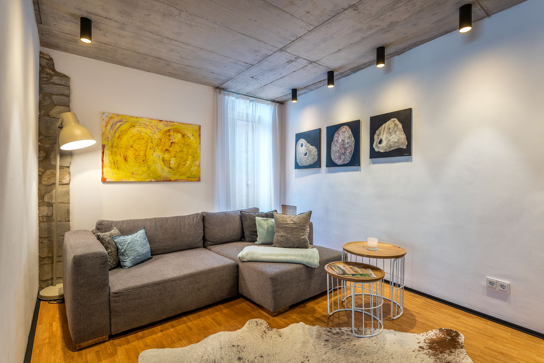
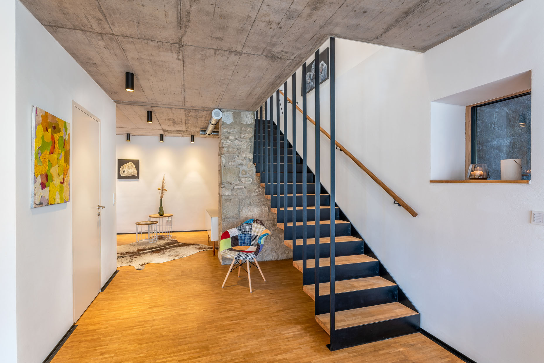
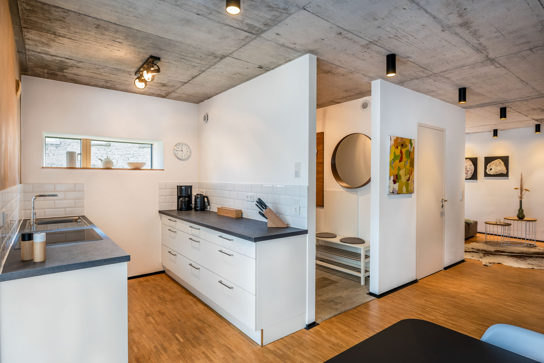
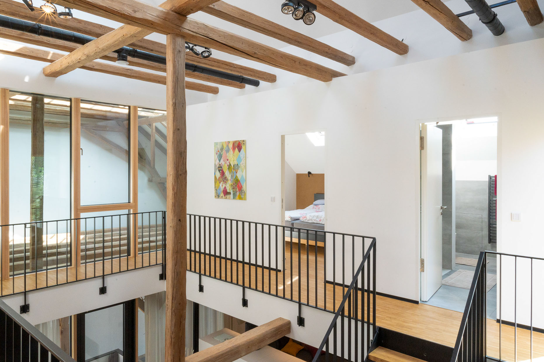
Details
| Region | DE – Germany, Bavaria, Lower Franconia, Gaukönigshofen |
| Name | Ferienhof Busch |
| Scenery | In the small village |
| Number of guests | 3 accommodations for 4-6 ("Torhaus" and "Königshaus") and 4-8 ("Glashaus") guests each. |
| Completed | 2022 |
| Design | Markus Eckenweber, ECKENWEBER Architekten, Würzburg |
| Awards | Certificate from the district of Würzburg for "Successful Interior Development" 2021 |
| Architecture | Historical, Old & new |
| Accomodation | Apartment |
| Criteria | 1-8 (house/apartment), Family, Garden, Hiking, Lake/river, Loft, Wine, Workation, Own agriculture |
Availability calendar
The calendar shows the current availability of the accommodation. On days with a white background, the accommodation is still fully available. If an accommodation has more than one rentable unit, days with free capacities are shown with a light grey background. On days with a dark grey background, the accommodation is not available.
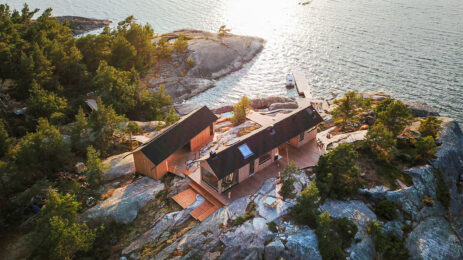

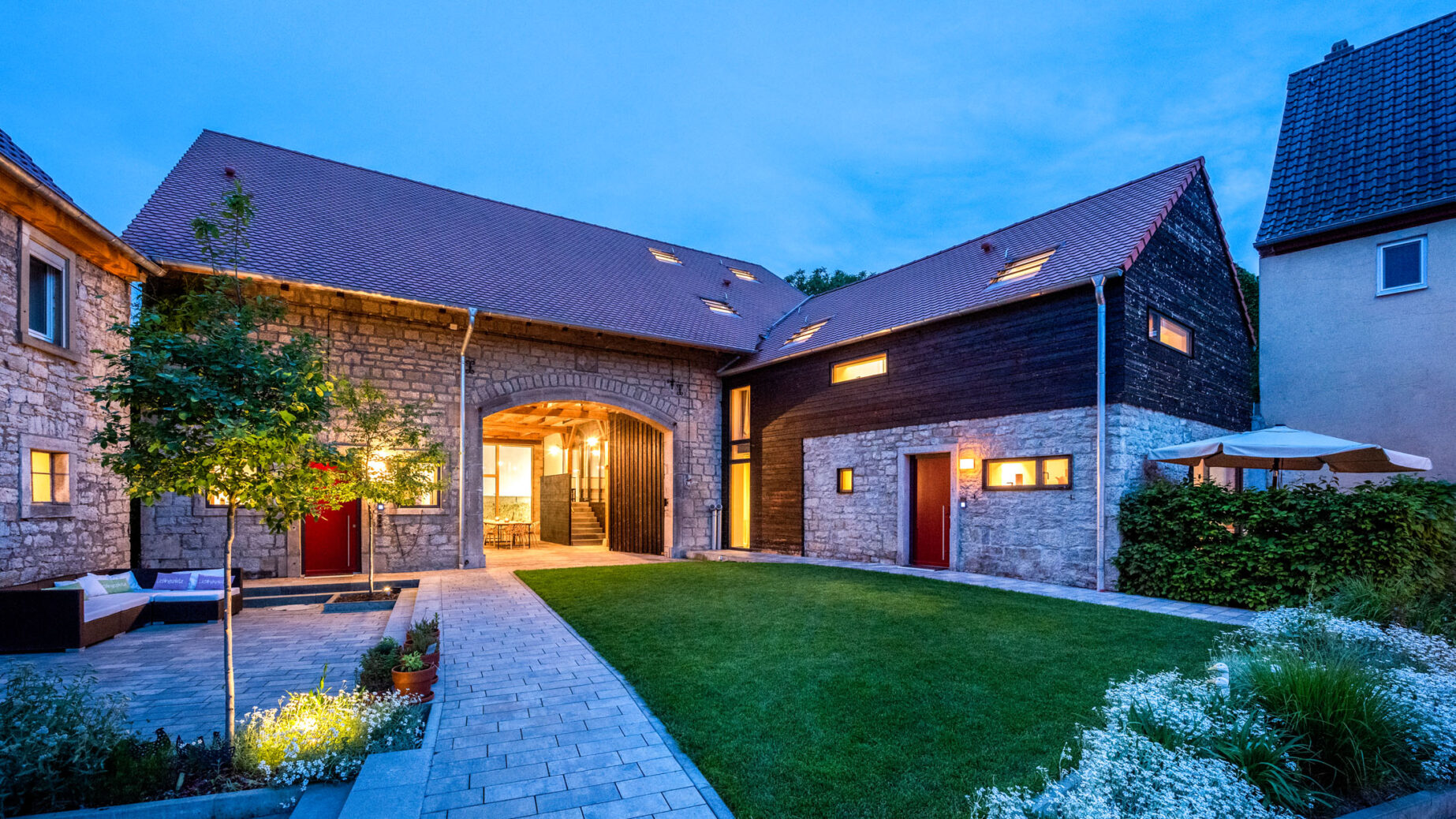
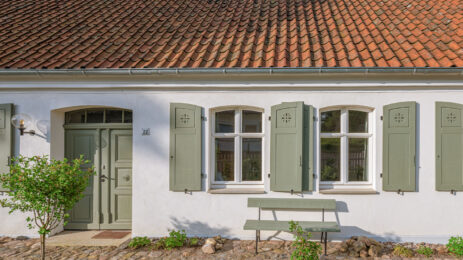
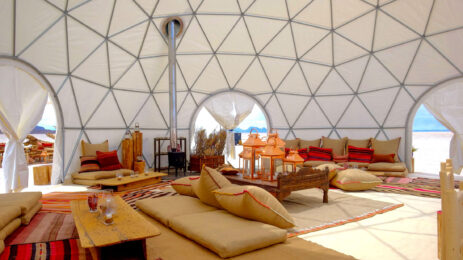
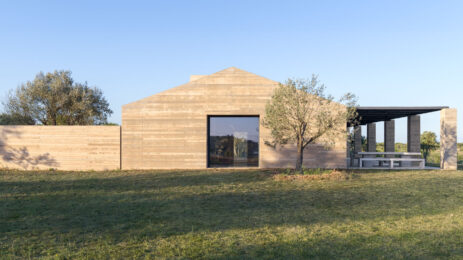
0 Comments