A great cinematic experience in the High Tauern mountains: Hotel Hinteregger
The Grossglockner sits enthroned in the heart of the “High Tauern“, Central Europe’s largest national park. Even if it is surrounded by more than 300 other mountains over 3000 metres, it surpasses them all in height and majesty. 30 kilometres away the ”Hinteregger Kogel“ , itself 2600 metres high, seems somewhat modest by local standards. Not only is it one of the most striking peaks above Matrei in East Tyrol, but is Hotel Hinteregger’s local mountain and namesake.
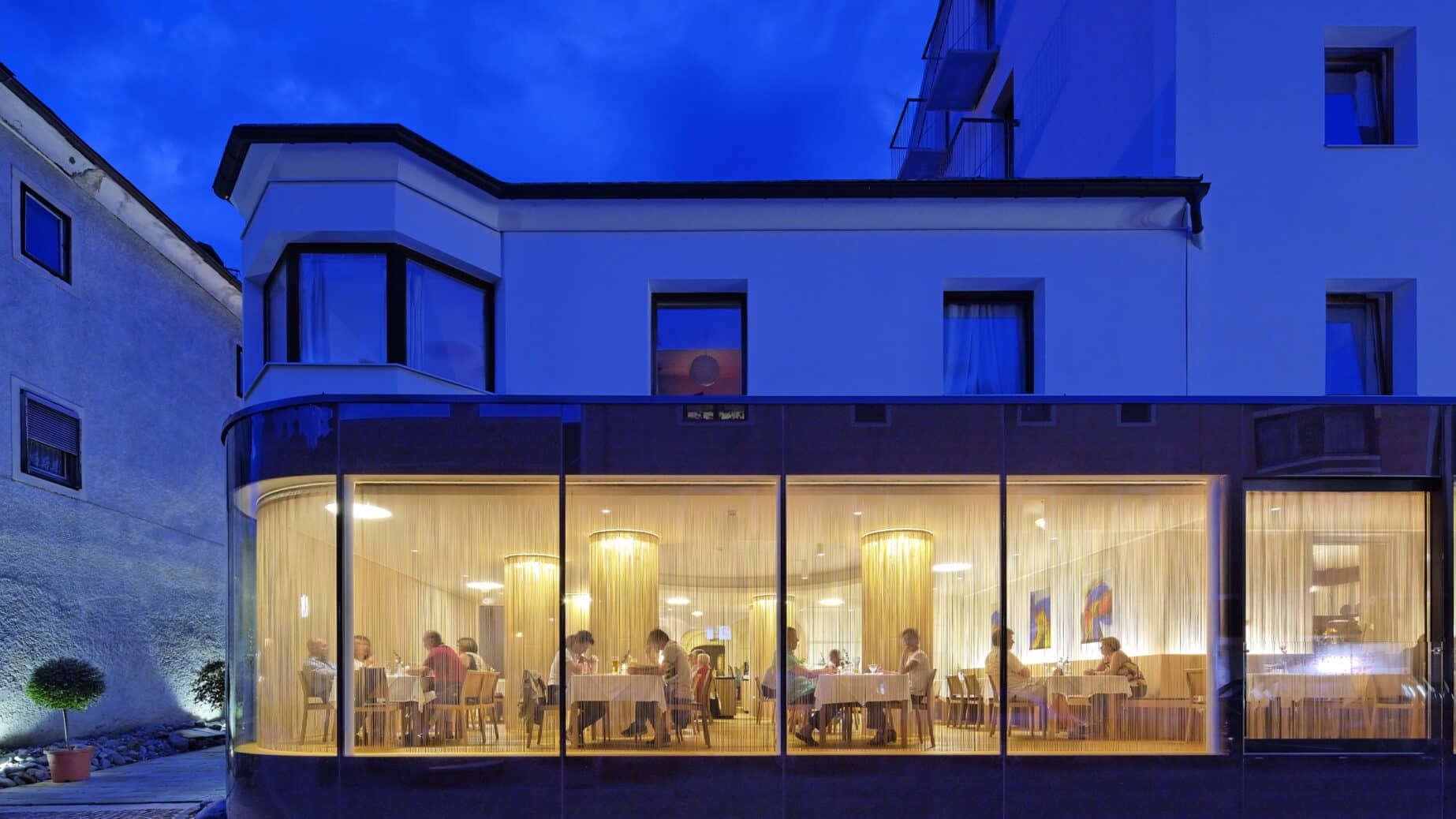
It was on these slopes that the forebears of host Katharina Hradecky kept a mountain pasture until the 16th century. The hotel as it is today, once the ”Mair’sche inn and tavern“ was purchased by her great grandmother in 1903, together with the farm that belongs to it. In those days, almost 80 years before the national park was created, a lot of things were different here. But a lot has stayed the same too. The property – even today, and, incidentally, in the fourth generation – is managed by a woman. The farm belonging to the property remains as always a vital part of the hotel concept here, and an expression of the commitment of the host family. And the high mountain landscapes have – despite all the development and tourism – lost nothing of their fascination.
“The mountains are mute masters and make silent students“ – Goethe‘s famous quote from his late work ”Wilhelm Meisters Wanderjahre/Wilhelm Meister’s Journeyman Years“ makes particular sense here. Even many experienced mountaineers see the Alps in a new light in the High Tauern and don’t take long to add their own resounding “Amen!” to the poet’s words. The thing that has changed multiple times is the name of the house. Katharina Hradecky decided on ”Hotel Hinteregger“ when she took the property over in 2003, keeping family history at the hotel, like the mountain itself, ever present and in view. The type of accommodation provided has changed too. Whereas, at the beginning of the 20th century, a “lovely room” and seven straw mattresses had been on offer, guests today have the choice of a variety of quality accommodation options in 39 rooms.
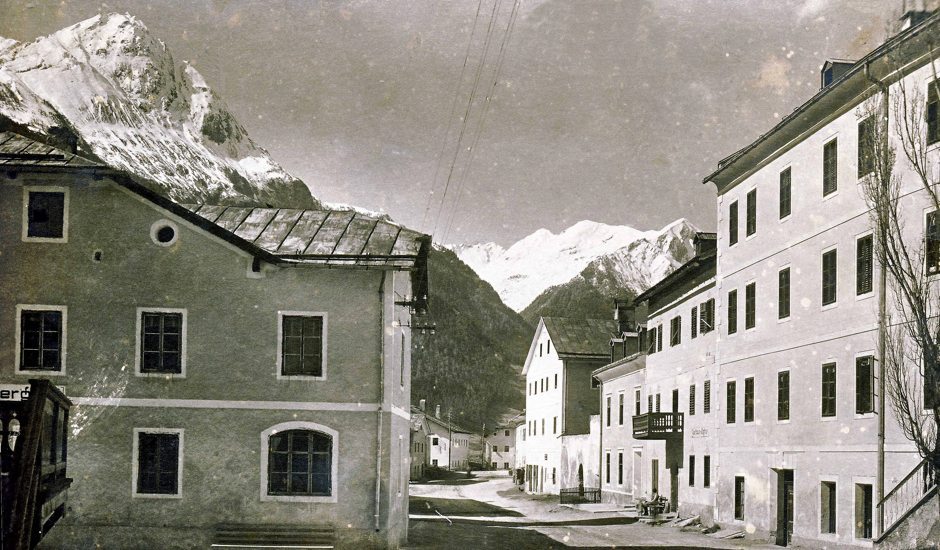
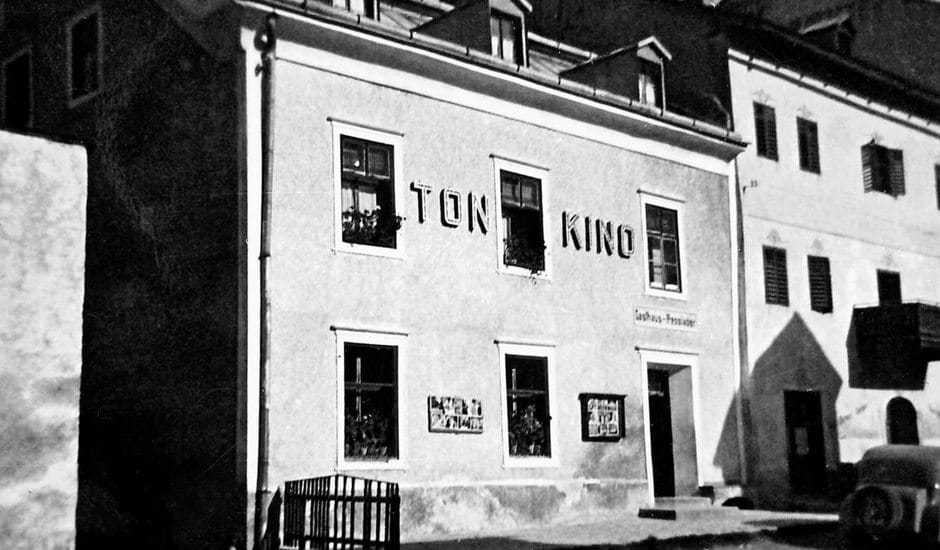
All this is not only the result of the innovative spirit and determination of the present generation, but also of a fortuitous encounter with the right architects who have been turning the owners‘ ideas into actual reality for over a decade now.
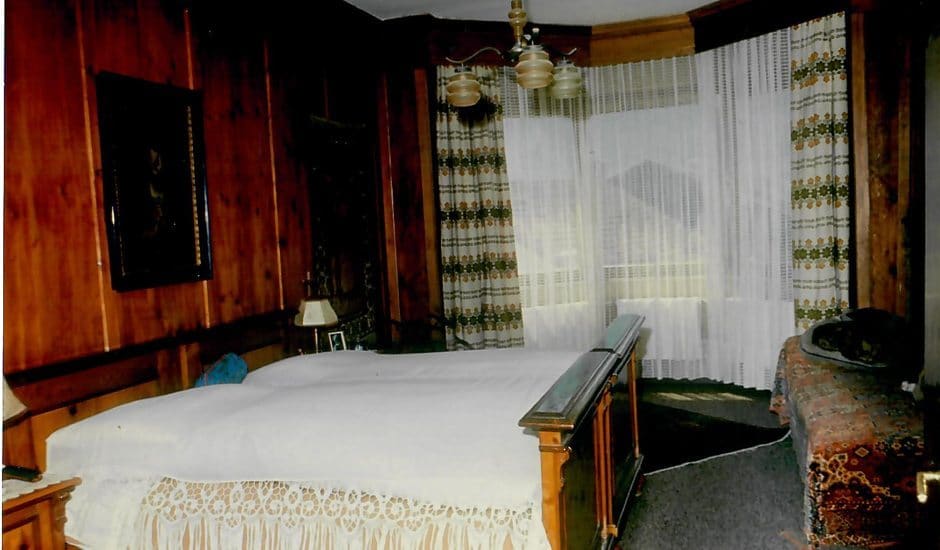
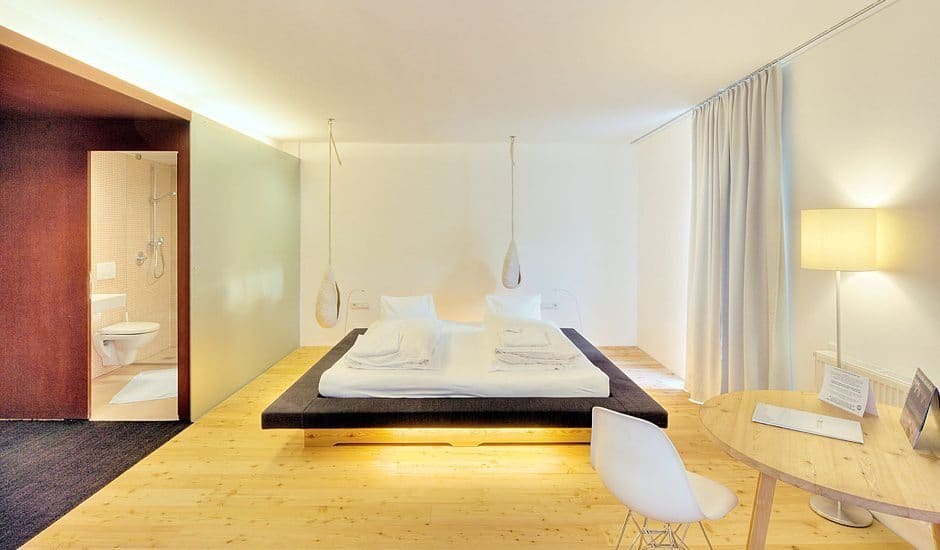
Fortune helped them for the third time as they searched for just the right team of architects in 2006. Innsbruck-based architectural practice Madritsch + Pfurtscheller had built a family house in the locality which was very much in the style of the Hradecky family’s aspirations. This third intervention of fate was to become a success story marked by mutual respect, trust and understanding ever since.
”Our collaboration with the developers has been shaped from the start with great trust in each other’s capabilities. This trust carried us through the entire planning and building process together – which was, as you can imagine, not always straightforward. This formed the foundations of our relationship, opened up a channel for the flow of ideas and facilitated the actual process. It was a trust that, in a word, inspired” – Reinhard Madritsch & Robert Pfurtscheller
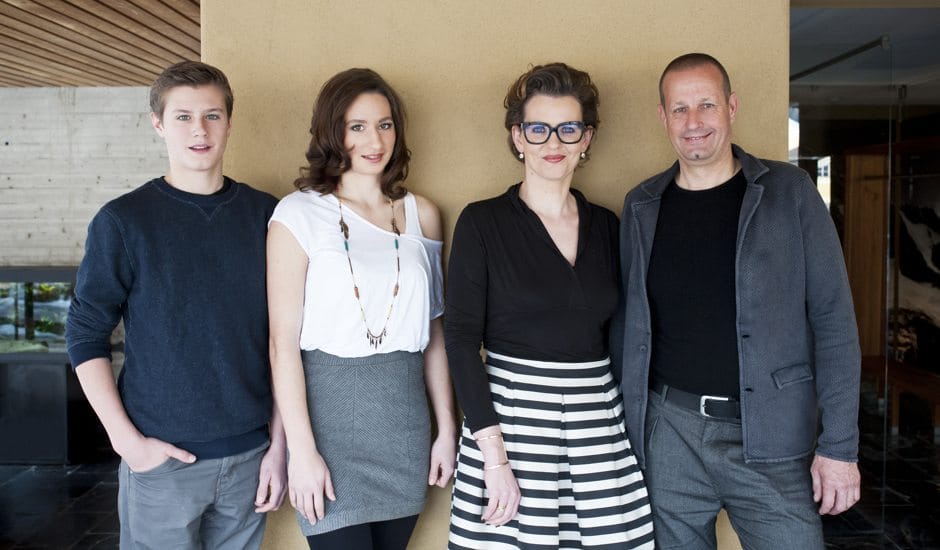
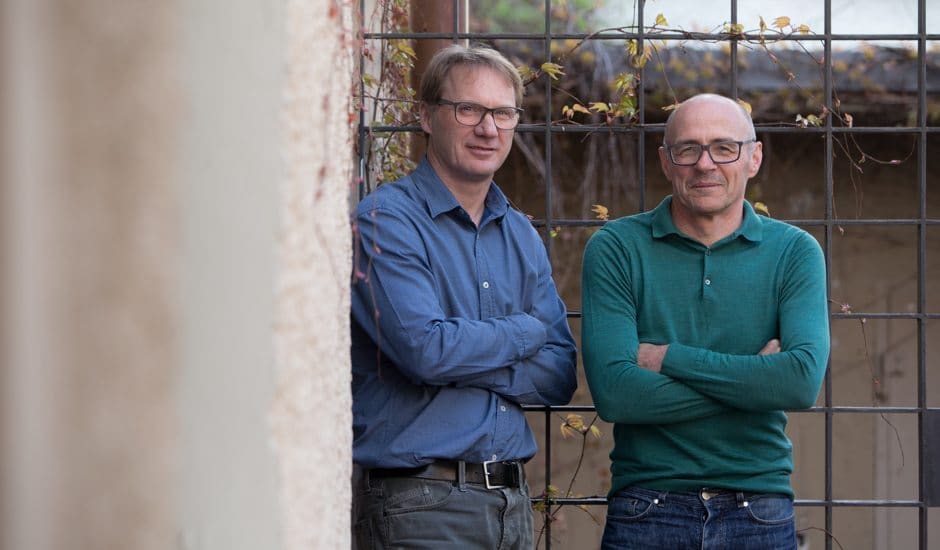
A well-calculated step-by-step complete renovation and test of endurance
In what have amounted to ten building phases to date, large sections of the hotel have been modernised, and further remodelling is in the planning. The advantage of many years’ successful collaboration is evident in the consistent architectural signature which – despite all the differences in size and complexity between individual project phases – runs like a guiding thread through every structure. Not to create the wrong impression: the various successive building phases – here in particular the transitions between existing buildings and the redesigned sections in their varied manifestations are clearly perceptible and have their own appeal. The informed observer will discover transition zones between the different construction phases and with the historic part.
This is what the architects refer to as “construction as a fluid series of interventions”. What sounds both wonderful and at the same time complicated can be easily understood on site, given the appropriate expertise and knowledge. Or you can just take the ”Hinteregger“ for what it actually is: a modern hotel with a wonderful family atmosphere and typical Austrian hospitality – personal, sincere, attentive, and tasteful without the slightest extravagance. Well thought-out and with a feel-good atmosphere of wholesomeness without being fussy or overly theoretical.
A departure into Modernism
The first major milestone of this ongoing development was the conversion of the cinema wing which was completed in 2007. The village cinema which was housed in the building and the theatre were transformed into guest rooms as early as 1962 and were in need of thorough modernisation. It was the owners’ desire to create a living ambiance dominated by natural materials and panoramic views. The historic fabric of the building should be conserved and remain visible. A wellness zone was essential. For this purpose Madritsch & Pfurtscheller envisaged a radical conversion that could be realised by mortarless construction in a relatively short space of time. The two-storey cinema served as an unsupported ”shell“ and was extended upwards by one storey; loggias made from KLH units were positioned in advance, increasing the floor area.
Two modern living floors with rooms of varying sizes were created, some of which have a free-standing bath tub. The timber construction has been complemented by larch floorboards. Modular furniture was added as well as (oiled) MDF fixtures and fittings and large panoramic windows, giving the rooms a comfortable, uncluttered feel and wonderful views out into the mountain landscape. Now, instead of films, it is the cinematic landscape that provides the experience. The entire space has been surrounded by a simple larchwood skin. In the rooms of the two upper storeys as well as in the ground-floor wellness zone, the former cinema– now with clay daub plastering and wall heating – remained visible and palpable. From here the spa area opens up into a large terrace and out into the garden. Since 2013 a pond-style pool has been available for guests to swim in.
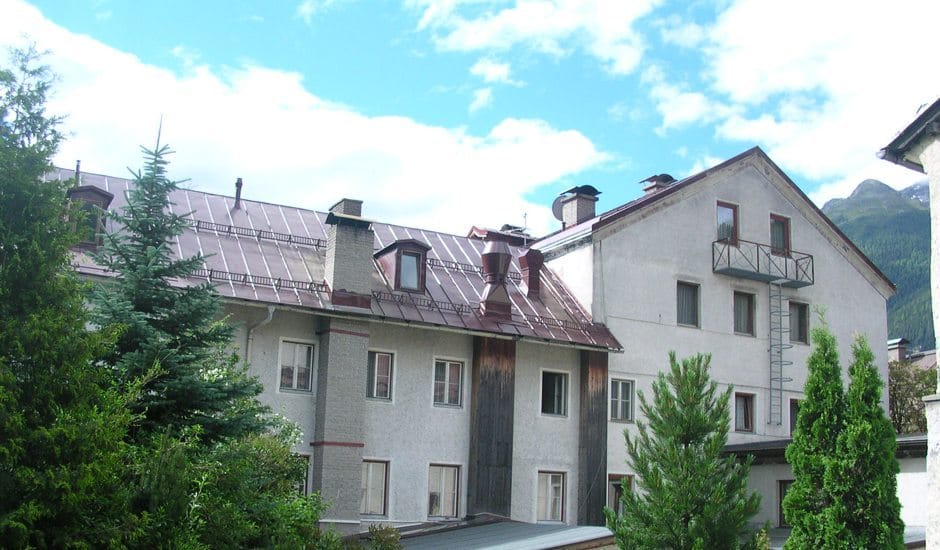
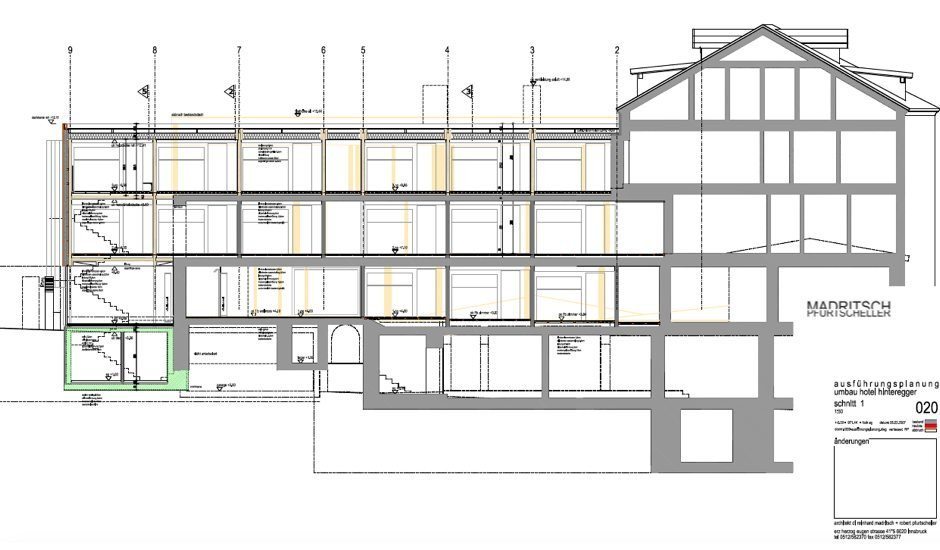
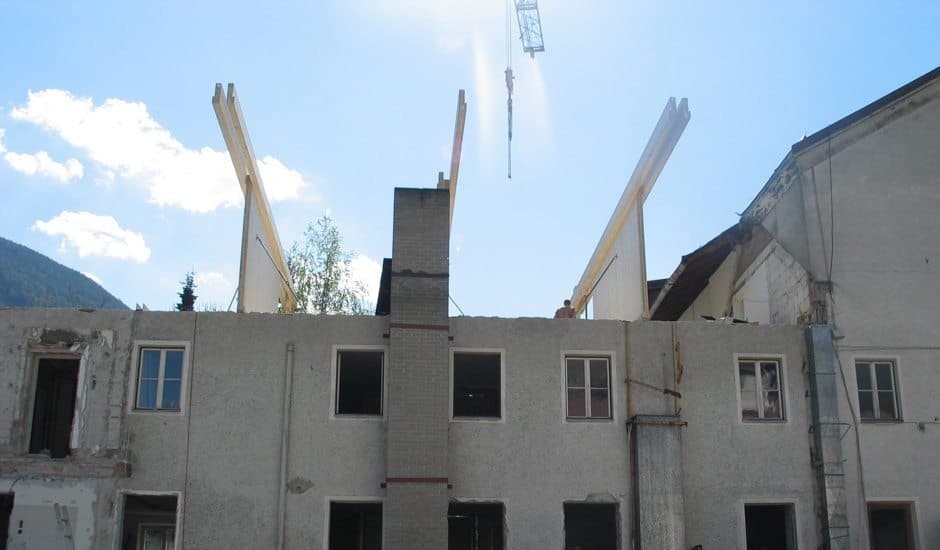
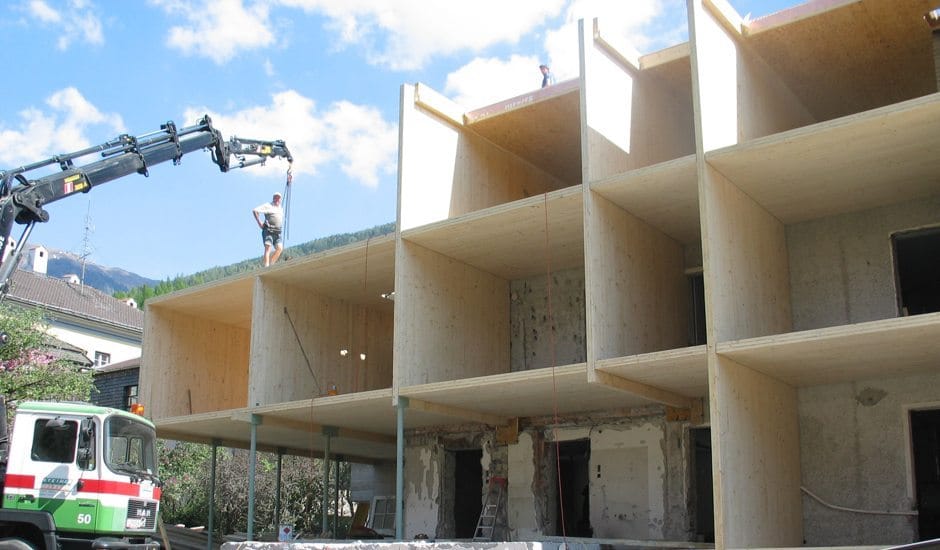
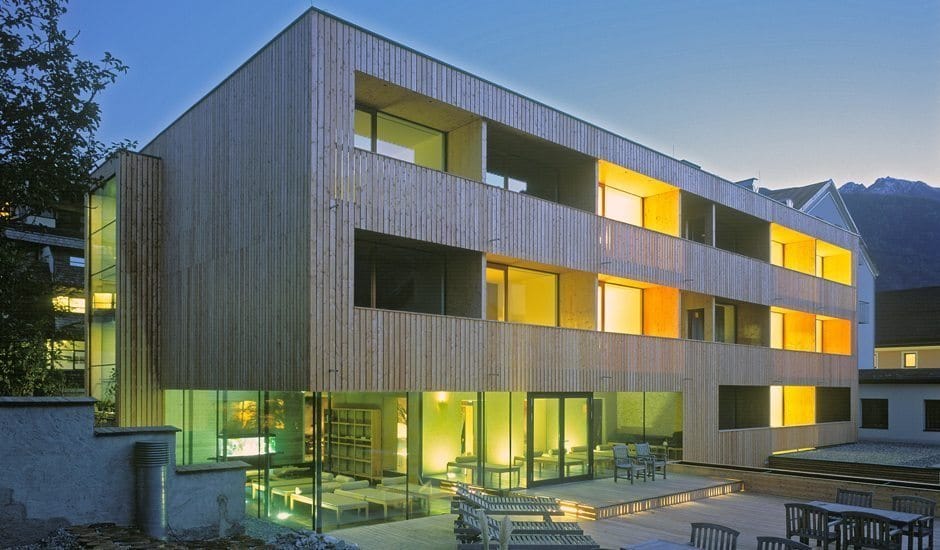
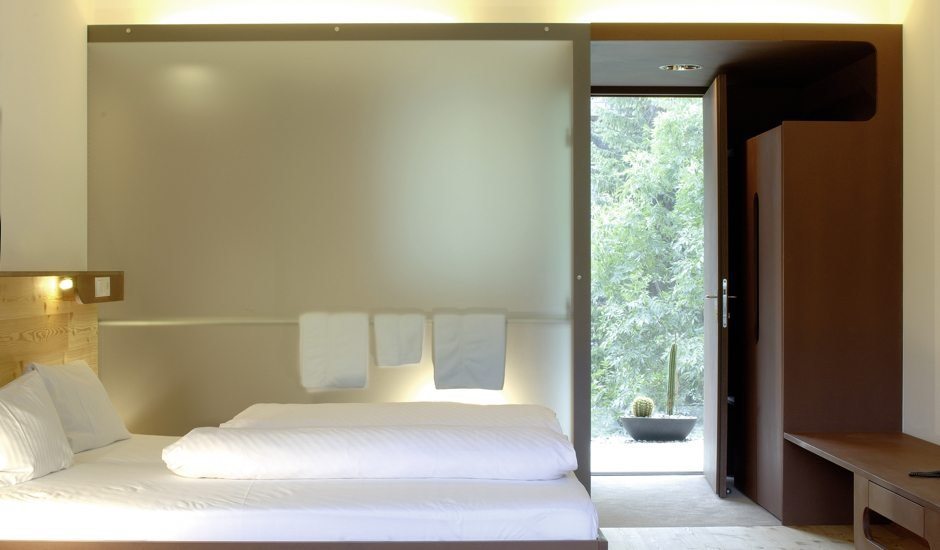
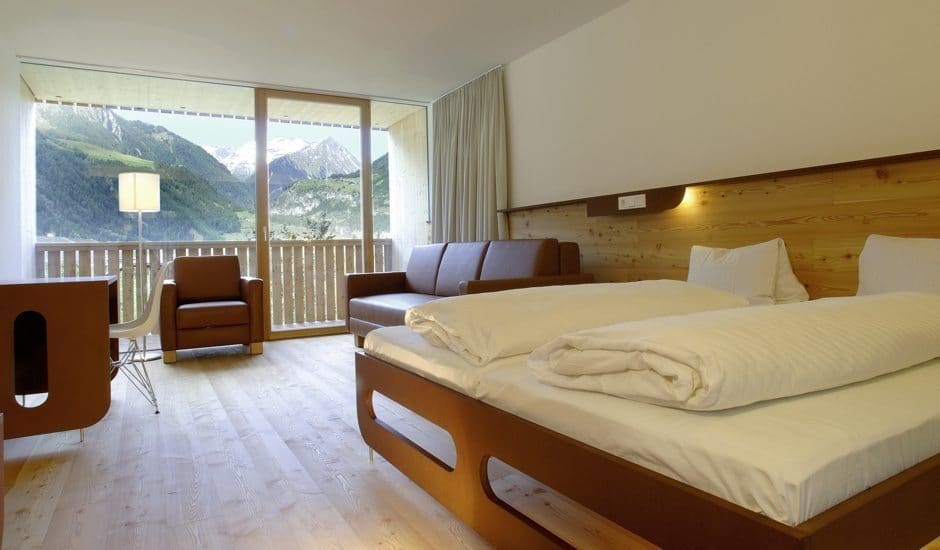
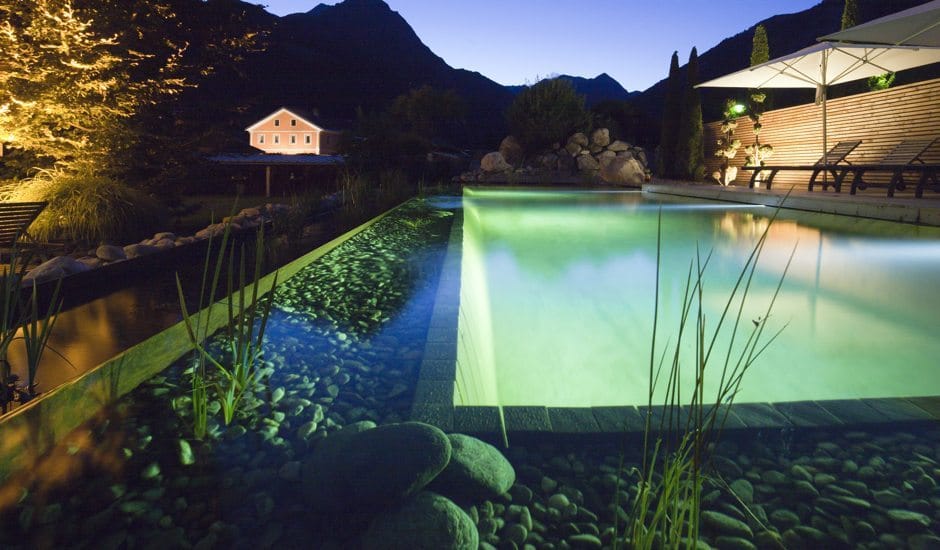
A kerbside feast: the new restaurant
One further showpiece on the premises is the new dining room created in 2011. In front of the original building Madritsch & Pfurtscheller have erected a large single-storey glass panel, and then extended the building to meet the glass, so that you are literally sitting at the edge of the pavement. The detailed construction involved making the glass as unobtrusive as possible so as to disappear at the lower end into the cobbled pavement. Inside, the dining room is pleasantly quiet and simple. Oak floors and furniture are elegantly discreet and enhance the atmosphere of the room and the impact of the high-tech lighting. The restaurant ambiance is such that you have to keep reminding yourself that you are not in a big city environment. It combines the advantages of both worlds: you feel comfortably metropolitan and at the same time can soak in the beneficial effects of this rural idyll with its stunning Alpine backdrop.
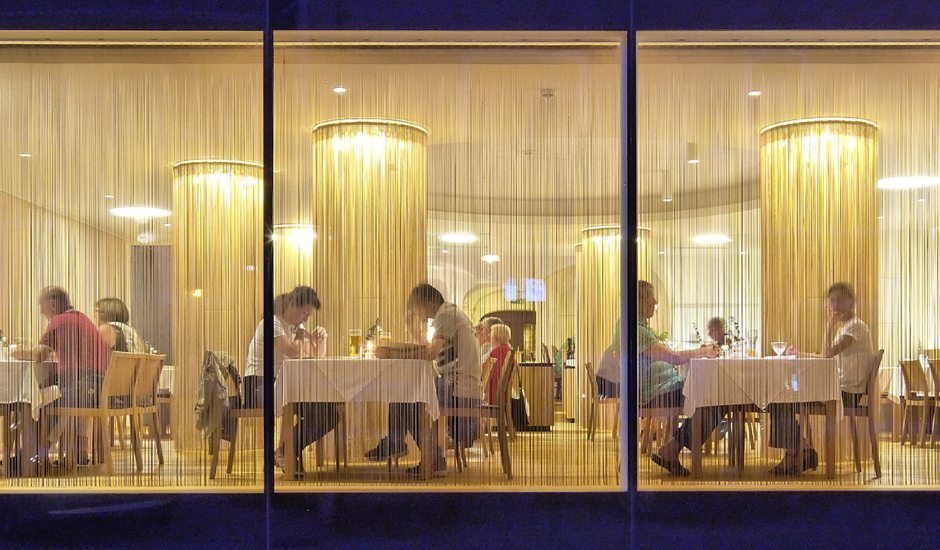
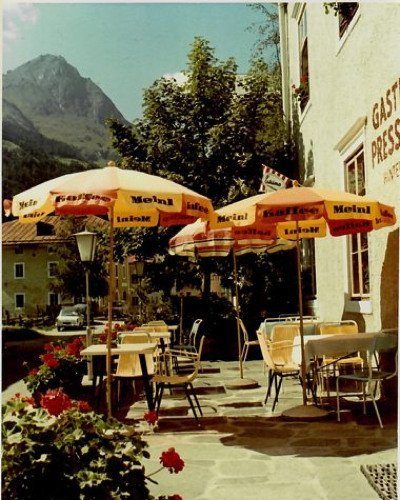
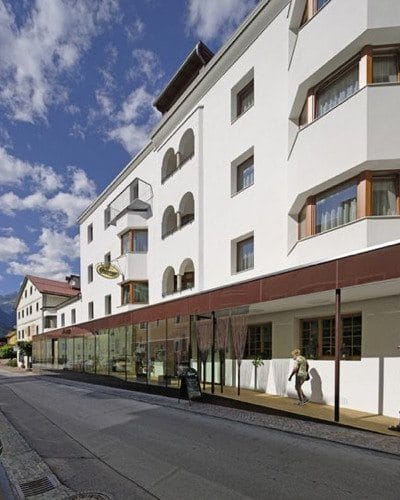
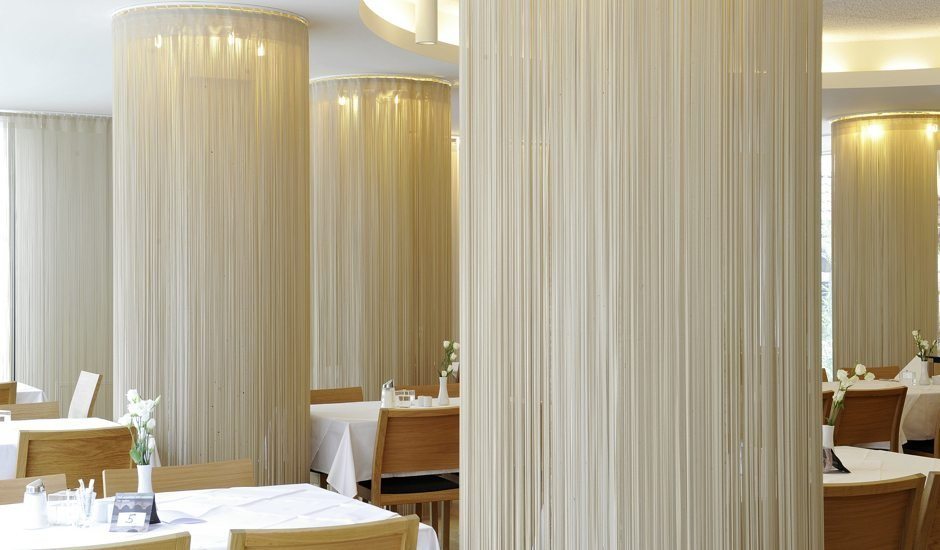
Evolution 2017 – the corner extension
In the final significant step, for the time being at least, in the transition zone between the old building and the former cinema wing, five rooms have been completely renovated and extended upwards one storey. The new rooms represent one more stage in the ongoing modernising evolution. Behind a white glazed sheet metal panel, generous rooms are concealed by the large glass façade behind it. Unobserved but with wonderful views and changing lighting moods, are rooms that open out expansively towards the outside with terraces and balconies, secluding the building on the street side. Fully glazed wet rooms, free-standing beds in a panoramic area and top quality minimalist fittings in spruce, Swiss pine and oak timber and wool and loden cloth form the modern-day transition between the building sections.
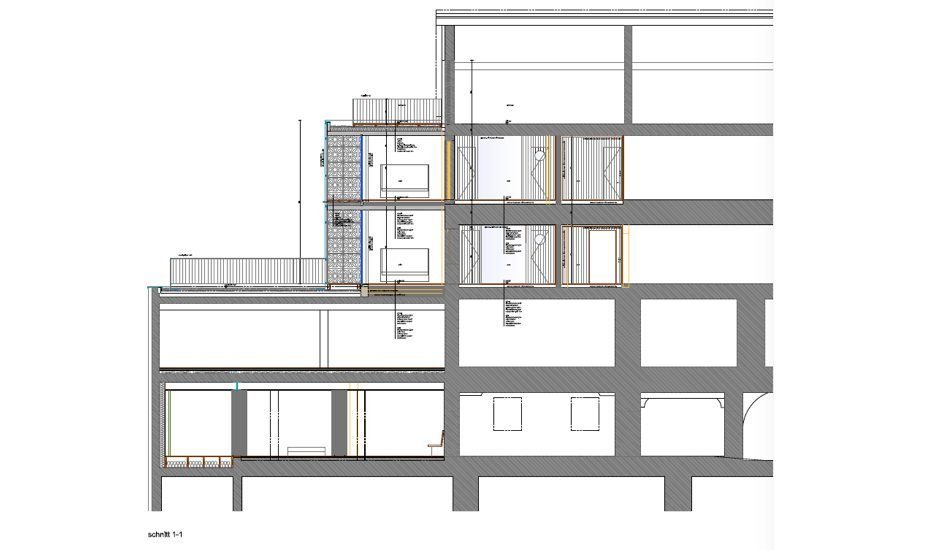
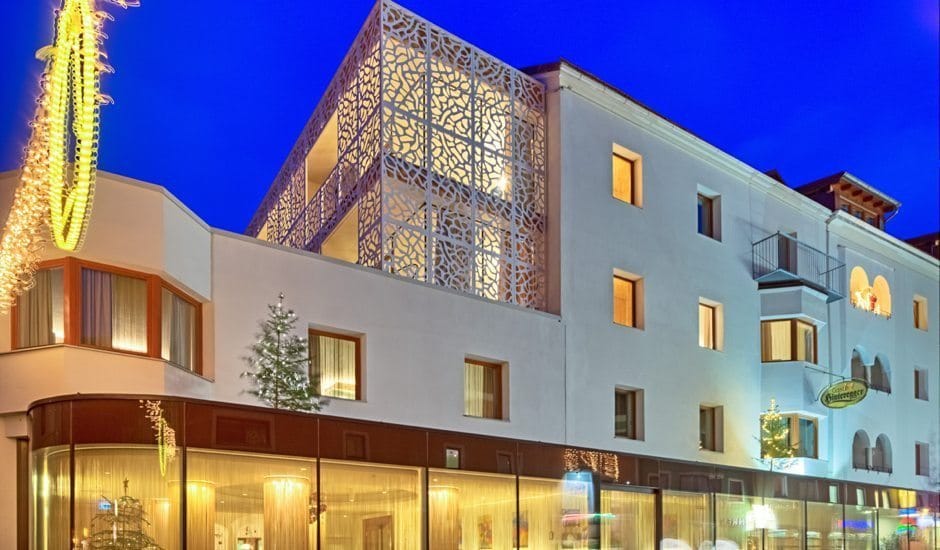
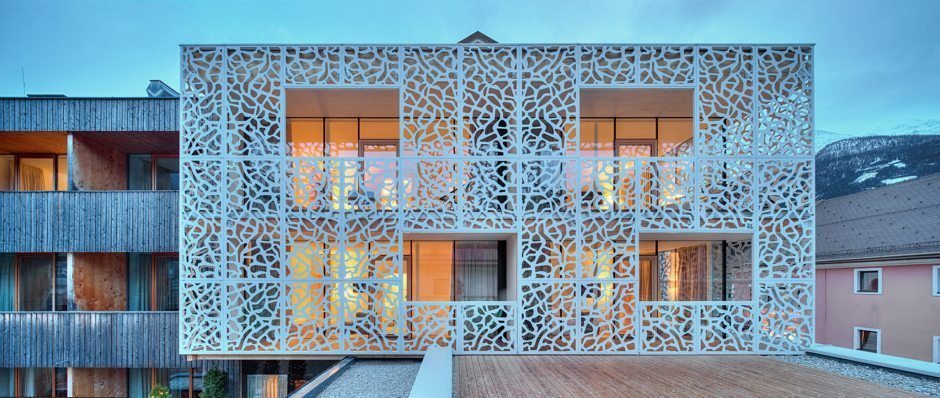
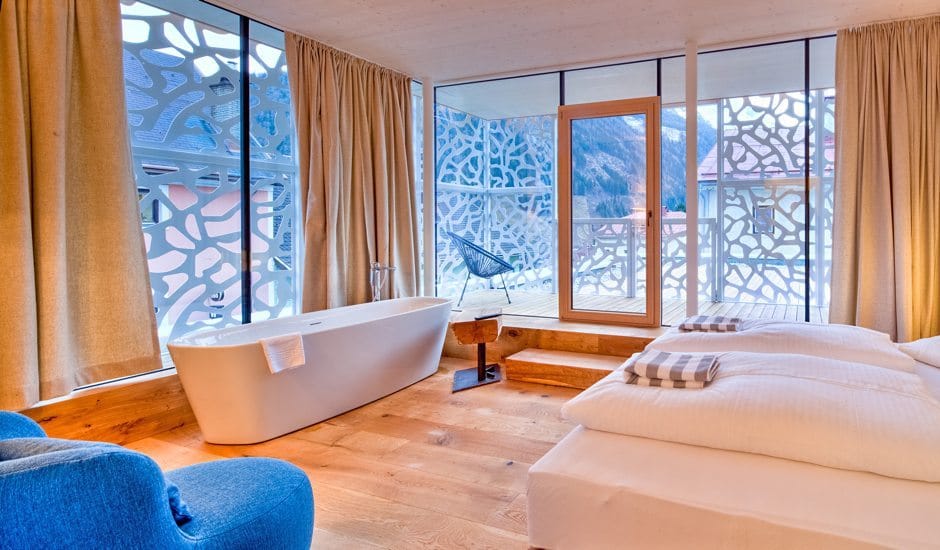
Straight to the table – from the hotel’s own fields, farmer’s garden and cowshed
Local cuisine really lives up to that name here. The meat comes from a farm run by the owners at the edge of town. This is where the specialist knowledge of Bernd Hradecky comes into play, a practicing vet whose cowsheds, newly built in 2013, were designed to maximise comfort for the animals and conditions as close to nature as possible. Guests can discover where the fresh herbs and vegetables they consume as part of their evening meal actually grow by walking through Matrei itself. The traditional farmer’s garden still tended by Katharina‘s mother lies, as it always has done, in the middle of town. Whatever comes out of the hotel kitchens is deliberately void of unnecessary extravagance. What is served here is traditional Tirolese cooking – fresh and down-to-earth. The morning herbal teas come from a local Alpine artisan, the apple juice comes from the hotel’s own orchards and is home pressed. The bread is home baked from home-grown ingredients using the house’s own recipe handed down through the generations. And the producers of the select Austrian wines served here know the hosts personally, of course. So, the house maxim applies equally to its culinary delights: “Beauty is simple. It’s always the simple, natural things that take our breath away and rob us of the power of speech.“
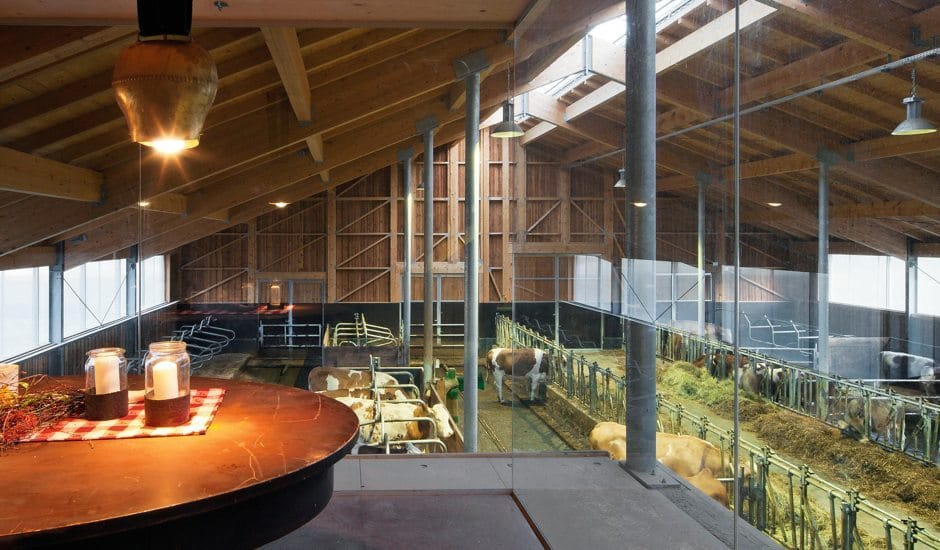
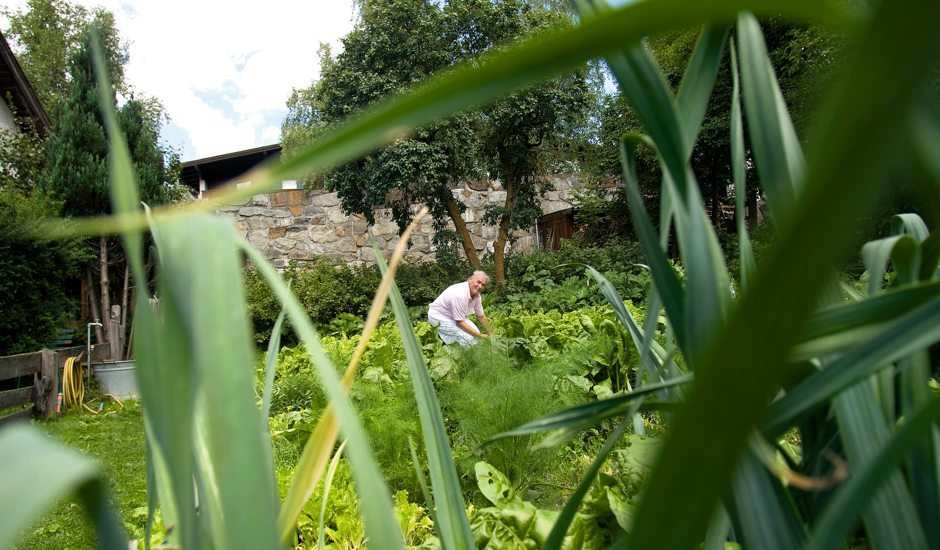
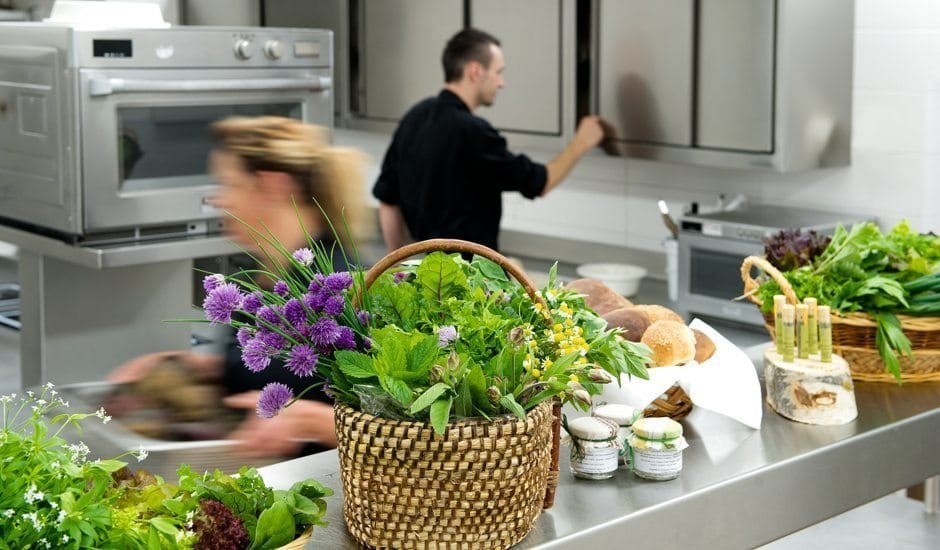
The lounge has now also been renovated. It has a wonderfully uncluttered feel without having lost any of its historic charm. The architects have succeeded here too on the one hand in removing any unnecessary “frills” and yet keeping the warmth and unique character of a traditional lounge, transporting these qualities into a new era. You must take a look at the new cellar bar created in 2012, available for wine tastings in a cosy yet contemporary atmosphere.
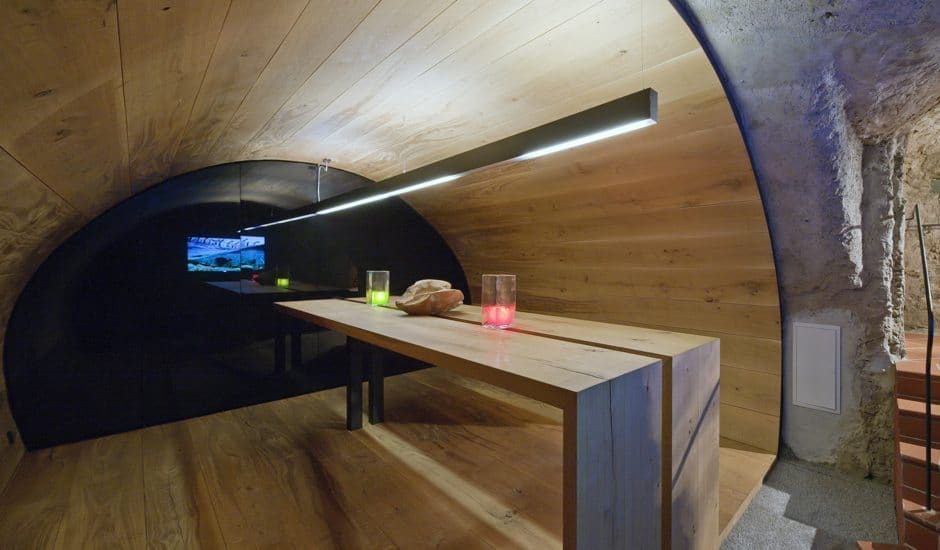
Further construction phases are being planned. For instance, the entrance hall and reception will soon be given an “update”. But one thing at a time! Logically enough, it has proved valuable to involve even the regular guests in this process of ongoing transformation. These gradual changes have resulted in positive feedback from them too. Stage-by-stage conversion enables guests to “grow with the premises” and to experience the progression of this architectural transformation at close quarters.
Between 15 September and 31 October the ”Hinteregger“ invites guests to its Golden Autumn in Paradise. In any other season there are countless outdoor activities on offer. Walking, skiing or discovering the National Park’s “Big Five”: alias marmot, golden eagle, chamois, ibex and bearded vulture – things are never boring. Information on the highlights of the National Park can be obtained from the National Park Visitor’s Centre within walking distance. If you are just looking for some peace and quiet, the spa and various optional wellness packages are available.
Should all this have whetted your appetite to travel, information and news to help you plan can be obtained here: National park Hohe Tauern and Matrei.
By Ulrich Stefan Knoll, August 2018
Photo credits
1 / 2 / 3 / 5 / 7 / 89 / 10 / 17: Private collection
4 / 11 / 12 / 15 / 16 / 18 /21 / 22 / 23 and title photo: © Wolfgang Retter
6: © Andreas Friedle
8 / 20: © Madritsch & Pfurtscheller
13 / 14 / 19 / 24 / 25 / 26 / 27: © Profer & Partner
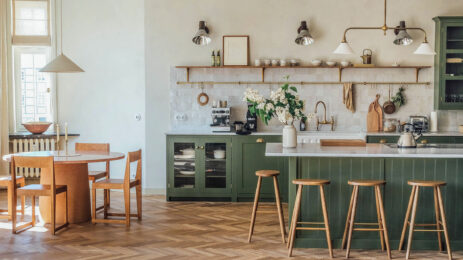

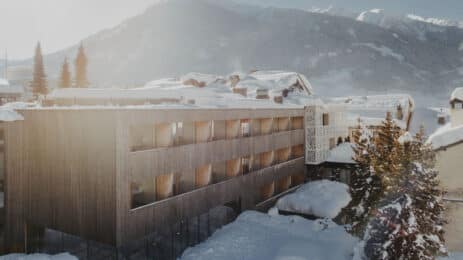
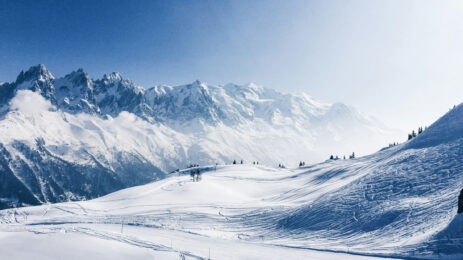
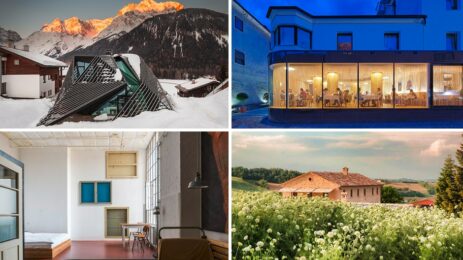

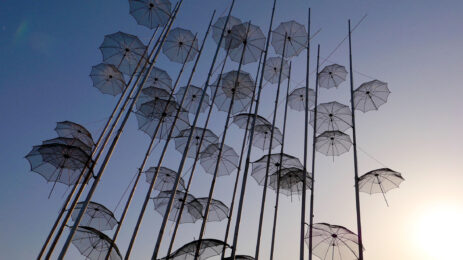
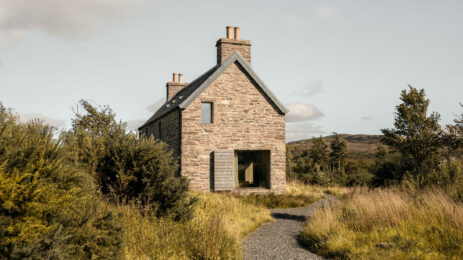
0 Comments