The ensemble of residential house, barn, coach house and workshop is hidden between Koblenz and Wiesbaden in the tranquil village of Hainau and is a typical example of regional rural building culture of the late 18th century. Together with Mainz-based architect Marc Flick, its new owners have renovated the dilapidated three-sided farmstead, which had been neglected over the decades, and converted it into a charming accommodation and event venue. Always in line with the preservation order and with a focus on sustainable and regional materials. Since then, the Hof Wendenius – named after its builder – not only offers its own sleeping house with six stylish rooms, but also a variety of spaces for cooking, socialising and celebrating together.
The original four parts of the building were preserved and given new functions: The former residential building, a gabled, two-storey half-timbered building, now houses with four double rooms, two single rooms and three bathrooms. White walls, light-coloured wooden floors and, in combination with the visible old supporting structure and historical wall paintings, which came to light when the old building fabric was uncovered, ensure a harmonious transition between history and modernity. Despite the simple design, a touch of subtle elegance pervades all the rooms.
Directly adjacent to the sleeping house, the barn with its 140 m2 of exposed half-timbering offers plenty of space for weddings, birthdays and gatherings of up to 60 people. Opposite is the old workshop building with former pigsty – which has been transformed into a large interconnected room with a modern kitchen framed by exposed concrete and a long dining table. Those who want to retreat from the hustle and bustle of cooking and chatting can reach the lounge area under the historic roof truss via a striking concrete staircase. Last but not least is the coach house, the connecting element, which today serves as a children’s house and allows young guests to play and climb. Young and old will find even more freedom in the spacious garden with pool. Or, of course, on the numerous cycle and hiking trails in the surrounding area, which lead through picturesque landscapes, vineyards and historic villages.
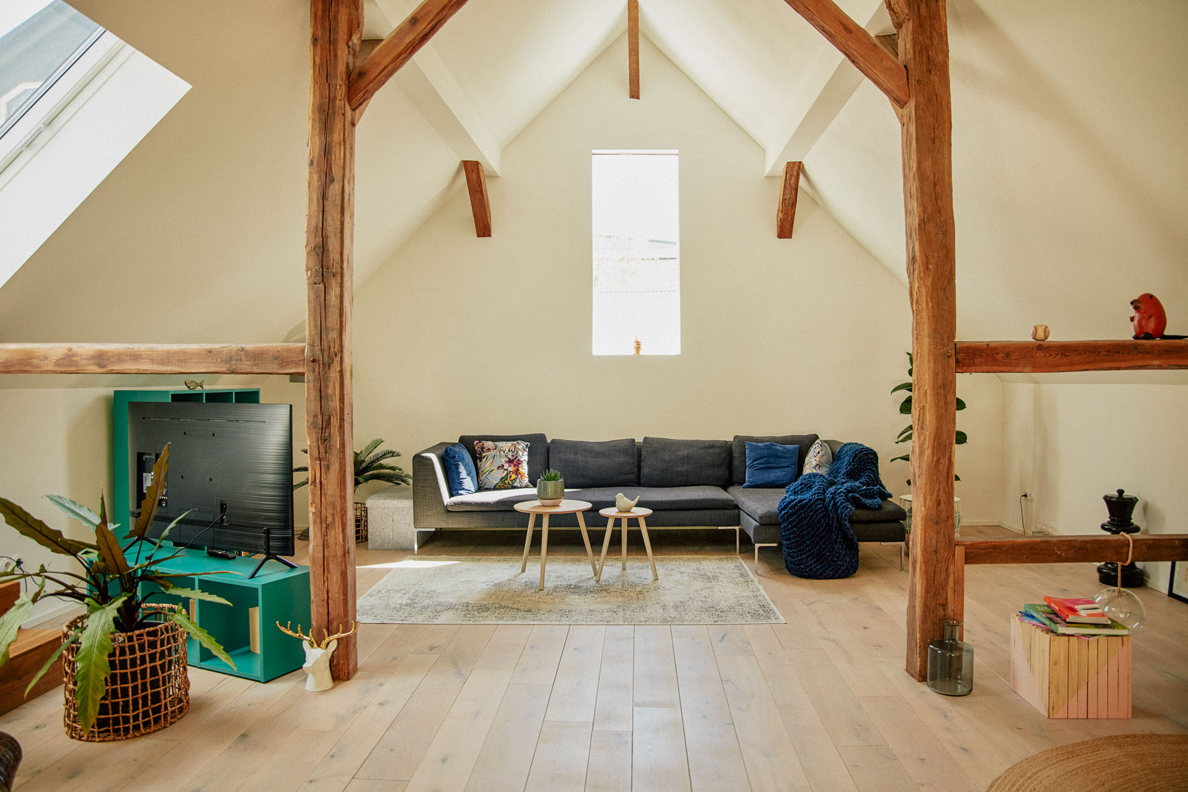
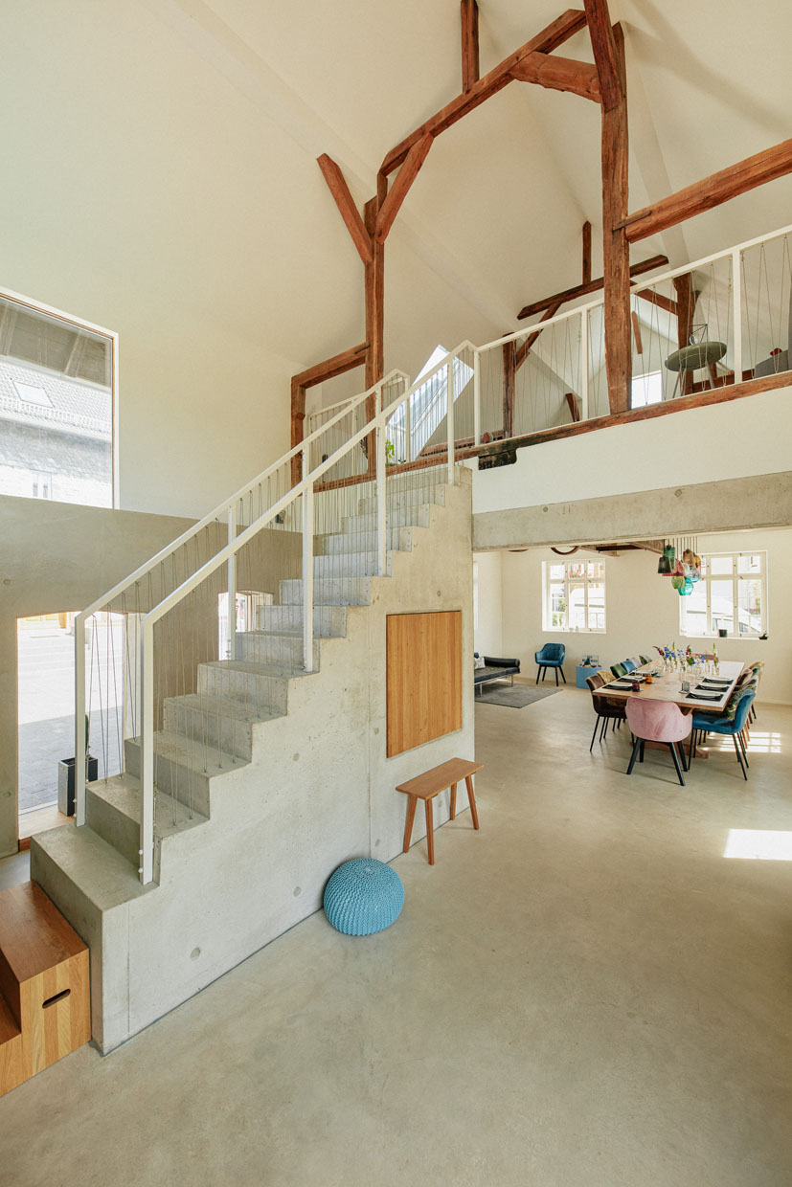
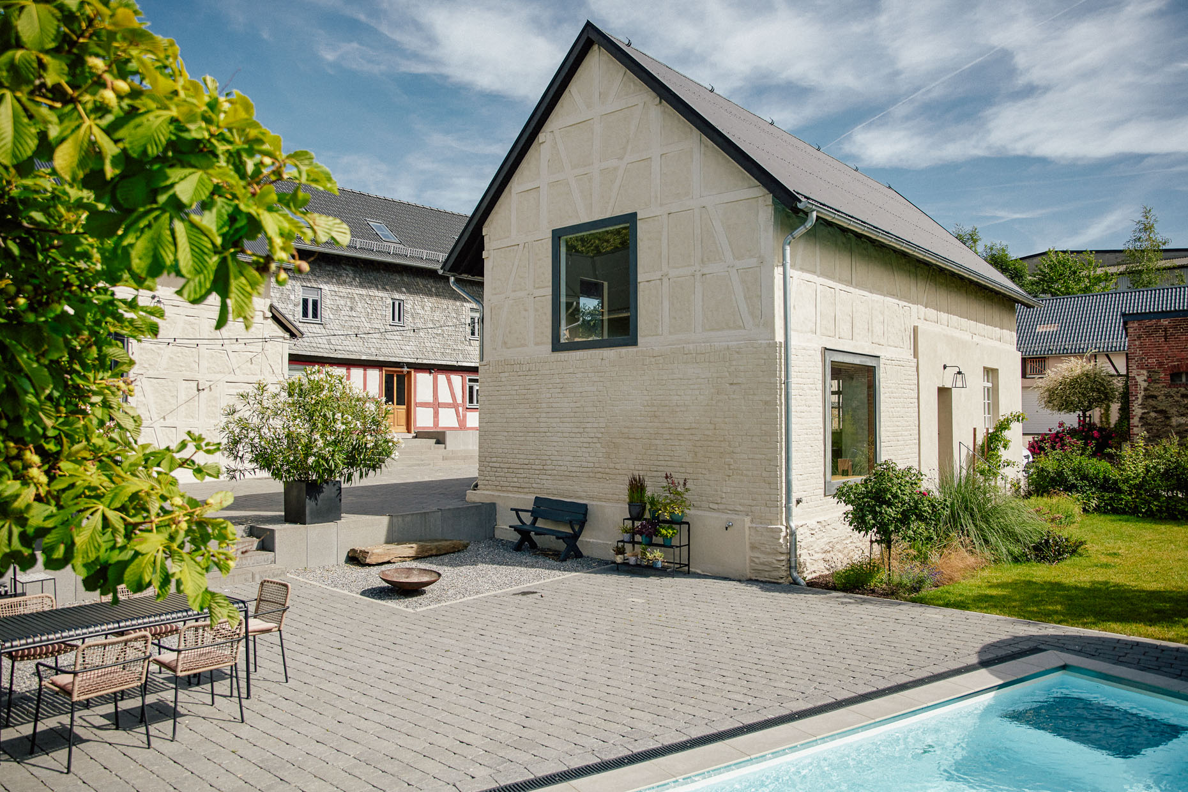
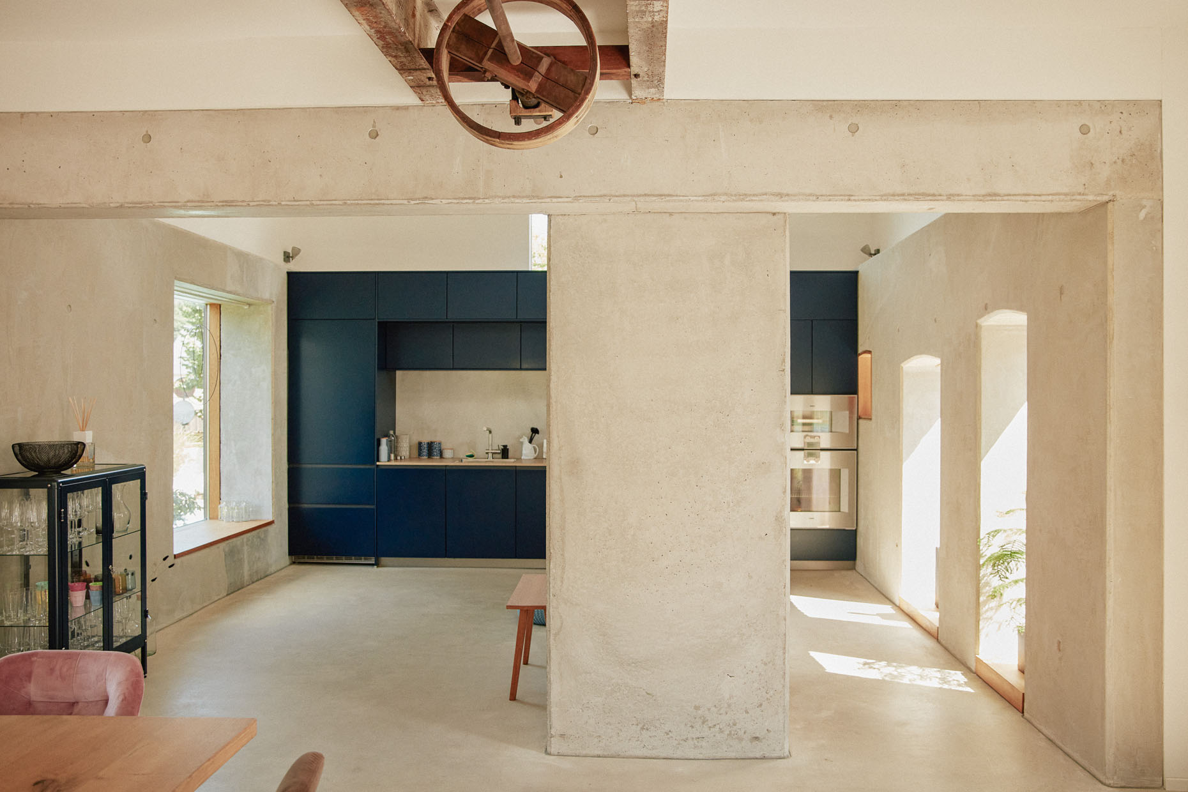
What to do
Walking and hiking (e.g. in the Rhenish Slate Mountains or on the Traumpfad Höhlen- und Schluchtensteig), cycling on the Rhine cycle path, relaxing in the garden, cooking together in the former pigsty, playing pool in the children's house, excursions to Koblenz, Wiesbaden or to the charming little villages of Boppard, Oberwesel and Braubach, a visit to Stolzenfels Castle on the banks of the Rhine, the Loreley Rock south of Koblenz or the fairytale Eltz Castle as well as boat trips on the Rhine or Moselle
Why we like this house
A listed farm ensemble full of possibilities - with historical charm, fresh glamour and lots of character
This house is great for
Families, couples, friends
Sustainability
Use of sustainable, recyclable and almost exclusively regional materials, pollutant-free plaster and paints, pellet heating, green electricity, air heat pump for pool heating, e-charging station
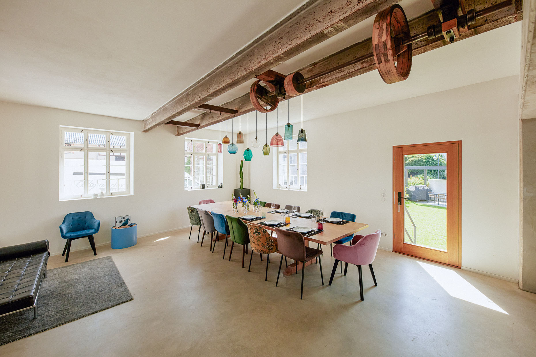

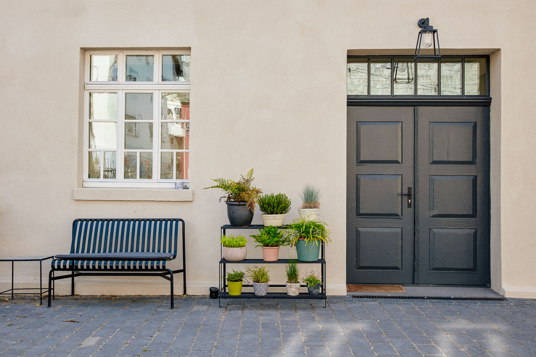
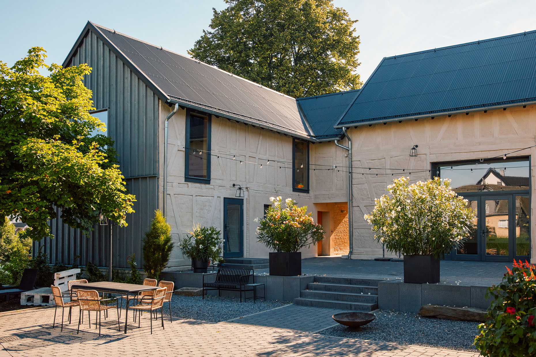
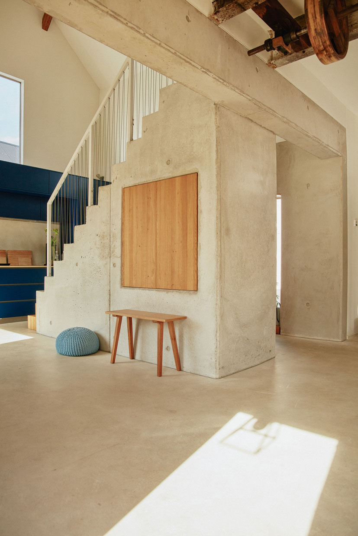
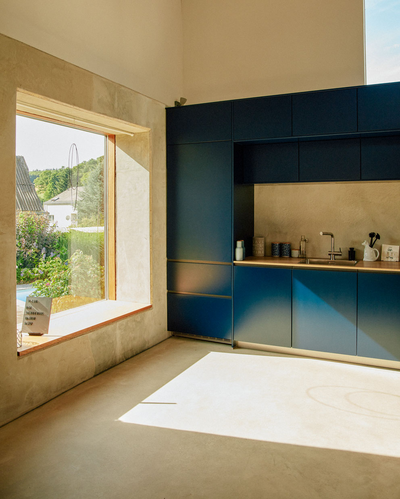
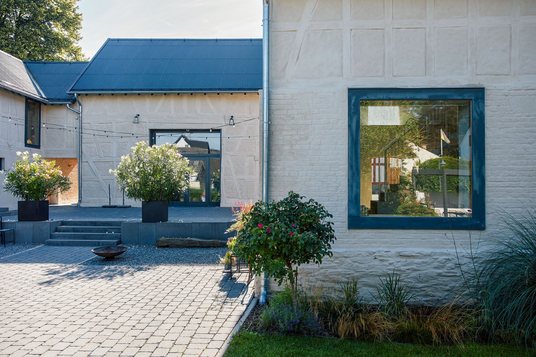
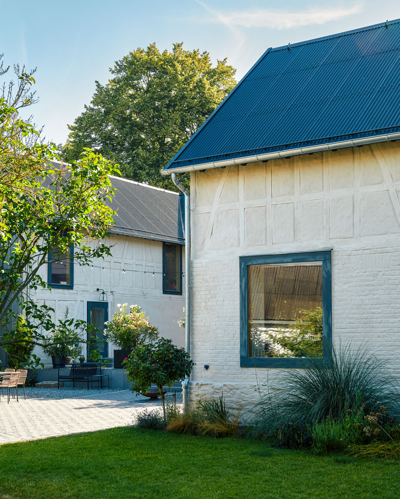
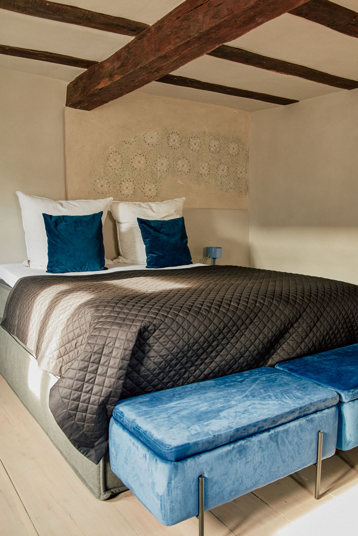
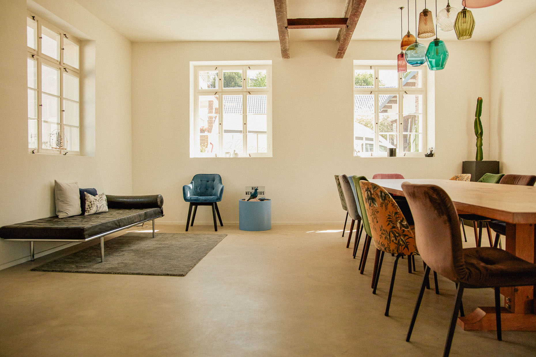
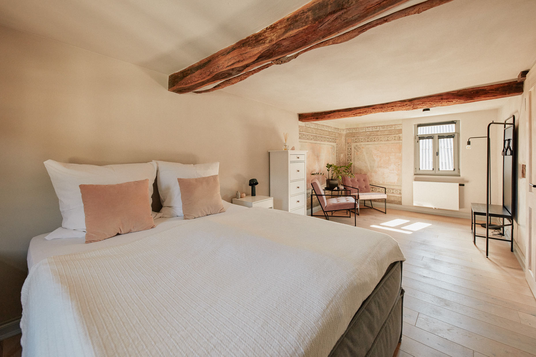
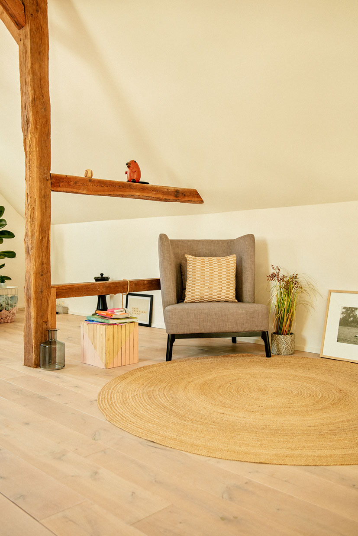

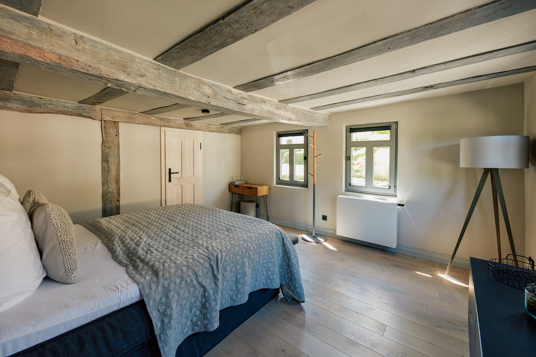
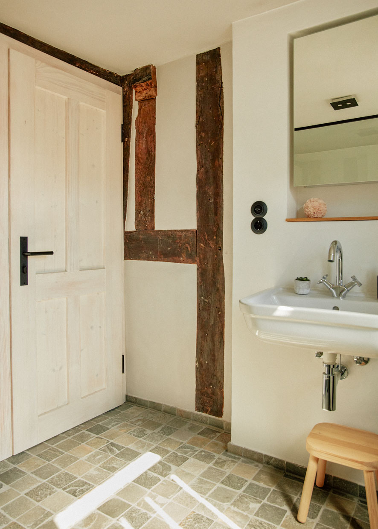
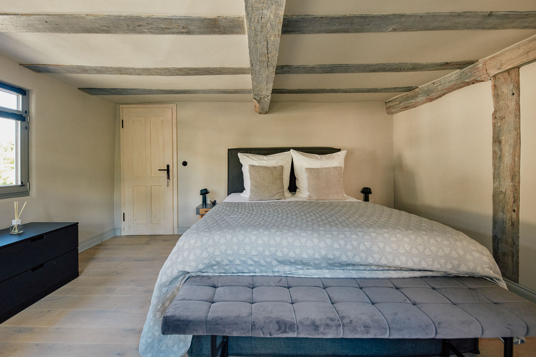
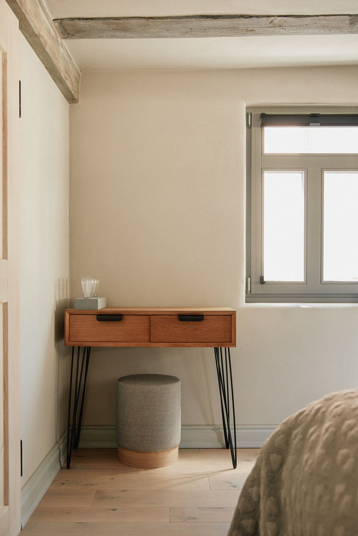
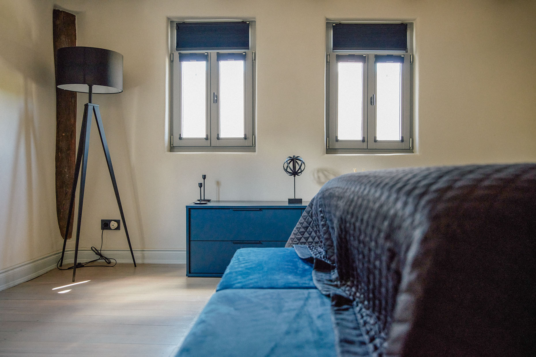
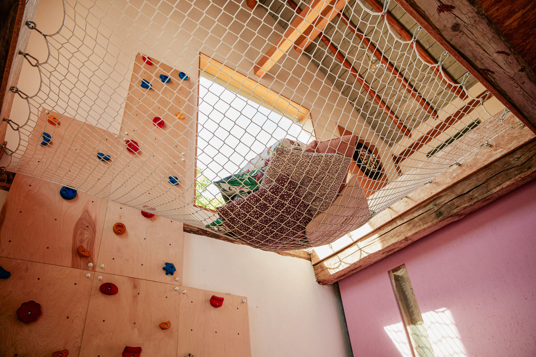
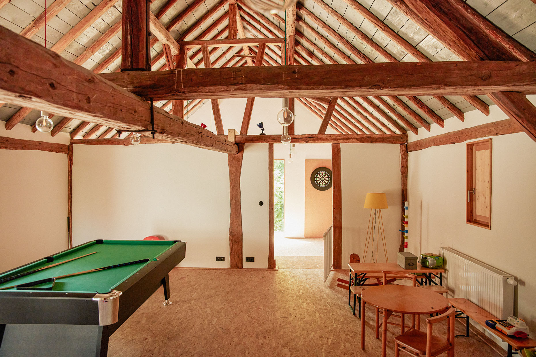
Details
| Region | DE – Germany, Rhineland-Palatinate, Hainau |
| Name | Hof Wendenius |
| Scenery | In a small village between Koblenz and Wiesbaden |
| Number of guests | Max. 10 in 4 double rooms und 2 single rooms |
| Completed | Late 18th century / 2019 |
| Design | Architecture: Marc Flick, Wiesbaden; Interior design: Christine and Joerg Hempelmann, Hainau |
| Awards | Award winner BDA Architecture Prize Rhineland-Palatinate 2021, winner Best Architects 2022, winner Interior Prize HÄUSER AWARD 2021, finalist DAM Prize 2021 |
| Architecture | Listed building - old, Old & new |
| Accomodation | Holiday home |
| Criteria | 8+ (house/apartment), Dog-friendly, Family, Garden, Hiking, Meeting, Pool, Wine, Workation, EV-charging station |
Availability calendar
The calendar shows the current availability of the accommodation. On days with white background the accommodation is still available. On days with dark gray background the accommodation is not available.
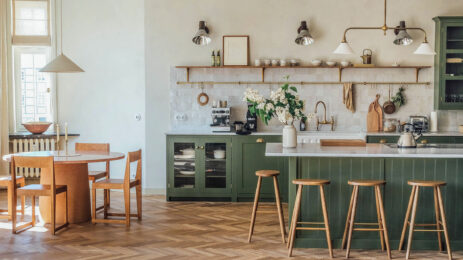

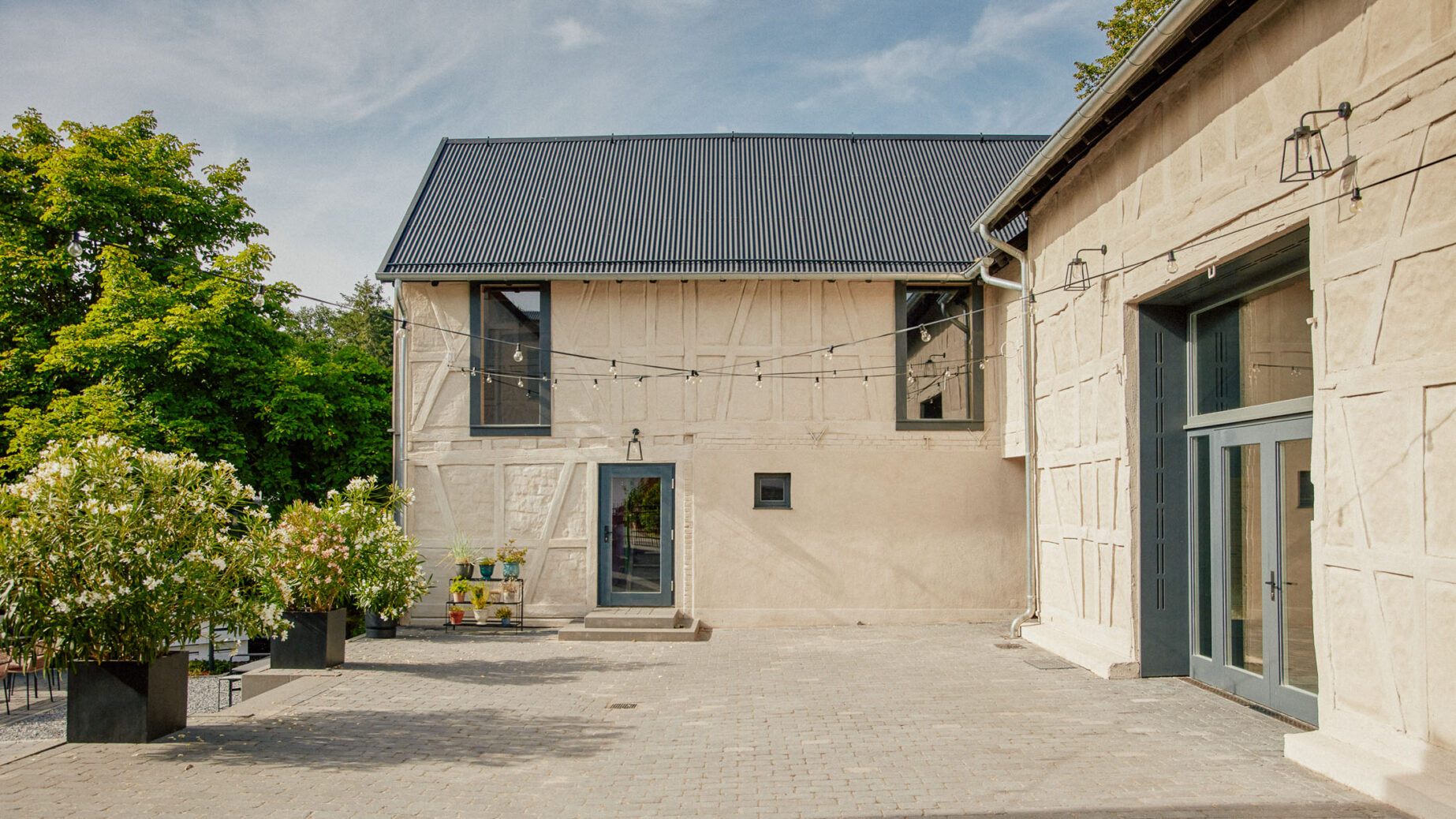


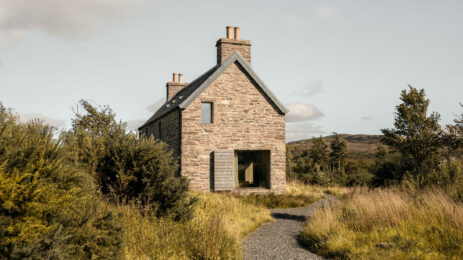
0 Comments