Just an hour’s train journey from London, at the mouth of the River Stour, a truly surreal holiday home opens up between meadows, fields and woods.
The extroverted building, which oscillates between cathedral-like and Alice-in-Wonderland, was commissioned by Living Architecture, who ventured into a further experiment: the collaboration between the architect Charles Holland from FAT – one of the most provocative voices in British architecture – and the artist and Turner Prize winner Grayson Perry, who both come from the county of Essex and share a love for decoration, ornament and their homeland.
Living Architecture was founded by the philosopher Alain de Botton with the aim of stimulating discussion about modern architecture. The organisation has realised various holiday homes in the UK, which were designed by renowned architects and artists and made significant contributions to the architectural debate.
The building is a contemporary, secular interpretation of the wayside and pilgrimage chapels typical of the region and draws on a range of influences including Russian stave churches, Arts and Crafts houses and English Baroque architecture. Secondly, A House for Essex explores the role of narrative in architecture, here dedicated to the fictional character Julie Cope.
From the façade to the interior design, visitors are immersed in the life of Julie, a classic ‘Essex Everywoman’. The exterior consists of four archetypal house shapes arranged like a babushka. The house is clad in some two thousand handmade tiles which, like the roof sculptures, were all created by Grayson and depict Julie and symbolic objects from her story. The colour of the green and white tiles refers to the surrounding landscape, the golden brass roof to the cornfields in summer.
The extravagance continues inside the house with multi-layered, detailed and colourful rooms, in which further relics from Julie’s ‘life’ can be seen. The spatial layout is inspired by a chapel combined with a comfortable, practical house. A skull mosaic greets you at the entrance before you pass through bright red double doors into the no less striking kitchen and dining area. Hidden doors next to the fireplace and wood-burning stove lead into the impressive double-height living room, which features a life-size ceramic statue of Julie, interior balconies, decorative wood panelling and intricate tapestries. French doors open onto a covered veranda with views down to the Stour. Upstairs, guests will find two bathrooms and two double bedrooms with huge arched windows and walk-in wardrobes, the backs of which open out onto the balconies in the living room. A house that is exceptional in every detail and filled with surprises.
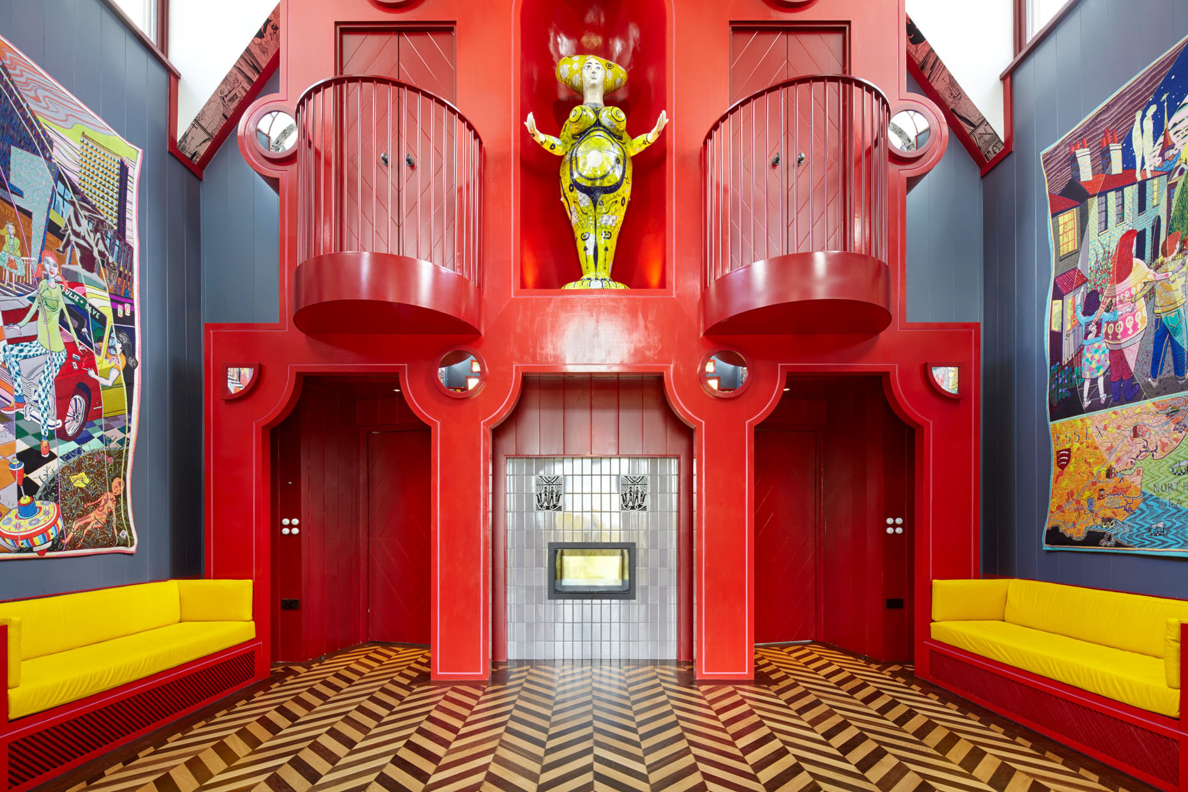
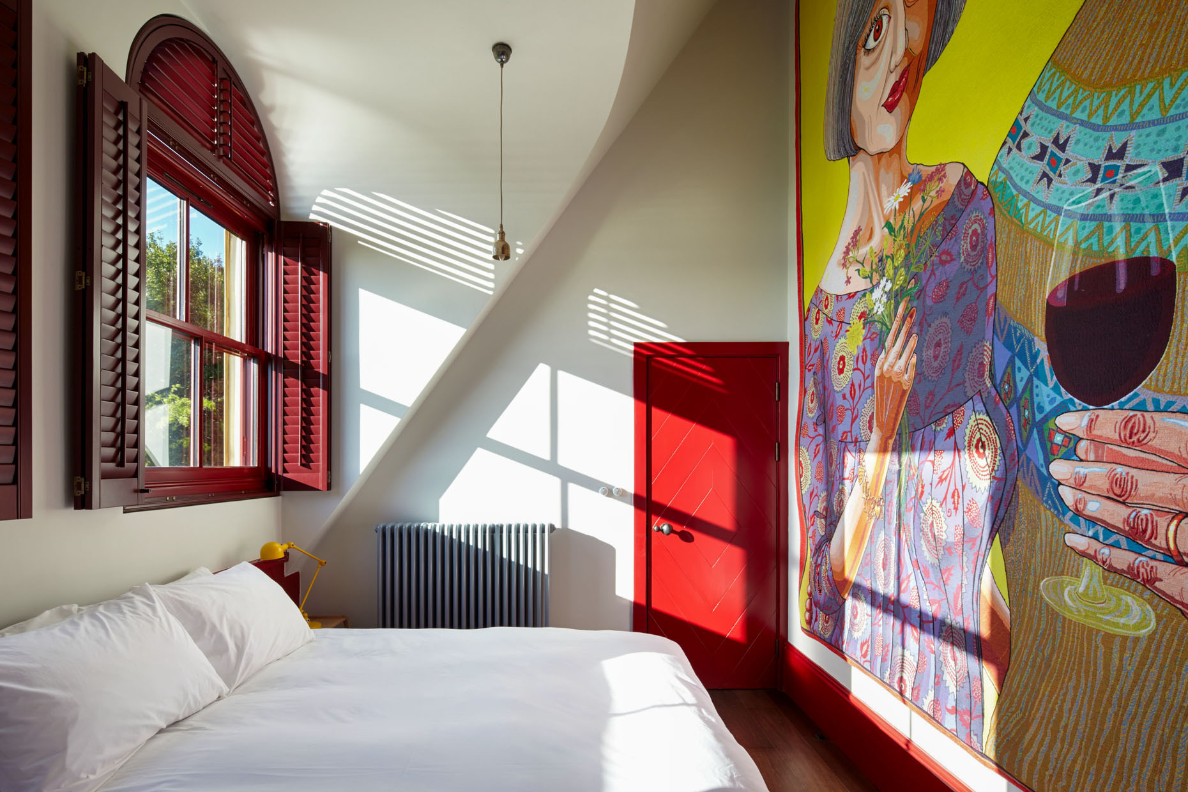
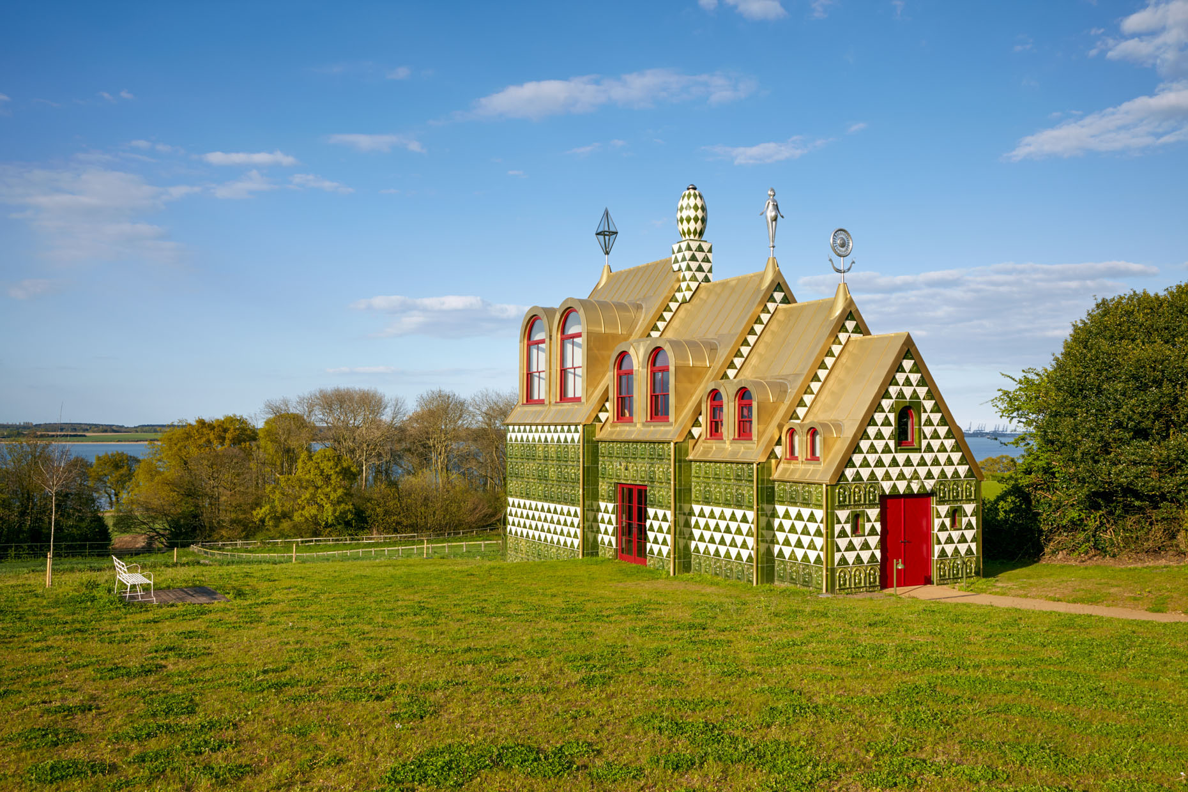
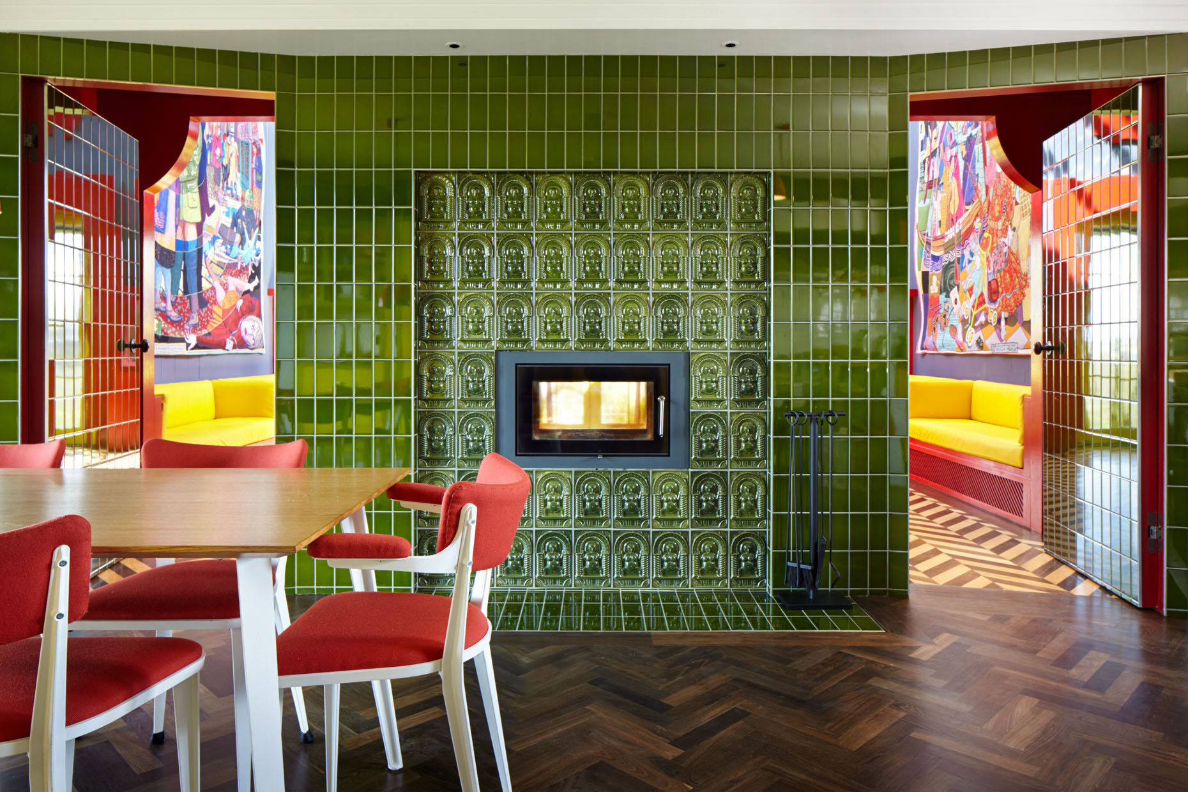
What to do
Walks, hikes and bird watching tours through the nearby Nature Reserves of Wrabness or Stour Wood, the Essex Way walking route also runs below the site, swimming at the beaches of Dovercourt Bay, Walton-on-the-Naze, Frinton-on-Sea, Brightlingsea and Clacton, seal watching, ferry trips from Essex to Suffolk, excursions to Colchester Castle, Hedingham Castle and Gardens, Layer Marney Tower and Historic Harwich, a visit to the award-winning Firstsite Gallery in Colchester and dining in the many pubs and restaurants
Why we like this house
A wild, crazy house full of creative intention - and an architectural love story and ode to storytelling.
This house is great for
Architecture and art lovers (children must be over 10 years old due to the artwork); the house is also suitable for special occasions such as birthday trips or honeymoons.
Sustainability
E-charging station at the house, public transport: by train to Wrabness, the house is a 3-minute walk from the station
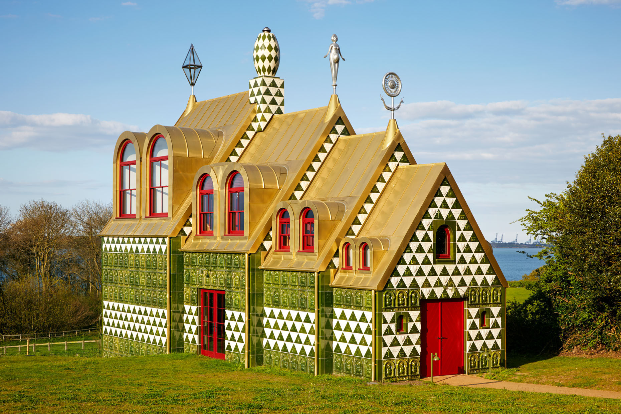
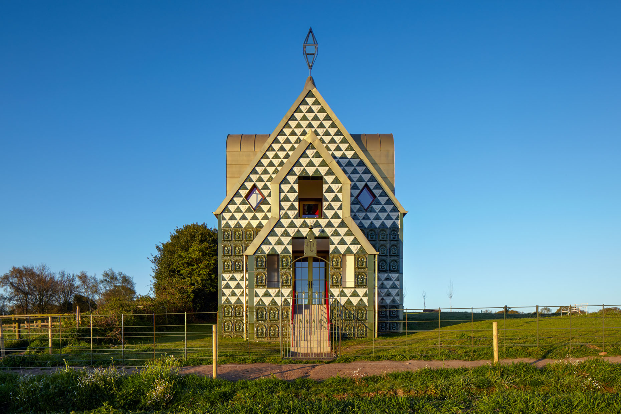
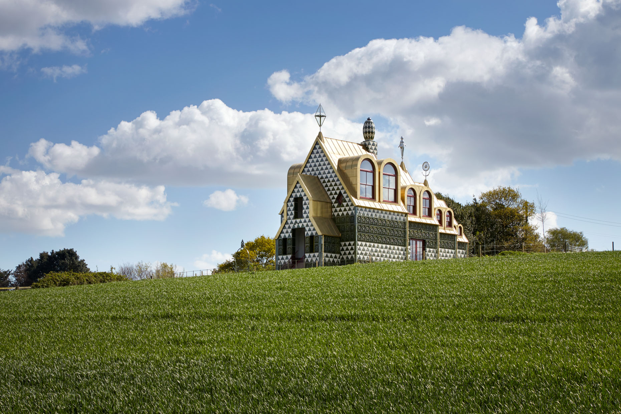
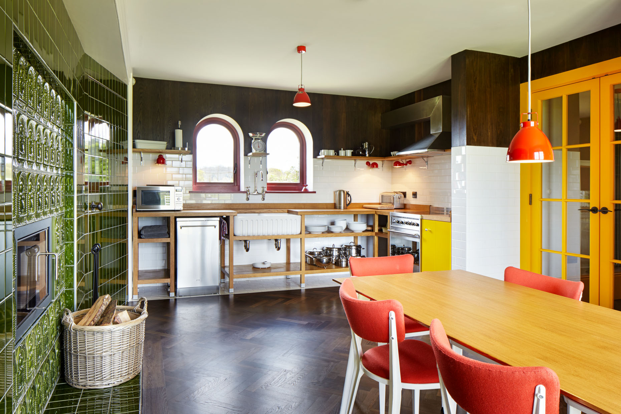

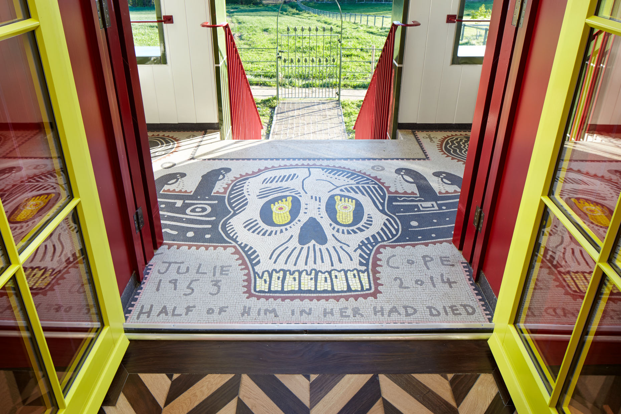
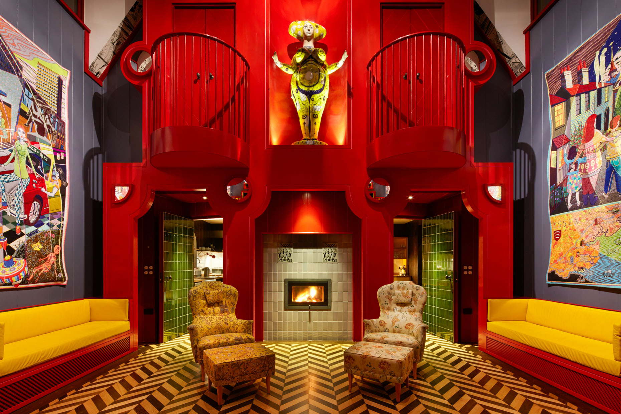
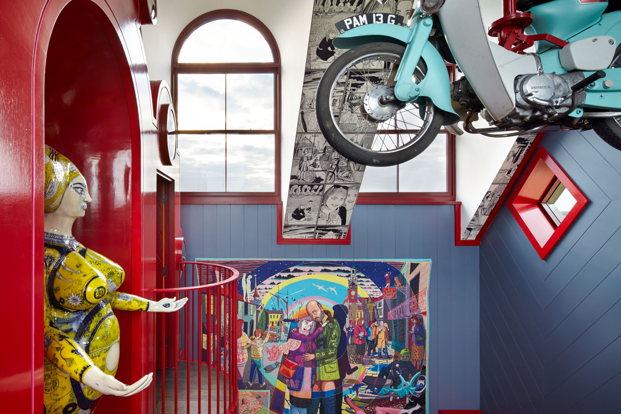
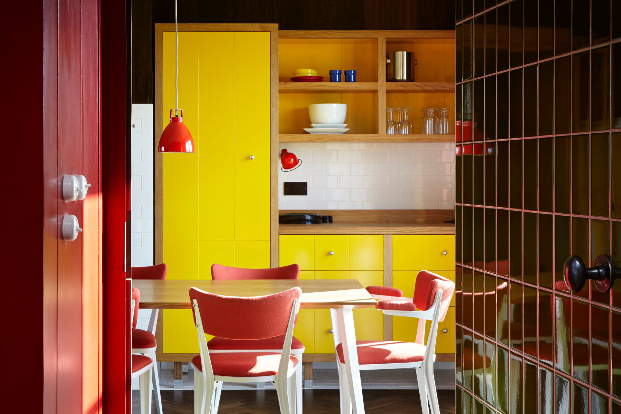
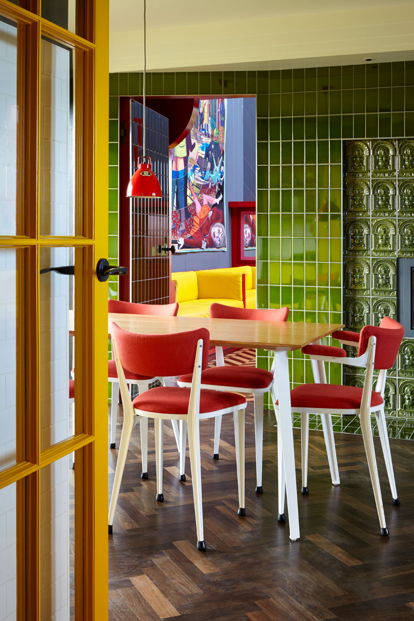
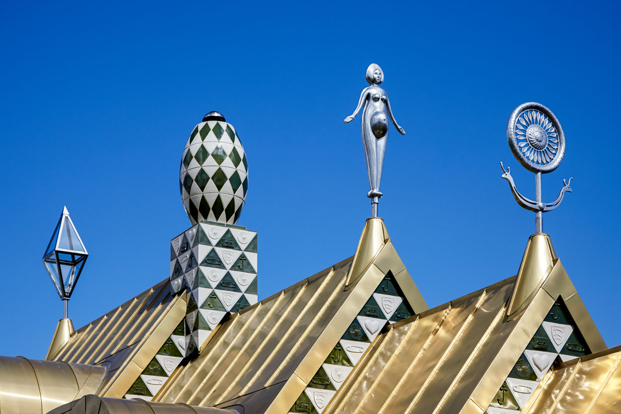
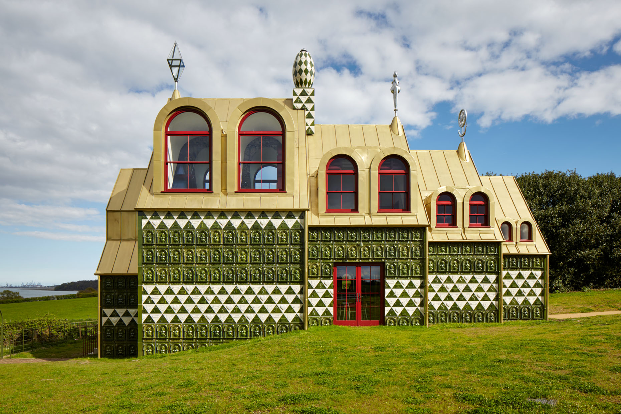
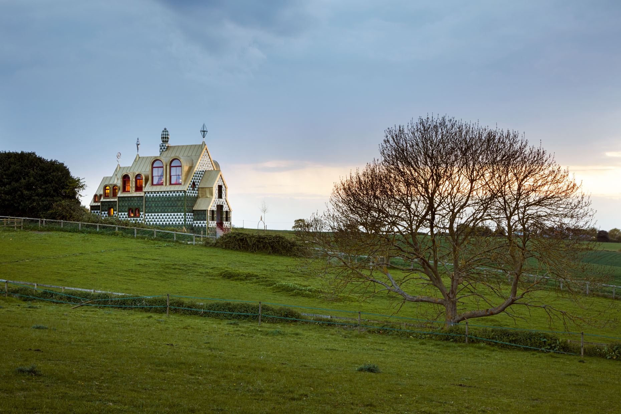
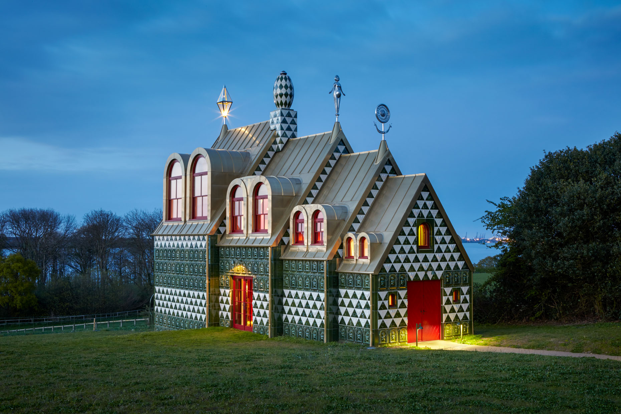
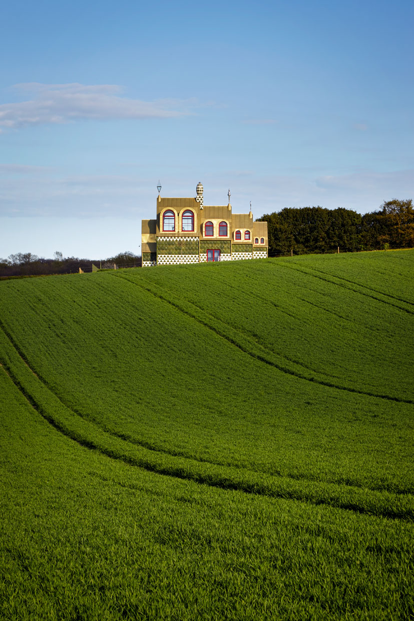
Details
| Region | UK – United Kingdom, Essex, Manningtree |
| Name | A House for Essex |
| Scenery | Between meadows, fields and woods at the mouth of the River Stour; only an hour's train journey from London; |
| Number of guests | Max. 4 |
| Completed | 2015 |
| Design | Architecture: Charles Holland with FAT; Artistic concept: Turner Prize winner Sir Grayson Perry |
| Published | Charles Holland: How to Enjoy Architecture: A Guide for Everyone (2024, Yale University Press); numerous press publications; |
| Architecture | Modern |
| Accomodation | Holiday home |
| Criteria | 1-4 (house/apartment), Art, Beach, Garden, Hiking, Sea, EV-charging station, No car needed |
| Same Partners | Secular Retreat, The Life House, The Long House, The Dune House, The Shingle House, The Balancing Barn |
Availability calendar
The calendar shows the current availability of the accommodation. On days with white background the accommodation is still available. On days with dark gray background the accommodation is not available.
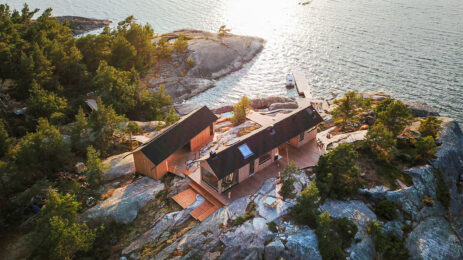

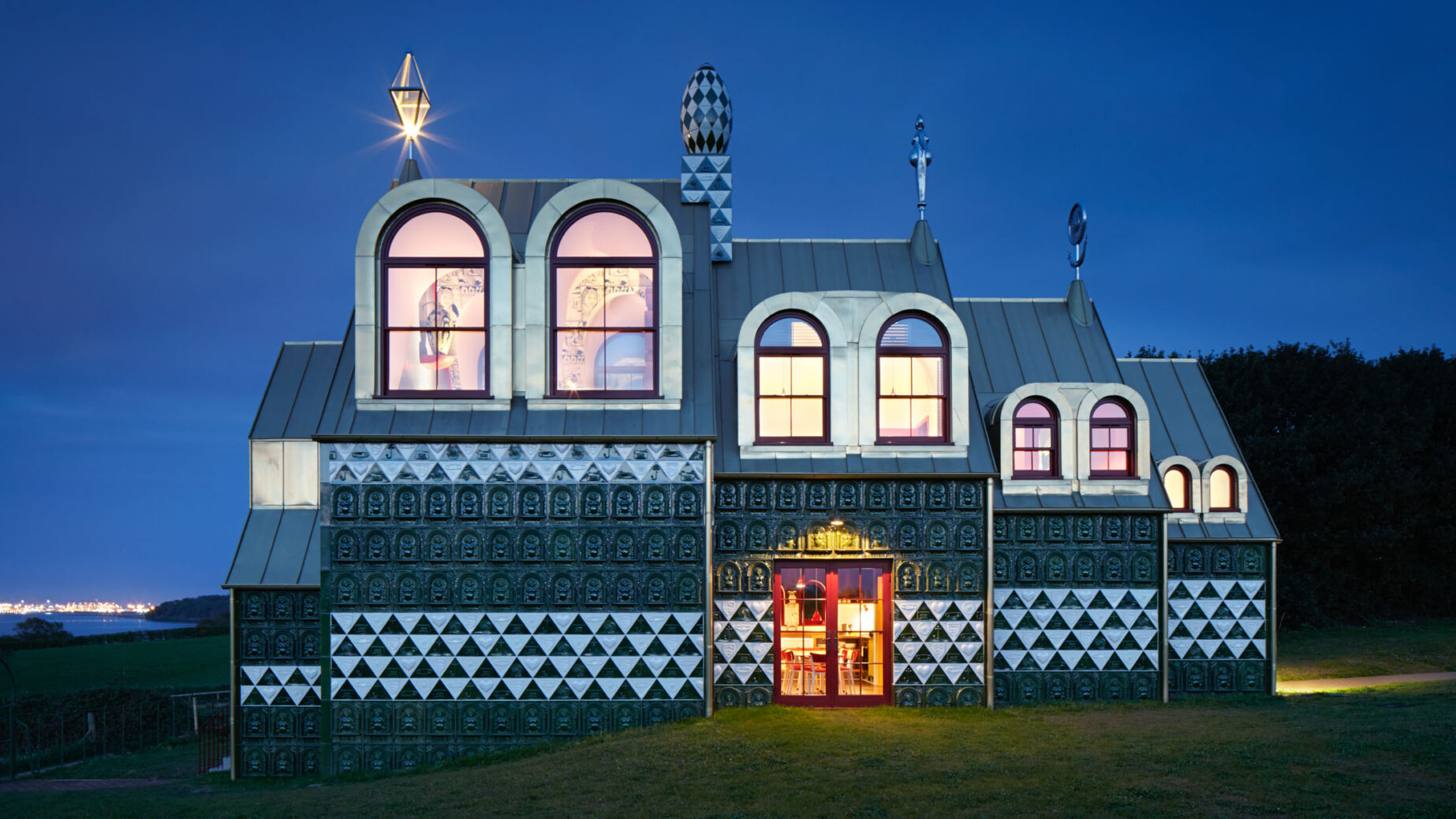

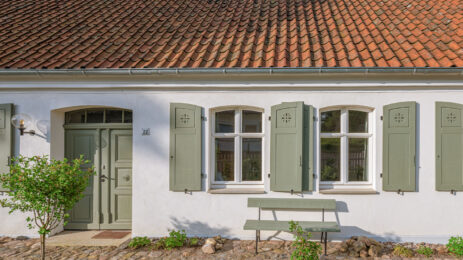
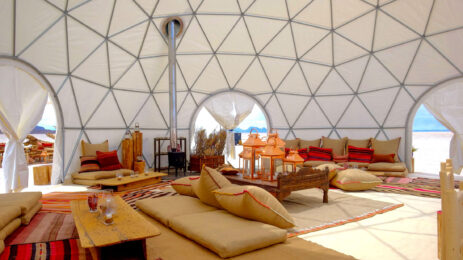
0 Comments