Situated directly on the high banks of the Szczecin Lagoon, the Küstenkiste, a seminar and guest house that offers generous space for up to 16 guests, extends over 1.5 hectares and is for the most part a nature reserve. Far away from the hustle and bustle of the glamorous imperial spas, hidden away at the quiet end of the small village of Garz. The elongated building is situated on a plot of land on the steep coast, with a façade of rough-sawn larch wood that blends in with the gently overgrown and carefully restored island landscape of pine trees and rough grassland. From the rear, the box-shaped architecture lives up to its name; to the front, the ‘box’ opens up to the park-like grounds with a balcony, long wooden walkways, a viewing platform and multifaceted communal spaces. Instead of high fences, a flat wall with hedge roses marks the transition between public and private land, while a thick rope at the entrance to the house indicates that you are ‘on board’.
The building is just as inviting and adaptable with regard to its use: from family gatherings for all ages to yoga classes and workshops – the Küstenkiste opens up a variety of spaces inside and out for socialising, resting, working, moving and relaxing.
The two-storey building was constructed using timber frame construction. The interior is dominated by Scandinavian, understated architecture made of light wood, simple, oiled oak furniture, warm leather and natural colours.
The floor-to-ceiling windows look out onto the interplay of sky, sea and landscape. Except for the drawings and lyrics on the slate walls scattered throughout the house – a reminiscence of some of the big names of the music scene. The sociable centre is a 100 m² lounge with an open kitchen, long dining table and cosy wood-burning stove. Two ground-floor double rooms with bathrooms provide barrier-free access, while the six other double rooms including bathrooms are located on the first floor. An additional leisure room is suitable for games or film evenings. In addition to a multifunctional fitness and yoga room, there is also a wellness area with sauna, whirlpool and hot tub.
A large viewing platform in the spacious garden offers views of the Szczecin Lagoon. If you want to swap contemplation for competition or conversation, head to the on-site beach volleyball court or one of the many other quiet or social areas surrounded by nature. A box full of possibilities.
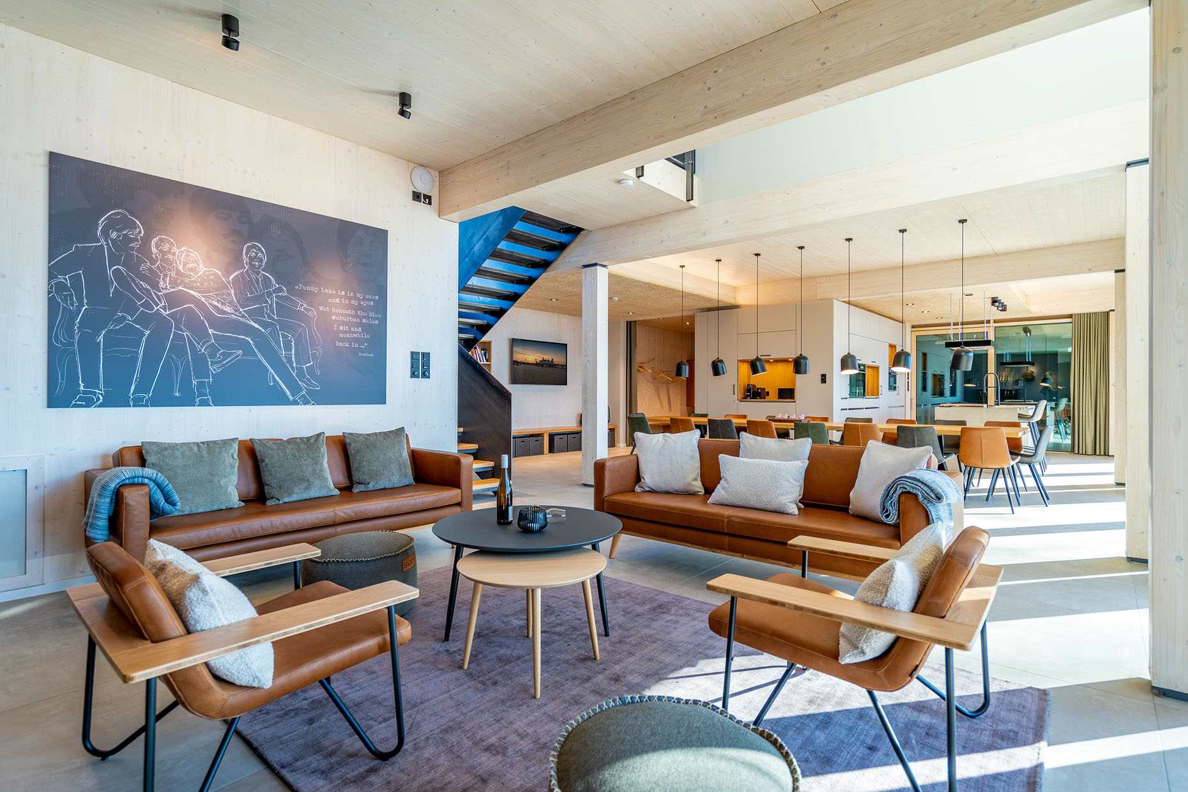
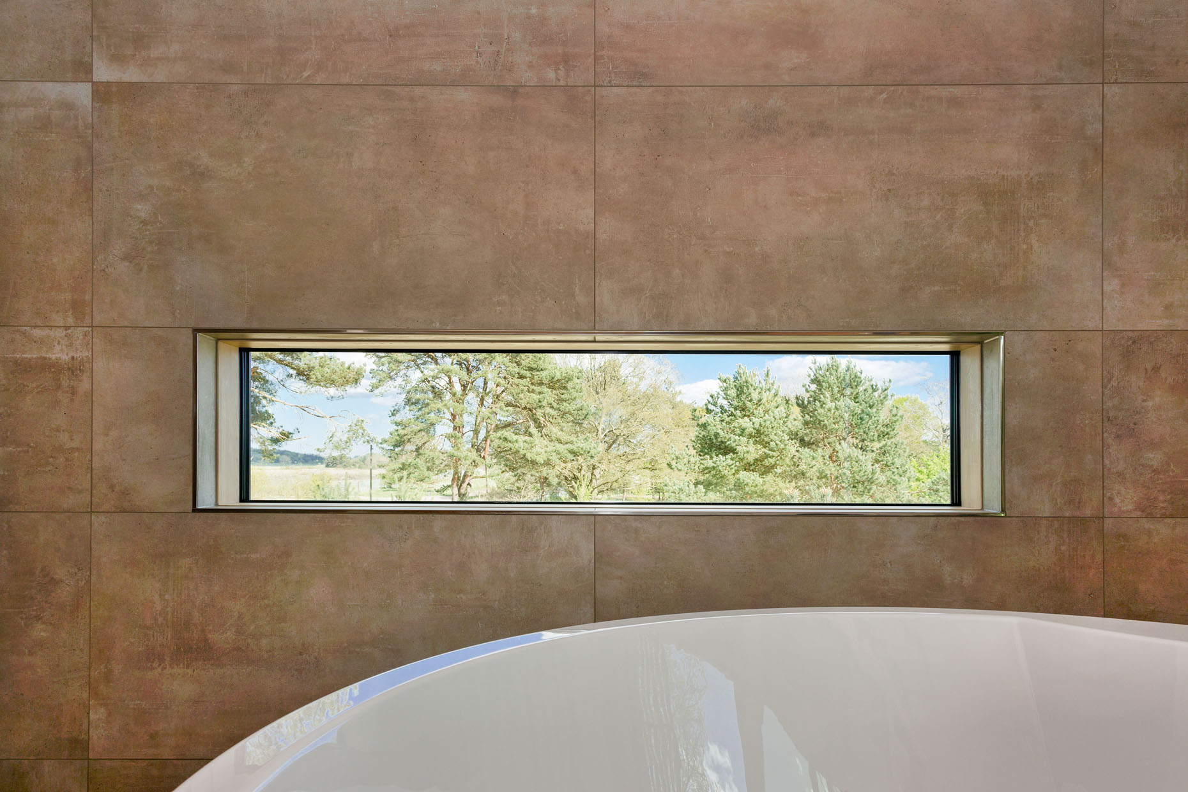
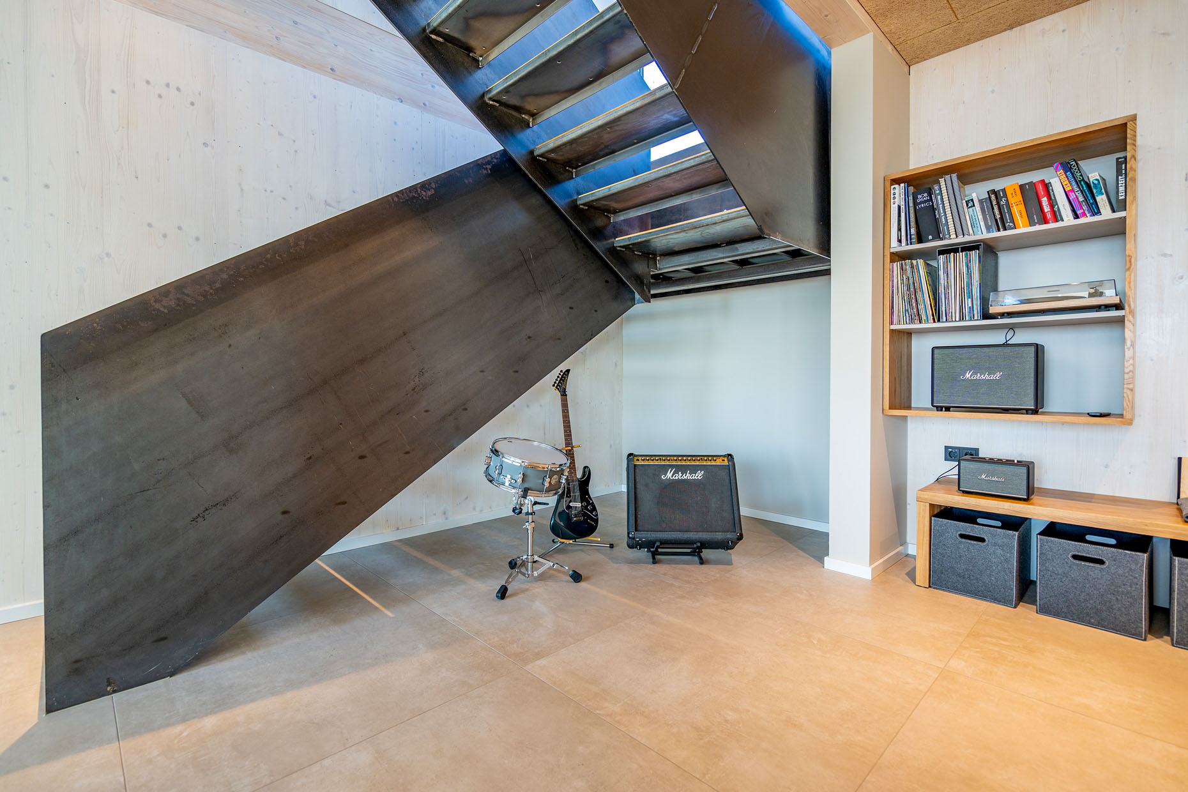
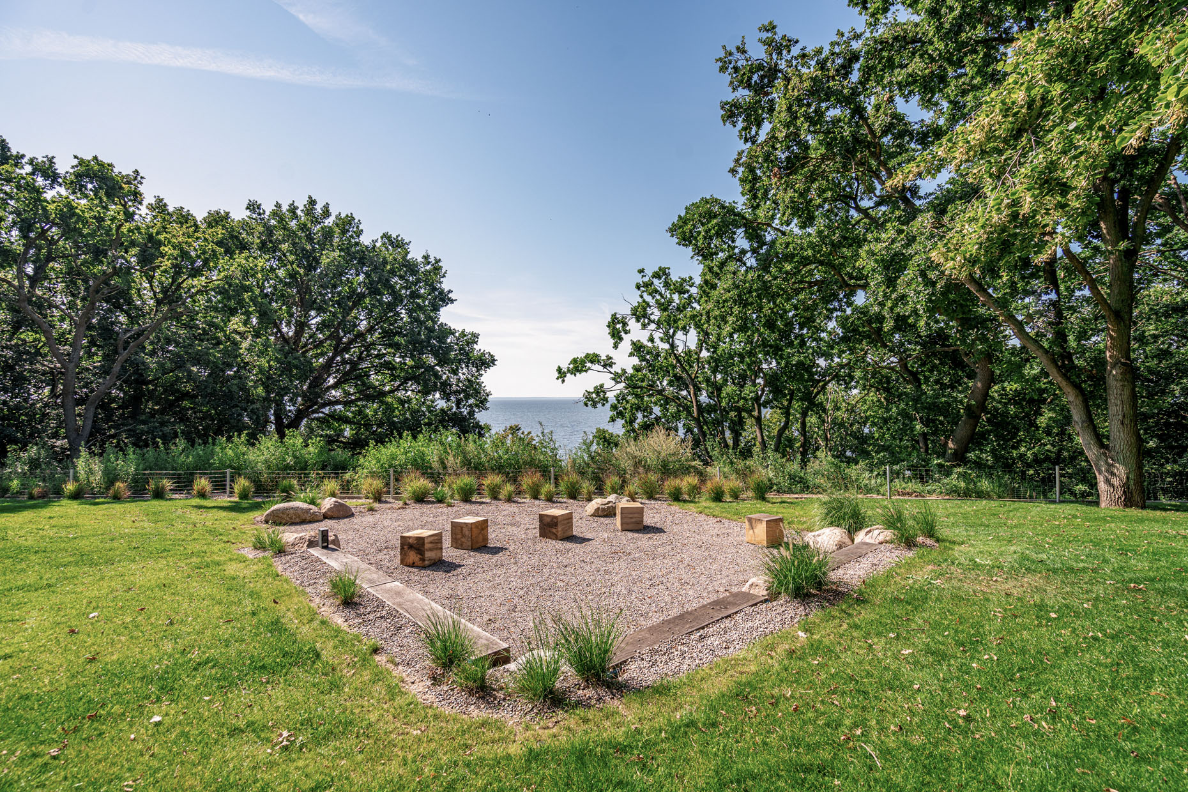
What to do
If you do want to leave the property at some point and explore the area, the idyllic fishing village of Kamminke with its bathing area is two kilometres away, the reed-lined shore is perfect for walks or jogging and the entire region is ideal for cycling enthusiasts, including all tour suggestions. Other recommended excursion destinations: Stolpe Castle, Wisentpark Usedom, the GDR Museum in Dargen or the Aviation Museum in Zirchow.
Why we like this house
Simply inviting: a house with plenty of space and possibilities.
This house is great for
Large families (suitable for different generations as it is partially barrier-free), family groups, friends, beach volleyball enthusiasts; great for seminars, workshops or yoga retreats
Sustainability
Timber frame construction with predominantly renewable building materials, brine-water heat pump, e-charging station
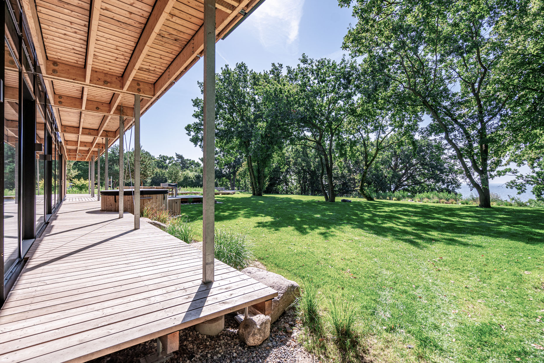
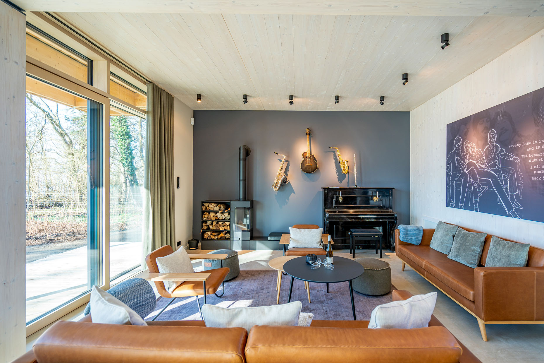
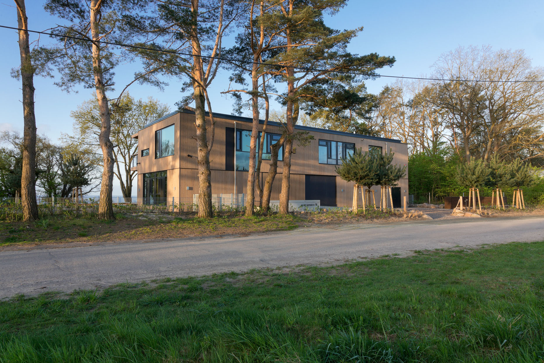
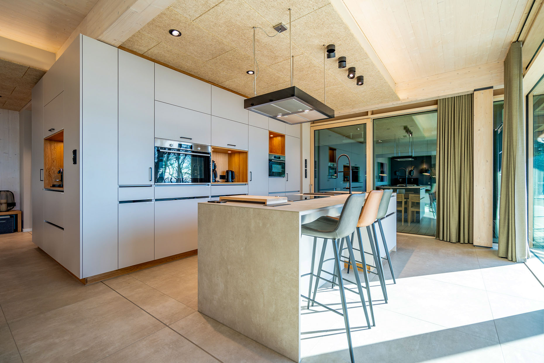
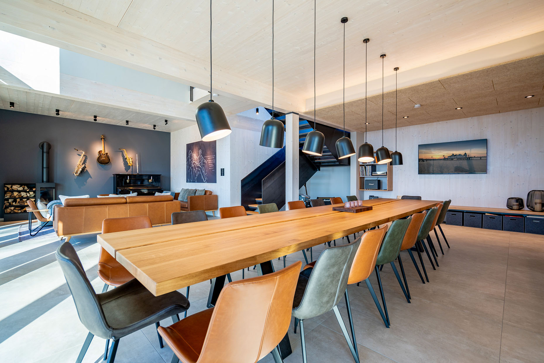
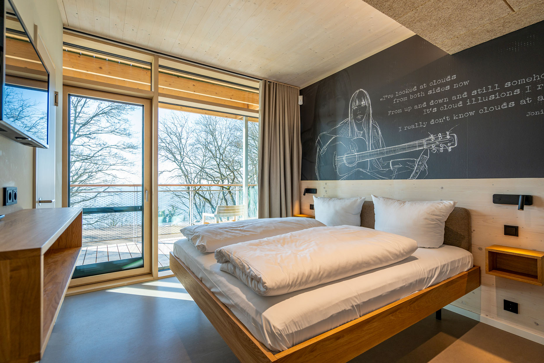
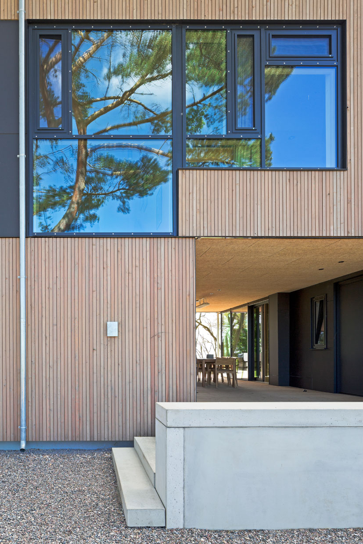
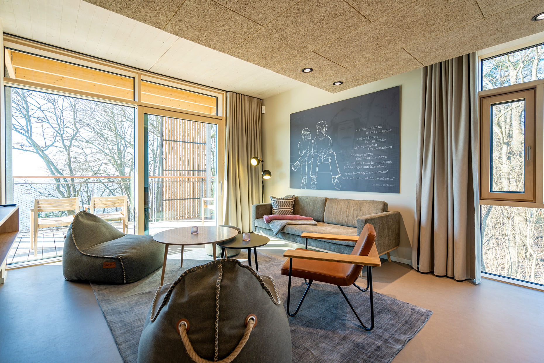
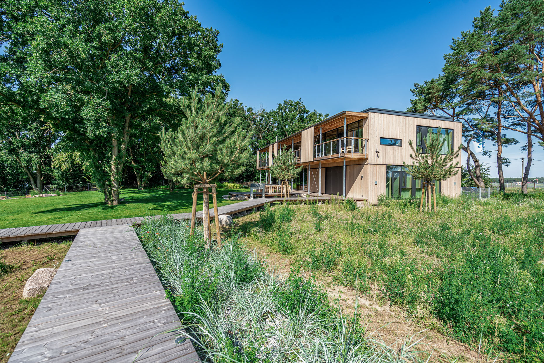
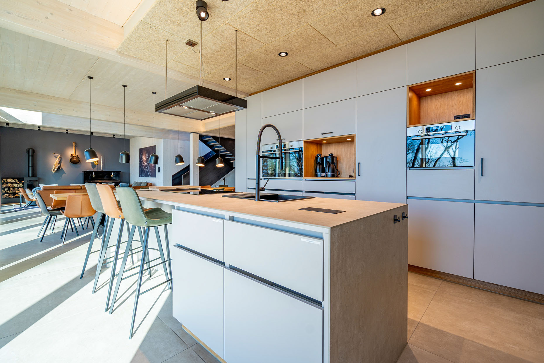
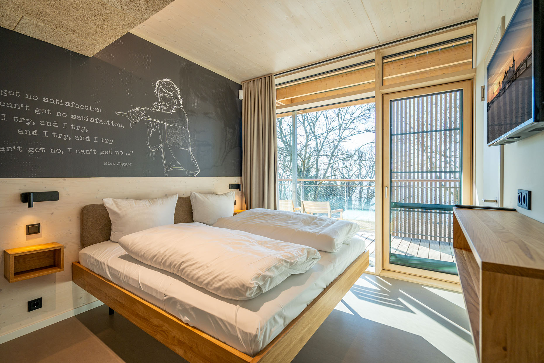
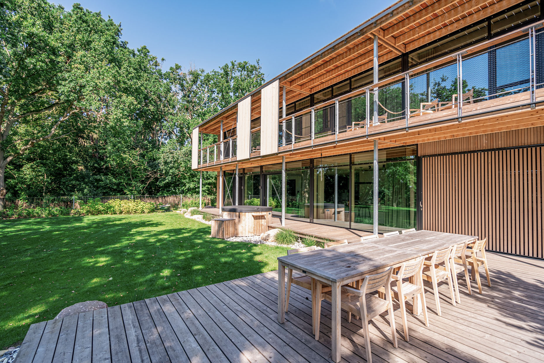
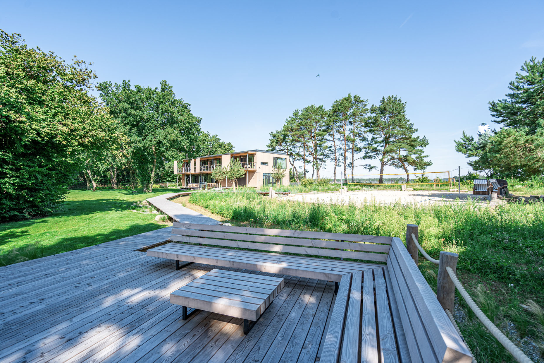
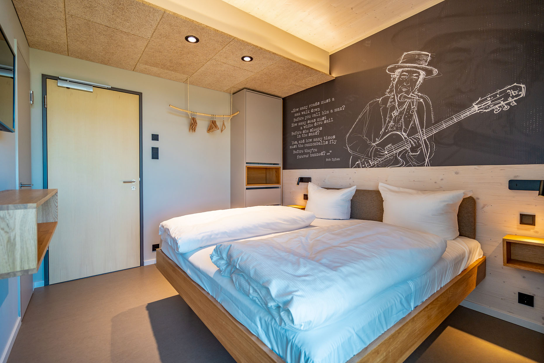
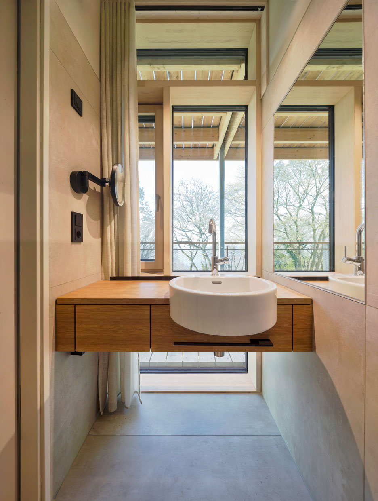
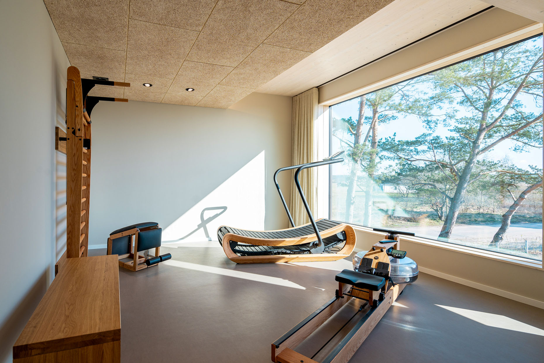
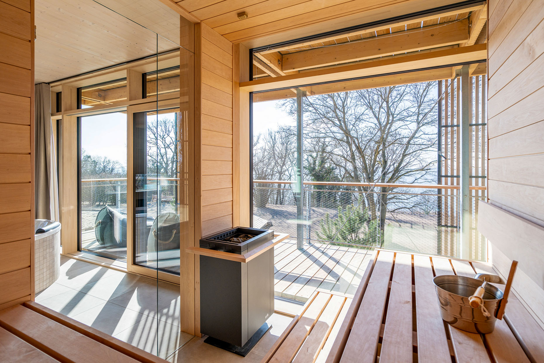
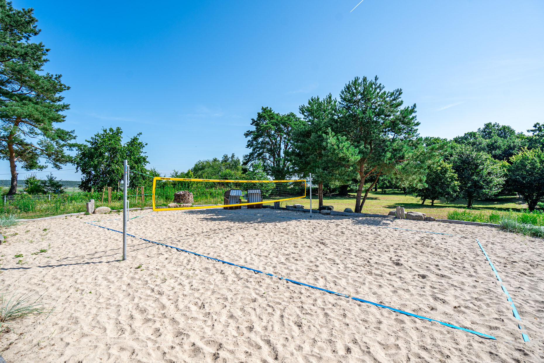
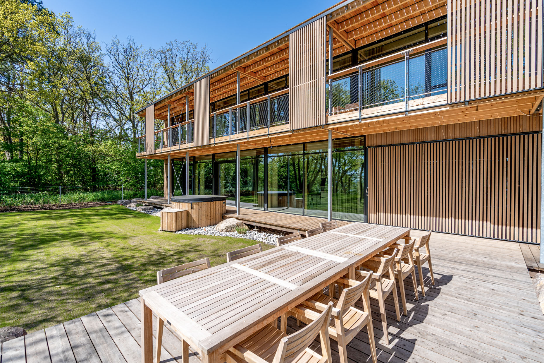
Details
| Region | DE – Germany, Mecklenburg-Western Pomerania, Usedom, Garz |
| Name | Küstenkiste |
| Scenery | On the shore of the lagoon |
| Number of guests | Max. 16 in 8 double rooms with ensuite bathroom |
| Completed | 2024 |
| Design | Eilers & Ockel Architekten, Braunschweig; Ruge+Göllner, Vechta |
| Specials | The house has its own beach volleyball pitch |
| Architecture | Modern |
| Accomodation | Holiday home |
| Criteria | 8+ (house/apartment), Barrier-free, Beach, Family, Garden, Island, Lake/river, Sauna, Sea, Spa, Workation, EV-charging station |
Availability calendar
The calendar shows the current availability of the accommodation. On days with white background the accommodation is still available. On days with dark gray background the accommodation is not available.
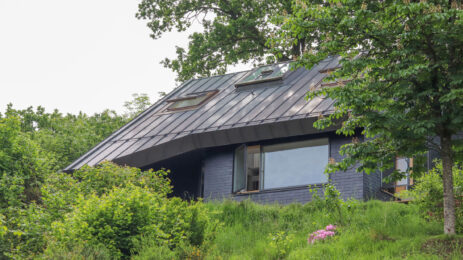

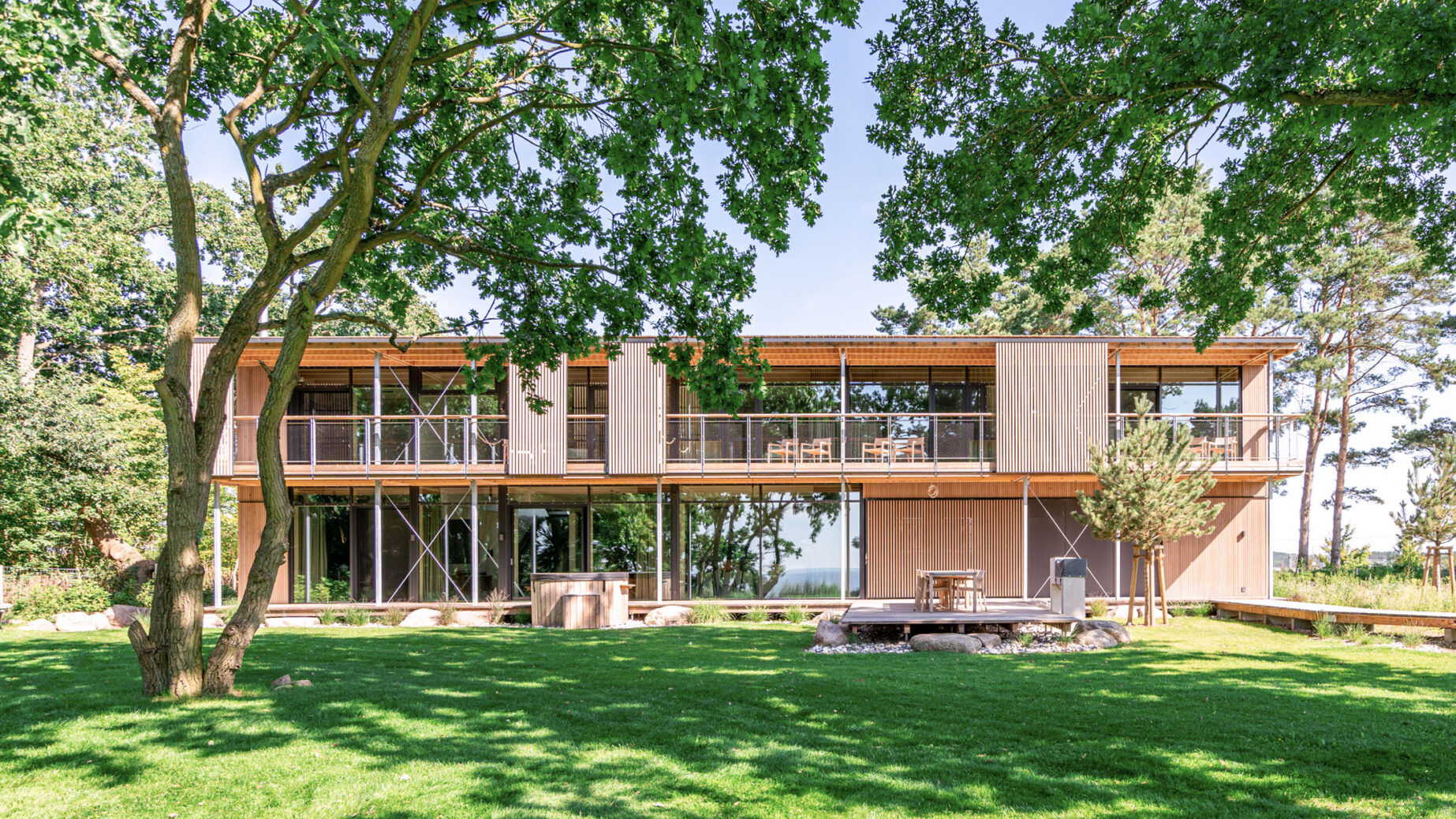
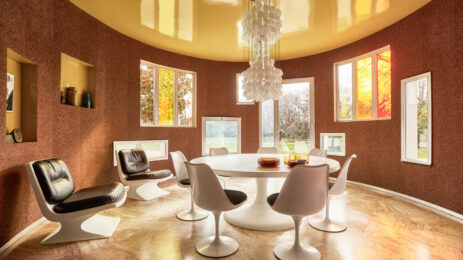

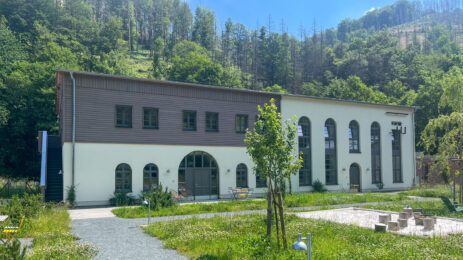
0 Comments