New home Uckermark
They were pioneers of the new building culture in the Uckermark long before the region became famous. Following both the award-winning houses (by architect Thomas Kröger) Das Schwarze Haus [The Black House] and Die Kleine Acht [The Little Eight], Professor of Fashion Design Johanna Michel and property developer Dirk Preuß are currently developing a third gem. The spectacular view of nature remains the common thread running through all the projects.
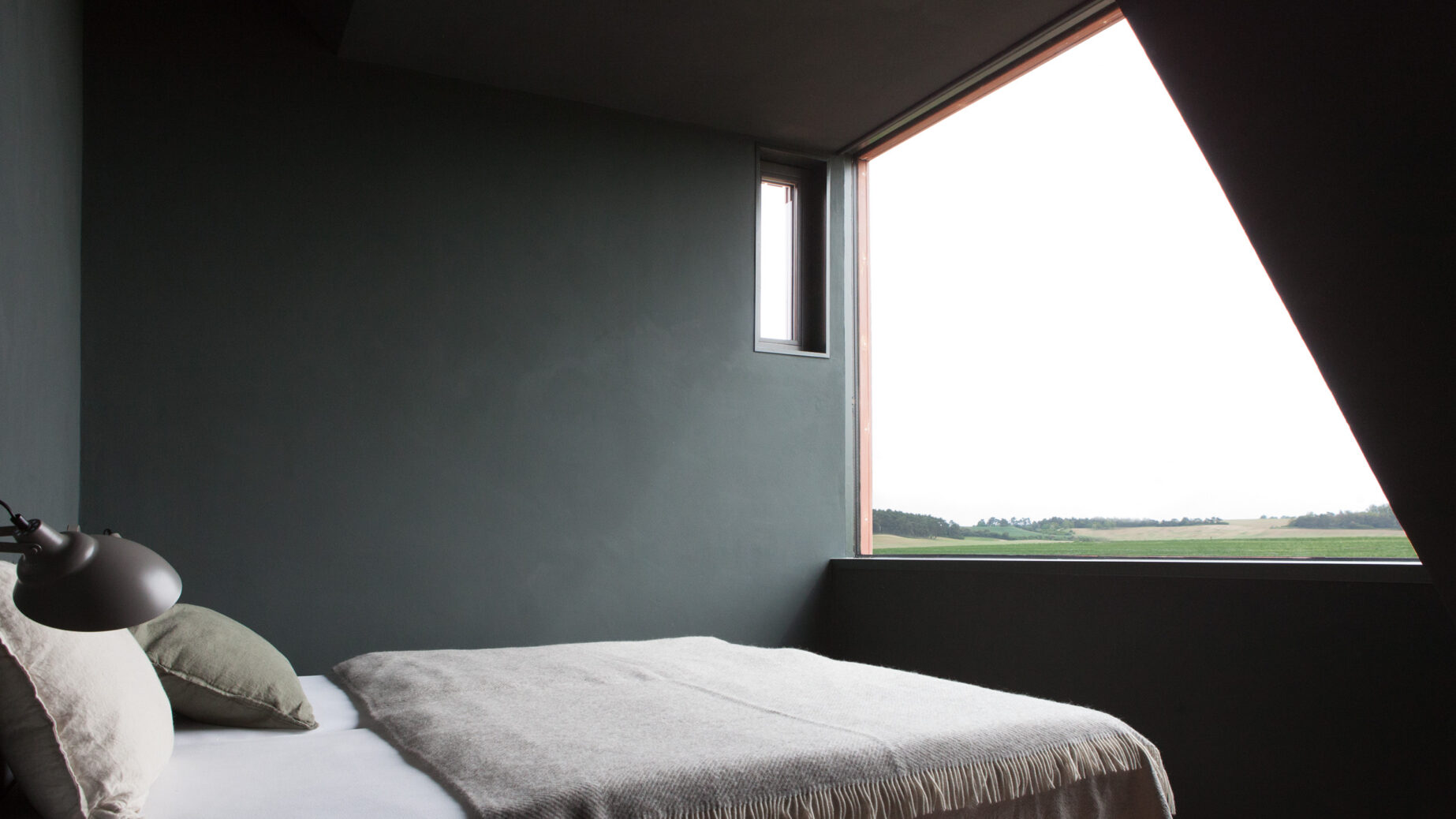
It was cold. It was dark. It was an unsuitable time for a first impression. But even in these unfavourable conditions, the views of the landscape are enchanting. A lake here, a forest there, and an old barn made of fieldstones and bricks behind you. It’s the perfect place to take a breather after work. And there will be plenty of work in the so-called Das Pirol [The Golden Oriole]. Workshops, photo shoots and events will take place in the building. The building is constantly being planned, tested and built. Johanna Michel and Dirk Preuß are in no hurry. It’s precisely the unfinished that appeals to them.
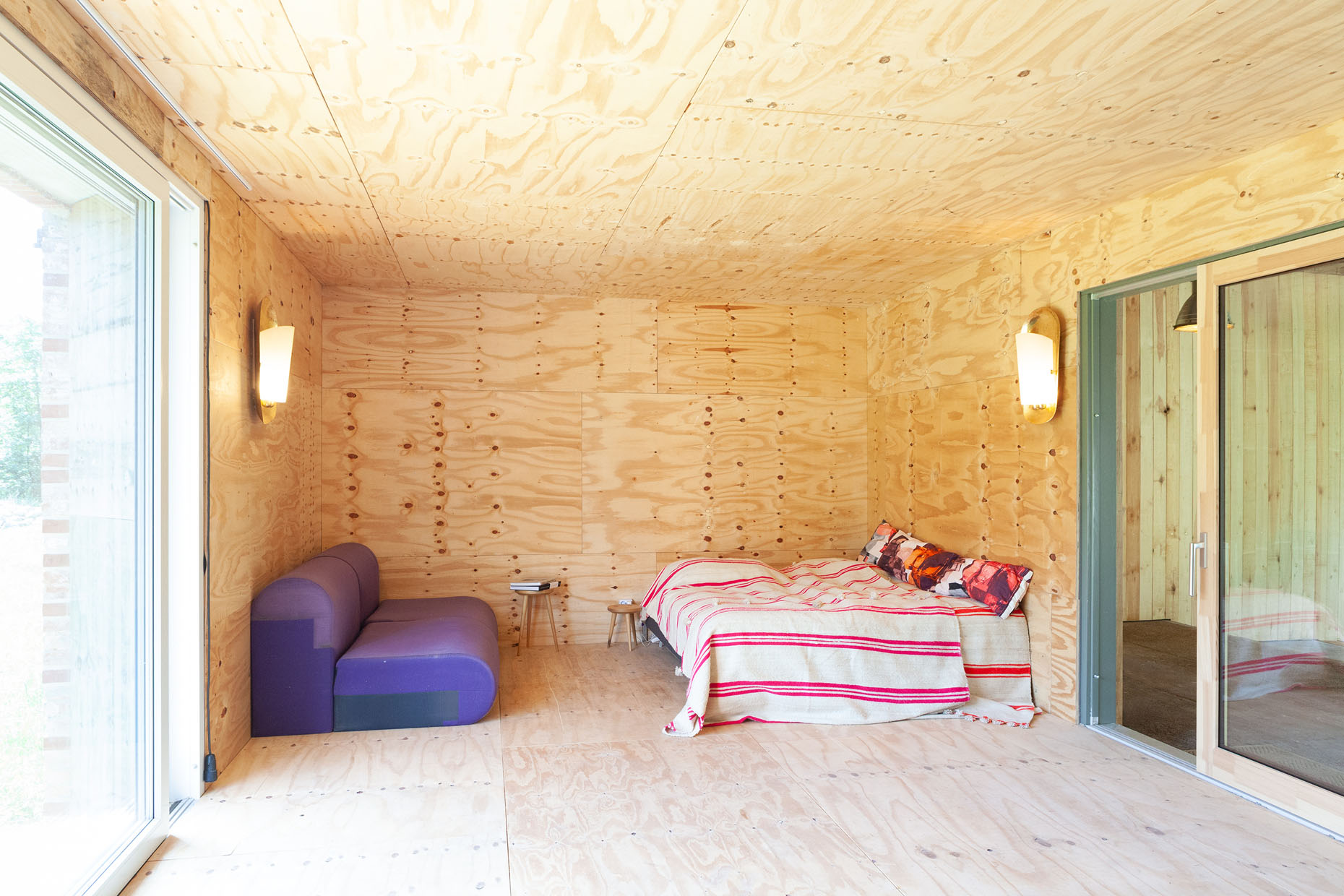
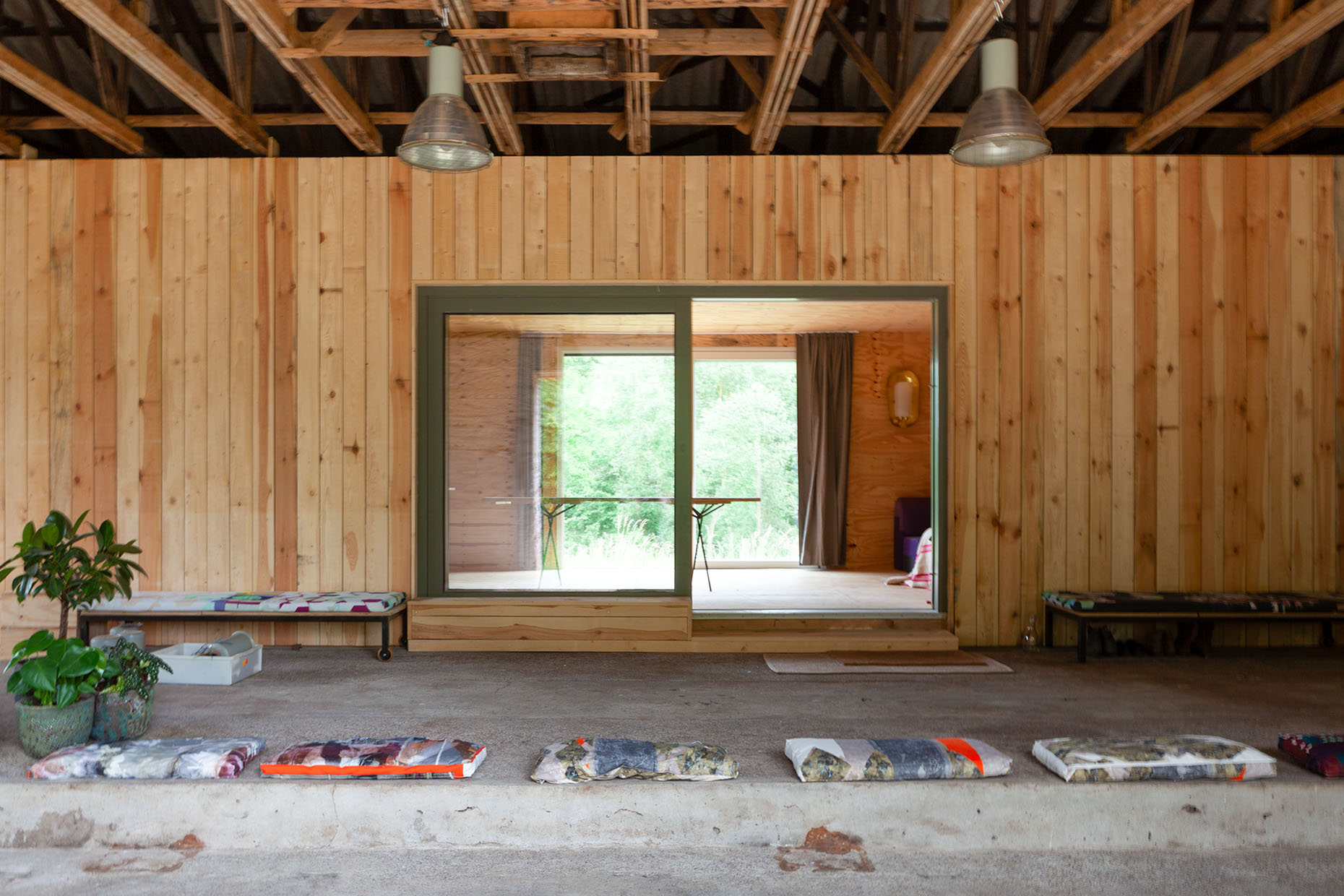
With das Schwarze Haus, you and architect Thomas Kröger have created a modern classic of holiday architecture. Not far from there is Die Kleine Acht, which we will discuss later. But you yourselves are now living in a Spartan wooden box in an unfinished barn. Should I be concerned?
On the contrary. I think we will look back at this phase very fondly. There is something liberating about living in a space that initially doesn’t require much care and consideration. Die Kleine Acht and Das Schwarze Haus have both been fully designed throughout. It’s true, we also spend a few days there occasionally when the house is not being rented and we have work to do there, but the architecture and interior design are somewhat awe-inspiring.
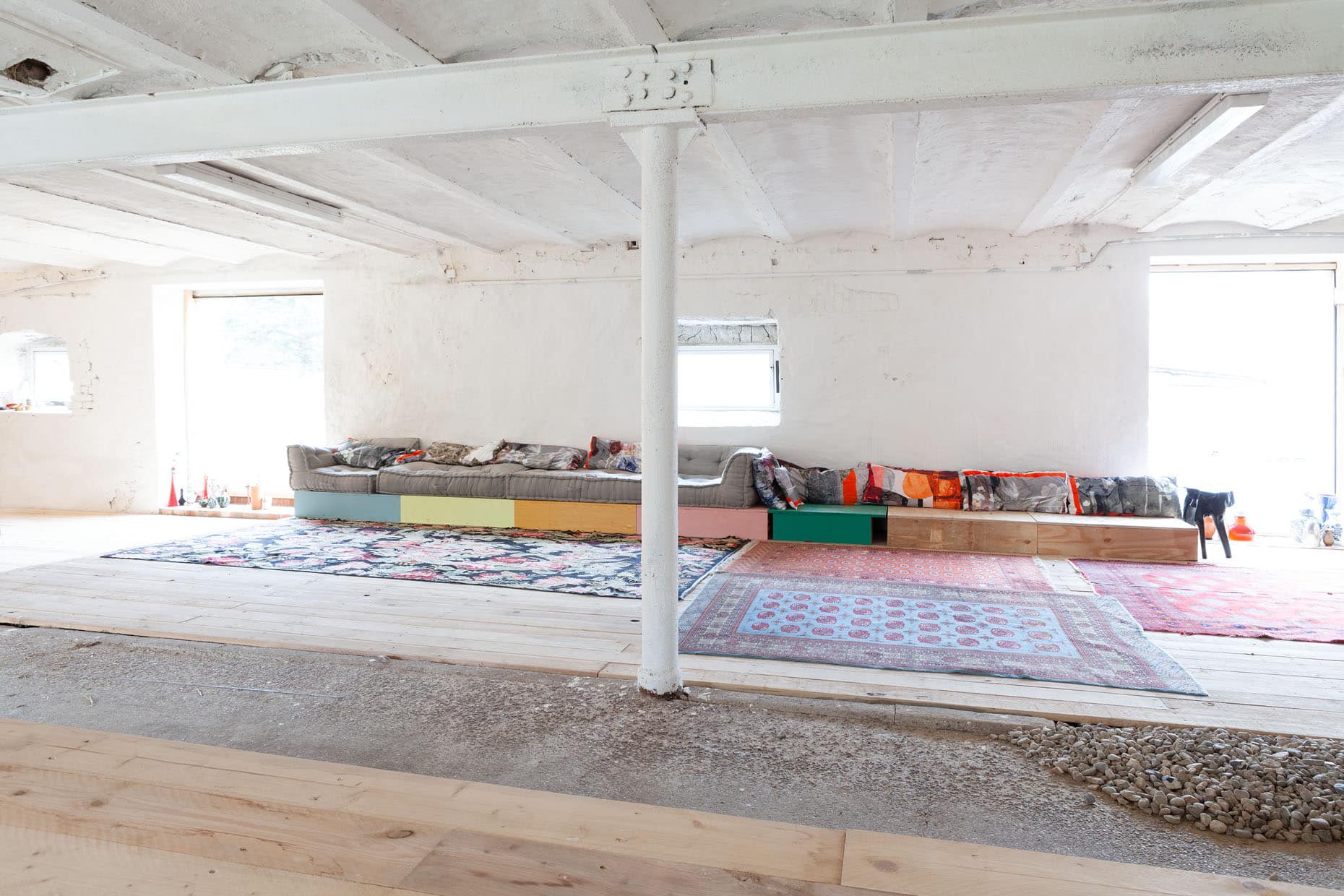
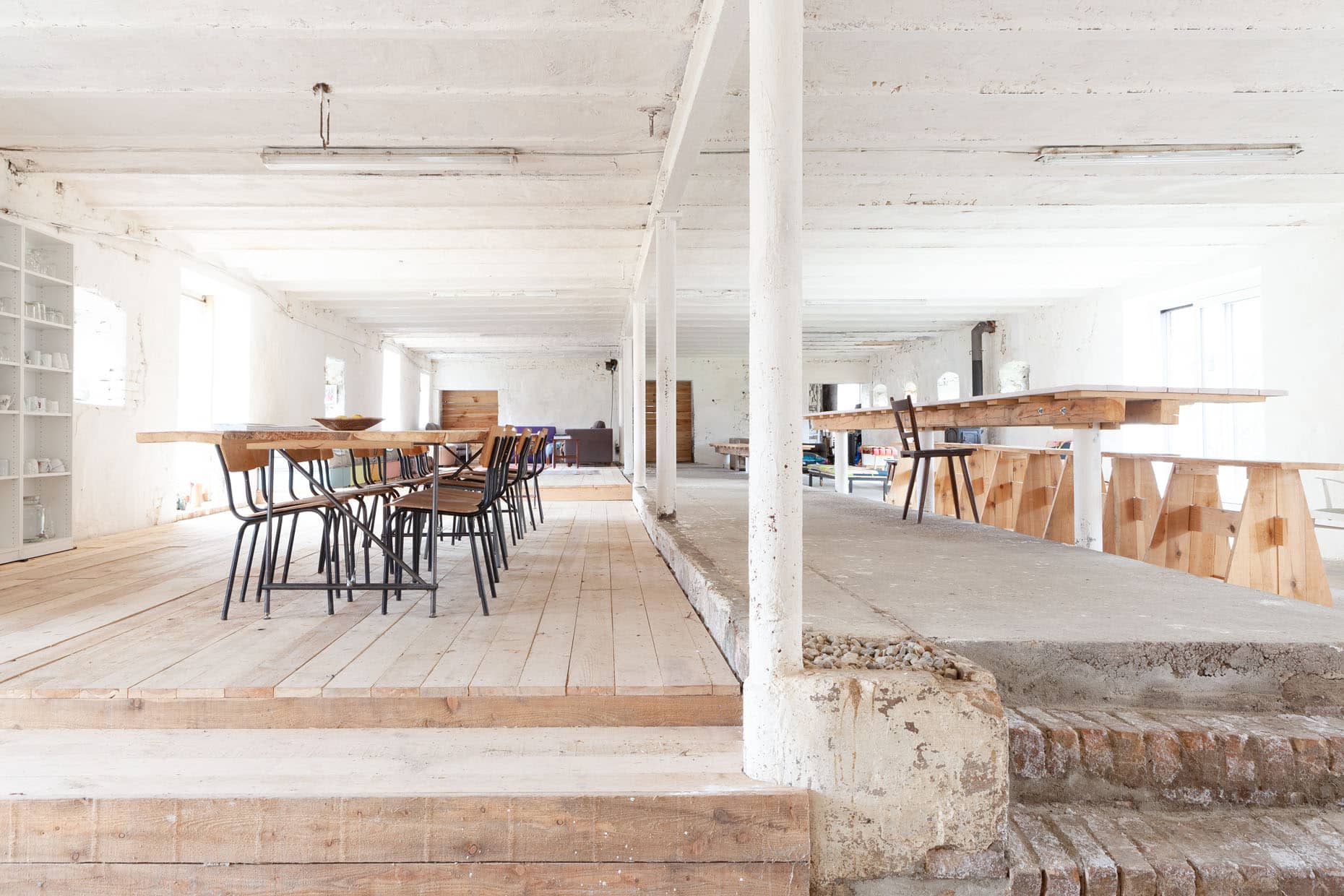
What do you want Das Pirol to become when it’s finished? A holiday home, a creative space or your private refuge?
On the one hand, Das Pirol is already finished. So you could book the barns for events, workshops or photo shoots. It’s a great place to work, especially for larger groups – particularly in summer. Even when it’s really hot outside, it’s pleasantly cool in the former stables. I work here as often as possible, even in summer.
On the other hand, Das Pirol may never be finished. There are still so many options here and in the garden. For example, between our ‘living box’ and the rear area with the kitchen, bar and function room, there is a part of the building that we want to turn into a ‘walled garden’. That means we’ll take out the ceiling and create a garden. From the two outer rooms, you can then look out over the greenery through a glass wall. From the outside, however, only the stone walls can be seen. We also want to accommodate two apartments in the attic. The kitchen, on the other hand, can actually stay as it is.
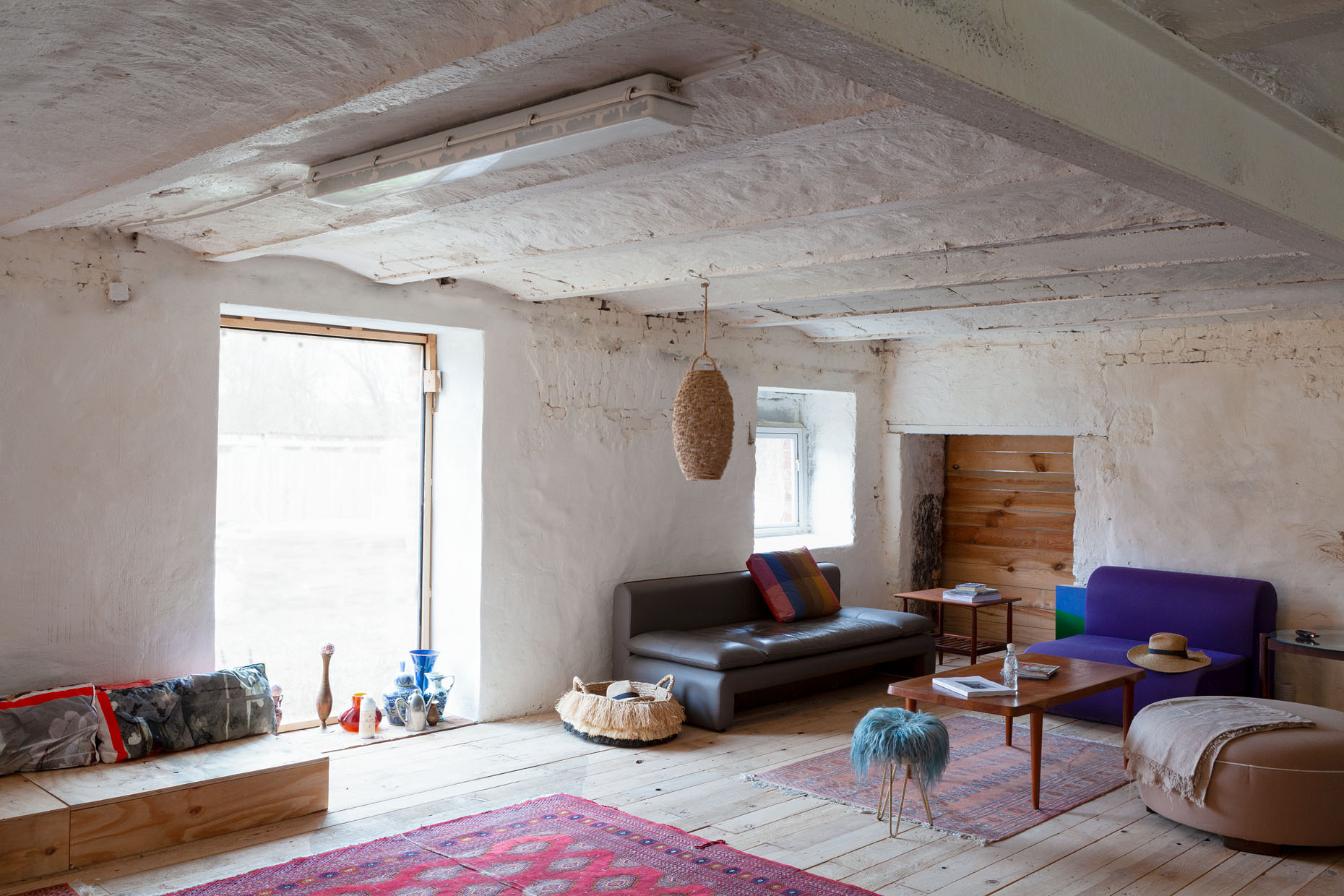
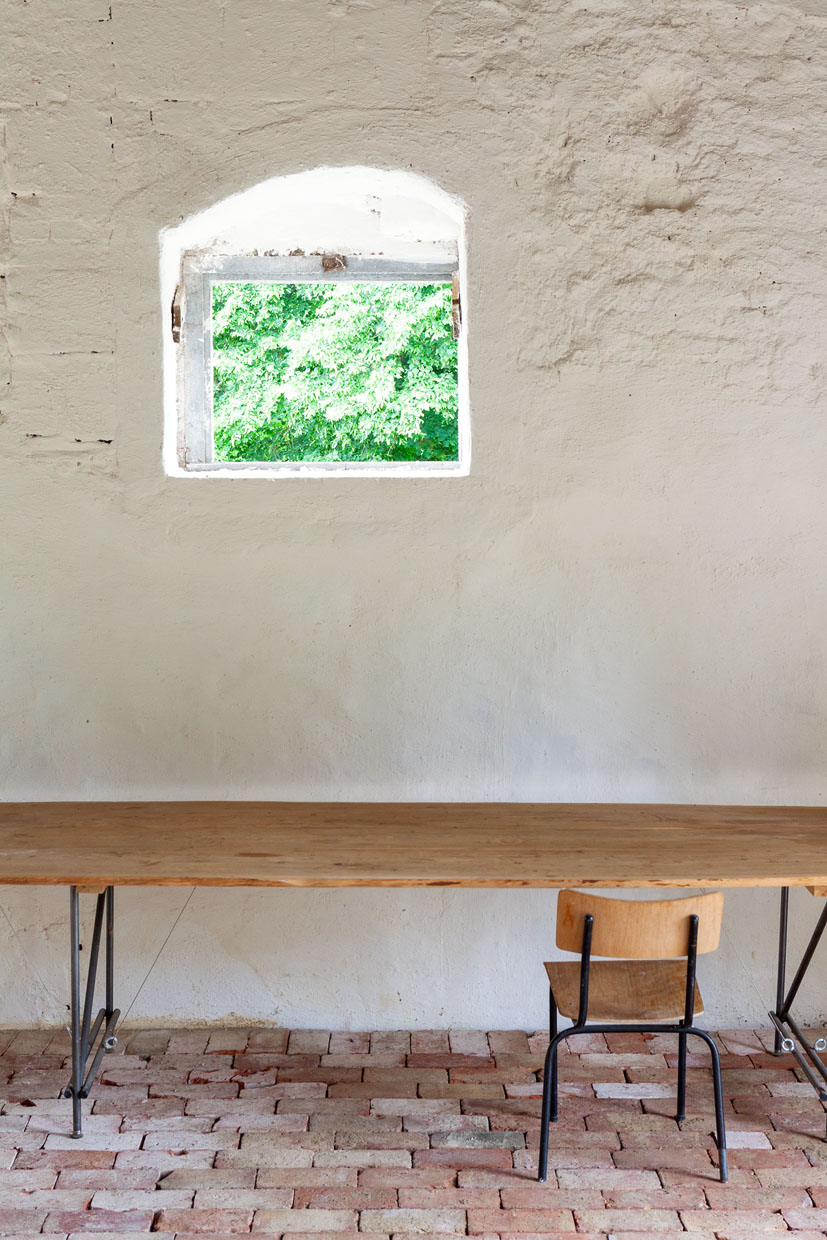
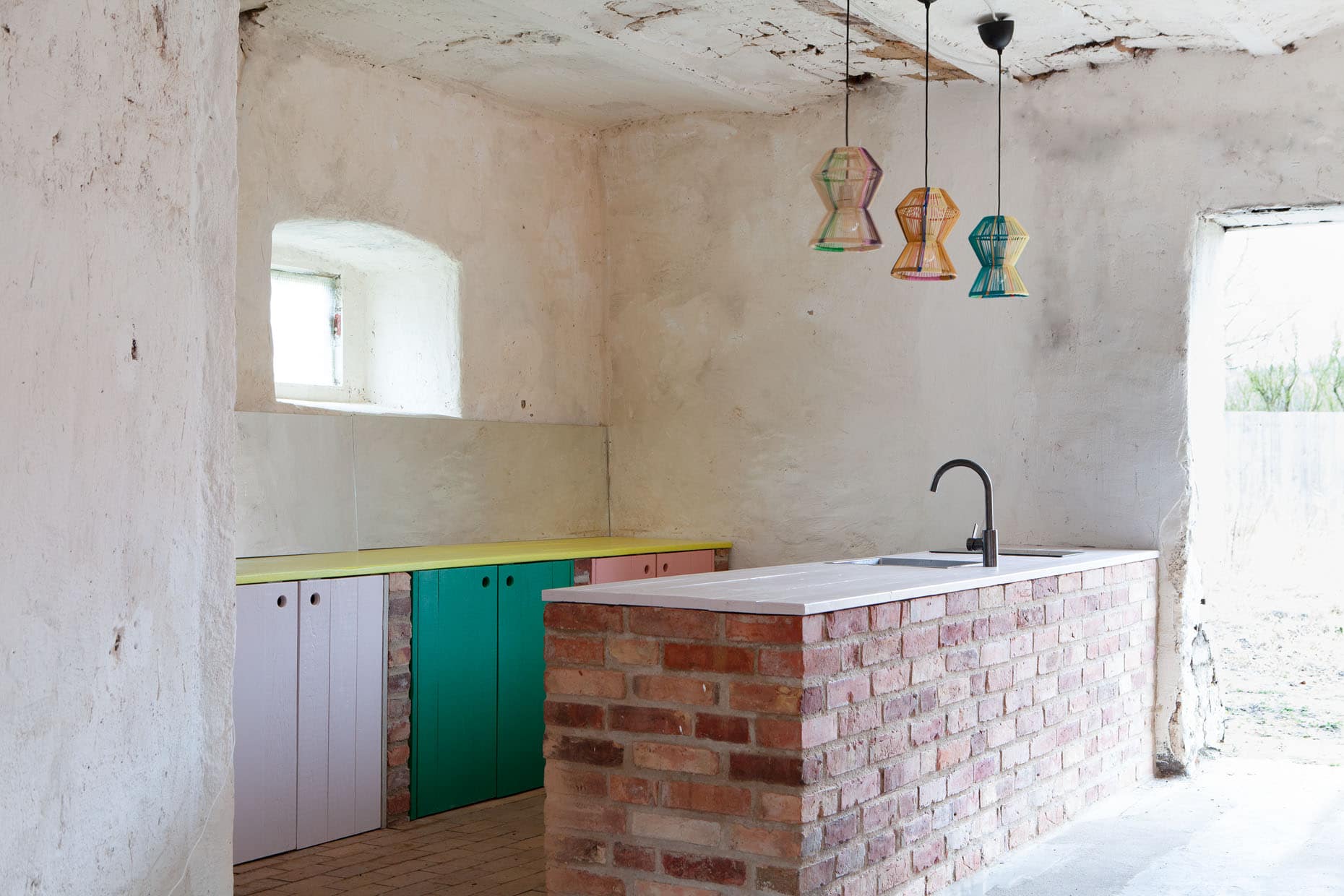
‘Kitchen’ seems like an understatement. We are standing in a huge white room. The kitchenette is barely visible from the other end of the room.
This used to be a stable. Calves were kept here. Everything was black and the smell was overwhelming. We pressure-cleaned the room, removed the steel mesh boxes and painted everything with lime paint. The effect was immediate and impressive. The musty smell had vanished at once and the white colour gave the room a friendly look. We added the kitchenette and the wooden box over here. We hung a disco ball there and now we have a small dance floor. Otherwise, we haven’t changed much here. The raw look was and is the vision.
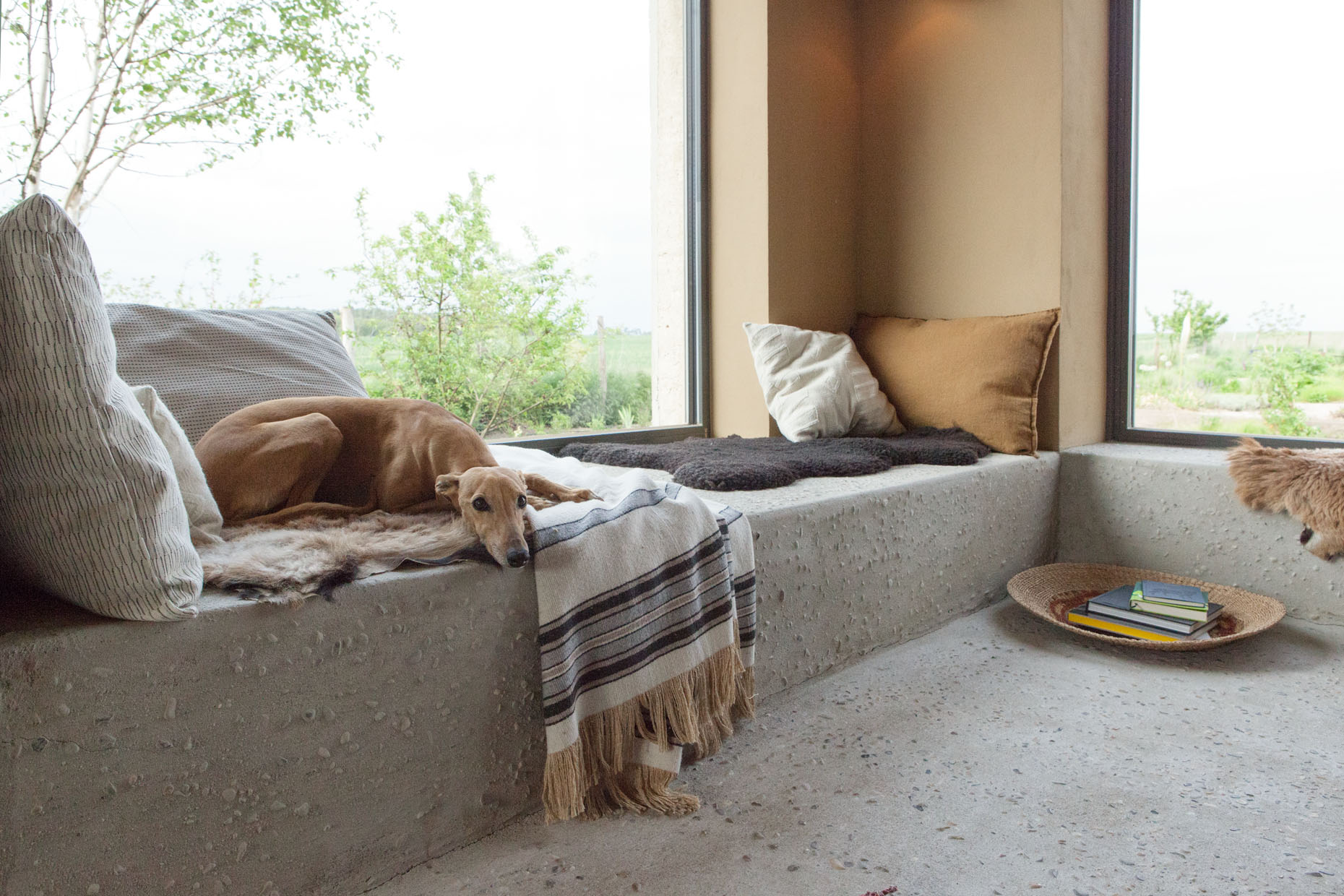
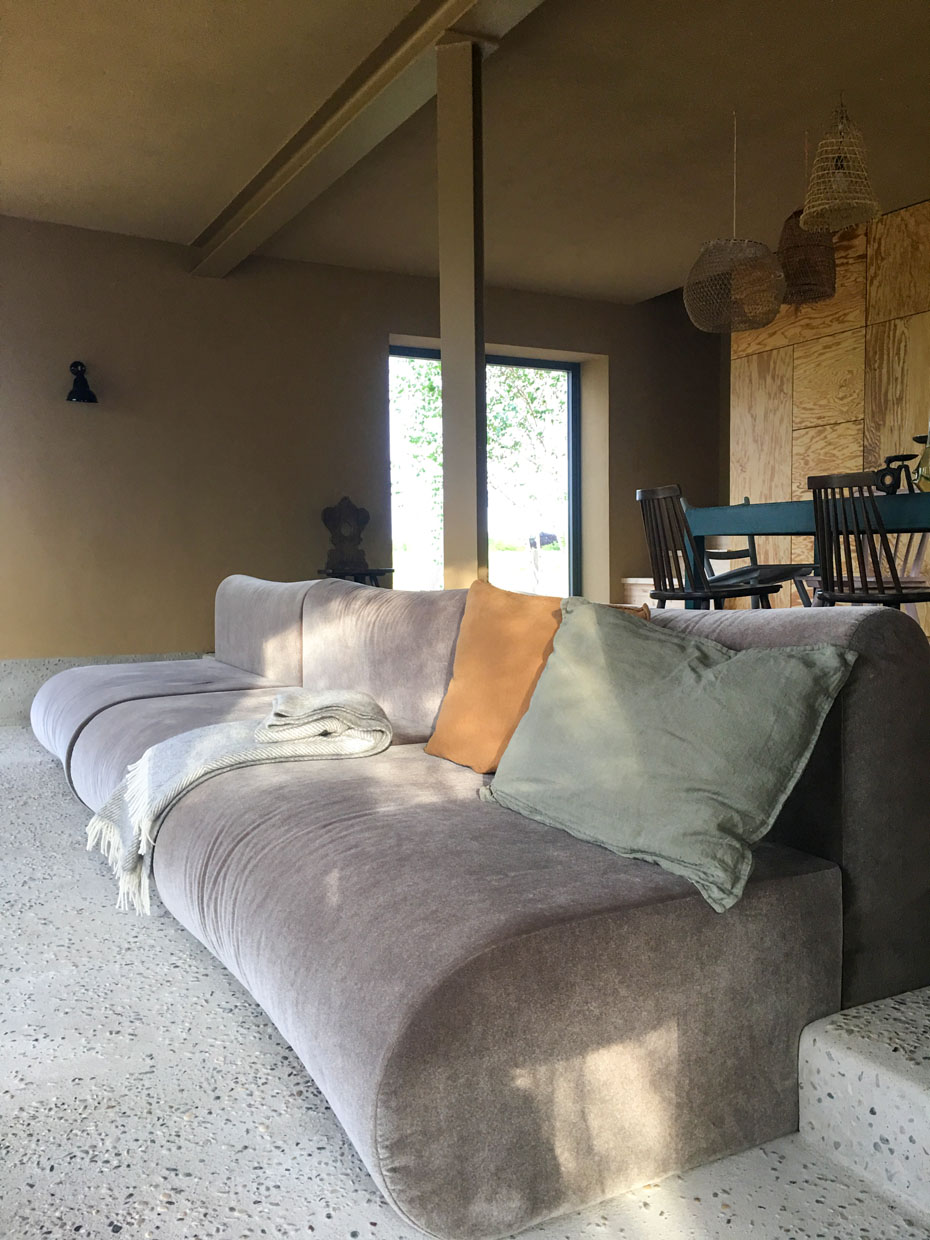
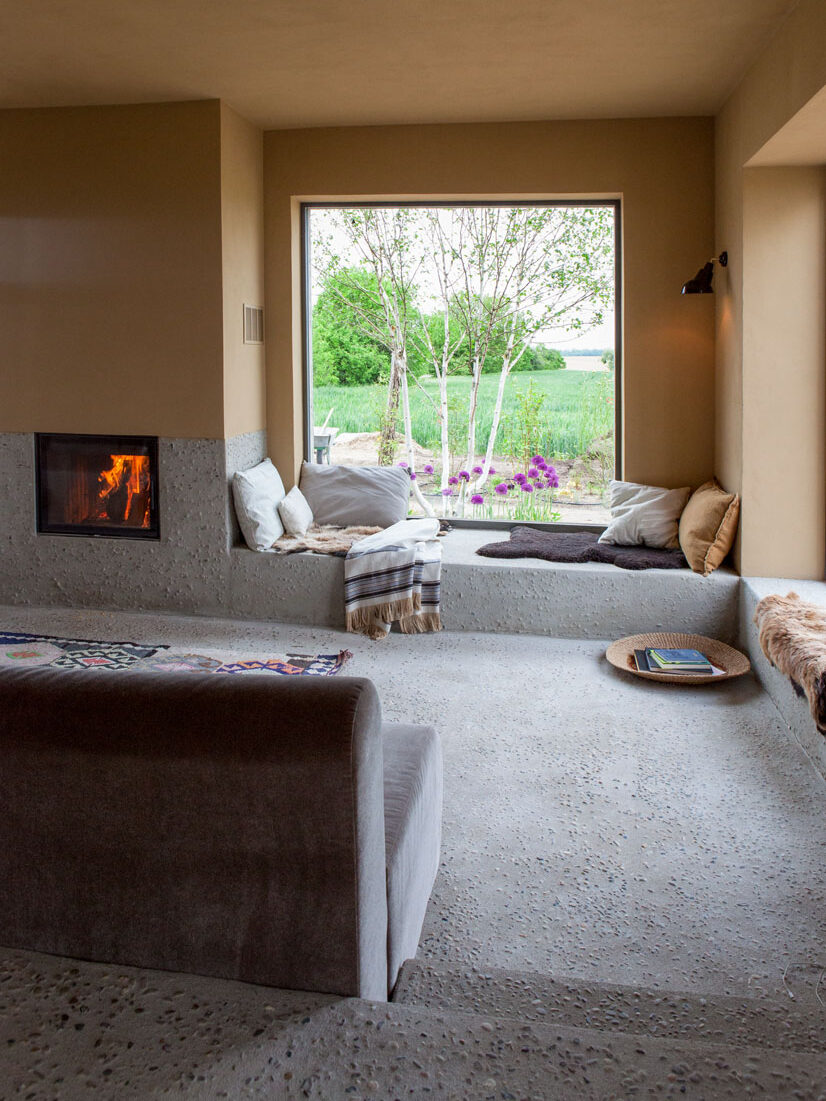
Die Kleine Acht is also raw – but in a completely different way.
You are probably referring to the concrete floor on the ground level. That was quite experimental. I chose the stones in the concrete and subsequently distributed them individually all over the floor, where some were still missing. We weren’t even sure if the concrete would hold, but it was worth the effort. The rough concrete with the large, smooth stones runs up the wall over the fireplace. It sort of looks like you are standing in a pool.
From the outside, the house looks very simple but from the inside it has been carefully thought out down to the smallest detail. What exactly is still original and what have you changed?
Except for the outer walls, nothing is as it was. You wouldn’t believe what it originally looked like. The property was a wild jumble of stables, shelters and an outside toilet. It looked a bit like a favela [Brazilian slum]. The house was also quite cluttered inside. It was all divided up into lots of small rooms. The atmosphere was rather oppressive. At the same time, it was clear that the view of the landscape was fantastic. That should therefore be the focus.
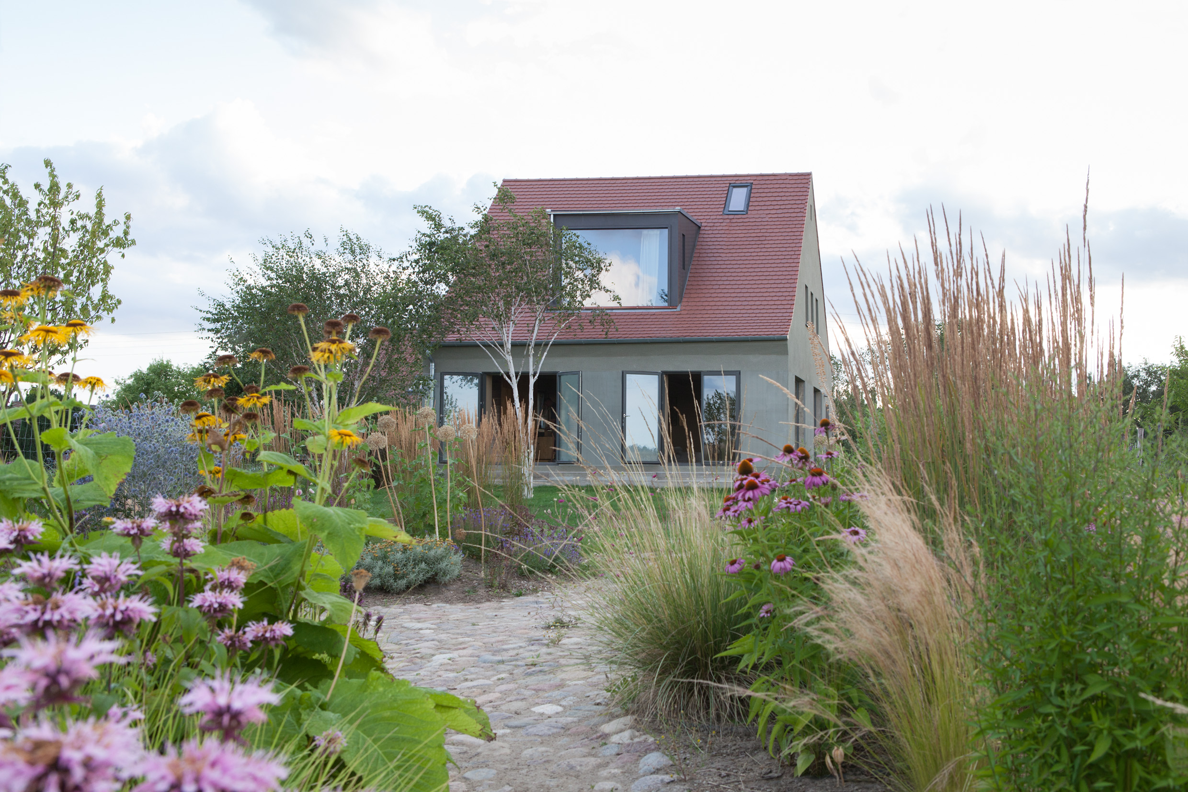
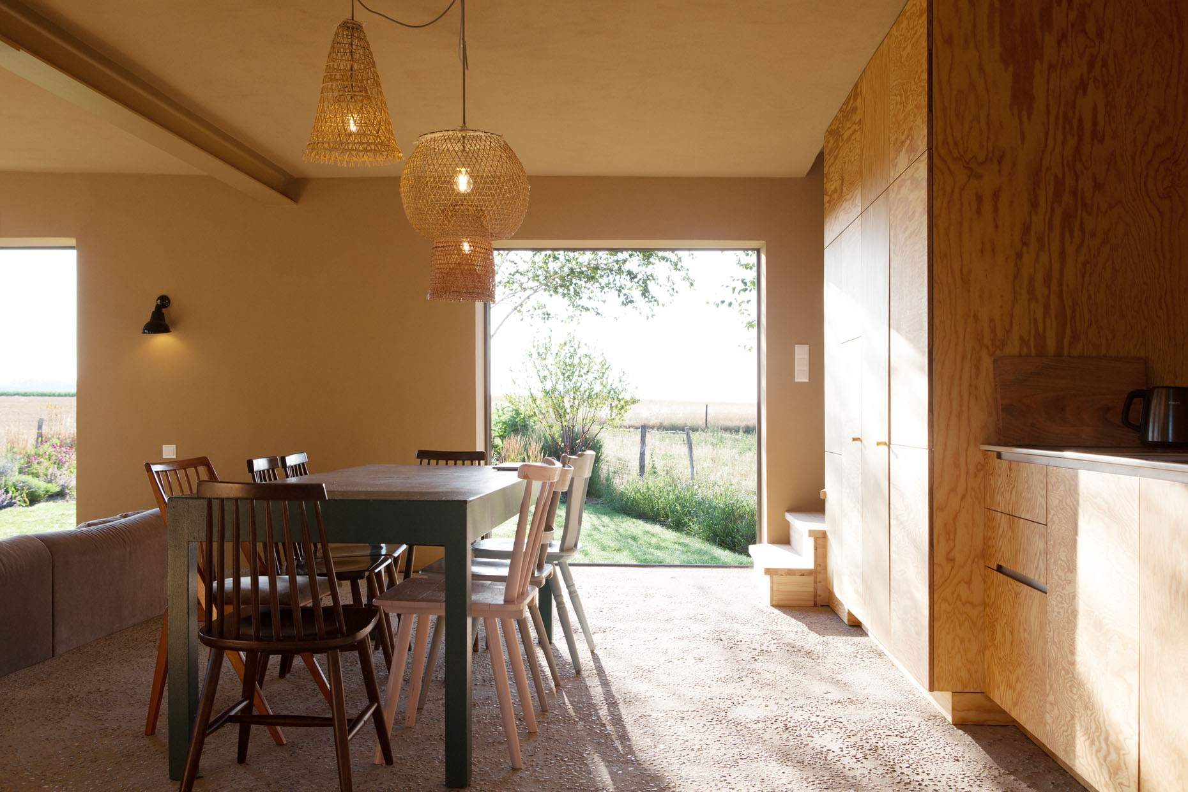
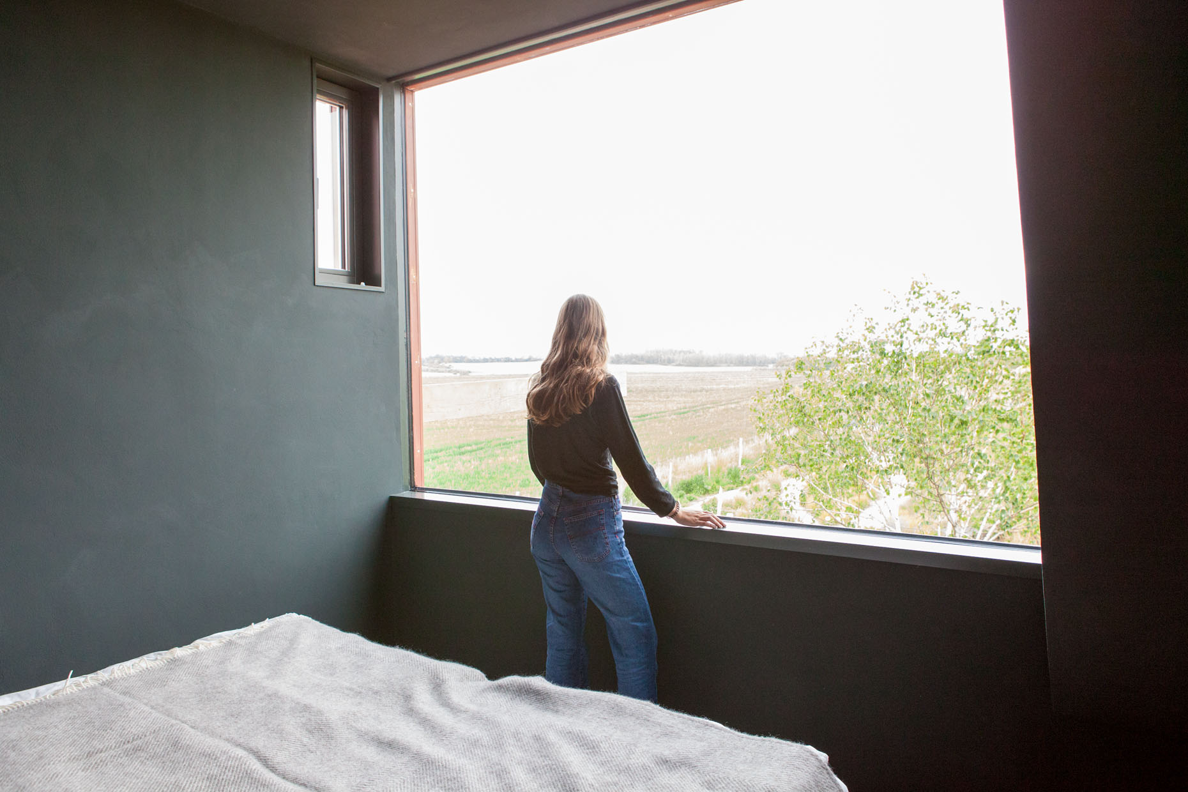
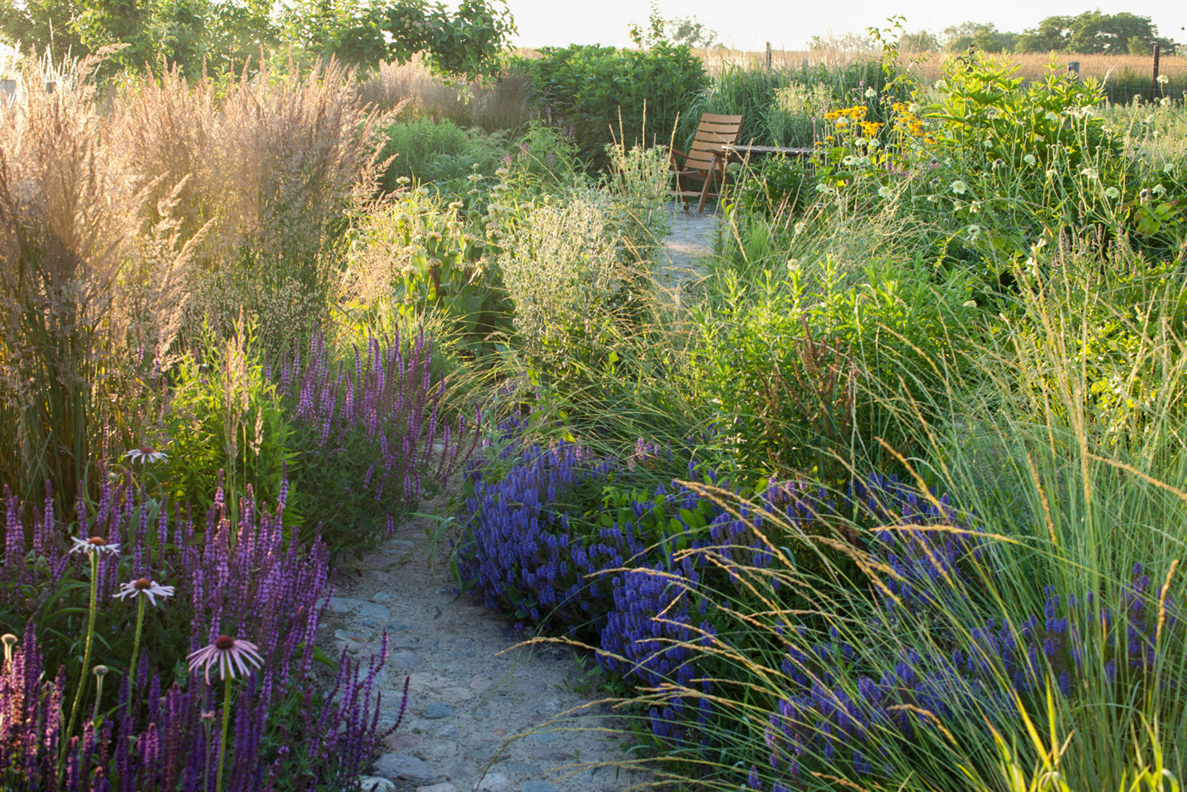
But the view of the landscape always takes in your garden. Even in winter, it looks good. The cake-slice shape of the property is emphasised by the layout of the plants. The garden juts out like a ship’s bow into the unadorned field and the wide expanse of the countryside.
It was important to us that the garden has something to offer in every season. Working with garden designer Rainer Elstermann has proven a success. Rainer will also plan the garden for Das Pirol.
(Editor’s note: We spoke to Rainer Elstermann about vacation home gardens at an earlier date. You can find the article here).
It seems as though you want to draw attention away from the house and towards the landscape, both from the outside and the inside.
Yes, that was very important to Thomas even with Das Schwarze Haus. He has the greatest respect for nature and understands that his responsibility as an architect is to emphasise the qualities of the landscape. Under no circumstances should his buildings draw attention to themselves.
The view of the unspoilt hilly landscape was and is the main motivation for all three projects for us. It was always the landscape that inspired us first. Even when there was a jumble of buildings around Die Kleine Acht, you could still imagine what a special view it would be.
How exactly did Thomas capture the view into the distance with Die Kleine Acht?
First of all, I have to emphasise that you can’t capture the effect of the landscape in photos. To experience it, you have to be in the building. A solution for the ground floor was quickly found. Thomas replaced the large number of small windows with large windows and patio doors.
The dormers with the huge panes were a bit tricky, though. Sliding windows were originally planned, but that would have reduced the effect. We then reconsidered it together and came up with the current solution, with a continuous window at the front and two small window slits on the sides for ventilation. It works very well, but it’s just a bit cumbersome to clean. And the assembly was a real adventure. It took six people and a crane.
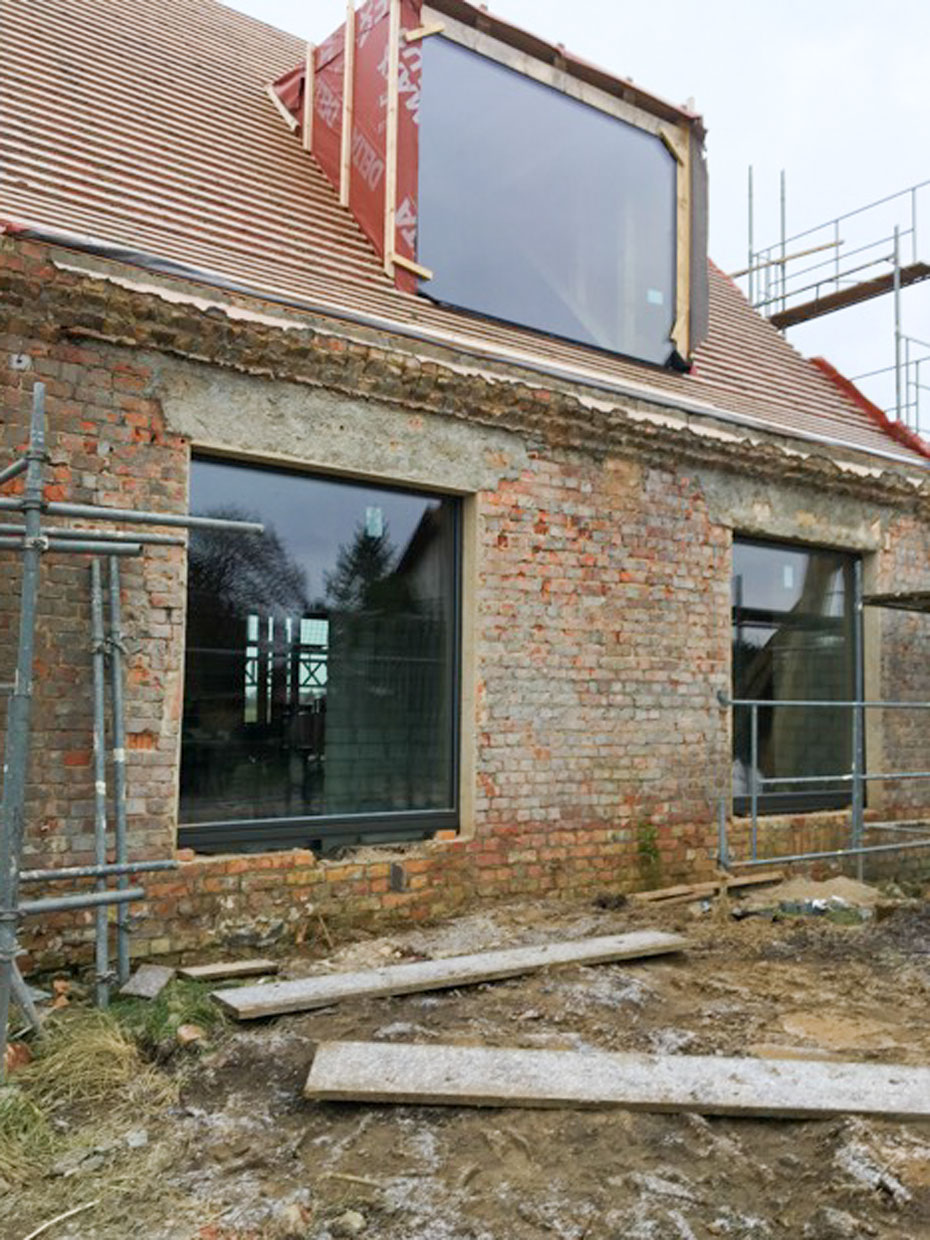
Is the roof still the original one, apart from the large dormers?
No, we completely rebuilt the roof. This allowed us to achieve the generous ceiling height.
Was it worth the effort to preserve only the exterior walls?
Definitely. Of course, it would have been cheaper to demolish and rebuild, but then we would have had a different atmosphere here. Working with the existing structure leads you to adopt approaches that you probably wouldn’t with the construction of a new building. In any case, the solution with the large dormers has proven successful. We have been told about replicas being built because people like it so much. We also have loyal guests who keep coming back because Die Kleine Acht is unique.
The mix of old and new is also evident in the interior.
As a professor of fashion design, I naturally deal with textiles a lot. The cushions, for example, are all unique. I also spent a long time looking for the right rug. The pictures on the walls, on the other hand, are by my father. He was an artist. Almost all the furniture here is old and have only recently been restored. The only exception is the large sofa in front of the fireplace. It was designed in a similar way to Das Schwarze Haus. Here we have the upgraded version.
I find that very exciting because it shows the relationships between your three houses here in the Uckermark on a small scale. Despite the very different approaches, all of your houses have a similar spirit. What’s next for you and the Uckermark? Have you already planned the next project?
For the time being, we are busy with Das Pirol. The renovation and conversion here, in addition to our regular work and renting out Die Kleine Acht and Das schwarze Haus, are already challenging. But who knows? If we fall in love with a particular view again, we might plunge into a new adventure.
Interview: Frederik Fischer
Photos: Das Schwarze Haus © Borke Berlin Photography (cover photo), Das Pirol © Ina Steiner (1 – 7), Die kleine Acht © Ina Steiner (8 – 13), Die kleine Acht © Rainer Elstermann (14), Die kleine Acht © Dirk Preuß (15), Johanna Michel & Dirk Preuß © Ina Steiner (16), Frederik Fischer © Manuela Clemens (17)
The hosts:
Professor and fashion designer Johanna Michel and her husband, property developer Dirk Preuß, have been commuting between Berlin and the Uckermark for many years. In 2012 together with architect Thomas Kröger, they built ‘Das Schwarze Haus’ which has won multiple awards. What was originally planned as a private holiday home has become very popular with guests. In 2019, ‘Die Kleine Acht’ was added, a converted GDR Siedlungshaus [standardized building style in former East Germany]with a perennial and grass garden designed by garden designer Rainer Elstermann. Their new project, Das Pirol, is also located in the Uckermark.
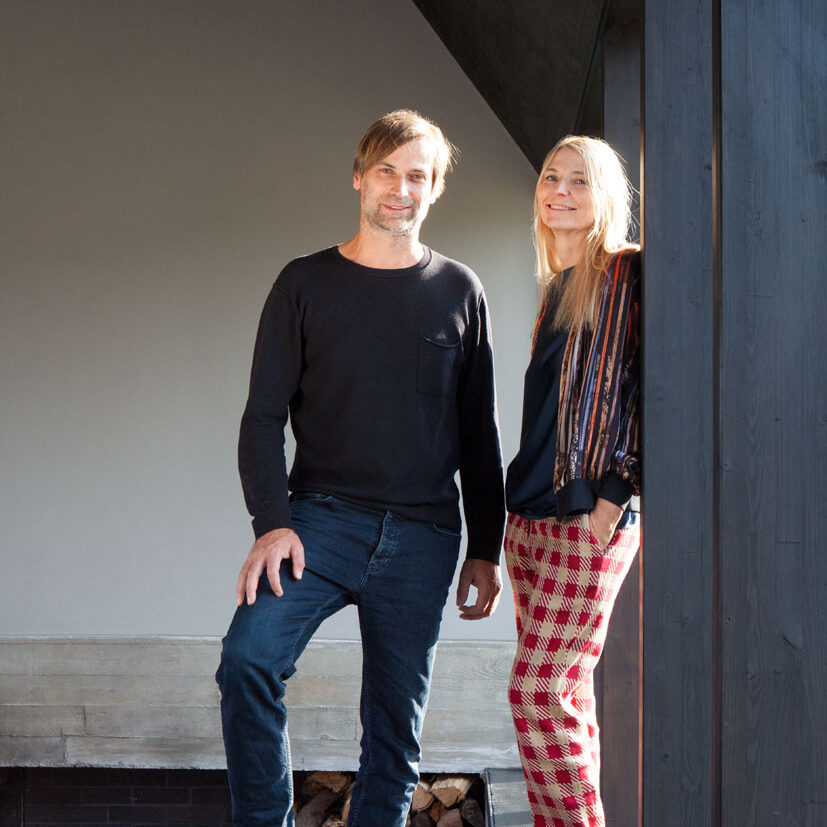
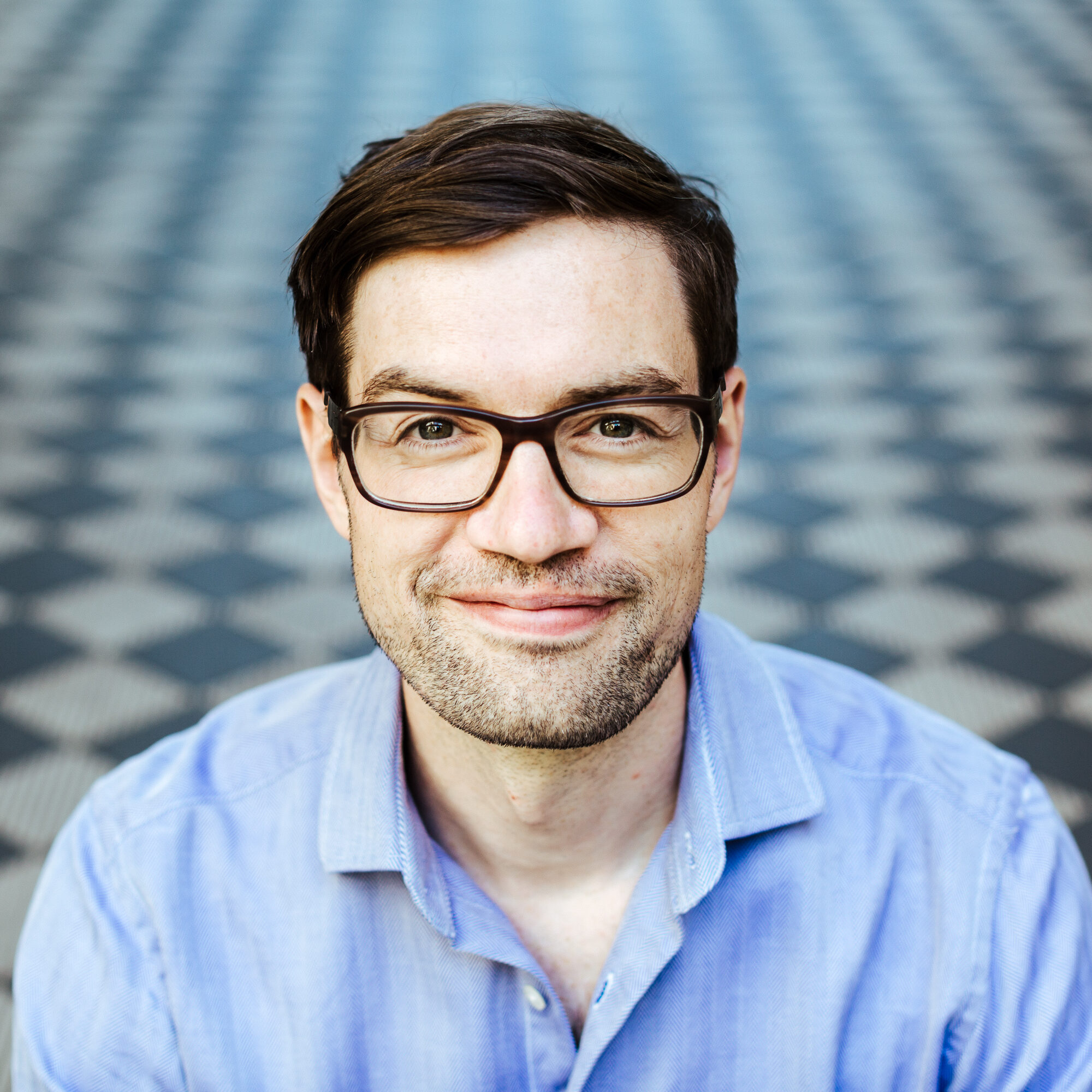
Author info:
Frederik Fischer grew up in a medium-sized village and spent his childhood in a small town before moving out into the big wide world. He studied media studies and economics in Hannover, Aarhus, Amsterdam, London and Washington, and co-founded several start-ups in Berlin. However, he is now convinced that the really exciting future projects are emerging in the provinces. He has been consistently promoting these for years, among other things, as managing director of Neulandia.
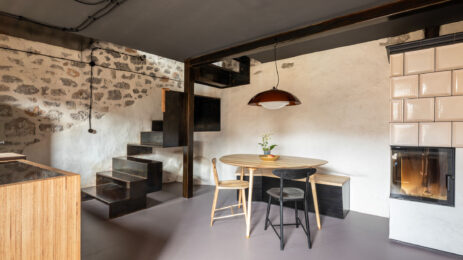

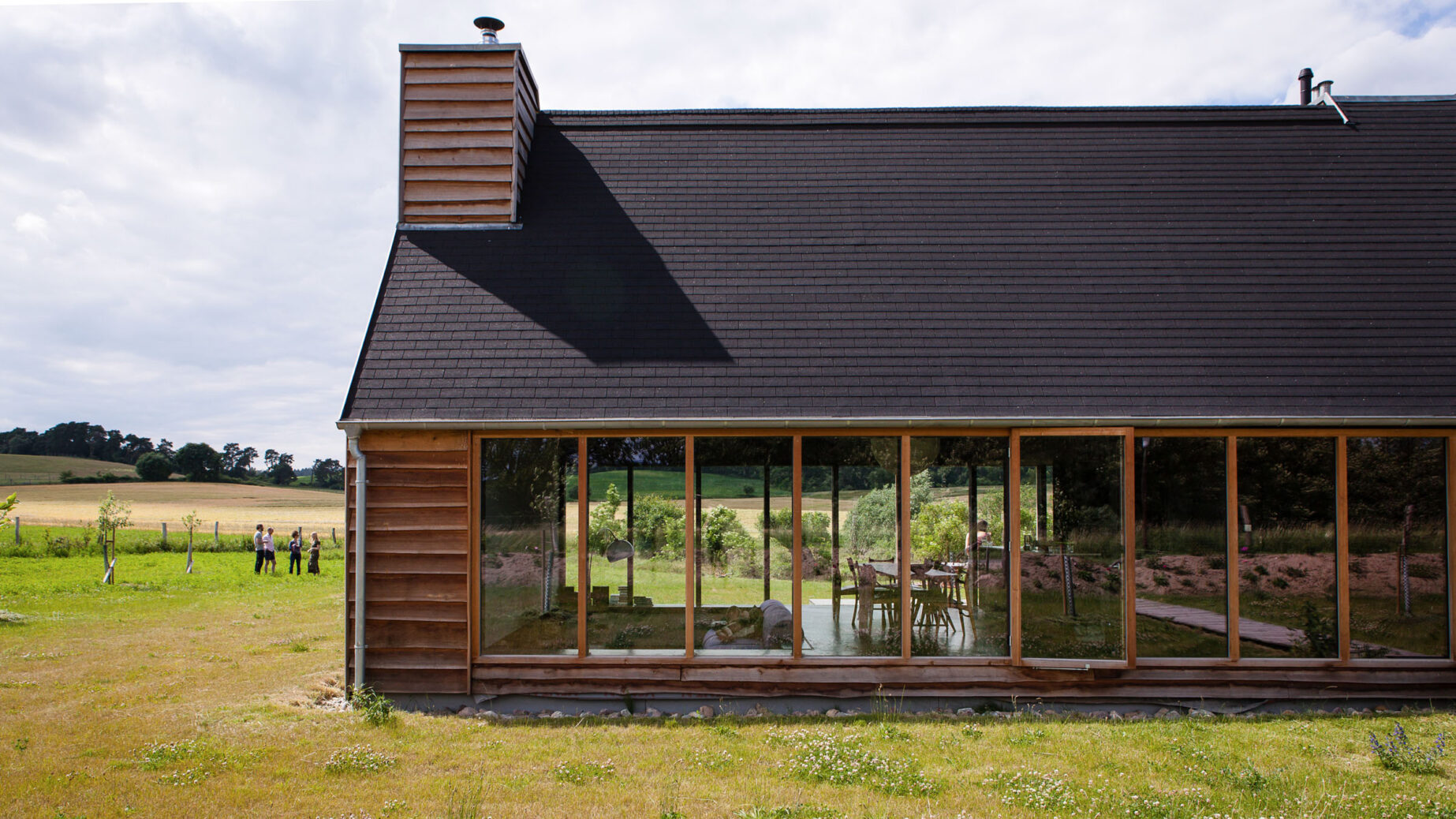
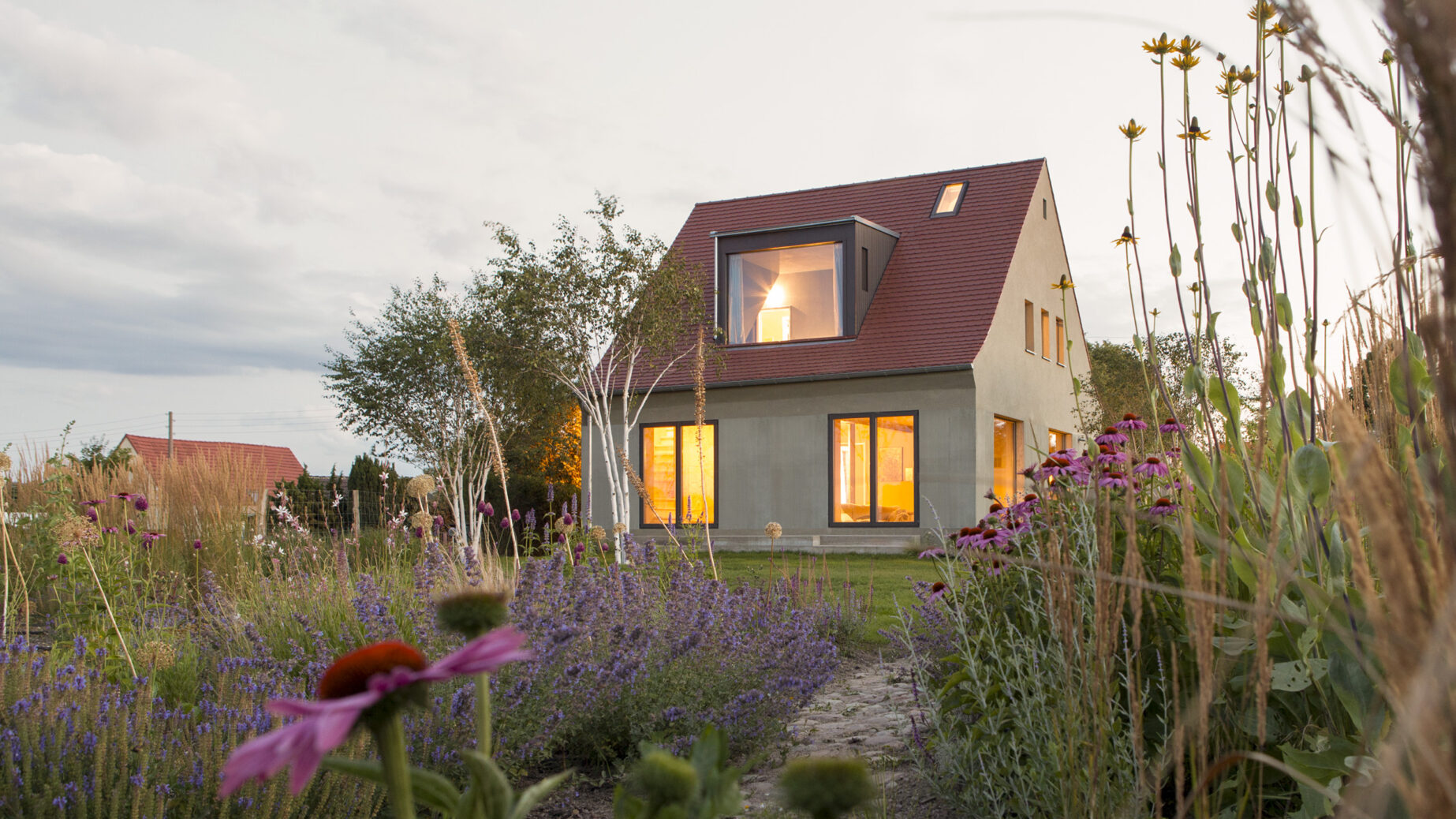
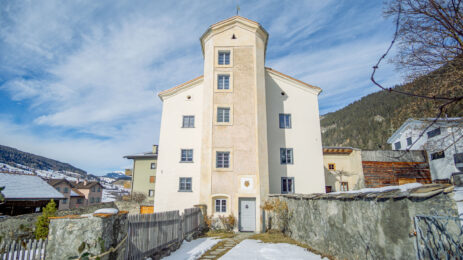
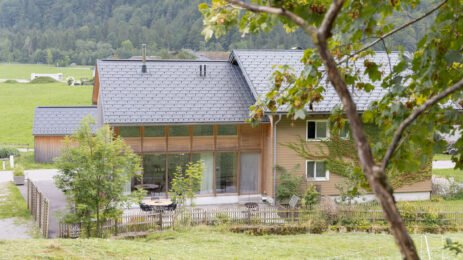
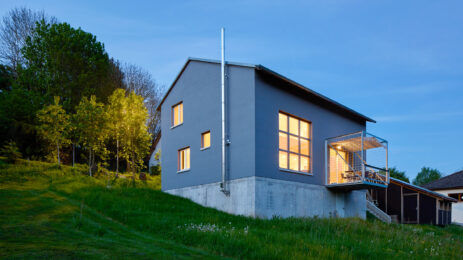
0 Comments