More wood, light and less energy: the Norwegian Wood Cabin T2027 in Norway’s largest ski resort brings all facets of the classic log cabin to perfection. From clever architecture to sustainability. The result is a purist holiday home with an open and warm feel.
Tall conifers tower into the lightning-blue sky, in the middle of it all lies a modern interpretation of a Fjellhytte in solid wood construction, with nature all around. The Wood Cabin is suitable for up to eight people and is characterised by its open layout. From the free flowing interior to the plain yet striking Scandinavian design, which is also made entirely of wood. All rooms have large window areas – some with sitting niches – which create a light and airy atmosphere and offer expansive views of Trysilfjell, the valley or the charming town of Trysil.
On the ground floor you will find a large, open-plan living room with kitchen, dining area and a cosy sofa and fireplace corner. The other side is the sleeping wing, where the four double bedrooms (two with bunk beds), two bathrooms and walk-in wardrobes line up. Anyone looking for even more of a retreat for sleeping, reading or writing climbs up to the gallery on the top level, where a sofa and a desk inspire rest and reduction. For relaxation, there is a large sauna with extra shower in the outbuilding while storage space for ski equipment and bicycles is provided by the adjoining ski room.
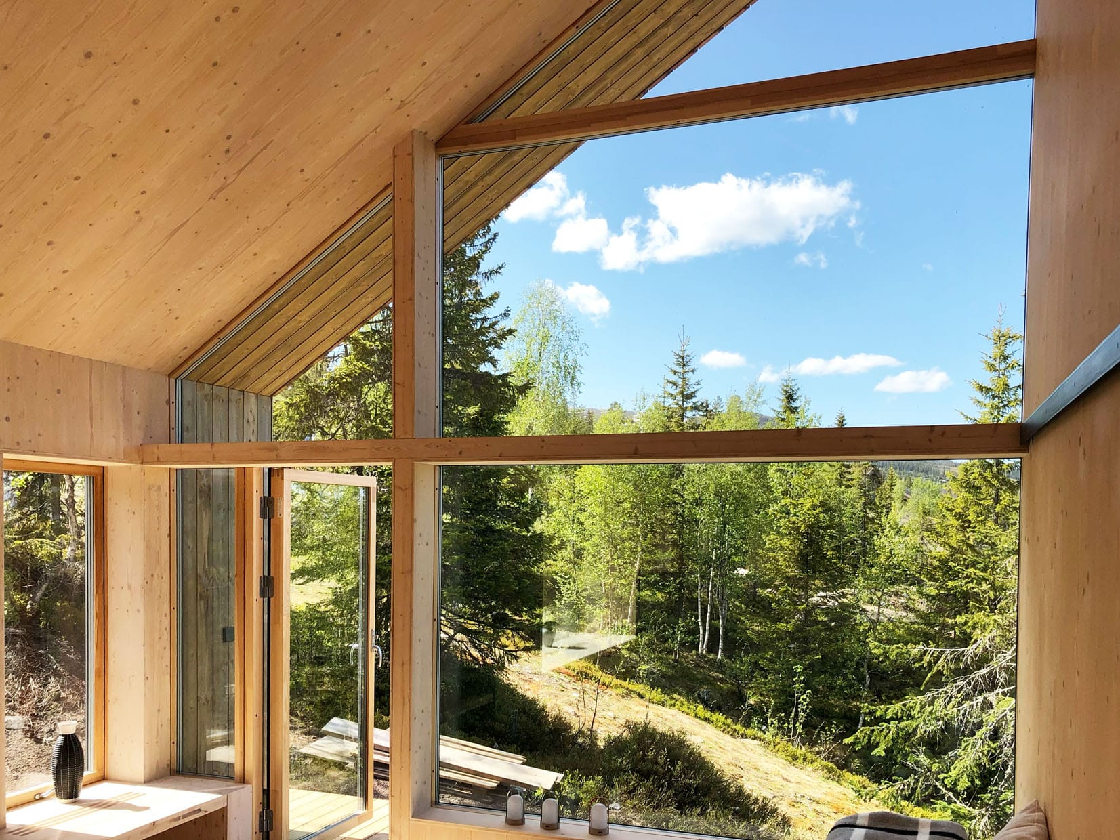
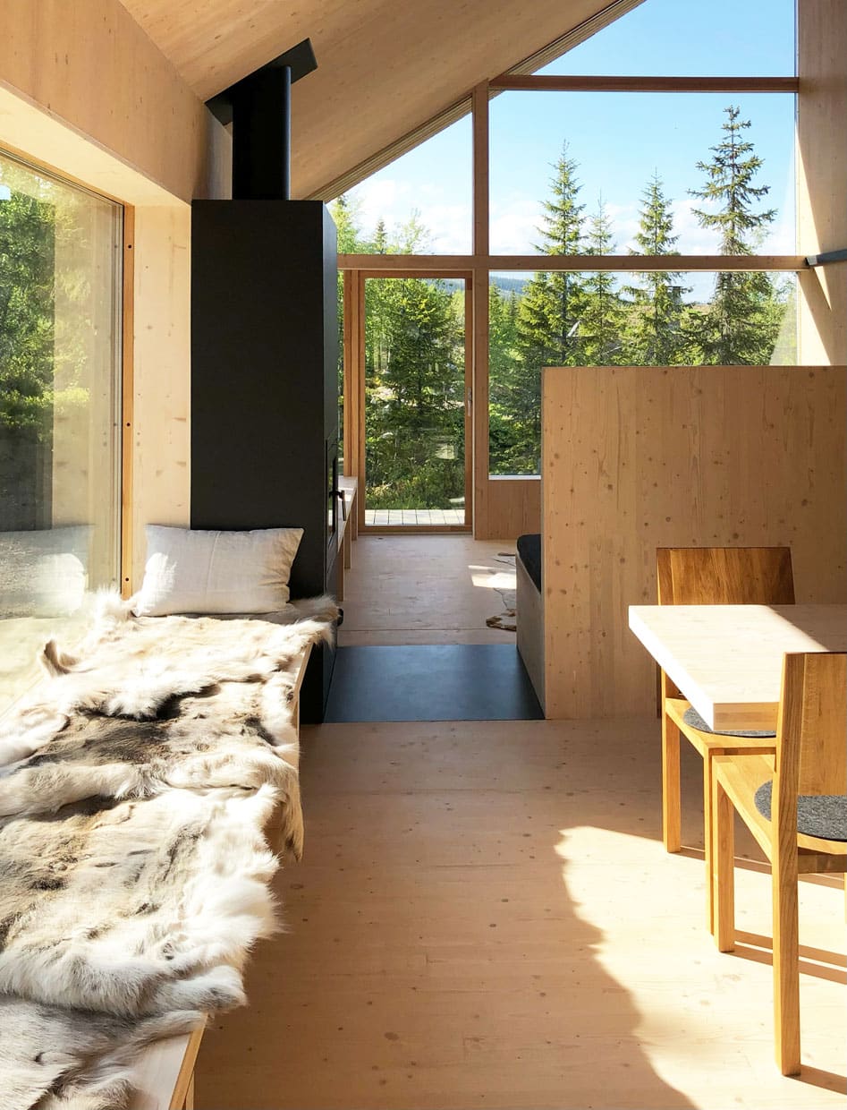
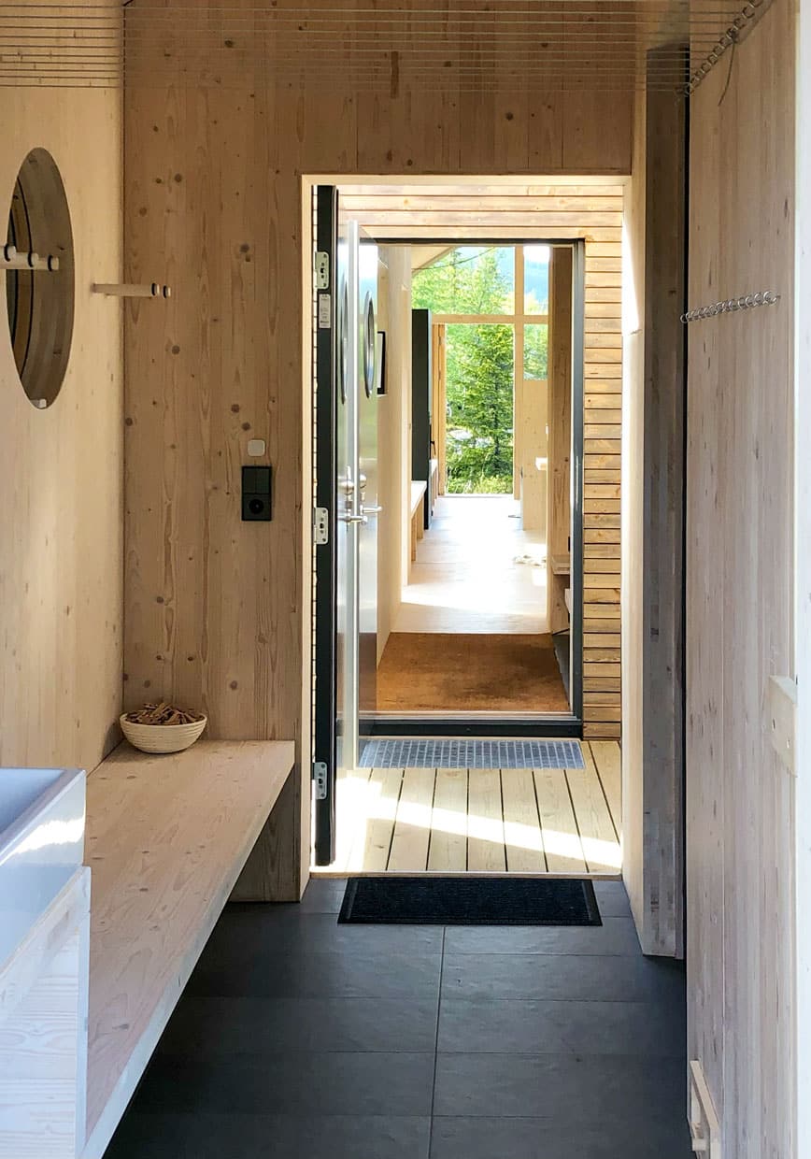
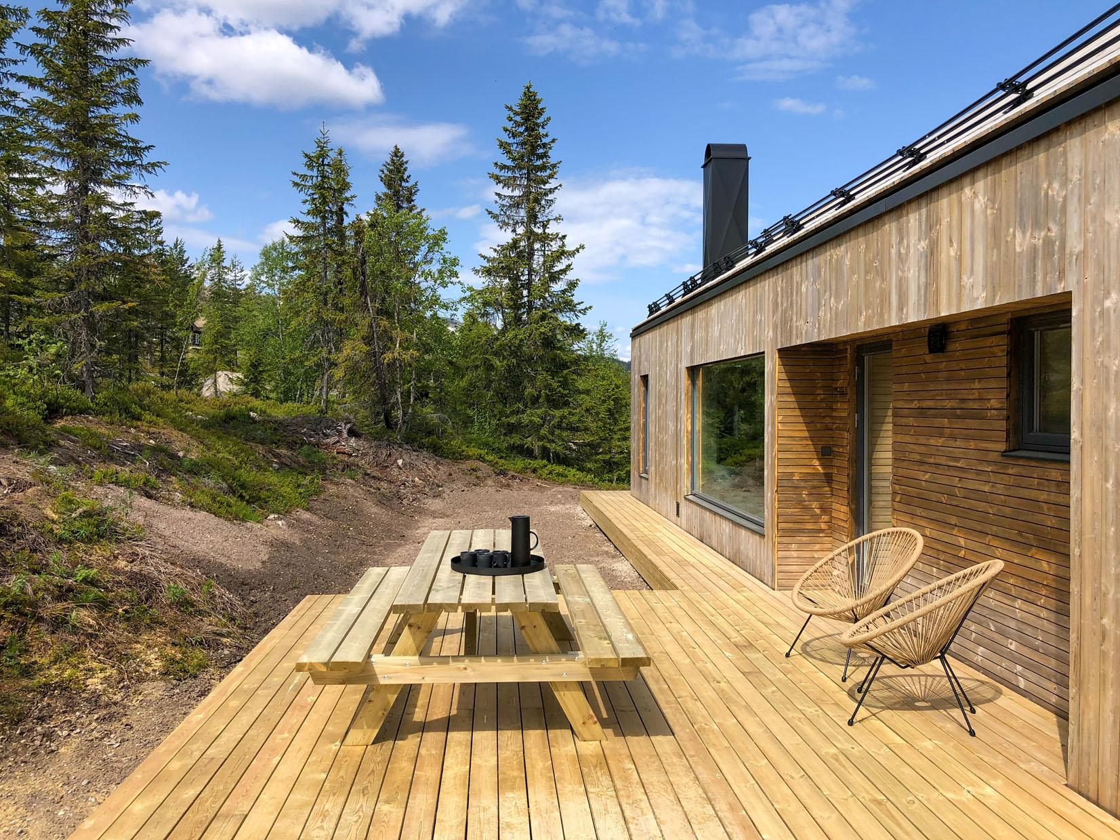
What to do
Winter: Skiing on around 70 slopes for all ages, numerous groomed cross-country ski trails with direct access just a few steps from the Cabin, winter hiking, sled dog rides, relaxing in the water park at the Radisson Blu Resort or surfing on Norway's largest indoor wave; summer and autumn: hiking, biking in nature or the Trysil Bike Arena, climbing, fishing, canoeing, rafting and golfing.
Why we like this house
Light, bright, airy and natural – pure Nordic spirit!
This house is great for
Active holidaymakers, (two) families, friends
Sustainability
The wooden cabin was built with construction elements made of cross laminated timber and wood fibre insulation. This is in line with the "Sustainable Destination" Trysil, as the municipality tries to reduce the negative impact of tourism as much as possible. E-mobilty: well-developed charging infrastructure in Norway. Public transport: from Oslo by train to Elverum, then continue by bus.
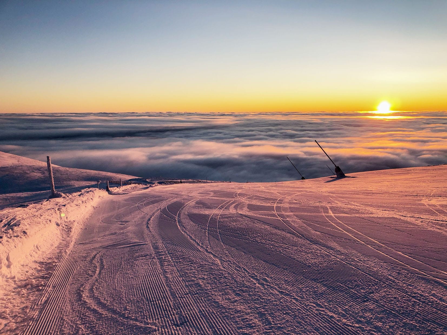
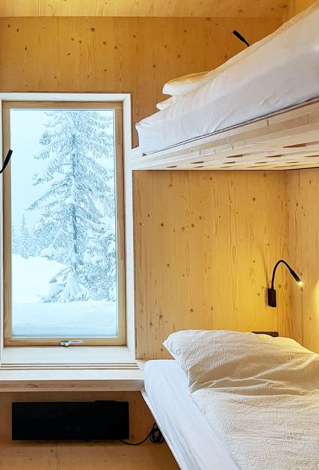
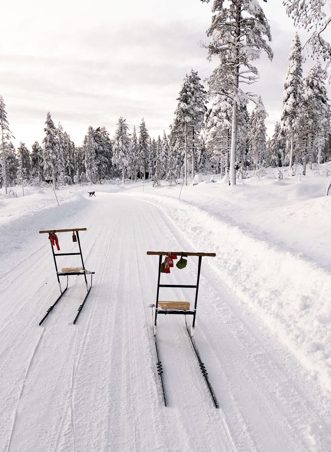
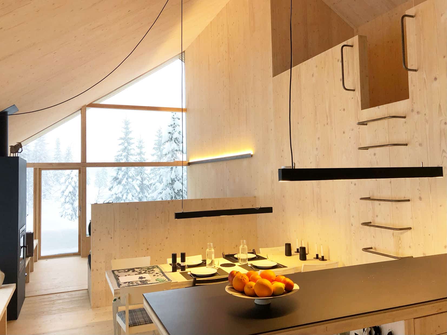
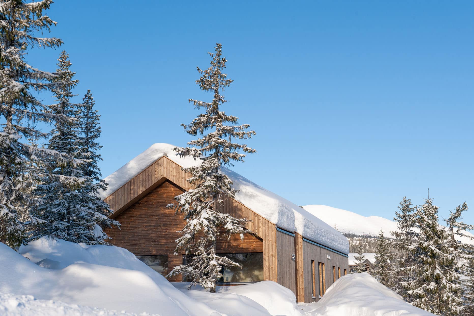
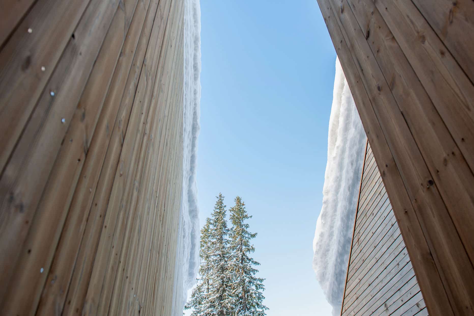
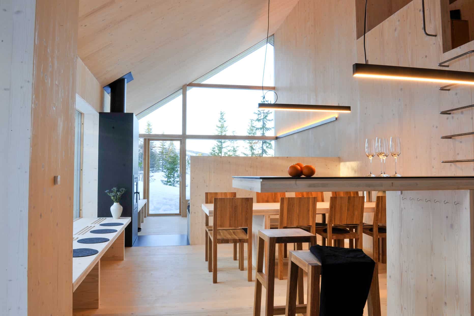
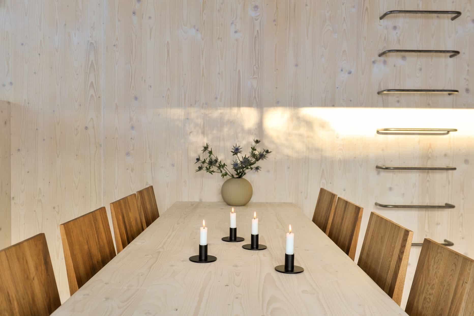
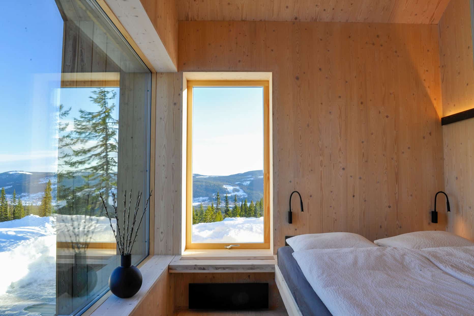
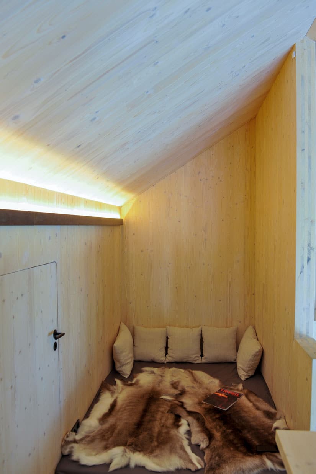
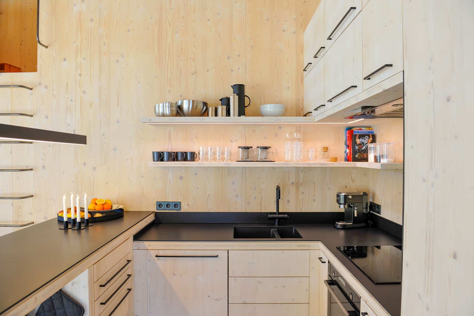
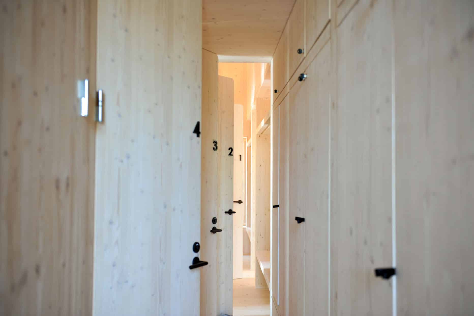
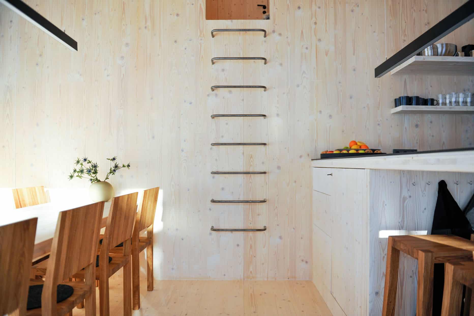
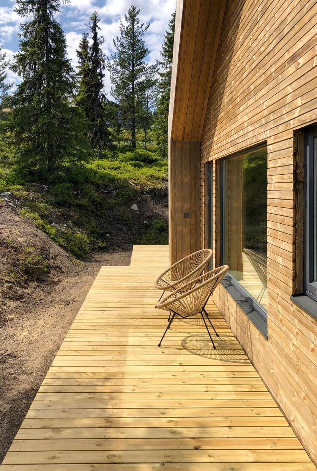
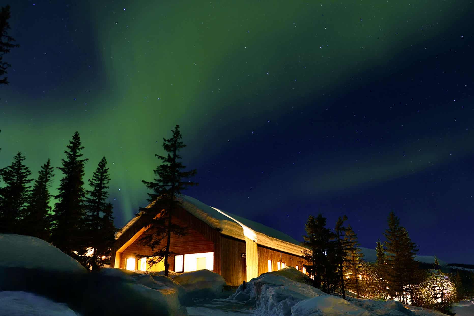
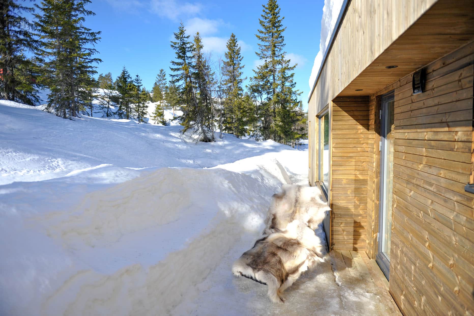
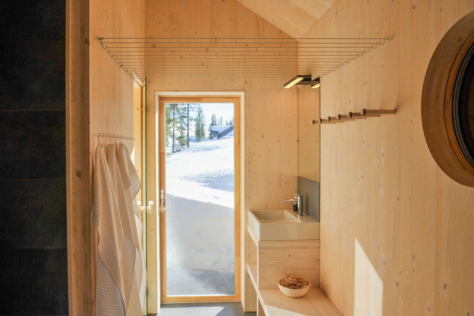
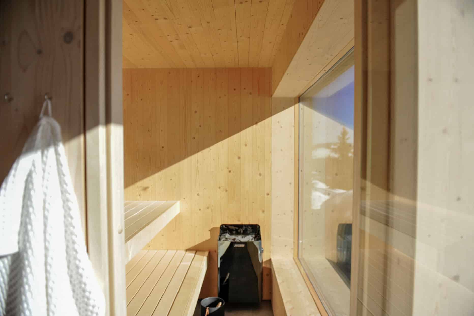
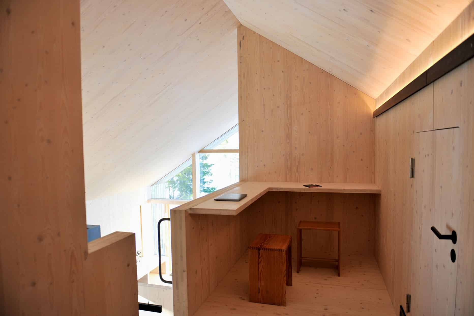
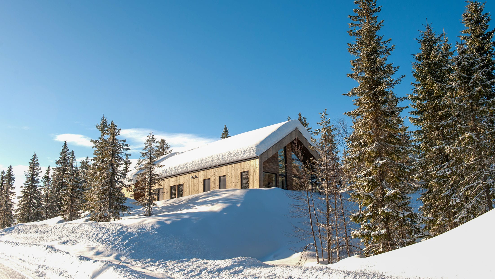
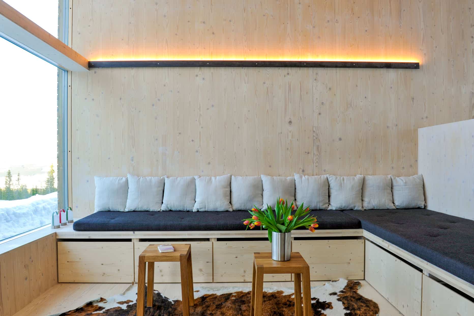
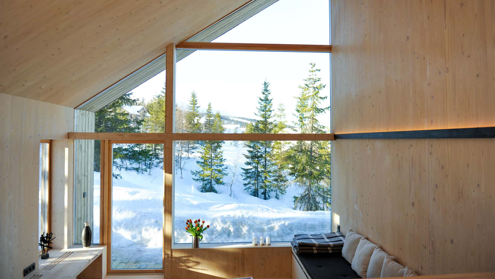
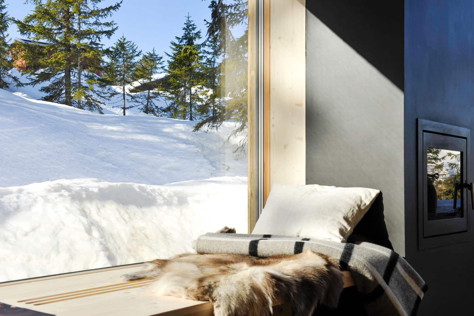
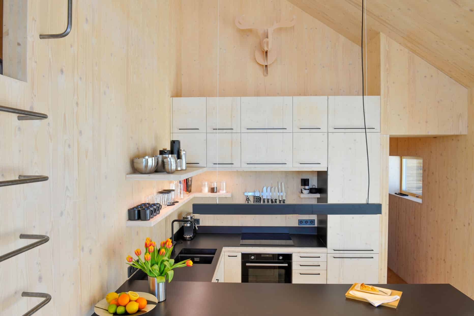
Details
| Region | NO – Norway, Trysil |
| Name | Norwegian Wood Cabin T2027 |
| Scenery | amidst Norway's largest ski resort Trysil |
| Number of guests | Max. 8 people |
| Completed | 2023 |
| Design | Katrin Sonntag, Detlef Rahe, Steffan Iwersen |
| Architecture | Modern |
| Accomodation | Holiday home |
| Criteria | 1-8 (house/apartment), Family, Garden, Hiking, Mountains, Sauna, Skiing |
| Same Partners | Villa M7, LLEÓ57, Måsens Havsbad |
| Same Architects | Villa M7, LLEÓ57, Måsens Havsbad |
Availability calendar
The calendar shows the current availability of the accommodation. On days with white background the accommodation is still available. On days with dark gray background the accommodation is not available.
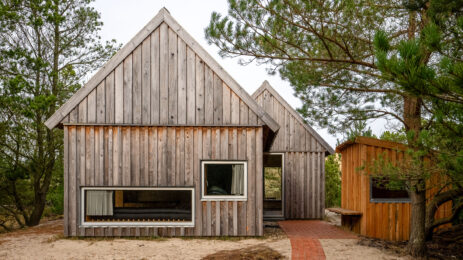

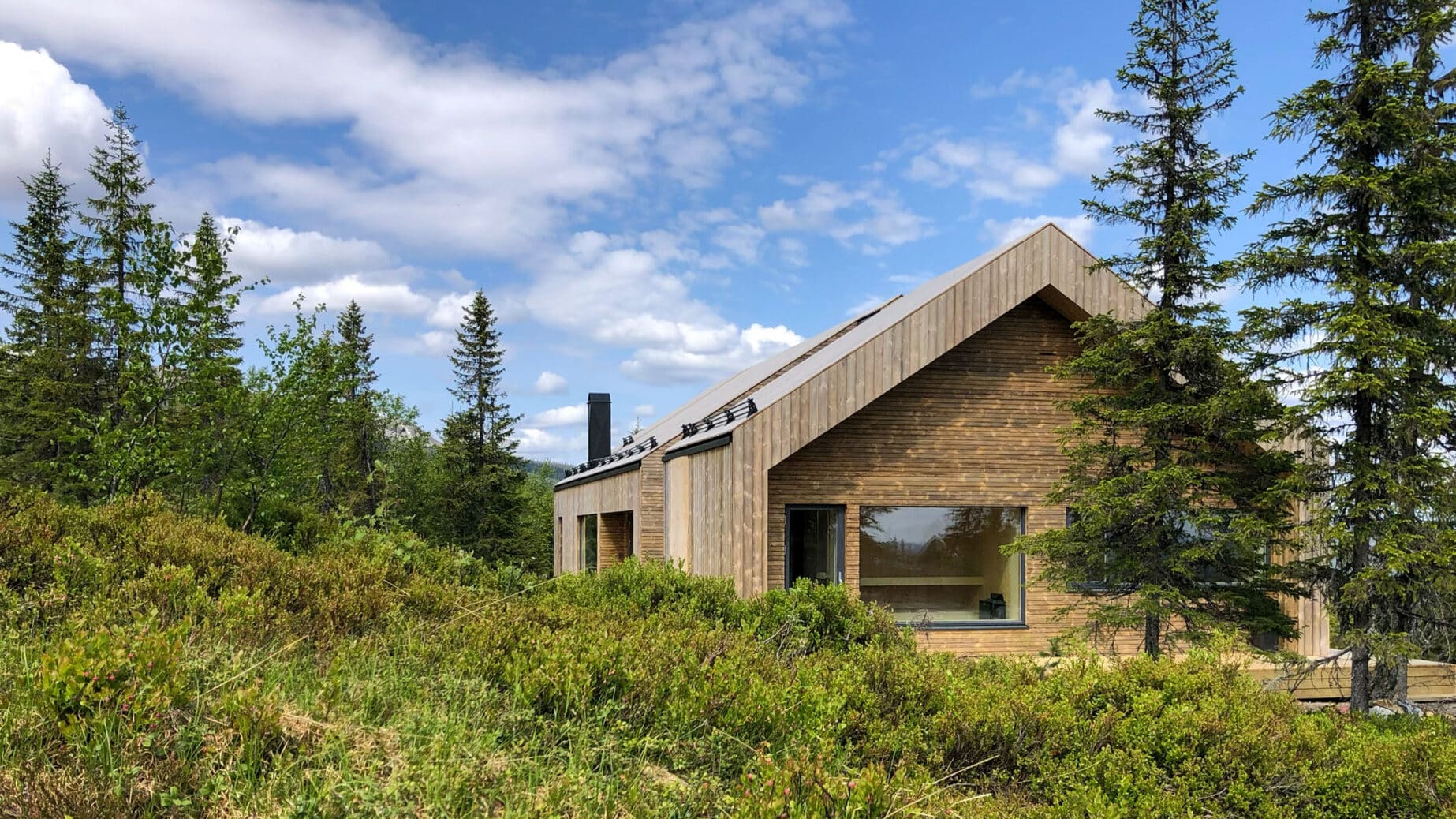
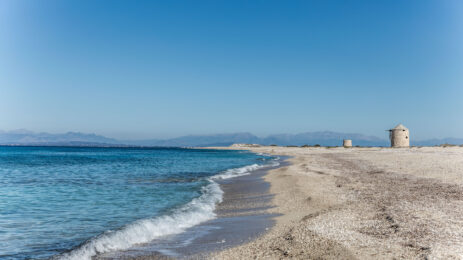
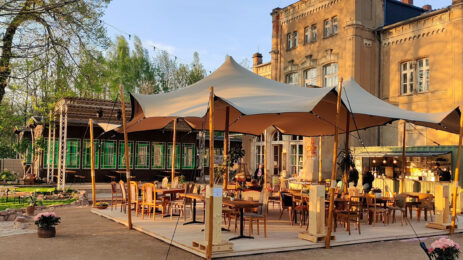
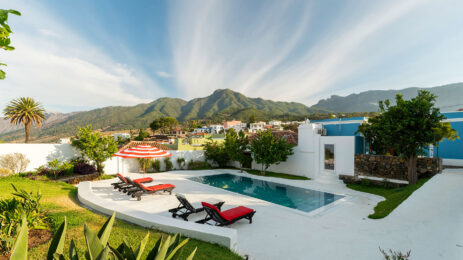
0 Comments