The Schaalsee biosphere reserve between Hamburg, Lübeck and Schwerin is not only home to rare animals and plants. Winding shores and moorland landscapes alternate with dense forests, vast agricultural fields and small villages. The water of the fjord-like lake, which is made up of many individual bodies of water, glistens in between. The eponymous Schaalsee Loft is located on the edge of the nature reserve, with sleek modern architecture and unobstructed views of the seemingly endless landscape. Despite its restrained form, the rectangular bungalow finds a self-confident expression in the midst of contemplative nature thanks to its striking materiality. Like the staggered reddish-brown clinker brick in bar format, which gives the façade its special structure and yet blends harmoniously into the natural surroundings.
Large, evenly spaced steel mullioned windows facing east, south and west as well as floor-to-ceiling glass and steel elements in the interior, which transparently separate the individual living areas from one another, create a loft-like atmosphere full of light. Combined with minimalist furnishings and clear lines, this creates a particularly generous sense of space. The centrepiece of the open-plan concept is a solid fireplace, in front of which the dining area, a lounge area and a free-standing kitchen unit unfold. Thanks to the sliding windows, the living space can be extended onto the terrace and into the garden. The bedroom adjoins a minimalist bathroom in dark natural stone. There is also an office, which is ideal for longer stays or spontaneous work sessions.
The cream-coloured screed floor has a soft matt finish and forms an atmospheric backdrop for the light that falls in, the interplay of materials between heavy stone and light linen curtains and the furniture with its timeless design. If you sit on the robinia wood terrace on the south side of the house or in the large garden, which blends seamlessly into the landscape, under one of the pretty apple trees and watch the cranes fly and the cows graze, you will truly forget the time.
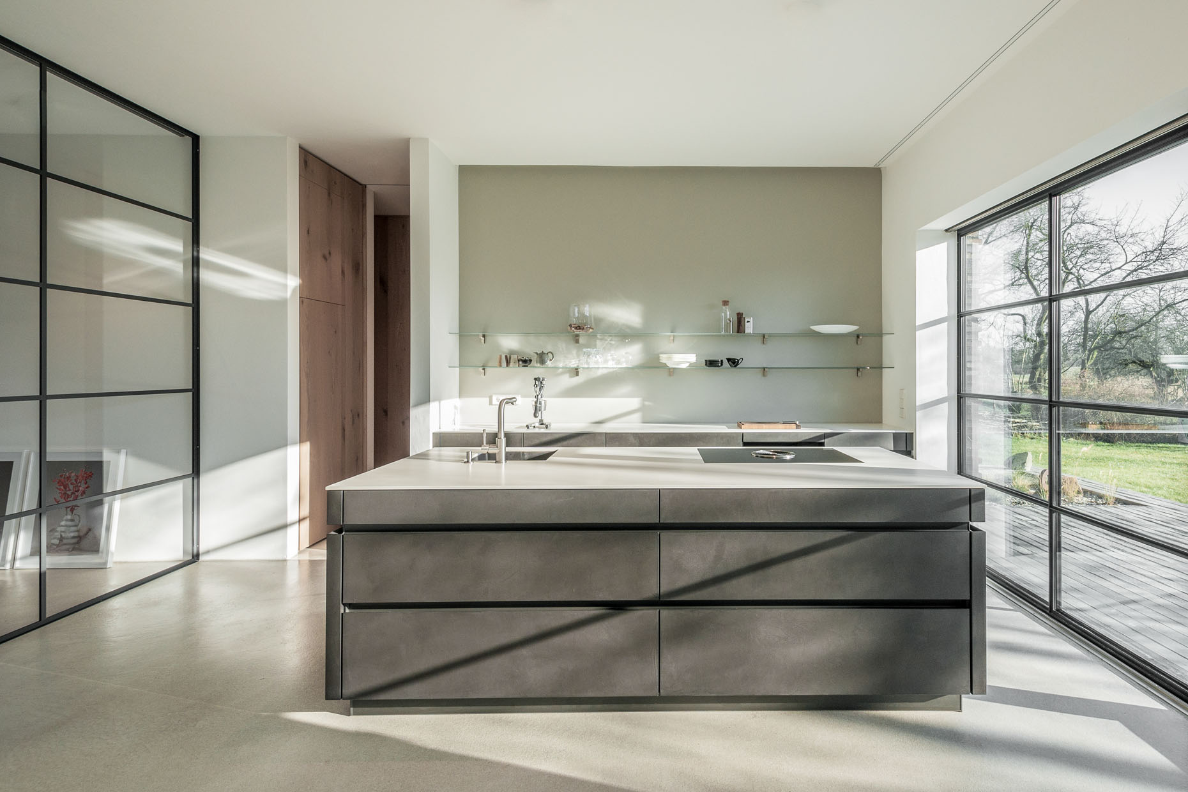
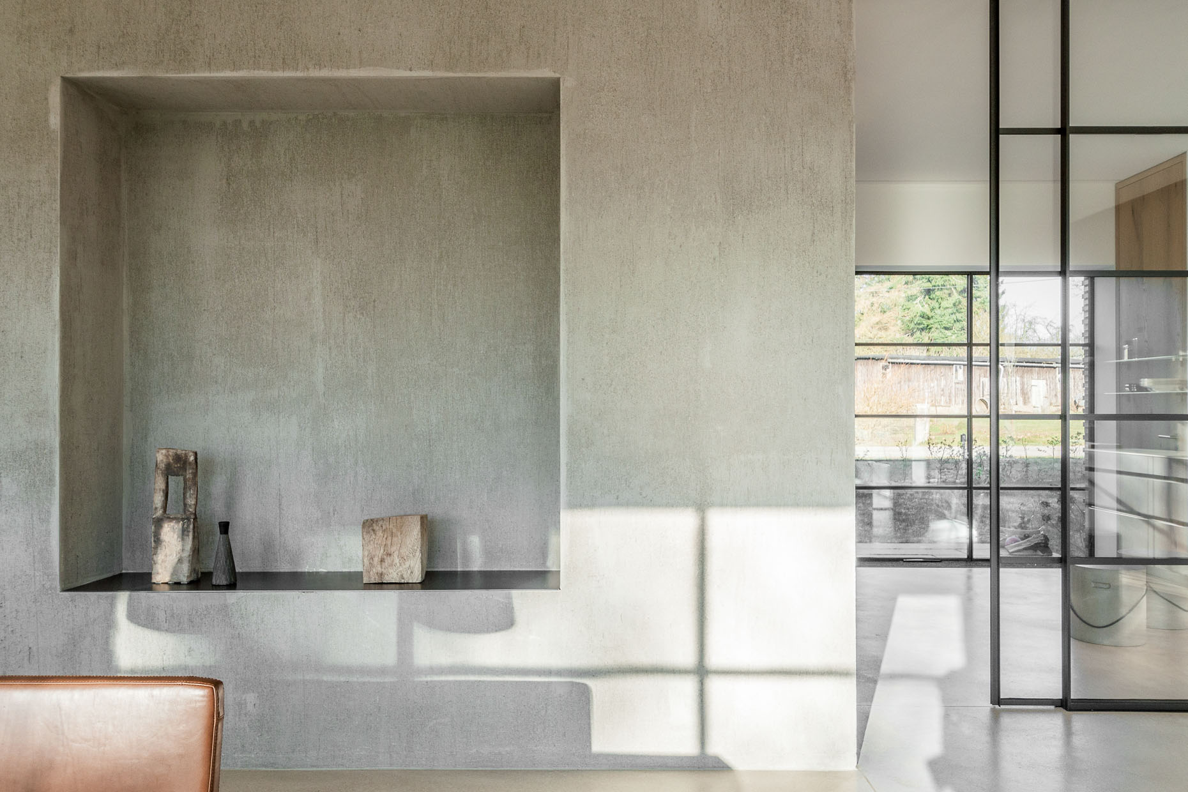
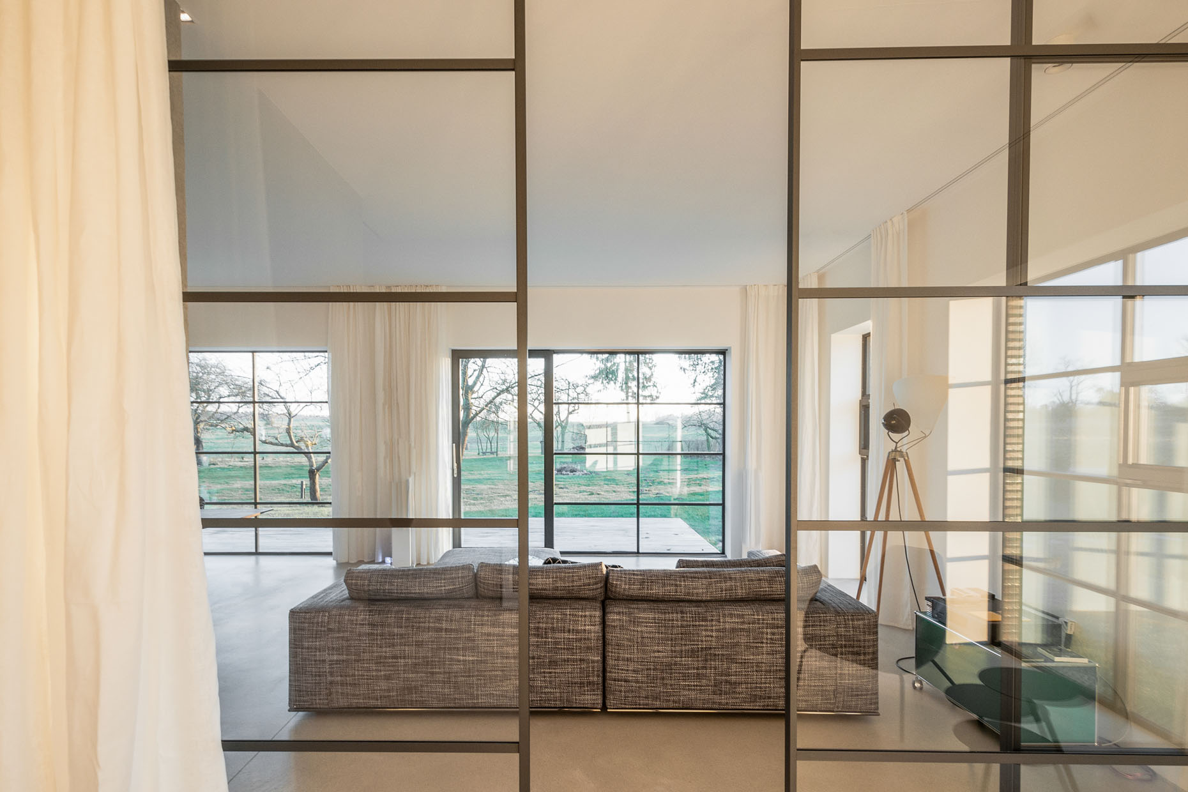
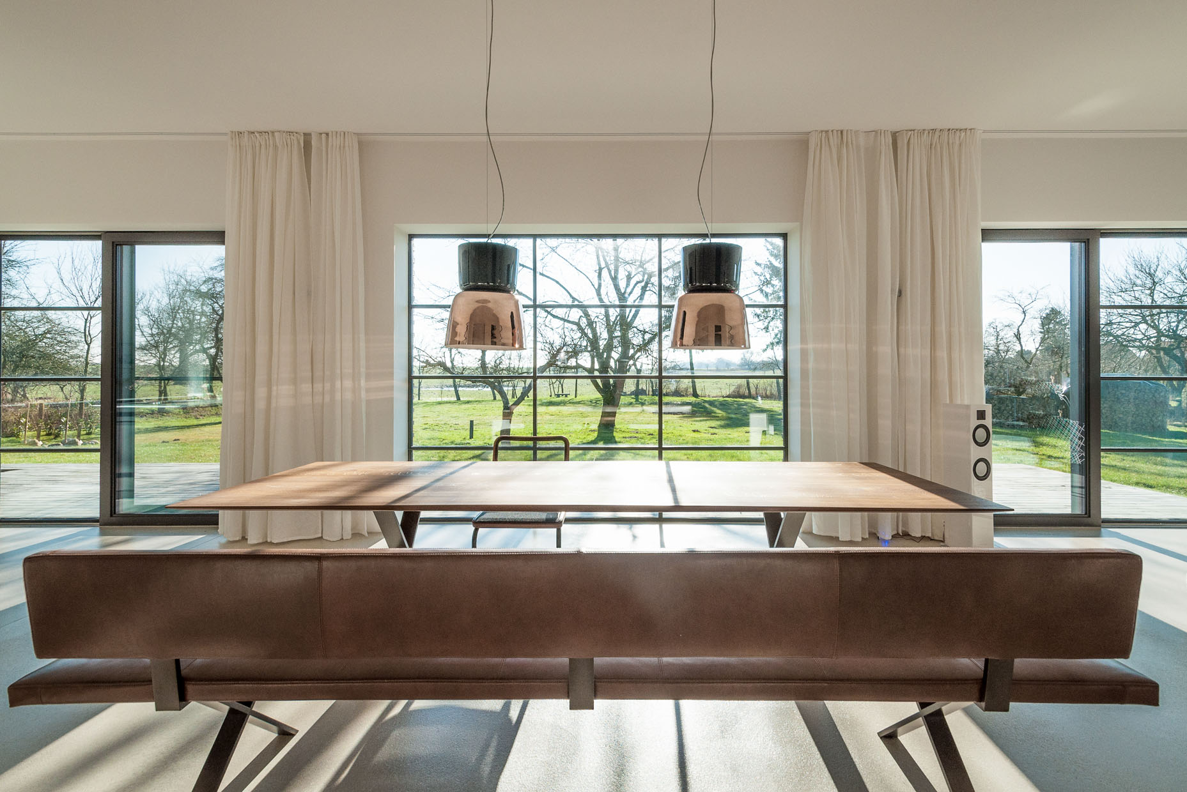
What to do
Numerous bathing spots around the Schaalsee, hiking in the nature park, cycling, boat trips, fishing, bird watching, a nearby boules court, cooking together (there are many farm shops and farmers' markets in the area), a visit to Zarrentin with its monastery complex worth seeing or excursions to Hamburg, Lübeck and Schwerin
Why we like this house
A clear, timeless statement filled with atmospheric plays of light in the midst of calming, seemingly boundless nature.
This house is great for
Lovers of nature and design, couples
Sustainability
Public transport: Travelling by train and onwards with the ‘’on-call bus‘’
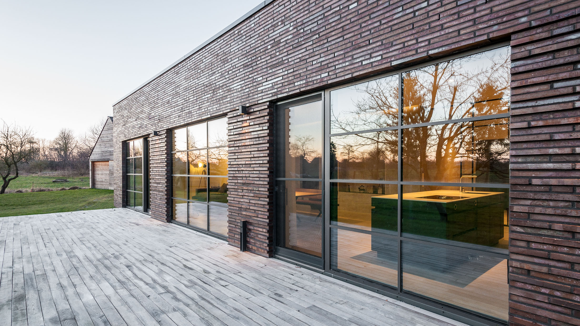
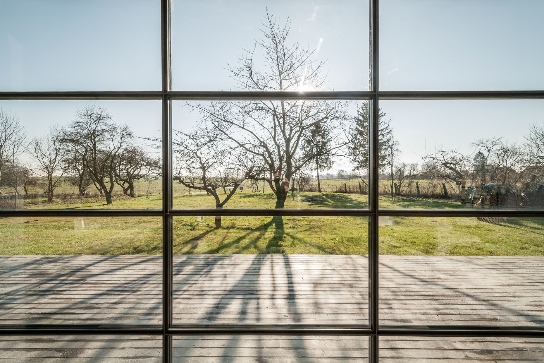
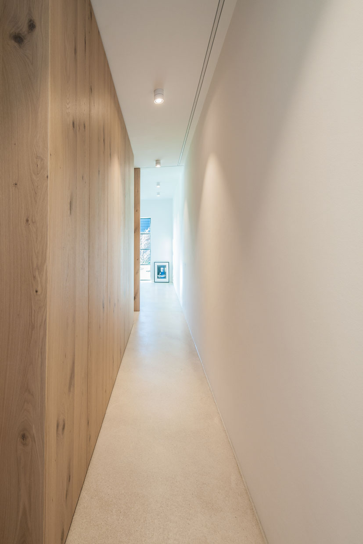
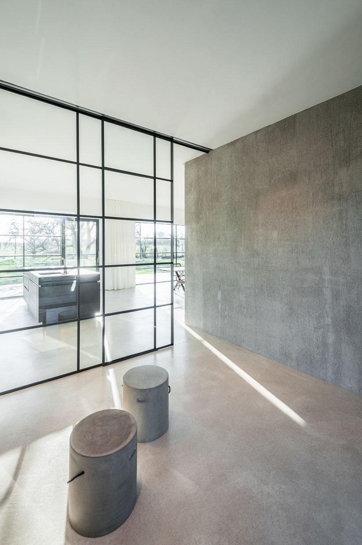
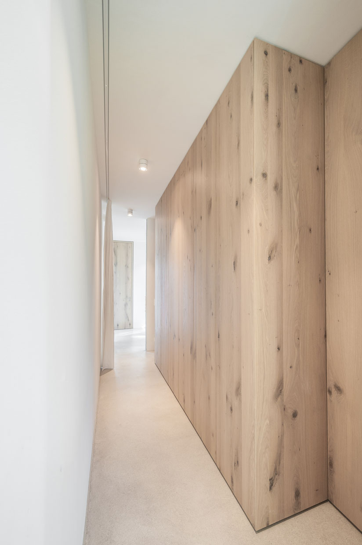
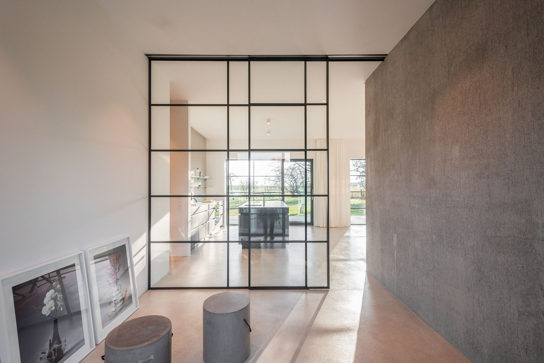
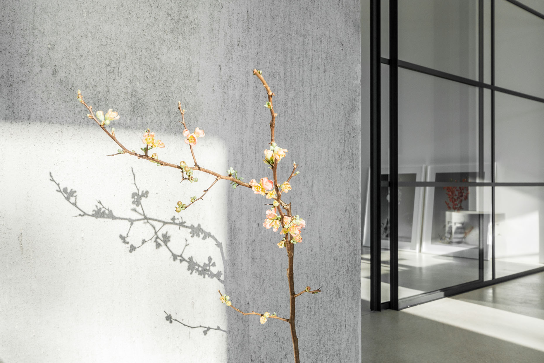
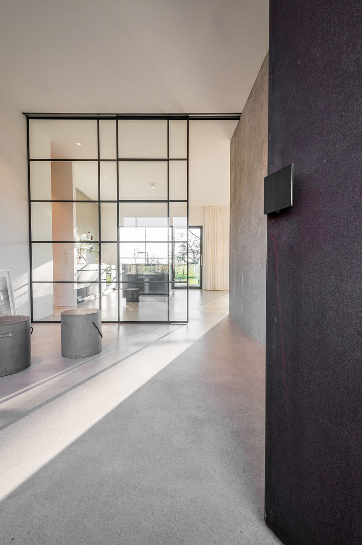
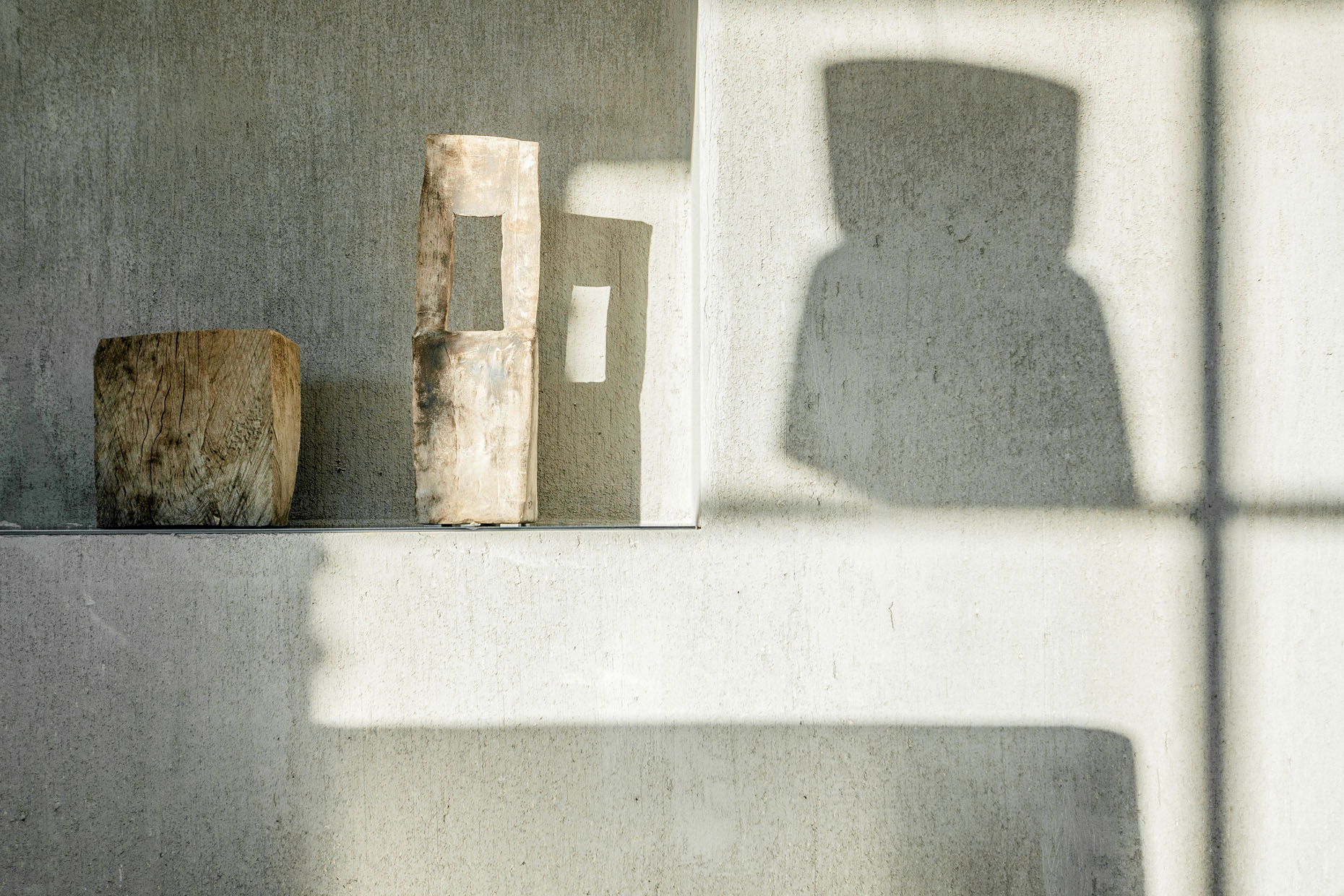
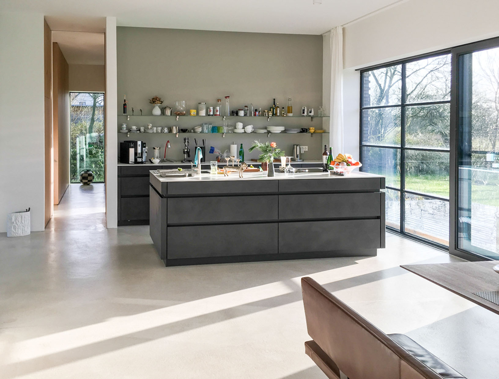
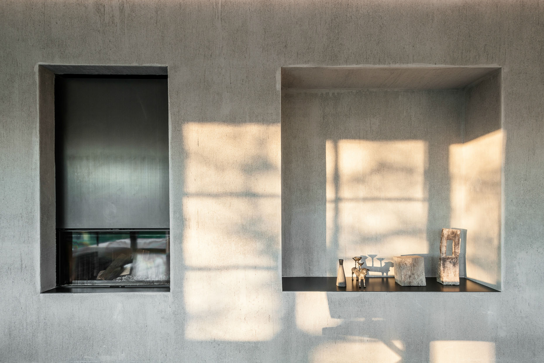
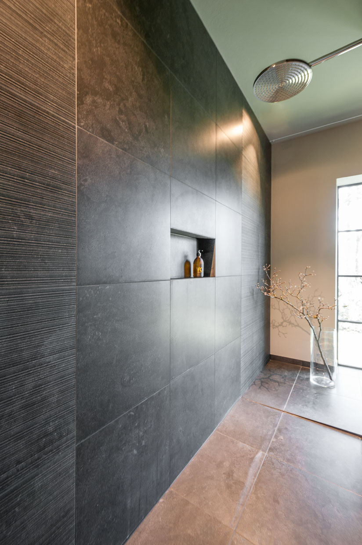
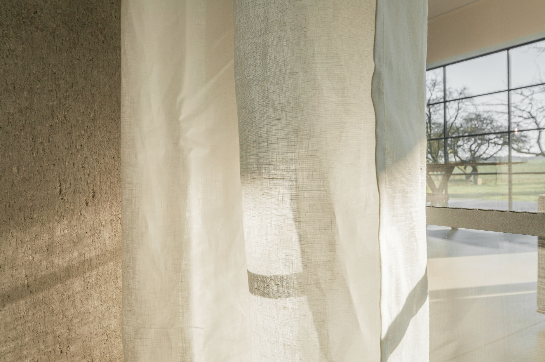
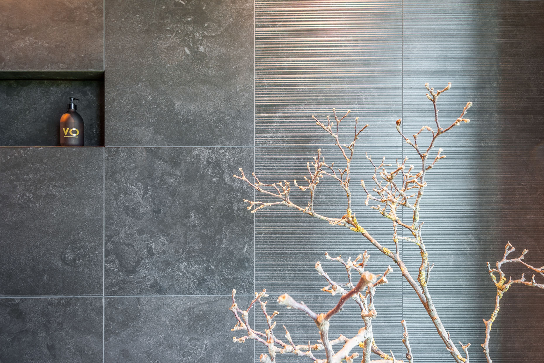
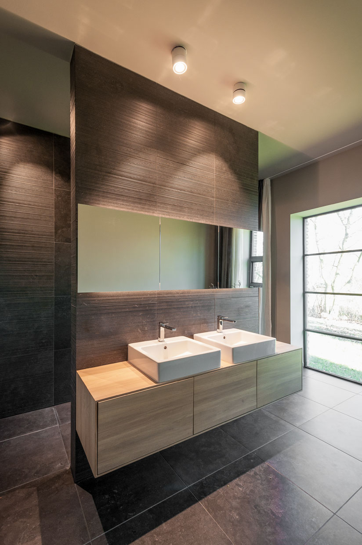
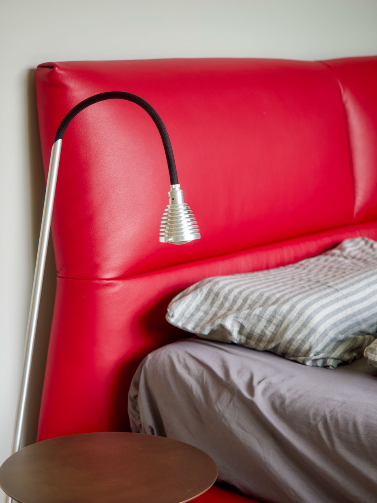
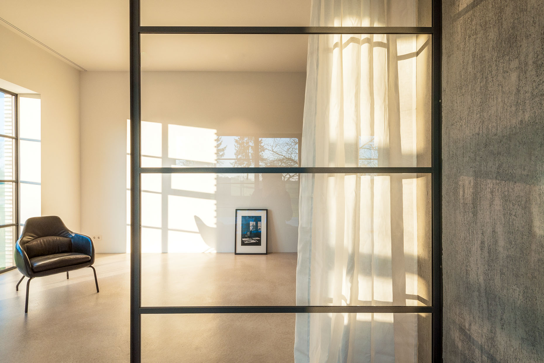
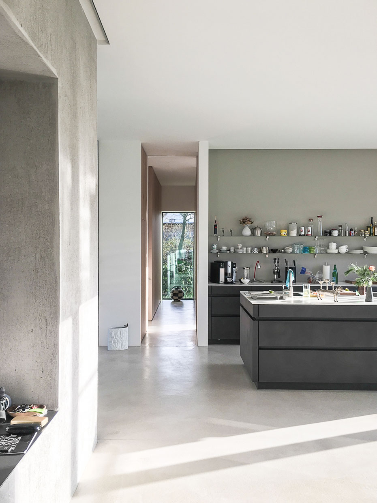
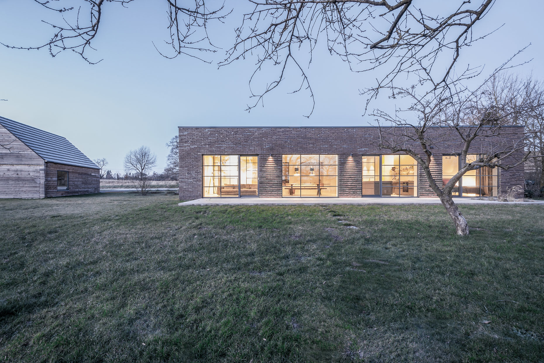
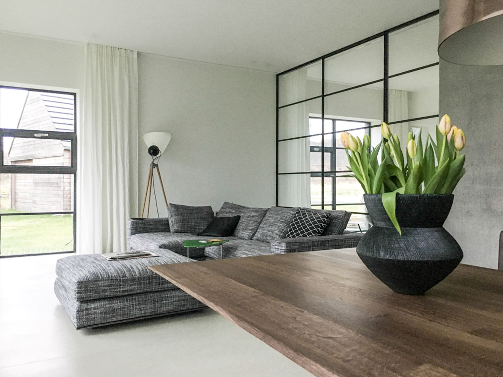
Details
| Region | DE – Germany, Mecklenburg-Western Pomerania, Zarrentin am Schaalsee |
| Name | Schaalsee Loft |
| Scenery | On the edge of the Schaalsee biosphere reserve |
| Number of guests | Max. 2 |
| Completed | 2017 |
| Design | BUB architekten, Hamburg |
| Architecture | Modern |
| Accomodation | Holiday home |
| Criteria | 1-2 (house/apartment), Garden, Lake/river, No car needed |
| Same Architect | Dünenhaus_01 |
Availability calendar
The calendar shows the current availability of the accommodation. On days with white background the accommodation is still available. On days with dark gray background the accommodation is not available.
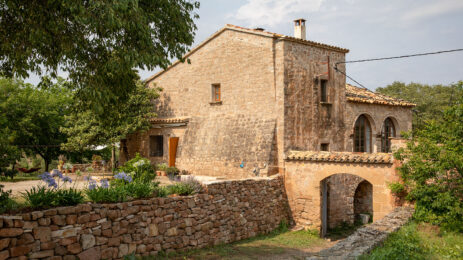

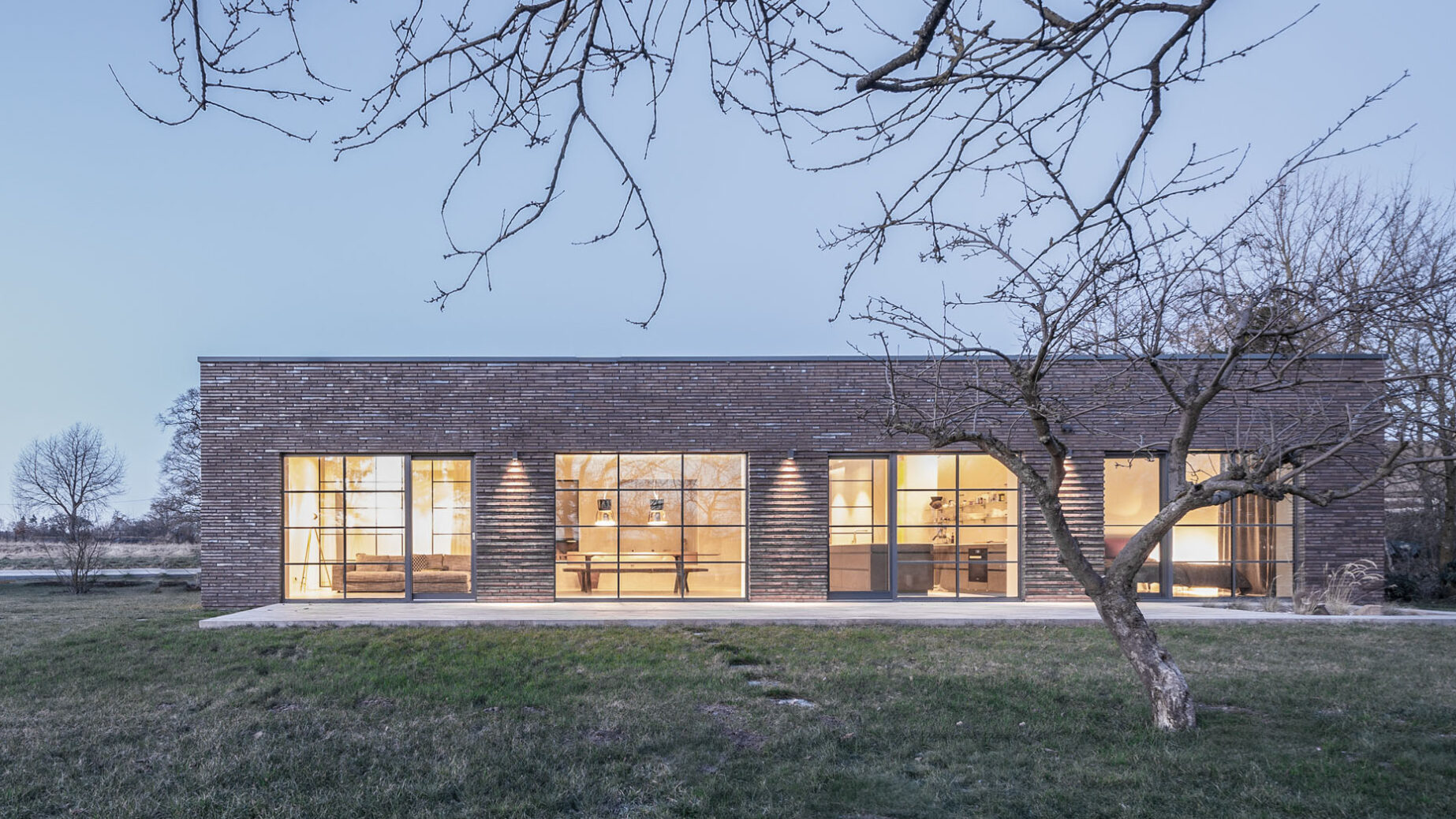
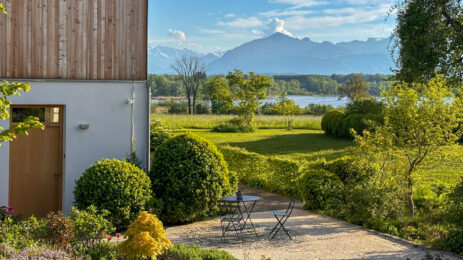
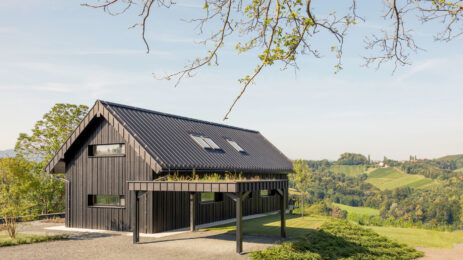

0 Comments