Solarferienhaus S3 (Solar Holiday Home S3) is proof of how an A-frame house dating to the 1970s can be converted into an innovative energy-plus house that – with its modern architectural language and purist interior design – can also appeal to design aesthetes. Located in a former holiday village in Chiemgau, between the Chiemsee lake and Salzburg, the house produces more energy than it uses. This energy surplus can then be used, for example, to charge an electric car or bicycle.
Relatively closed to the north side, the house opens up to the sun with its fully glazed south façade. Solar modules mounted on the large roof areas provide the house with energy, while the insulation ensures minimum heating and cooling requirements. Clay building boards on the interior walls store the heat in winter and keep the house cool in summer. A glass porch and a wooden cube, which includes a cloakroom and a protected canopy area with a solar filling station, are located in front of the house and act as indoor climate buffers.
The interiors are minimalist and don’t follow any traditional “eco-aesthetic”. On the ground floor you will find a bedroom and a bathroom as well as the living room, which opens all the way up to the pointed roof. The kitchen unit disappears optically into the black wall, and the further kitchen island merges into the dining table. A ladder leads up to the sleeping loft with a work area. The view extends far across to the mountain scenery of the Chiemgau Alps.
The house is part of a holistic concept that combines solar living, solar mobility and solar leisure. Guests can rent a solar car and drive a solar-powered catamaran on the Chiemsee.
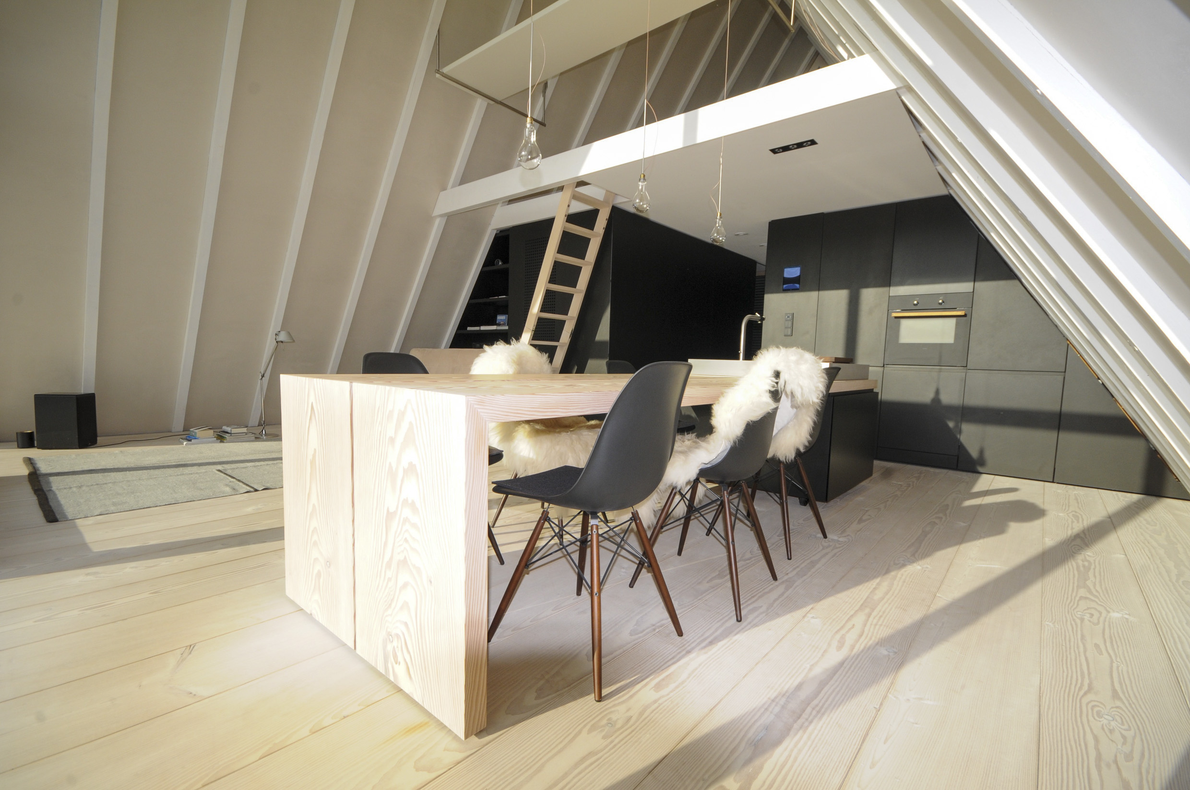
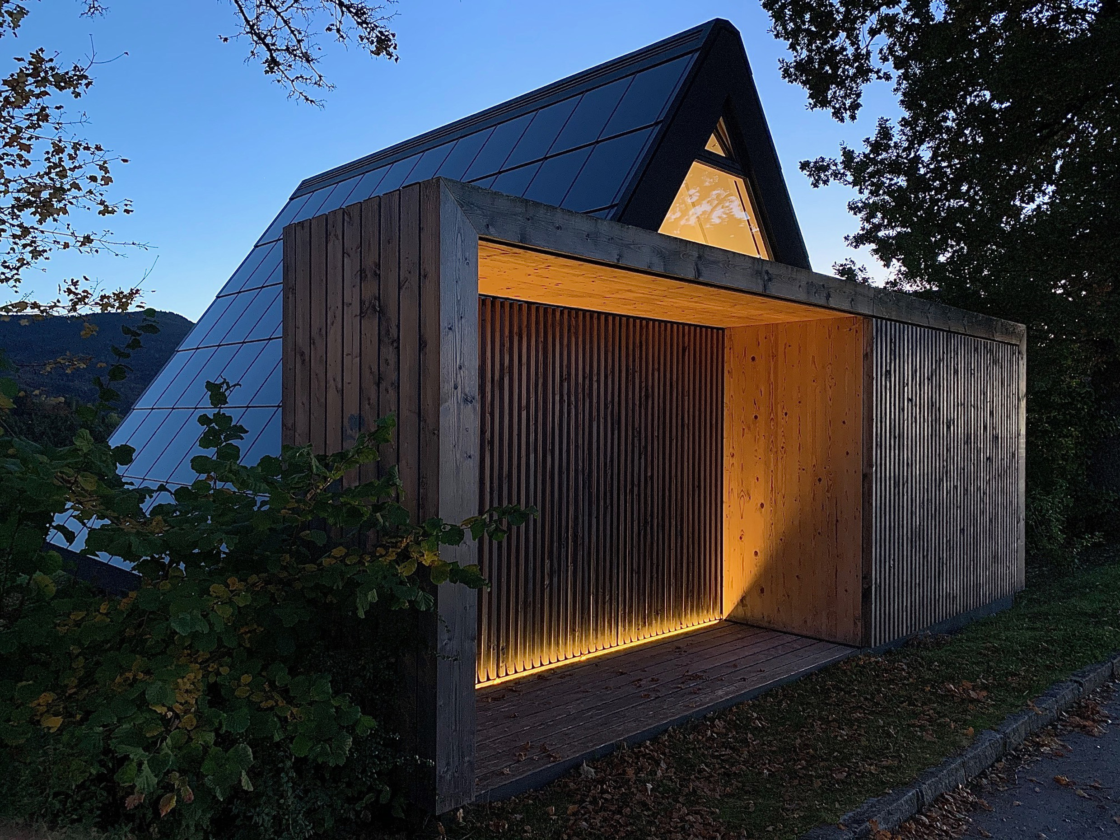
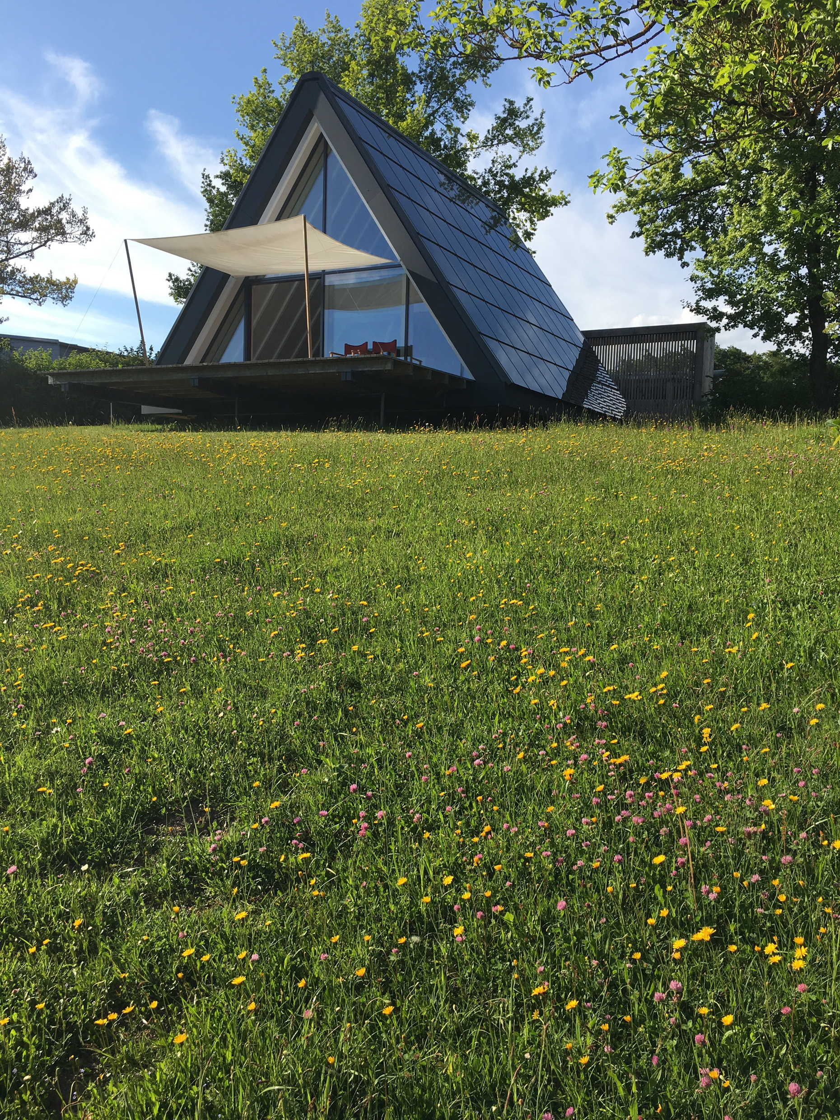
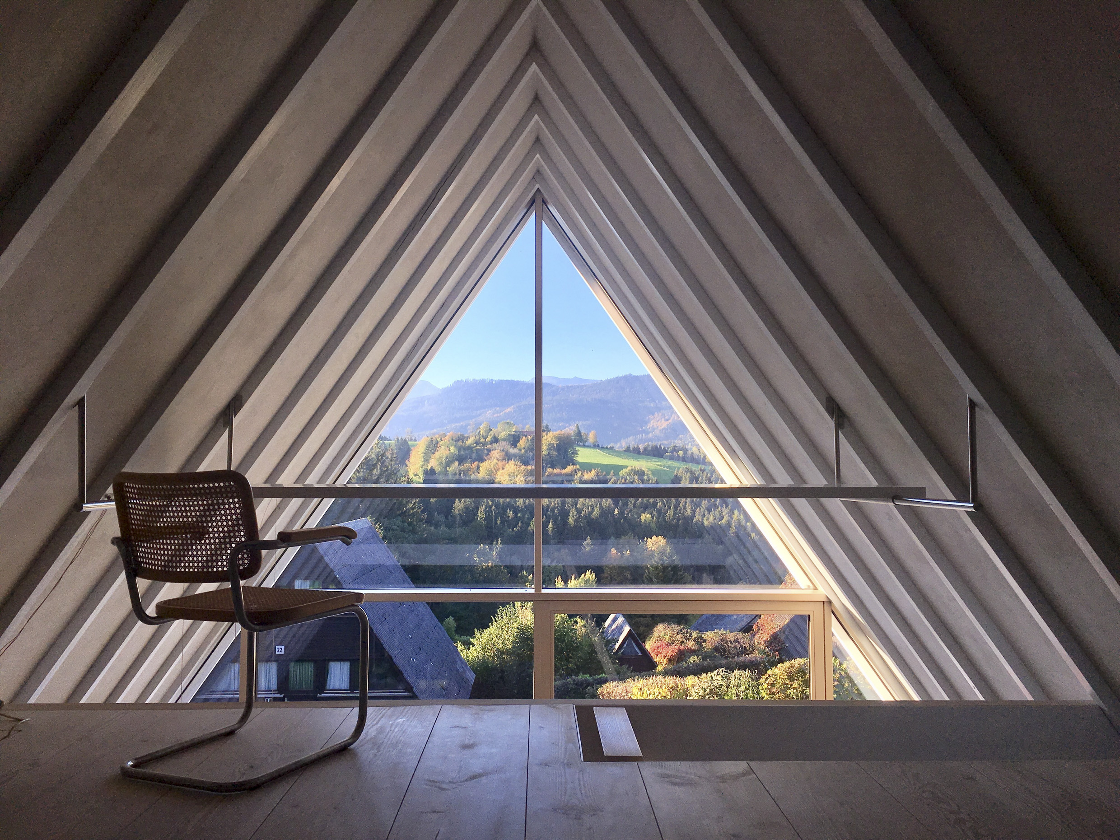
What to do
Trips to the Chiemsee lake as well as Herrenchiemsee Castle, Salzburg, Bad Reichenhall, Berchtesgaden and Königssee, Ruhpolding, Inzell or Reit im Winkel.Hiking, cycling, swimming (in the Chiemsee and nearby bathing lakes, outdoor adventure pools in Siegsdorf and Traunstein). Winter hikes, cross-country skiing, there is a small ski lift 3 km away, a ski area at Hochfelln (14 km), Winkelmoosalm (27 km), ice rinks in Inzell and Ruhpolding.
Why we like this house
An innovative project that perfectly combines ecology and design.
This house is great for
Whether you’re alone, coming as couple or as a family (not recommended for small children due to the open gallery). The house can also be rented for long-term stays.
Sustainability
E-mobility: E-charging station
Guests receive a certificate which shows the amount of clean solar energy consumed and produced by the house during their stay. It is planned to donate and plant a tree for every week of holiday.
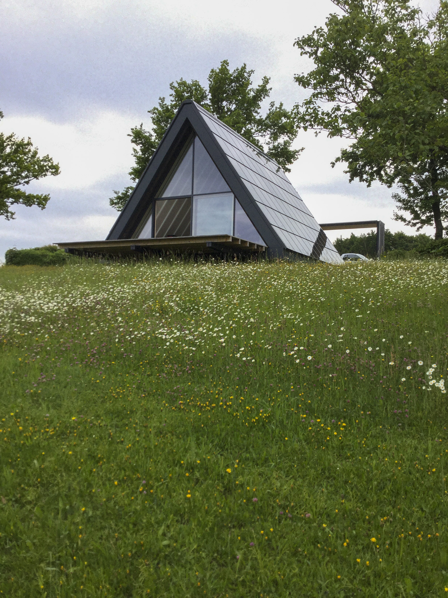
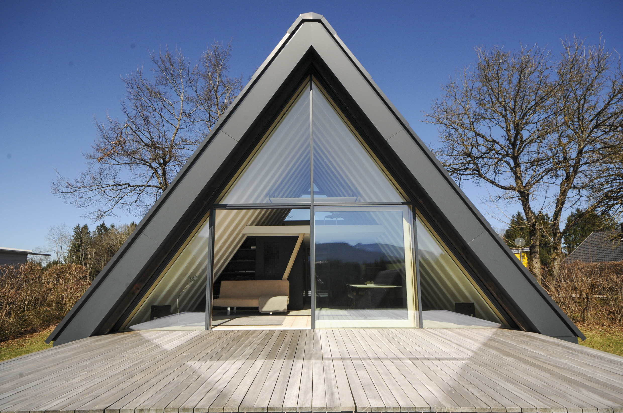
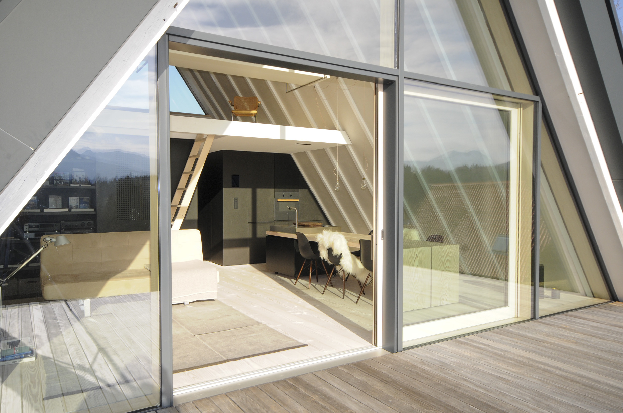
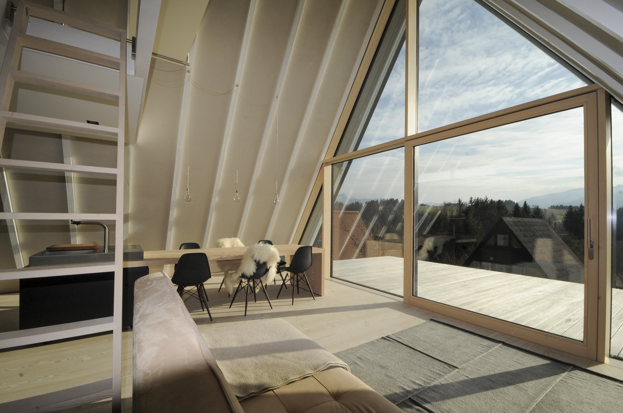
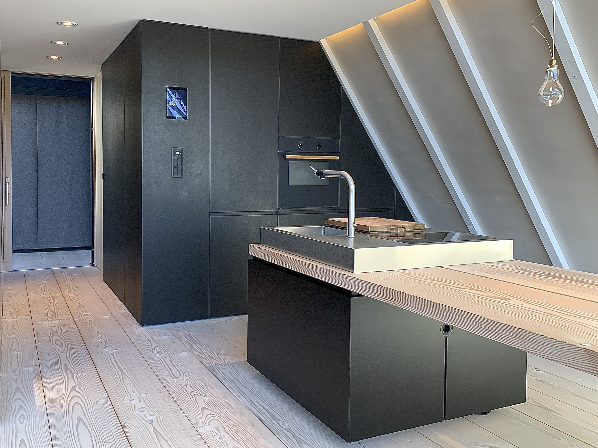
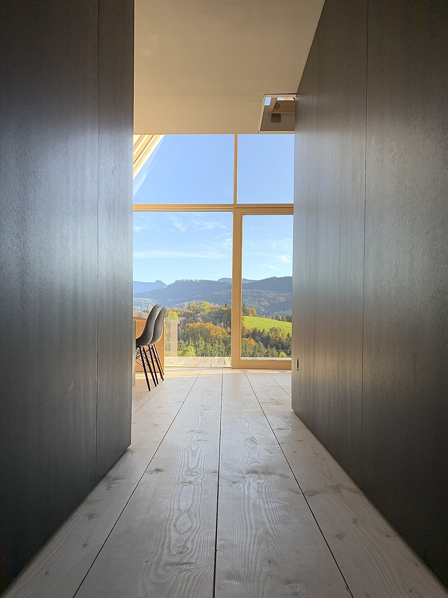
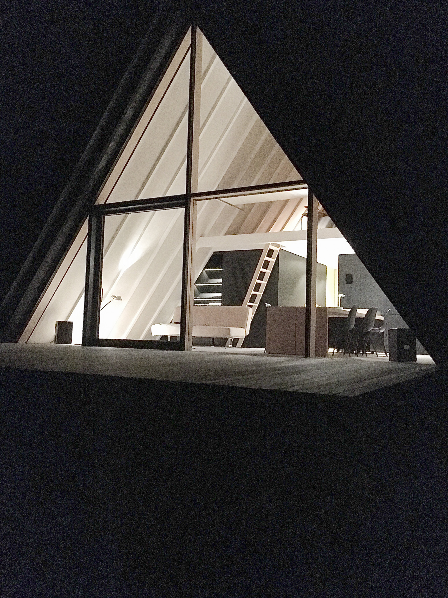
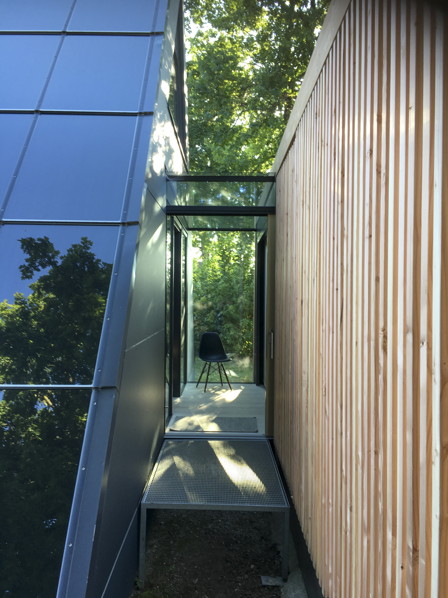
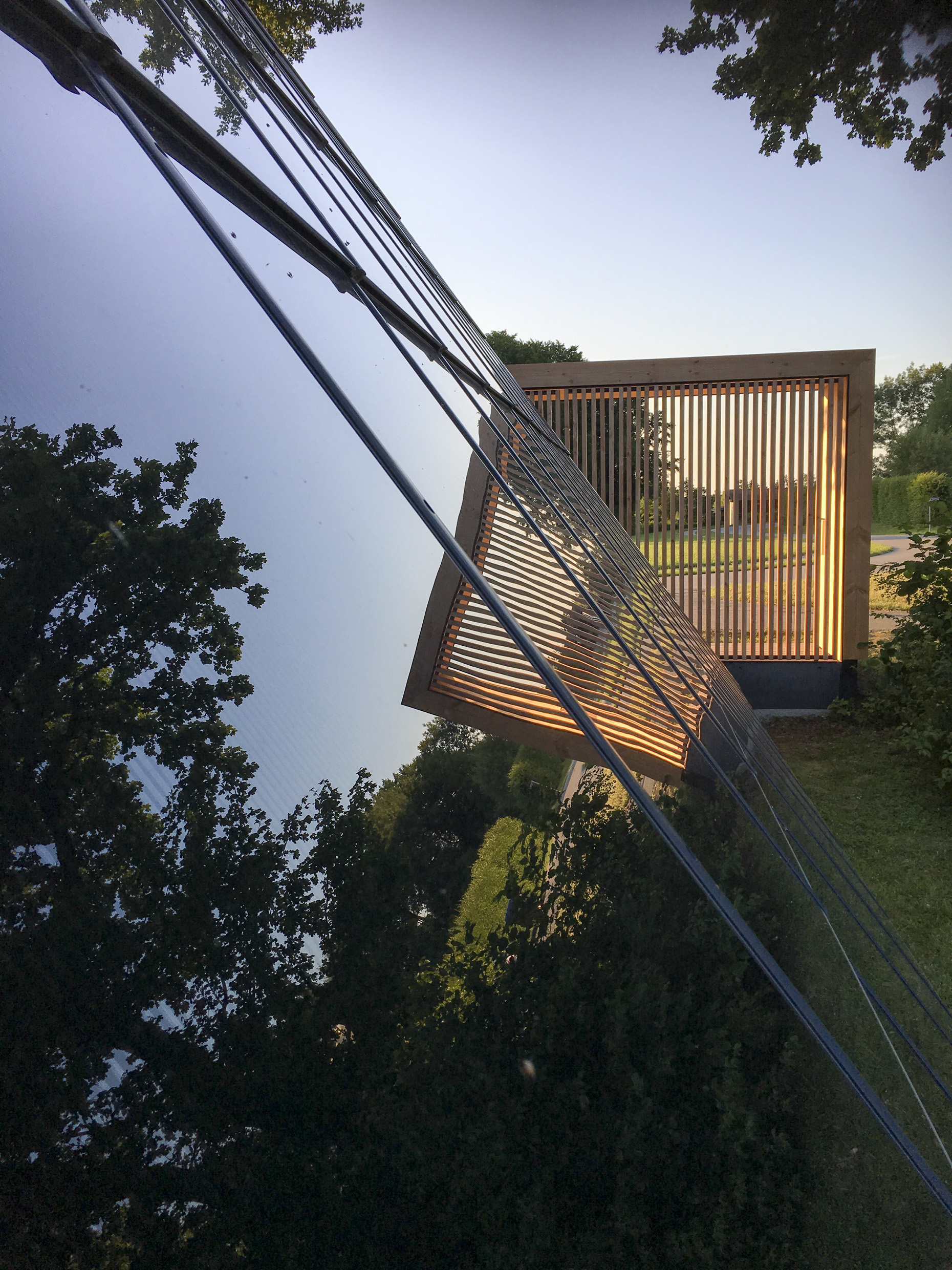
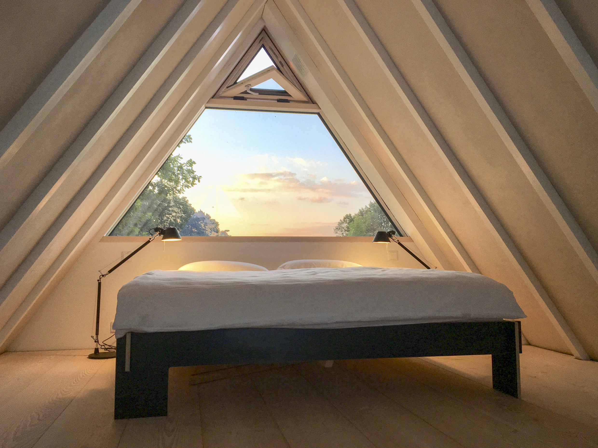
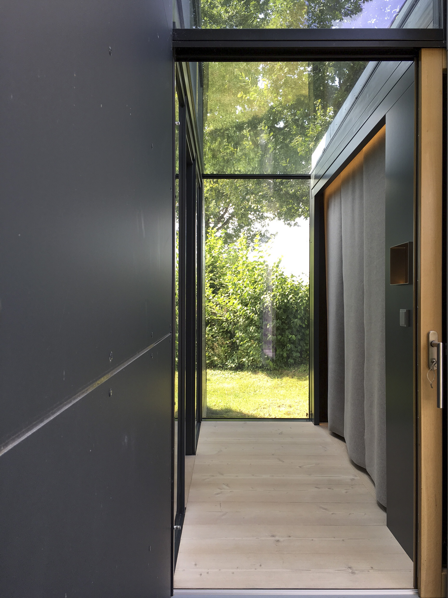
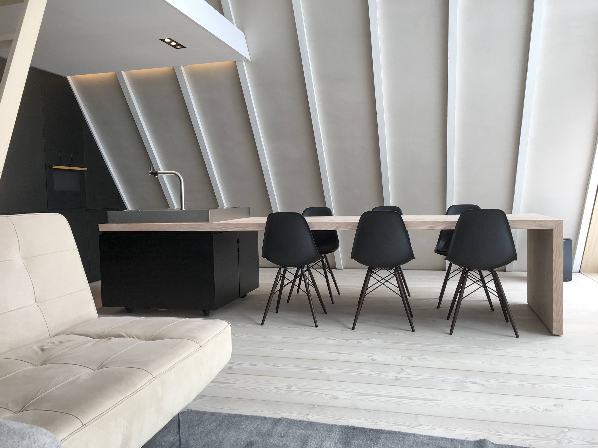
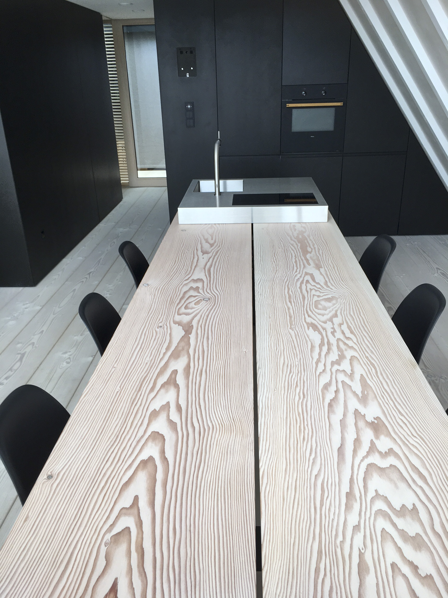
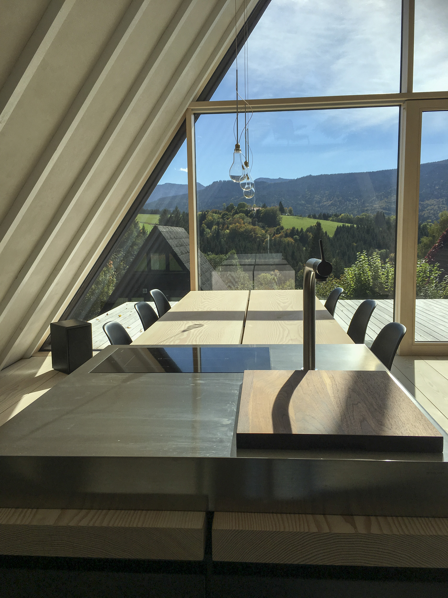
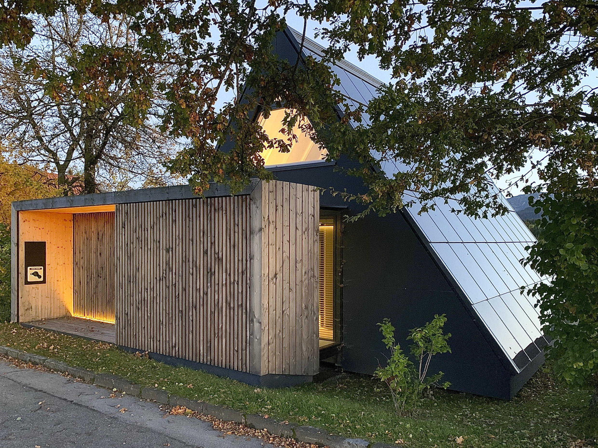
Details
| Region | DE – Germany, Bavaria, Chiemgau, Siegsdorf/Vorauf |
| Name | Solarferienhaus S3 |
| Scenery | Surrounded by the charming hilly landscape of the Chiemgau |
| Number of guests | Max. 4 |
| Completed | 2018 |
| Design | Thomas Ziesel (architect), Aschau |
| Published | Süddeutsche Zeitung (February 2023), Tiroler Tageszeitung (WohnTTräume) 06/2020 |
| Awards | EZRO 2020 (Energy Future Prize of the County of Rosenheim) |
| Architecture | Modern |
| Accomodation | Holiday home |
| Criteria | 1-4 (house/apartment), Family, Hiking, Lake/river, Mountains, EV-charging station |
Availability calendar
The calendar shows the current availability of the accommodation. On days with white background the accommodation is still available. On days with dark gray background the accommodation is not available.
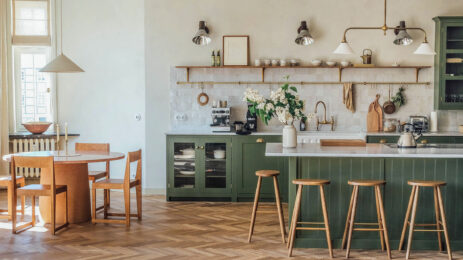

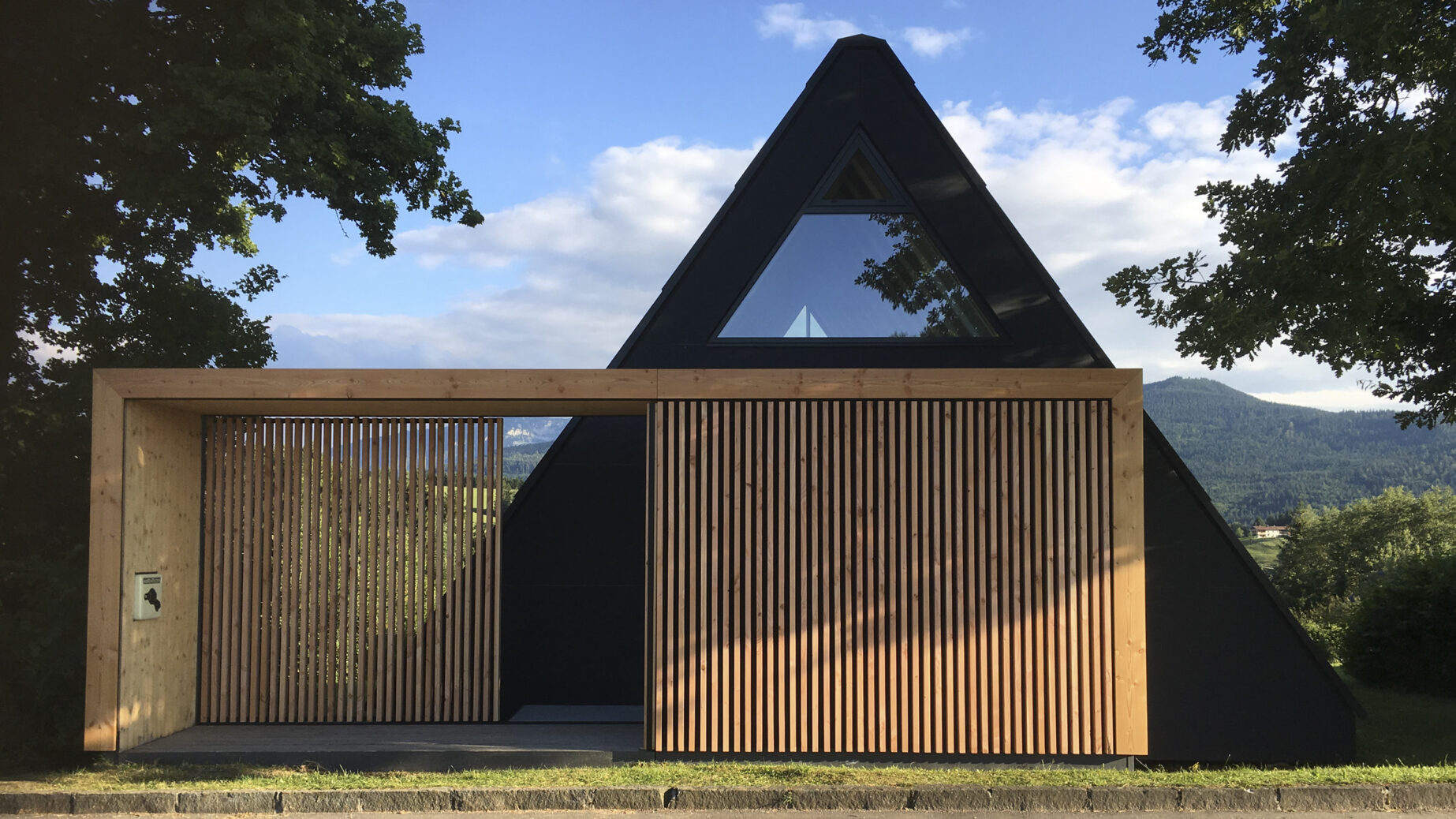

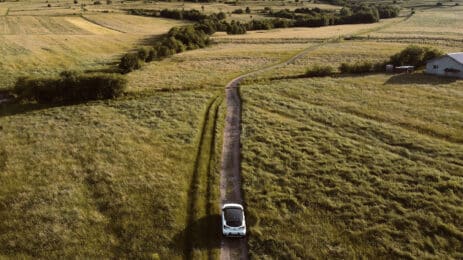
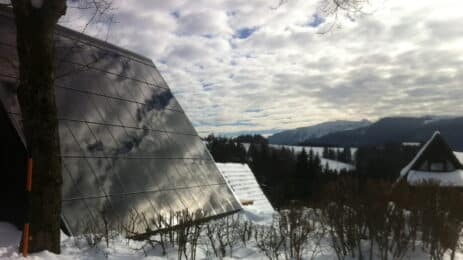
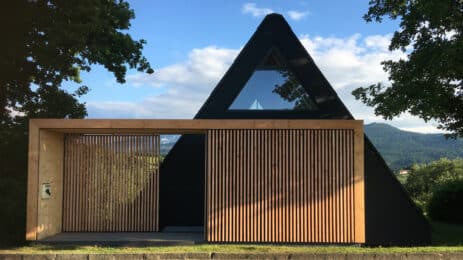

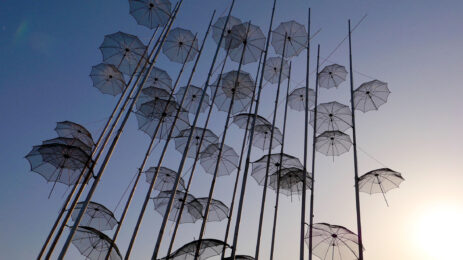
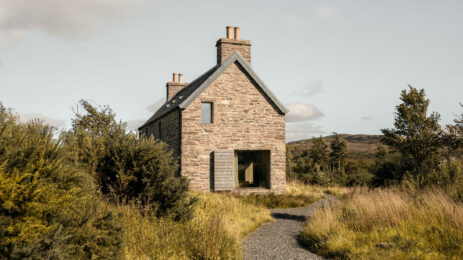
0 Comments