Right in the centre of Munich, on Odeonsplatz, Fantomas offers an inspiring space high above the famous Hofgarten [Court Garden]. The loft-like character of the top floor provides an exciting contrast to the historical building. The Bazarhaus, which was designed at the beginning of the 19th century by court architect Leo von Klenze on behalf of Ludwig I, still characterises the architectural character of the “new Munich” today. While the 175-metre-long building with its classicist façade is reminiscent of a bygone era, under the roof you enter a kind of modern command centre. Isolated from the hustle and bustle of the street and under a high, petrol blue ceiling, it feels like you are very close to the stars. The white wooden floor and white walls form the backdrop, while the open wooden construction and brown vintage leather chairs create a cosy atmosphere. The total area of 150 square metres is divided between the large main room and a smaller adjoining room with a kitchen and an additional table. Catering during the breaks is also available: it’s just a few steps down to the courtyard garden or the famous Schumann’s Bar.
Details
| Region | DE – Germany, Bavaria, München, Odeonsplatz |
| Scenery | City centre |
| Uses | |
| Number of Persons | |
| Accommodation | No accommodation |
| Event rooms | Attic loft, kitchen with lounge, bathroom with shower |
| Equipment | Large table with 8 chairs, Mac Mini with wall screen and Internet access, WLAN, flipchart; equipped kitchen with dining table for 10 people |
| Design | Arnold / Werner, München |
Impressions
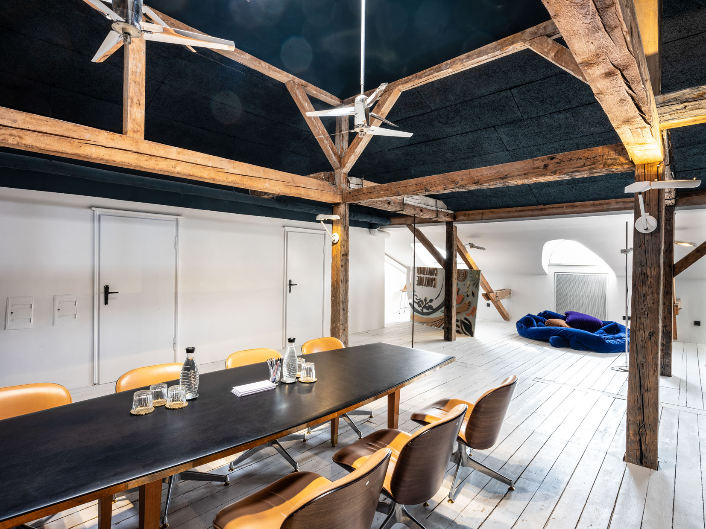
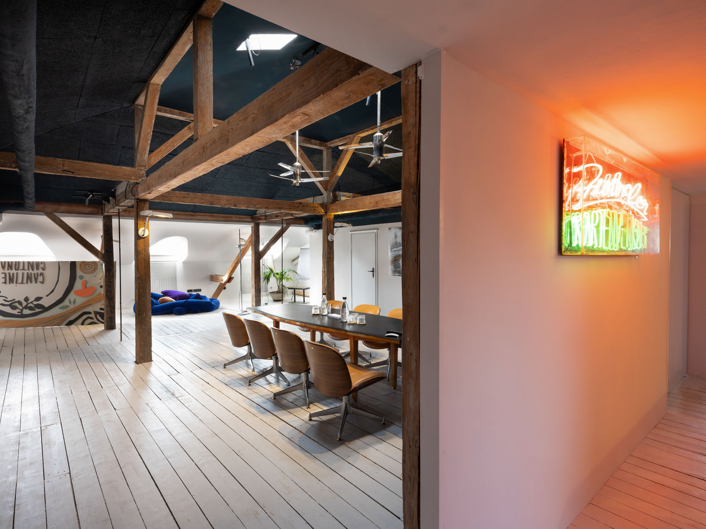
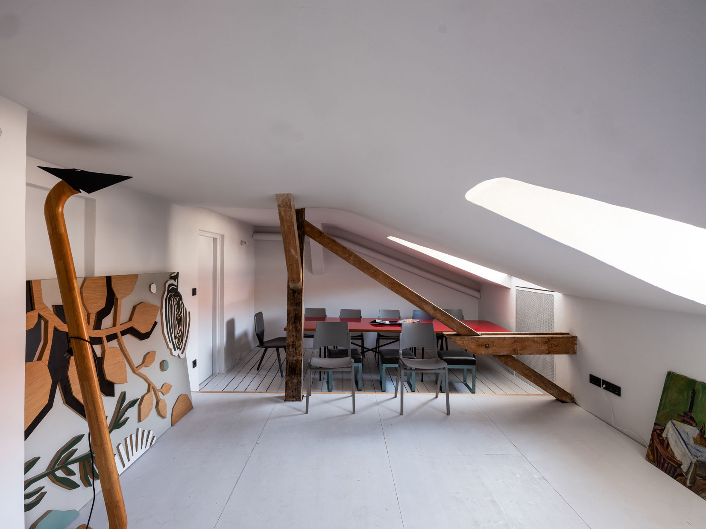
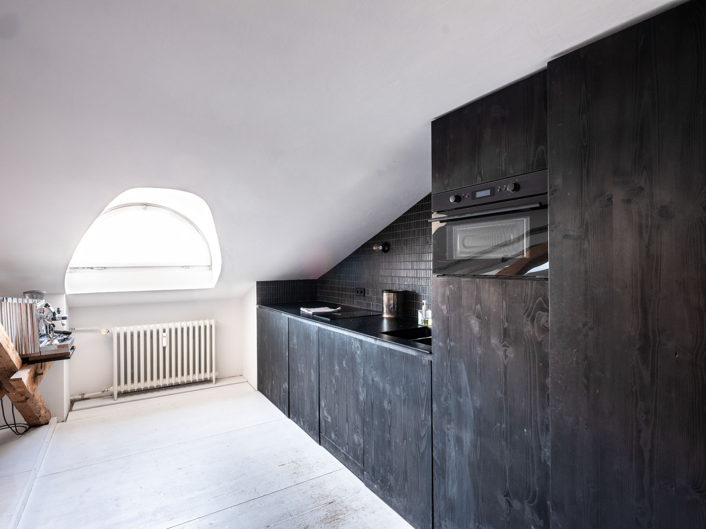
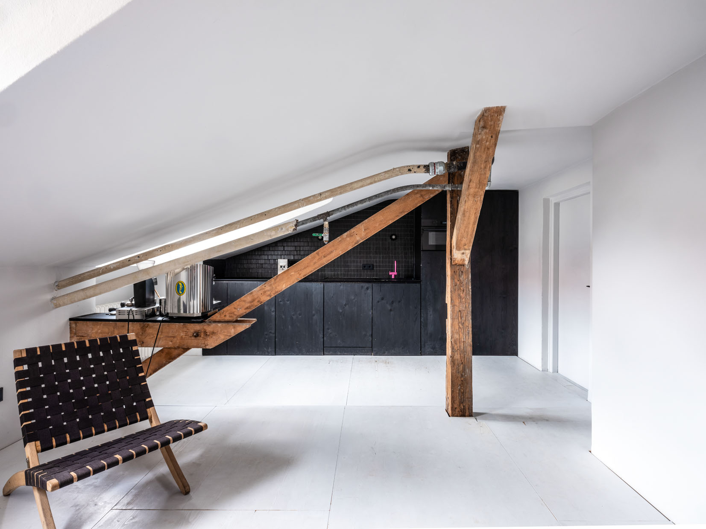
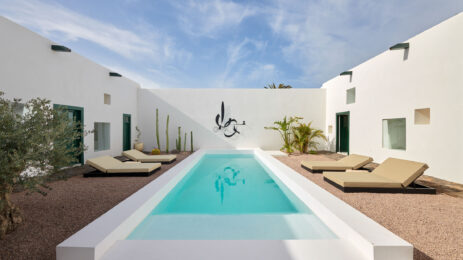

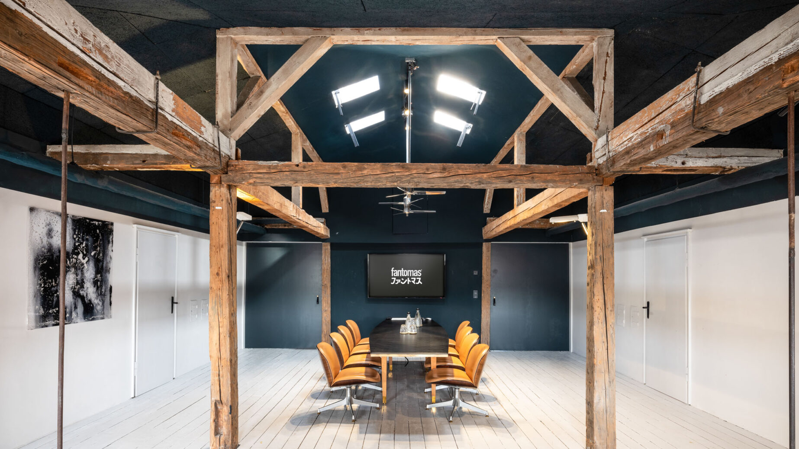
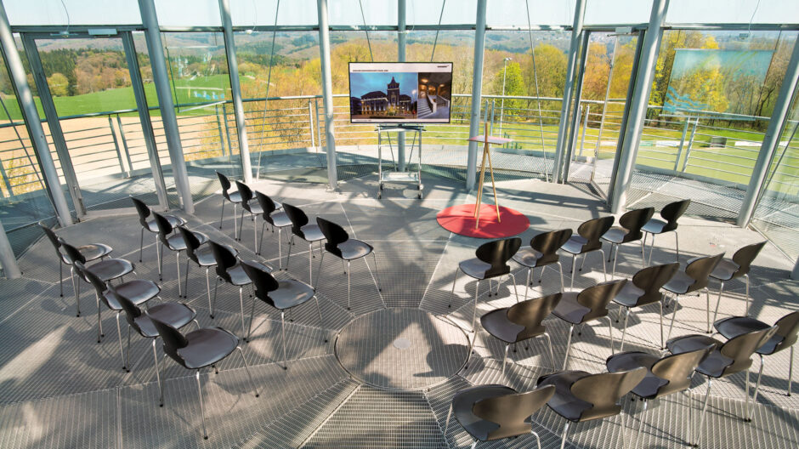
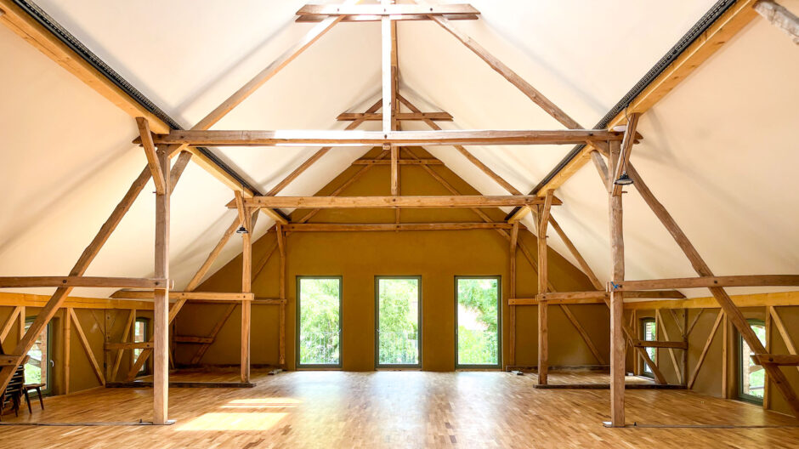
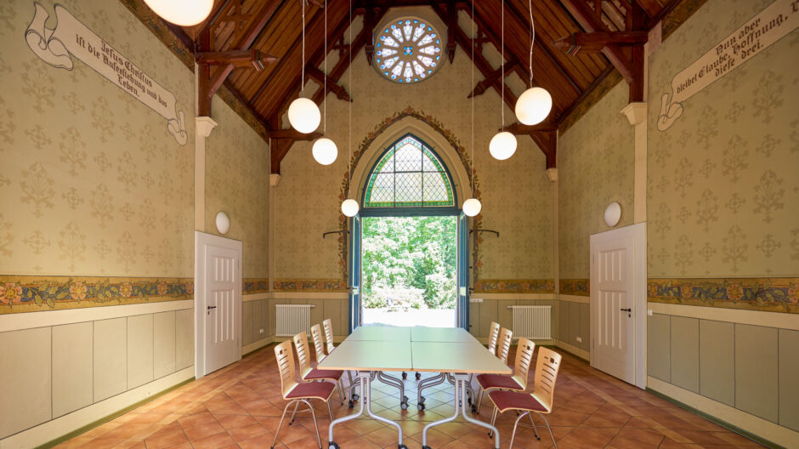


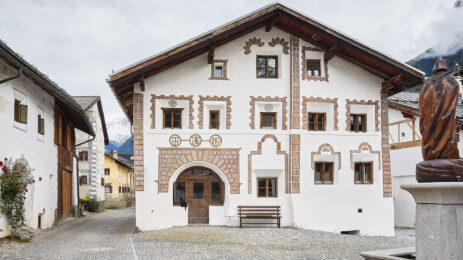
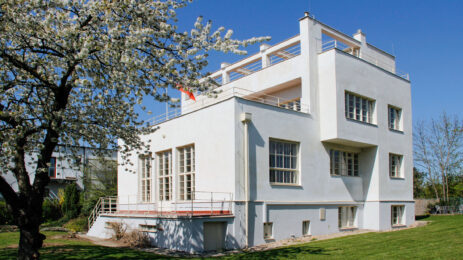
0 Comments