The four-sided farm is located on the edge of the village of Hirschfeld, just half an hour from Chemnitz. Surrounded by a country garden, old fruit trees and the hilly meadows of the foothills of the Ore Mountains. Artist Jana Gunstheimer and her two sisters Sylvia and Katrin have transformed their family farm into a holiday destination and revitalised it with recycled materials, bold statements and a special colour concept. Today, guests can either stay in one of the three holiday flats in the former stable building or in one of the two Tiny Houses on the orchard meadow. Difficult to choose, as each accommodation is one of a kind!
In order to preserve the original structure and appearance of the listed farm, a ‘house within a house’ was integrated into the existing brick and half-timbered architecture in the former hayloft. This preserved the barn flair with visible supporting structure, which functions as an additional lounge and meeting point around the three holiday flats. Like on the rurally interpreted Hollywood swing in the old hayloft with a view of nature or in the lounge on the gallery. All three barn flats place great emphasis on the main room: the larger the flats, the more space for cooking and eating together. In keeping with its origins, the barn with its roughly plastered walls and raw surfaces is kept rather rustic. Jana Gunstheimer built much of the furniture herself from found, unplaned boards – inspired by the autoprogettazione construction plans by Enzo Mari. Combined with self-made lounge furniture made from old potato and grain sacks, pictures and lamps made from old Czech election posters, self-sewn curtains and panelling made from transformed GDR woodchip wallpaper and recycled Tetra Pak material. The colour concept was developed for the house and refers to the colour nomenclature of Abraham Gottlob Werner, a geologist and mineralogist from the 18th century, which is based on the colours of the rocks and minerals of the Ore Mountains.
Those who prefer to spend the night under the firmament can choose one of the two ‘stars’ on the orchard meadow – the Little Wagon with sun terrace or the Big Wagon under the apple tree. The raw material for the two Tiny Houses were construction kits, which were integrated and adapted into the artistic concept. Both can accommodate two or four people. Including kitchen, bathroom and complete furnishings.
In addition, there is a wood-heated sauna in the garden, a boules court for the big throw in between, a fire pit, a herb garden and various places to sit during the day – or under the stars.
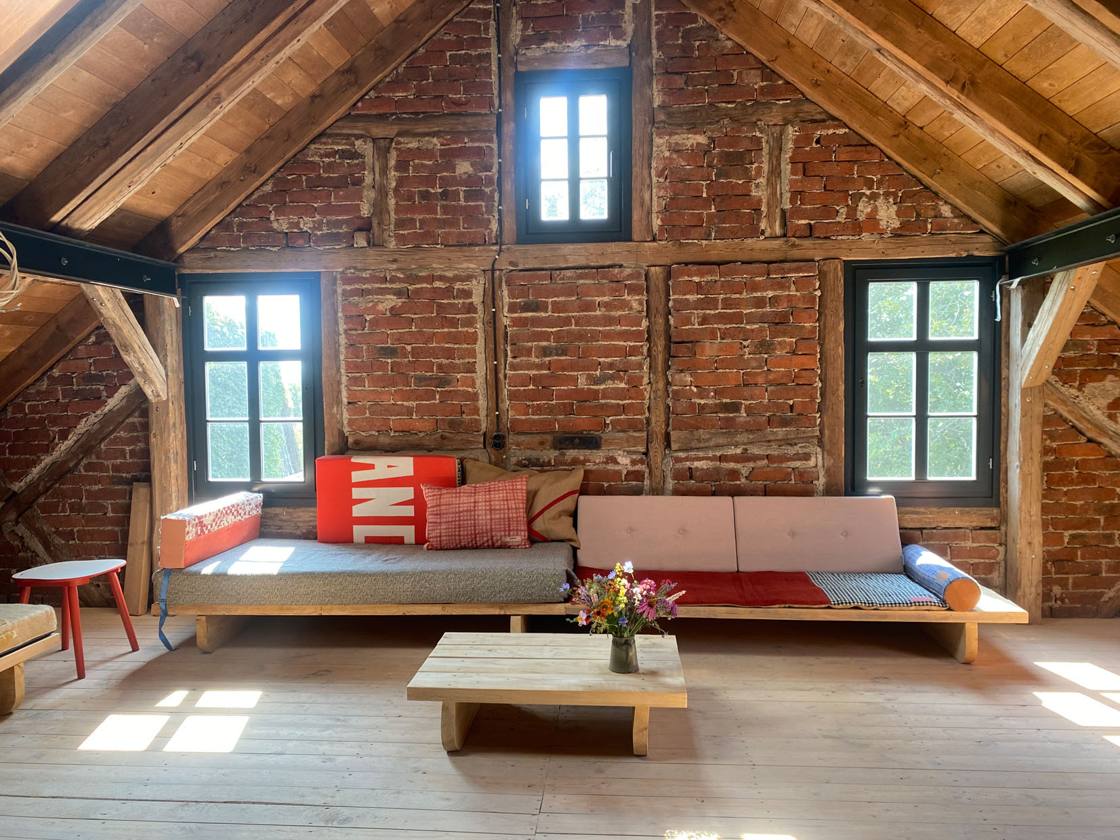
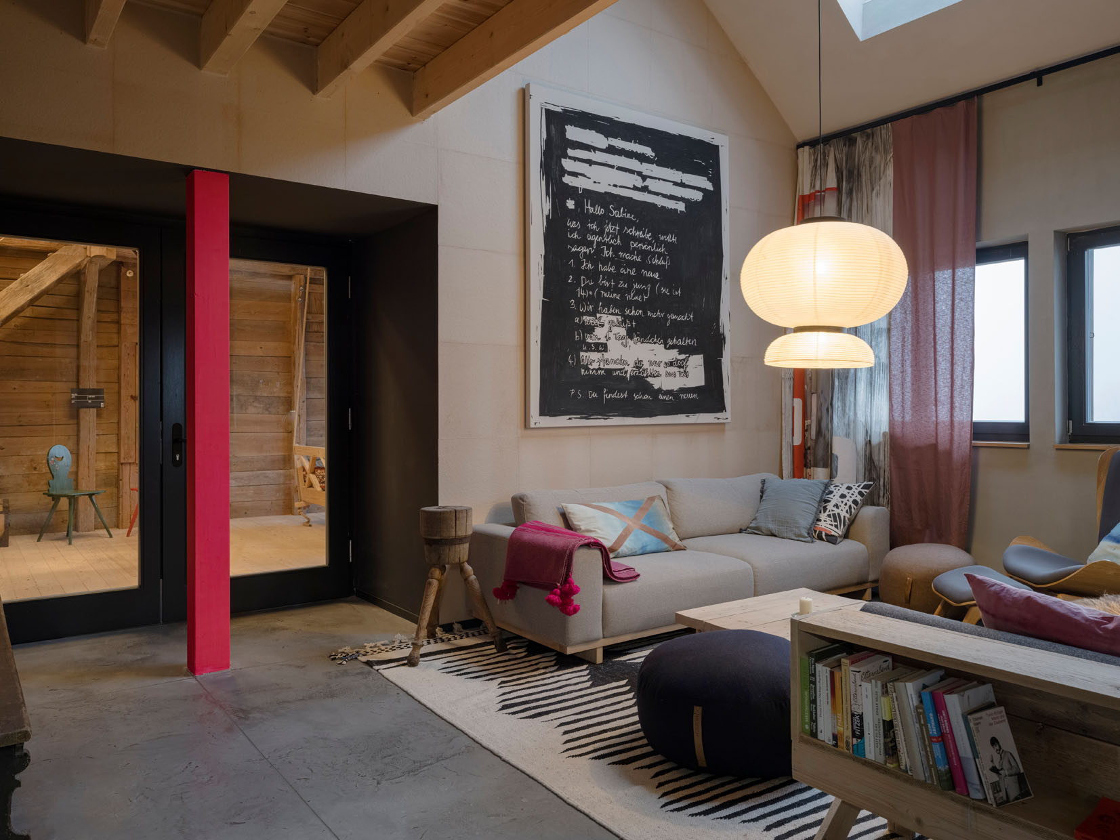
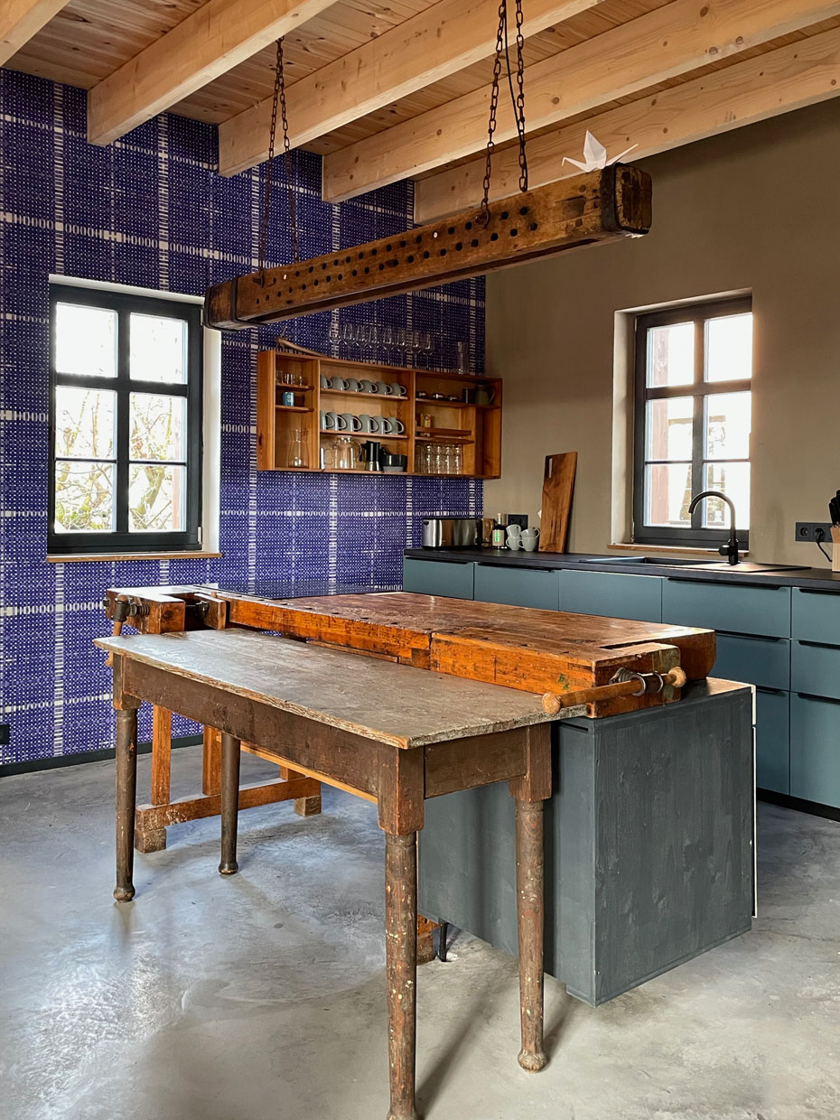
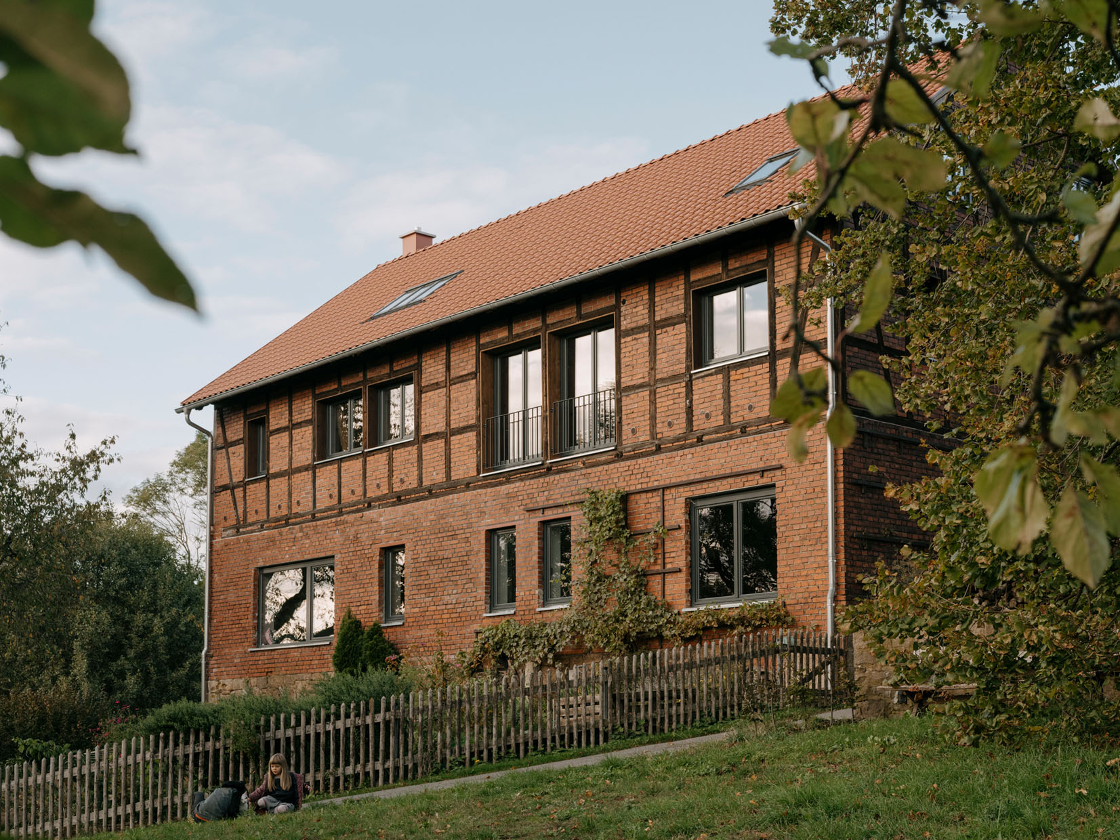
What to do
Cooking together, playing boules, going to the sauna, sitting by the fire, hiking (e.g. in Vogtland Switzerland or in the Czech Republic, the Way of St James also passes by), cycling to the surrounding villages, a visit to the local animal park, summer concerts in the village church of St Michaelis, a trip to Chemnitz, the 2025 Capital of Culture (approx. 30 minutes by car) or to the old mountain and automobile city of Zwickau (approx. 10 minutes by car), small manufactories with Ore Mountain arts and crafts, Purple Path (sculpture, art and maker trail through the Ore Mountains), in winter there are many hills for sledging and cross-country skiing, regional cuisine
Why we like this house
Why we like this house
Relaxed under the stars: a passionately created and composed retreat full of community spirit and artfully staged stories
This house is great for
Couples, families, friends, great for family reunions but also for workation or for seminars and (yoga) groups
Sustainability
e-mobility: charging facilities at the house, public transport: by train to Voigtsgrün station, the bus stop is approx. 300 metres away
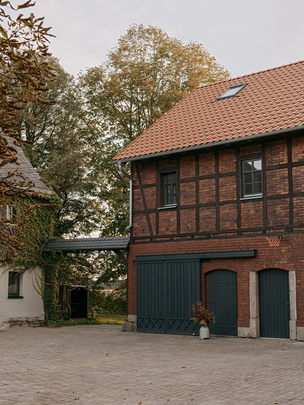
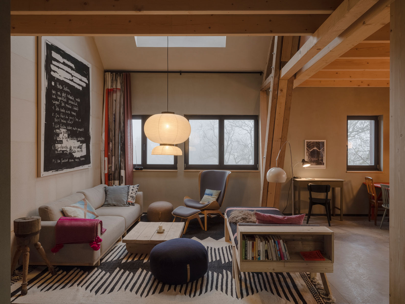
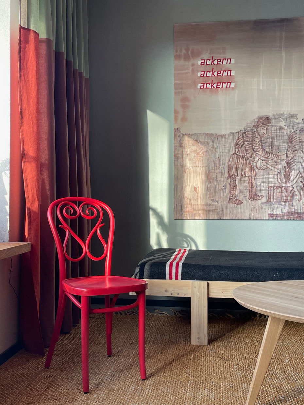
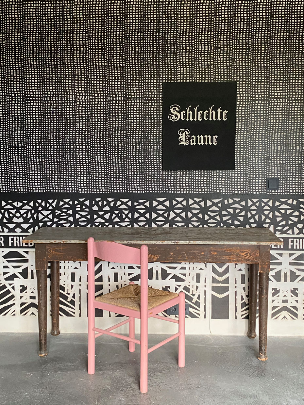
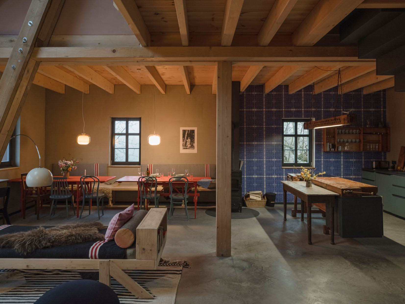
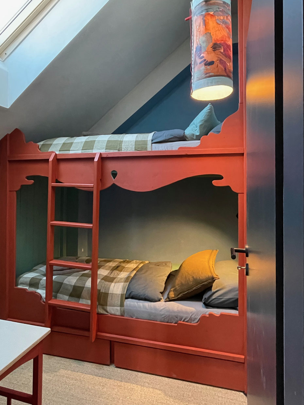
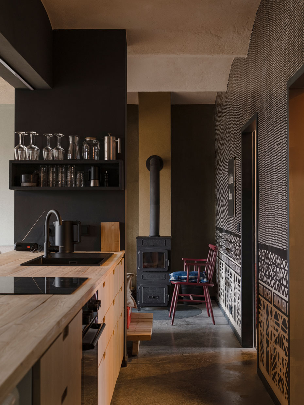
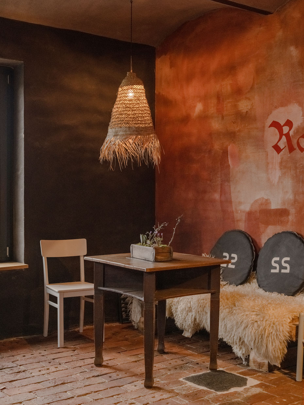
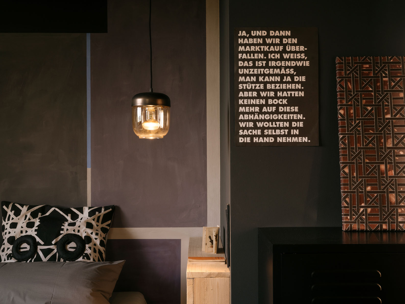
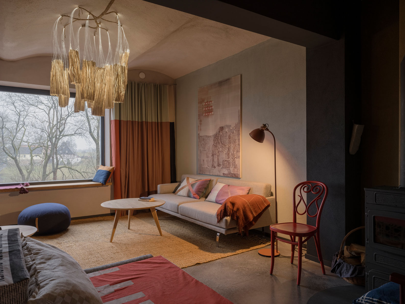
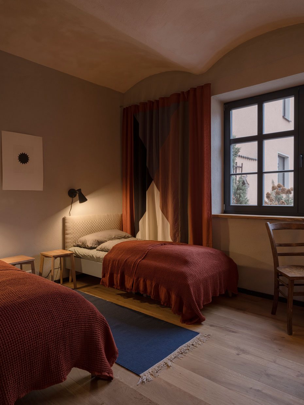
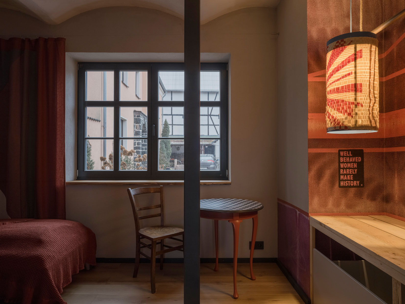
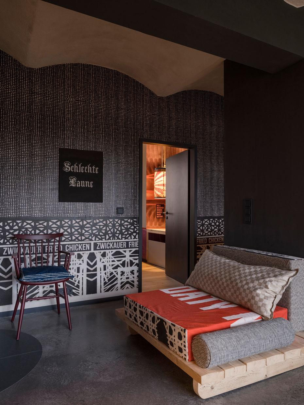
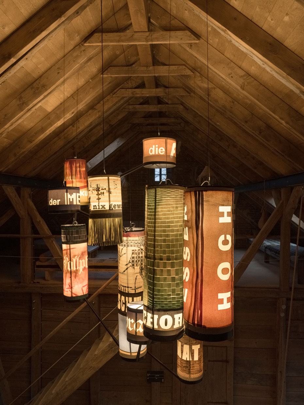
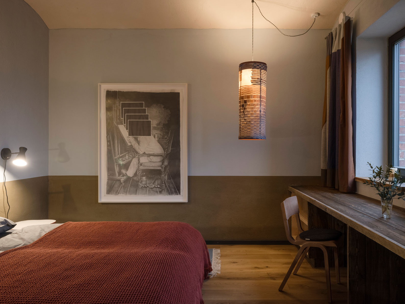
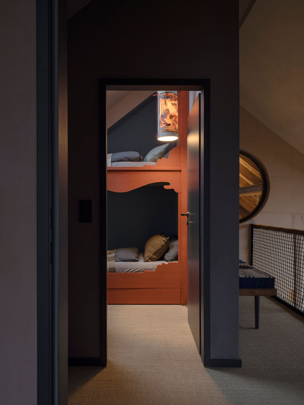
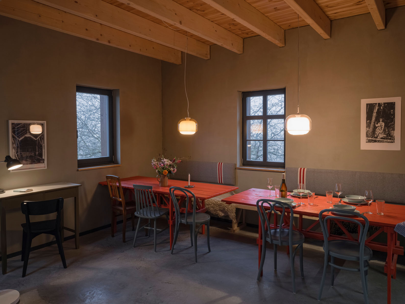
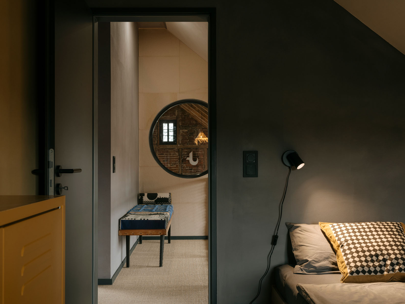
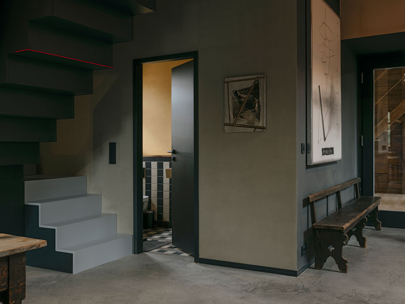
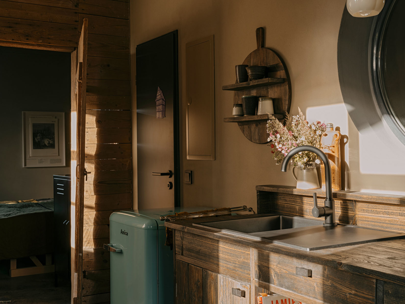
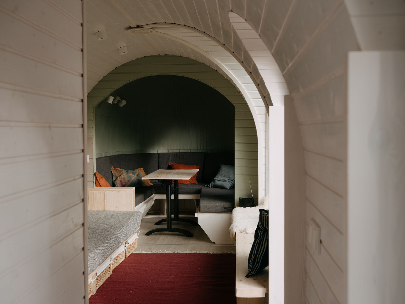
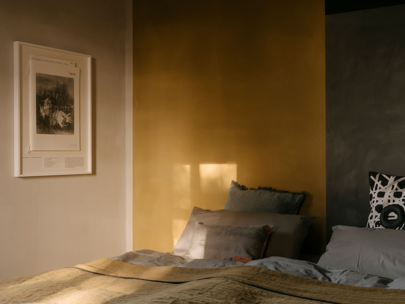
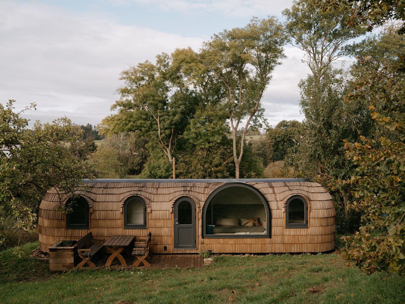
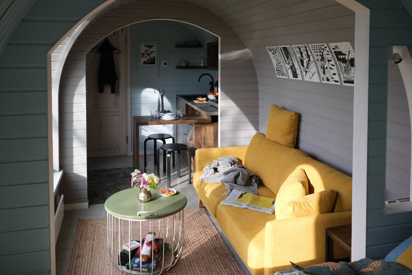
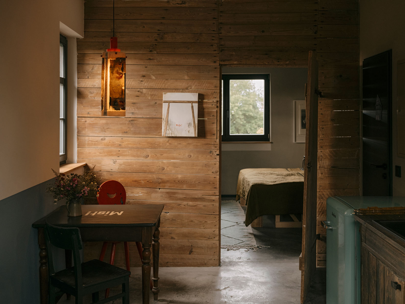
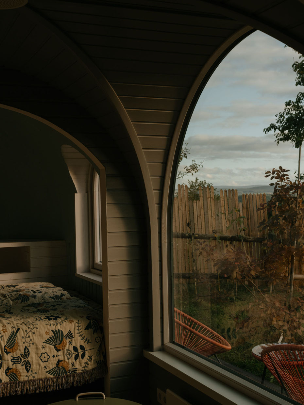
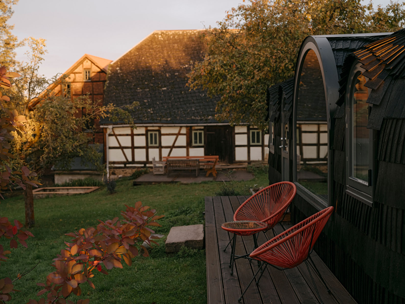
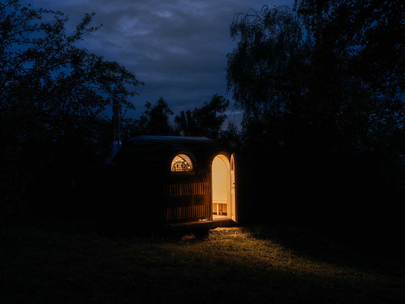
Details
| Region | DE – Germany, Saxony, Hirschfeld |
| Name | Stall & Sterne |
| Scenery | With far-reaching views in the rural tranquillity of a small village between the Ore Mountains and Vogtland |
| Number of guests | 3 flats (for up to 2, 4 and 7 guests each) and 2 tiny houses (for up to 2 and 4 guests each); max. 19 adults plus 4 small children |
| Completed | 2025 |
| Design | Architecture: Stefan Adlich, Leipzig; Interior design: Studio Unvernunft (Jana Gunstheimer and Manfred Mülhaupt), Jena |
| Specials | Pets on request |
| Architecture | Listed building - old, Old & new |
| Accomodation | Apartment |
| Criteria | 1-6 (house/apartment), Apartments combinable, Art, Family, Garden, Hiking, Meeting, Mountains, Sauna, Workation, EV-charging station, No car needed |
| Same Partners | Feuer & Flamme, Meisterzimmer |
| Same Architect | Feuer & Flamme |
Availability calendar
The calendar shows the current availability of the accommodation. On days with a white background, the accommodation is still fully available. If an accommodation has more than one rentable unit, days with free capacities are shown with a light grey background. On days with a dark grey background, the accommodation is not available.
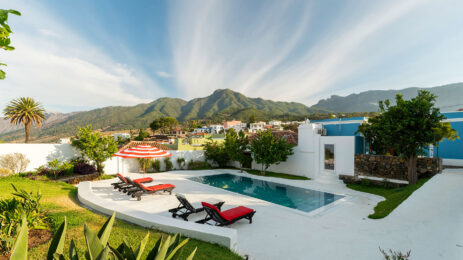

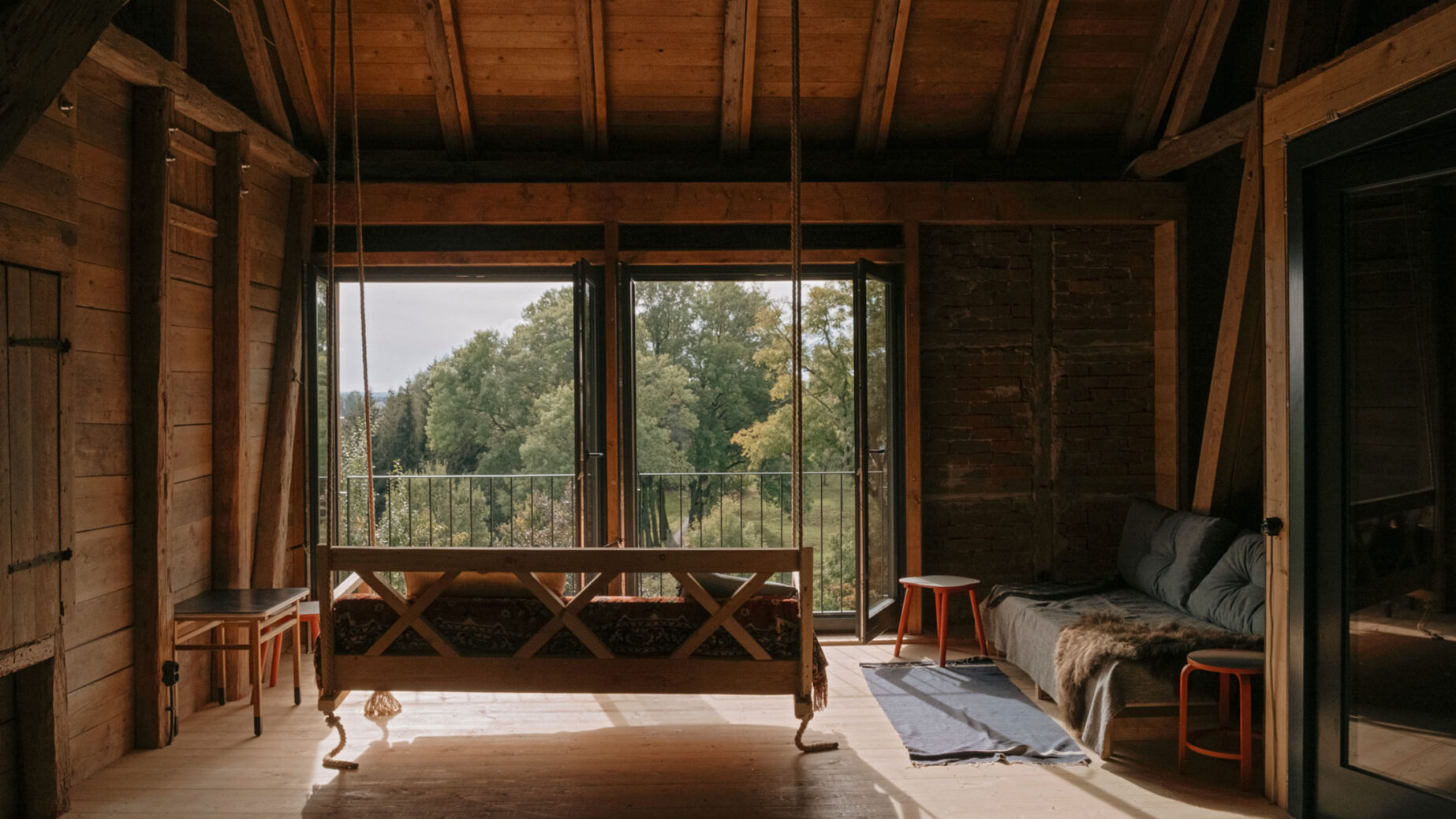
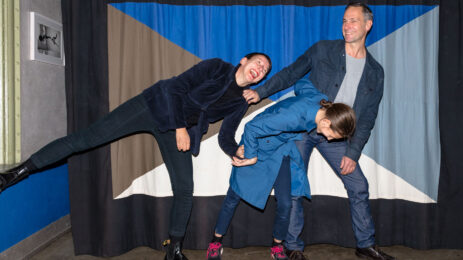
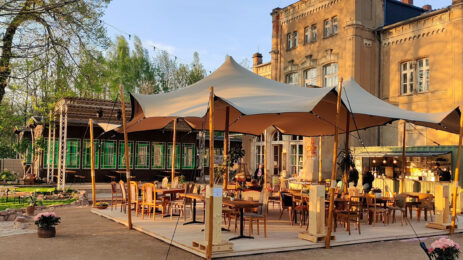
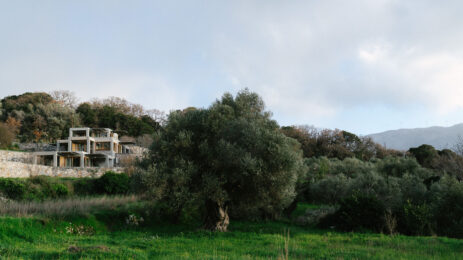
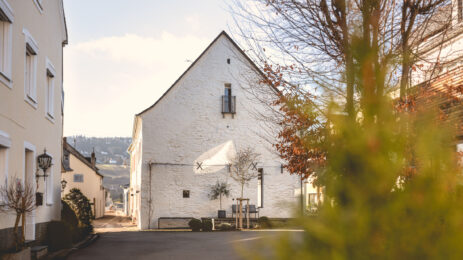
0 Comments